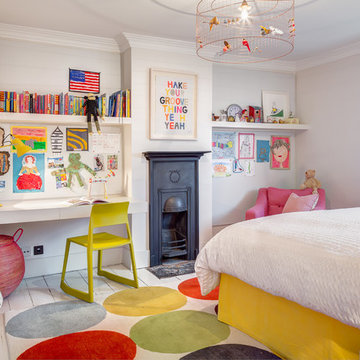Camerette da Letto verdi - Foto e idee per arredare
Filtra anche per:
Budget
Ordina per:Popolari oggi
1 - 20 di 995 foto
1 di 3

The Solar System inspired toddler's room is filled with hand-painted and ceiling suspended planets, moons, asteroids, comets, and other exciting objects.
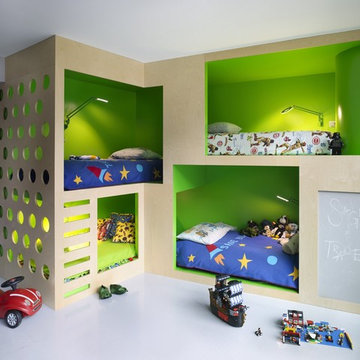
A plywood playhouse structure that doubles as beds complete with climbing wall and chalkboard.
Photography by Annie Schlechter
Foto di una cameretta da letto minimal
Foto di una cameretta da letto minimal

Ispirazione per una cameretta per bambini da 4 a 10 anni minimal di medie dimensioni con pareti blu, pavimento in legno massello medio e pavimento marrone
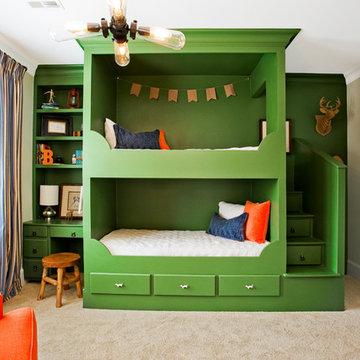
Foto di una cameretta da letto tradizionale con pareti verdi, moquette e pavimento beige
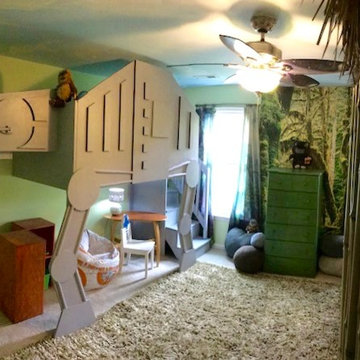
A cool Star Wars bedroom for The Make-A-Wish Foundation. Themed around the planet Endor with forest like decoration, an AT AT Walker lofted bed and two tree houses for an adorable little boy and his two brothers.

Mark Lohman
Immagine di una grande cameretta per bambini da 4 a 10 anni classica con pareti viola, pavimento in legno verniciato e pavimento multicolore
Immagine di una grande cameretta per bambini da 4 a 10 anni classica con pareti viola, pavimento in legno verniciato e pavimento multicolore
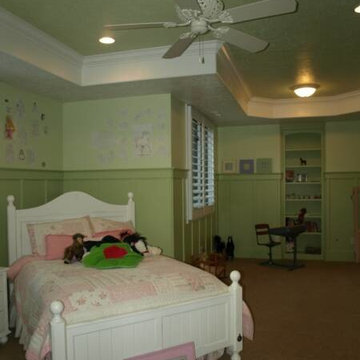
Idee per una grande cameretta per bambini da 4 a 10 anni classica con pareti verdi e moquette
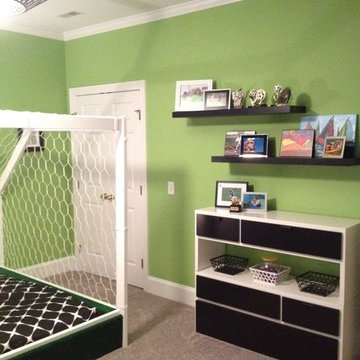
From a yellow beach theme to a kicking soccer room! This little girl was one happy camper!
Immagine di una cameretta per bambini tradizionale di medie dimensioni con pareti verdi e moquette
Immagine di una cameretta per bambini tradizionale di medie dimensioni con pareti verdi e moquette
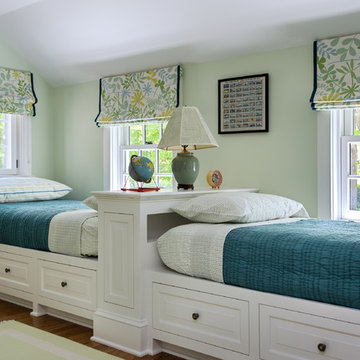
Rob Karosis
Immagine di una cameretta per bambini da 4 a 10 anni chic di medie dimensioni con pareti verdi e pavimento in legno massello medio
Immagine di una cameretta per bambini da 4 a 10 anni chic di medie dimensioni con pareti verdi e pavimento in legno massello medio

Ispirazione per una cameretta per bambini da 4 a 10 anni minimal di medie dimensioni con moquette, pavimento verde e pareti multicolore
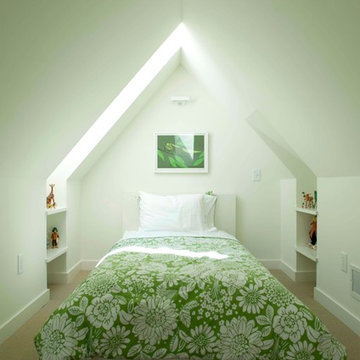
Child's bed niche in an attic space rebuilt to retain the gable roof profile on the street side of the home.
Photo by James Schwartz
Esempio di una cameretta per bambini minimal con pareti bianche e moquette
Esempio di una cameretta per bambini minimal con pareti bianche e moquette

Idee per una cameretta per bambini da 4 a 10 anni minimal con pareti grigie e moquette
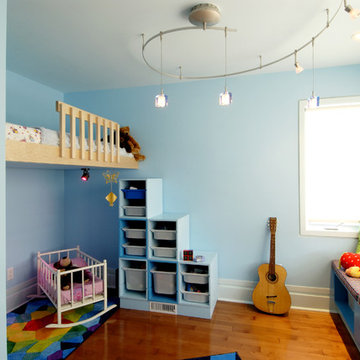
A series of custom elements makes this space a fun and enjoyable for any child.
Ispirazione per una cameretta da letto minimal
Ispirazione per una cameretta da letto minimal
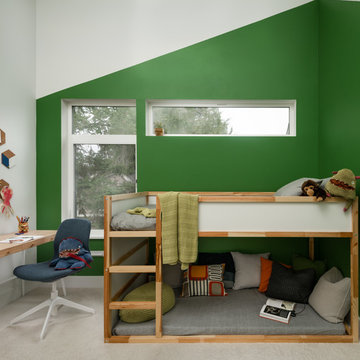
Bedroom update for a 6 year old boy who loves to read, draw, and play cars. Our clients wanted to create a fun space for their son and stay within a tight budget.
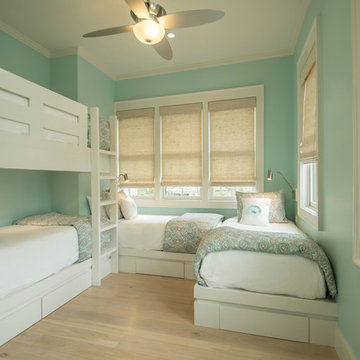
Custom bunks in "U" configuration with woven wood shades in cheerful colors of the Emerald Coast waters. This home is the ultimate vacation home in Watercolor!
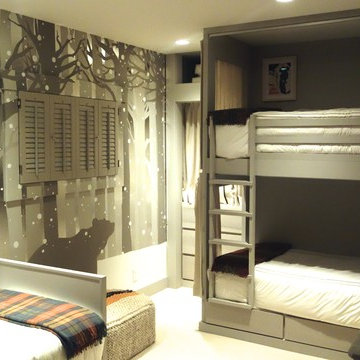
This image features our interior design, furniture design, silver leaf gilding and hand painted mural. The bunk beds are perfect for sleepovers while the curtains provide privacy for each guest. The walls are gilded silver leaf with a hand painted winter wonderland mural on top.

For small bedrooms the space below can become a child's work desk area. The frame can be encased with curtains for a private play/fort.
Photo Jim Butz & Larry Malvin

4,945 square foot two-story home, 6 bedrooms, 5 and ½ bathroom plus a secondary family room/teen room. The challenge for the design team of this beautiful New England Traditional home in Brentwood was to find the optimal design for a property with unique topography, the natural contour of this property has 12 feet of elevation fall from the front to the back of the property. Inspired by our client’s goal to create direct connection between the interior living areas and the exterior living spaces/gardens, the solution came with a gradual stepping down of the home design across the largest expanse of the property. With smaller incremental steps from the front property line to the entry door, an additional step down from the entry foyer, additional steps down from a raised exterior loggia and dining area to a slightly elevated lawn and pool area. This subtle approach accomplished a wonderful and fairly undetectable transition which presented a view of the yard immediately upon entry to the home with an expansive experience as one progresses to the rear family great room and morning room…both overlooking and making direct connection to a lush and magnificent yard. In addition, the steps down within the home created higher ceilings and expansive glass onto the yard area beyond the back of the structure. As you will see in the photographs of this home, the family area has a wonderful quality that really sets this home apart…a space that is grand and open, yet warm and comforting. A nice mixture of traditional Cape Cod, with some contemporary accents and a bold use of color…make this new home a bright, fun and comforting environment we are all very proud of. The design team for this home was Architect: P2 Design and Jill Wolff Interiors. Jill Wolff specified the interior finishes as well as furnishings, artwork and accessories.
Camerette da Letto verdi - Foto e idee per arredare
1

