Camerette da Letto contemporanee - Foto e idee per arredare
Filtra anche per:
Budget
Ordina per:Popolari oggi
61 - 80 di 10.883 foto
1 di 3
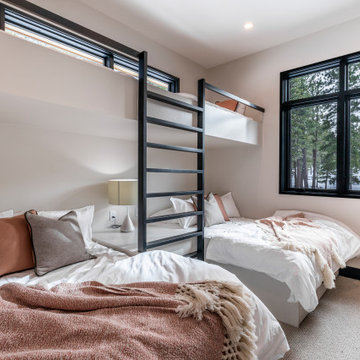
Ispirazione per una cameretta per bambini da 4 a 10 anni design con pareti beige, moquette e pavimento beige

This couple purchased a second home as a respite from city living. Living primarily in downtown Chicago the couple desired a place to connect with nature. The home is located on 80 acres and is situated far back on a wooded lot with a pond, pool and a detached rec room. The home includes four bedrooms and one bunkroom along with five full baths.
The home was stripped down to the studs, a total gut. Linc modified the exterior and created a modern look by removing the balconies on the exterior, removing the roof overhang, adding vertical siding and painting the structure black. The garage was converted into a detached rec room and a new pool was added complete with outdoor shower, concrete pavers, ipe wood wall and a limestone surround.
2nd Floor Bunk Room Details
Three sets of custom bunks and ladders- sleeps 6 kids and 2 adults with a king bed. Each bunk has a niche, outlets and an individual switch for their separate light from Wayfair. Flooring is rough wide plank white oak and distressed.
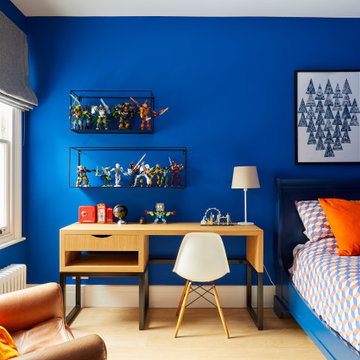
Children's room with storage, roman blinds and desk space with shelving to incorporate toys whilst leaving a study area.
Immagine di una piccola cameretta per bambini da 4 a 10 anni design con pareti blu, parquet chiaro e pavimento marrone
Immagine di una piccola cameretta per bambini da 4 a 10 anni design con pareti blu, parquet chiaro e pavimento marrone
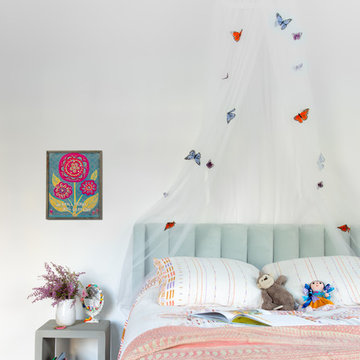
Intentional. Elevated. Artisanal.
With three children under the age of 5, our clients were starting to feel the confines of their Pacific Heights home when the expansive 1902 Italianate across the street went on the market. After learning the home had been recently remodeled, they jumped at the chance to purchase a move-in ready property. We worked with them to infuse the already refined, elegant living areas with subtle edginess and handcrafted details, and also helped them reimagine unused space to delight their little ones.
Elevated furnishings on the main floor complement the home’s existing high ceilings, modern brass bannisters and extensive walnut cabinetry. In the living room, sumptuous emerald upholstery on a velvet side chair balances the deep wood tones of the existing baby grand. Minimally and intentionally accessorized, the room feels formal but still retains a sharp edge—on the walls moody portraiture gets irreverent with a bold paint stroke, and on the the etagere, jagged crystals and metallic sculpture feel rugged and unapologetic. Throughout the main floor handcrafted, textured notes are everywhere—a nubby jute rug underlies inviting sofas in the family room and a half-moon mirror in the living room mixes geometric lines with flax-colored fringe.
On the home’s lower level, we repurposed an unused wine cellar into a well-stocked craft room, with a custom chalkboard, art-display area and thoughtful storage. In the adjoining space, we installed a custom climbing wall and filled the balance of the room with low sofas, plush area rugs, poufs and storage baskets, creating the perfect space for active play or a quiet reading session. The bold colors and playful attitudes apparent in these spaces are echoed upstairs in each of the children’s imaginative bedrooms.
Architect + Developer: McMahon Architects + Studio, Photographer: Suzanna Scott Photography
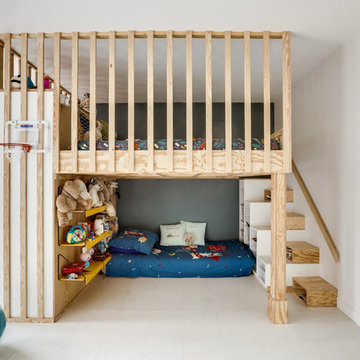
Foto di una cameretta per bambini da 4 a 10 anni design con pareti bianche e pavimento bianco
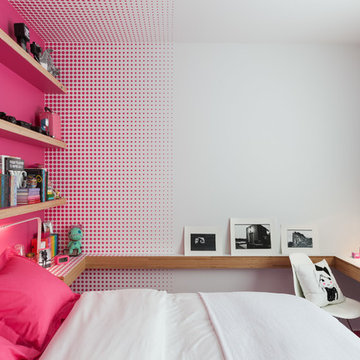
photo by Paul Crosby
Immagine di una cameretta per bambini design con pareti rosa
Immagine di una cameretta per bambini design con pareti rosa
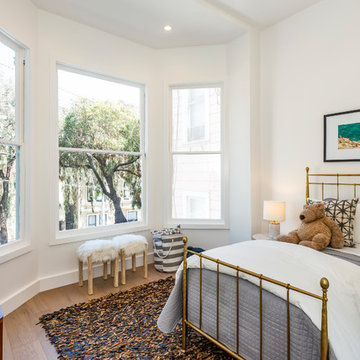
Foto di una cameretta per bambini da 4 a 10 anni contemporanea di medie dimensioni con pareti bianche, pavimento in legno massello medio e pavimento marrone
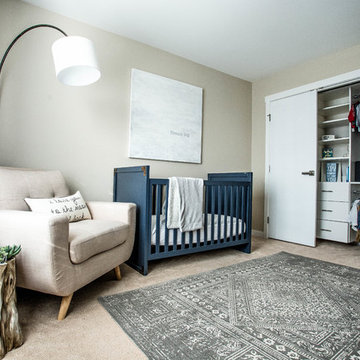
Foto di una cameretta per bambini da 1 a 3 anni contemporanea di medie dimensioni con pareti beige
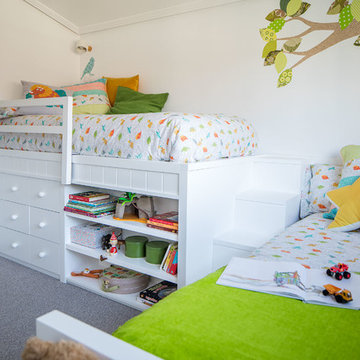
osvaldoperez
Idee per una piccola cameretta per bambini da 4 a 10 anni design con pareti bianche, moquette e pavimento grigio
Idee per una piccola cameretta per bambini da 4 a 10 anni design con pareti bianche, moquette e pavimento grigio
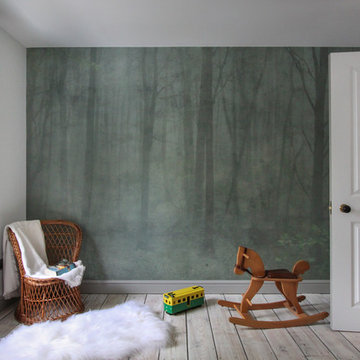
Idee per una cameretta per bambini da 4 a 10 anni contemporanea di medie dimensioni con pareti bianche, pavimento in legno verniciato e pavimento bianco
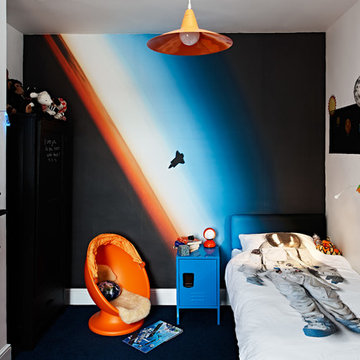
Completed bedroom revamp for a space obsessed 8 year old. The wallpaper shows the space shuttle Endeavour floating over Earths luminous horizon, photographed by a Nasa crew member on the international space station makes for a striking backdrop and a bonus educational discussion!
Photo by Adam Carter
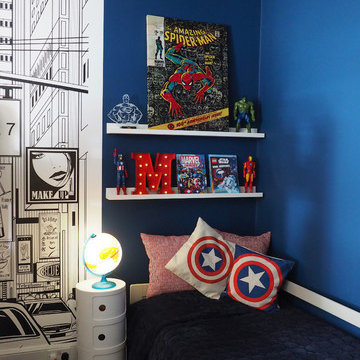
By painting one side of the room dark blue we've created a perfect sleeping zone that separates itself from the play area and the desk, where Michael can just unwind and get some rest.
Patricia Hoyna
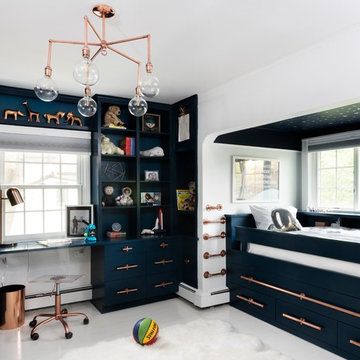
An awkward shaped space got a face lift with custom built ins and a custom bed filled with hidden storage, creating a charming little boys bedroom that can be grown into over many years. The bed and the built ins are painted in Benjamin Moore Twilight. The copper pulls, ladder and chandelier were custom made out of hardware store pipes and The ceiling over the bed was painted in Benjamin Moore Hale Navy and is filled with silver stars. Photography by Hulya Kolabas
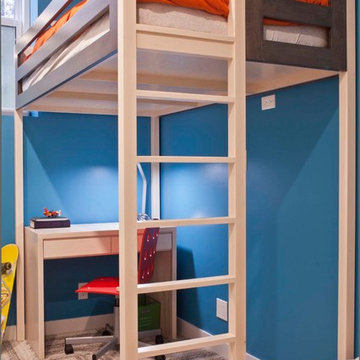
Ispirazione per una piccola cameretta per bambini da 4 a 10 anni design con pareti blu, moquette e pavimento beige
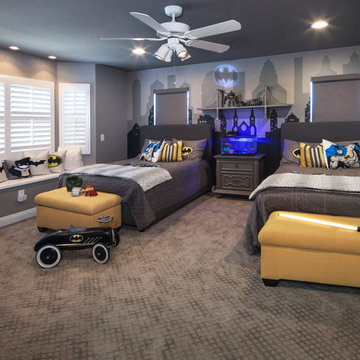
Design by 27 Diamonds Interior Design
www.27diamonds.com
Immagine di una cameretta per bambini da 4 a 10 anni minimal di medie dimensioni con pareti grigie, moquette e pavimento grigio
Immagine di una cameretta per bambini da 4 a 10 anni minimal di medie dimensioni con pareti grigie, moquette e pavimento grigio
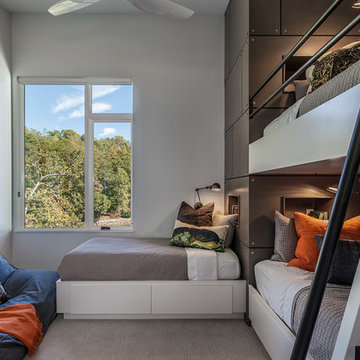
Rebecca Lehde, Inspiro 8
Immagine di una cameretta per bambini da 4 a 10 anni design con pareti bianche, moquette e pavimento grigio
Immagine di una cameretta per bambini da 4 a 10 anni design con pareti bianche, moquette e pavimento grigio
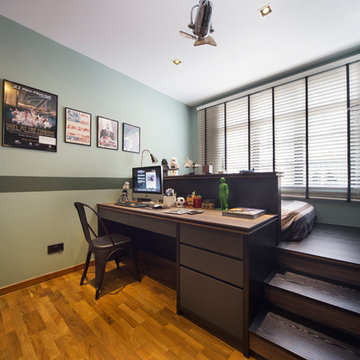
Foto di una cameretta per bambini minimal con pareti verdi, pavimento in legno massello medio e pavimento arancione
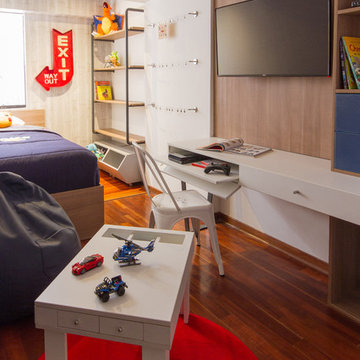
LUM Photografía
Immagine di una piccola cameretta per bambini da 4 a 10 anni contemporanea con pareti bianche, pavimento in legno massello medio e pavimento marrone
Immagine di una piccola cameretta per bambini da 4 a 10 anni contemporanea con pareti bianche, pavimento in legno massello medio e pavimento marrone
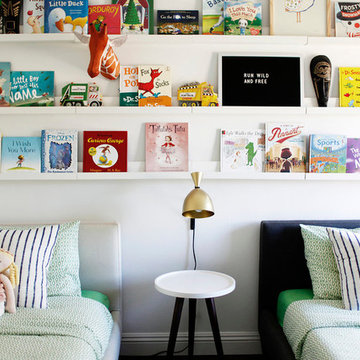
Foto di una cameretta per bambini da 4 a 10 anni design di medie dimensioni con parquet scuro e pareti bianche
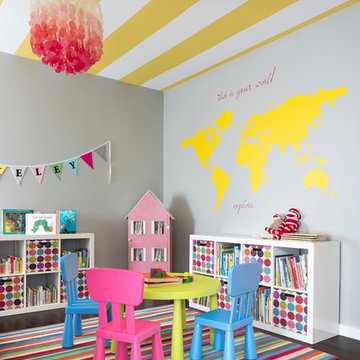
This forever home, perfect for entertaining and designed with a place for everything, is a contemporary residence that exudes warmth, functional style, and lifestyle personalization for a family of five. Our busy lawyer couple, with three close-knit children, had recently purchased a home that was modern on the outside, but dated on the inside. They loved the feel, but knew it needed a major overhaul. Being incredibly busy and having never taken on a renovation of this scale, they knew they needed help to make this space their own. Upon a previous client referral, they called on Pulp to make their dreams a reality. Then ensued a down to the studs renovation, moving walls and some stairs, resulting in dramatic results. Beth and Carolina layered in warmth and style throughout, striking a hard-to-achieve balance of livable and contemporary. The result is a well-lived in and stylish home designed for every member of the family, where memories are made daily.
Camerette da Letto contemporanee - Foto e idee per arredare
4