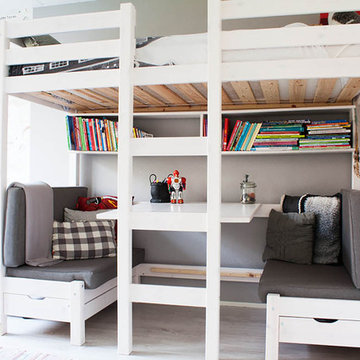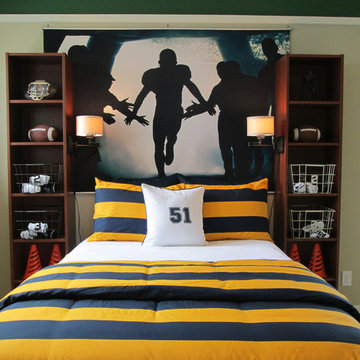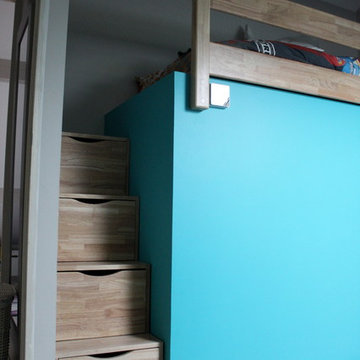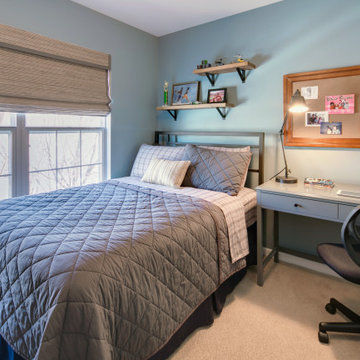Camerette da Bambino nere - Foto e idee per arredare
Filtra anche per:
Budget
Ordina per:Popolari oggi
61 - 80 di 468 foto
1 di 3

Ispirazione per una cameretta per bambini da 4 a 10 anni minimal di medie dimensioni con moquette, pavimento verde e pareti multicolore
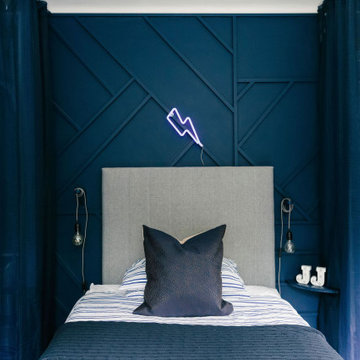
Our designer Tracey has created a brilliant bedroom for her teenage boy. We love the geometric panelling framed by perfectly positioned curtains that hide the mountain loads of storage needed in this space.
We also have to admire the little personal touches like the JJ ornaments and the lightning neon sign. ⚡️

Ispirazione per una cameretta per bambini da 4 a 10 anni minimal di medie dimensioni con pareti blu, pavimento in legno massello medio e pavimento marrone

Architecture, Construction Management, Interior Design, Art Curation & Real Estate Advisement by Chango & Co.
Construction by MXA Development, Inc.
Photography by Sarah Elliott
See the home tour feature in Domino Magazine
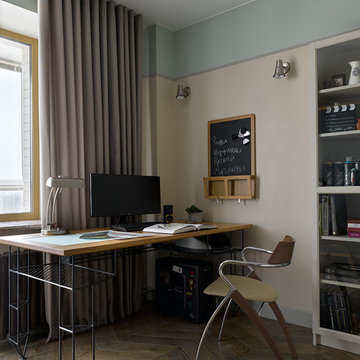
фотограф Сергей Ананьев
Idee per una cameretta per bambini minimal di medie dimensioni con pareti verdi, parquet scuro e pavimento marrone
Idee per una cameretta per bambini minimal di medie dimensioni con pareti verdi, parquet scuro e pavimento marrone
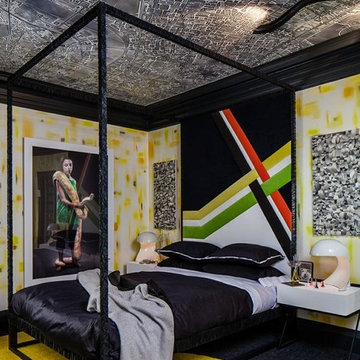
Christopher Stark
Foto di una cameretta per bambini eclettica con moquette e pavimento multicolore
Foto di una cameretta per bambini eclettica con moquette e pavimento multicolore

An out of this world, space-themed boys room in suburban New Jersey. The color palette is navy, black, white, and grey, and with geometric motifs as a nod to science and exploration. The sputnik chandelier in satin nickel is the perfect compliment! This large bedroom offers several areas for our little client to play, including a Scandinavian style / Montessori house-shaped playhouse, a comfortable, upholstered daybed, and a cozy reading nook lined in constellations wallpaper. The navy rug is made of Flor carpet tiles and the round rug is New Zealand wool, both durable options. The navy dresser is custom.
Photo Credit: Erin Coren, Curated Nest Interiors
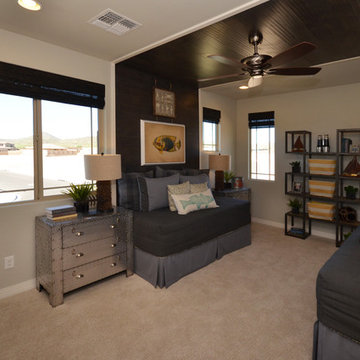
Idee per una cameretta per bambini da 4 a 10 anni design di medie dimensioni con pareti grigie e moquette
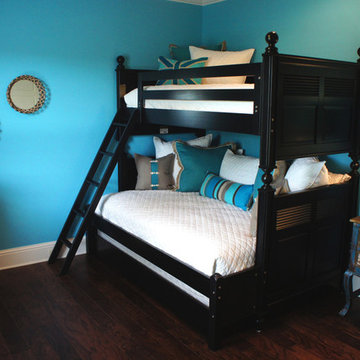
This is the little boy’s room! this room provided me the opportunity to do something bright and fun! The black and white of the bed and bedding, along with the wall mirrors and other furniture provide visual rests from the vibrancy, for the perfect balance!

Boys bedroom and loft study
Photo: Rob Karosis
Ispirazione per una cameretta per bambini da 4 a 10 anni country con pareti gialle e pavimento in legno massello medio
Ispirazione per una cameretta per bambini da 4 a 10 anni country con pareti gialle e pavimento in legno massello medio
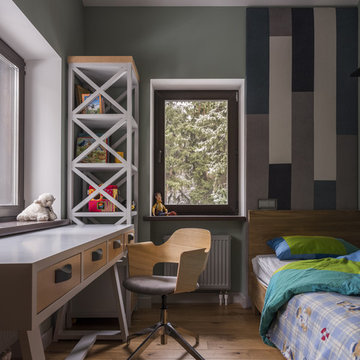
фотограф Дина Александрова
Esempio di una cameretta per bambini da 4 a 10 anni contemporanea di medie dimensioni con pareti grigie, pavimento in legno massello medio e pavimento marrone
Esempio di una cameretta per bambini da 4 a 10 anni contemporanea di medie dimensioni con pareti grigie, pavimento in legno massello medio e pavimento marrone
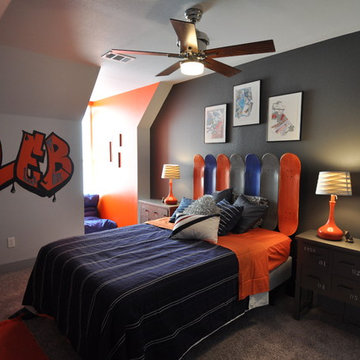
This room was for the second to eldest Hatmaker son.
Brandon Hatmaker designed and built the graffiti and skateboard headboard.
Dot the Nai (Nai Obeid) is the featured artist for work above bed.

4,945 square foot two-story home, 6 bedrooms, 5 and ½ bathroom plus a secondary family room/teen room. The challenge for the design team of this beautiful New England Traditional home in Brentwood was to find the optimal design for a property with unique topography, the natural contour of this property has 12 feet of elevation fall from the front to the back of the property. Inspired by our client’s goal to create direct connection between the interior living areas and the exterior living spaces/gardens, the solution came with a gradual stepping down of the home design across the largest expanse of the property. With smaller incremental steps from the front property line to the entry door, an additional step down from the entry foyer, additional steps down from a raised exterior loggia and dining area to a slightly elevated lawn and pool area. This subtle approach accomplished a wonderful and fairly undetectable transition which presented a view of the yard immediately upon entry to the home with an expansive experience as one progresses to the rear family great room and morning room…both overlooking and making direct connection to a lush and magnificent yard. In addition, the steps down within the home created higher ceilings and expansive glass onto the yard area beyond the back of the structure. As you will see in the photographs of this home, the family area has a wonderful quality that really sets this home apart…a space that is grand and open, yet warm and comforting. A nice mixture of traditional Cape Cod, with some contemporary accents and a bold use of color…make this new home a bright, fun and comforting environment we are all very proud of. The design team for this home was Architect: P2 Design and Jill Wolff Interiors. Jill Wolff specified the interior finishes as well as furnishings, artwork and accessories.
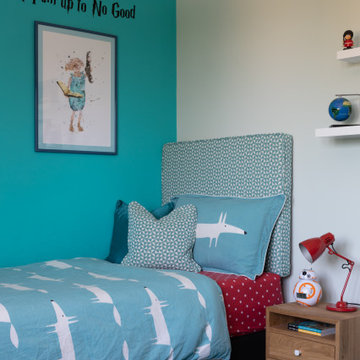
A fun, colourful boys bedroom scheme with harry potter themed artwork.
Foto di una cameretta per bambini da 4 a 10 anni design di medie dimensioni con pareti blu, moquette e pavimento blu
Foto di una cameretta per bambini da 4 a 10 anni design di medie dimensioni con pareti blu, moquette e pavimento blu
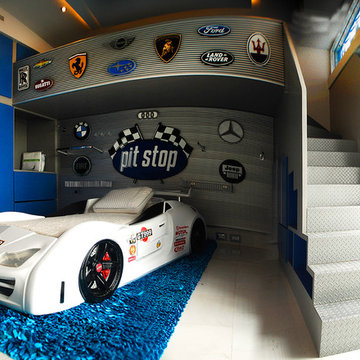
Foto di una cameretta per bambini da 4 a 10 anni contemporanea di medie dimensioni con pareti blu, pavimento con piastrelle in ceramica e pavimento bianco
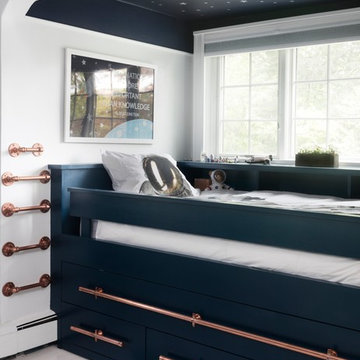
An awkward shaped space got a face lift with custom built ins and a custom bed filled with hidden storage, creating a charming little boys bedroom that can be grown into over many years. The bed and the built ins are painted in Benjamin Moore Twilight. The copper pulls, ladder and chandelier were custom made out of hardware store pipes and The ceiling over the bed was painted in Benjamin Moore Hale Navy and is filled with silver stars. Photography by Hulya Kolabas
Camerette da Bambino nere - Foto e idee per arredare
4
