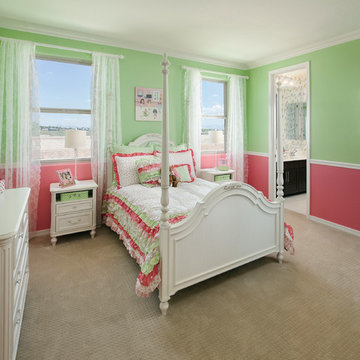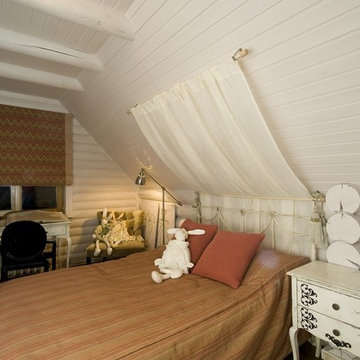Camerette da Bambina beige - Foto e idee per arredare
Filtra anche per:
Budget
Ordina per:Popolari oggi
121 - 140 di 2.195 foto
1 di 3
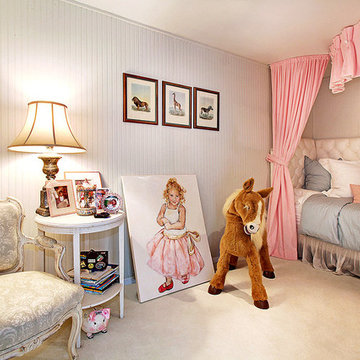
A little girl's room needs glamour, fantasy and pink. Pushing a single against the wall framing it with drapes created more space for play and added that "princess" effect every little girl dreams about.
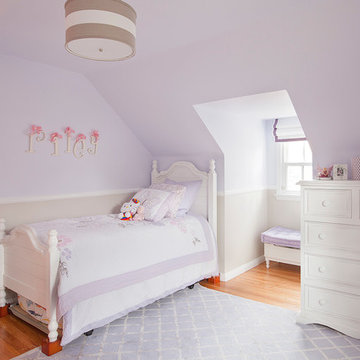
Photos by Manolo Langis
Idee per una cameretta per bambini da 4 a 10 anni classica con pareti viola e pavimento in legno massello medio
Idee per una cameretta per bambini da 4 a 10 anni classica con pareti viola e pavimento in legno massello medio
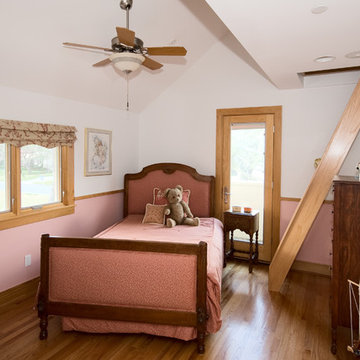
Sustainably designed project completed in 2002. Prairie style meets Scandinavian influence. Systems include: solar electric, solar hot water heater, solar pool heater, daylighting and natural ventilation. In addition a geothermal system uses the earths ground temperature to heat and cool the house. Local materials include Austin limestone and Louisiana Cypress wood.
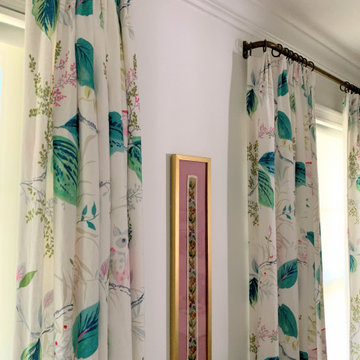
Foto di una grande cameretta per bambini tradizionale con pareti bianche e parquet scuro
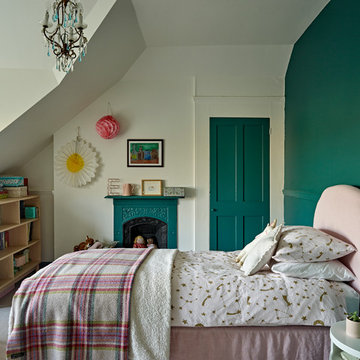
Modern/ vintage charm in elegant, but fun girl's bedroom by Kate Renwick
Photography Nick Smith
Esempio di una cameretta per bambini vittoriana di medie dimensioni con pareti verdi, moquette e pavimento grigio
Esempio di una cameretta per bambini vittoriana di medie dimensioni con pareti verdi, moquette e pavimento grigio
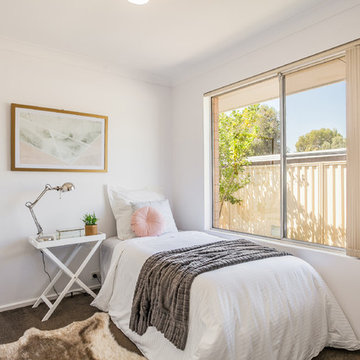
Putragraphy
Foto di una cameretta per bambini design con pareti bianche, moquette e pavimento grigio
Foto di una cameretta per bambini design con pareti bianche, moquette e pavimento grigio
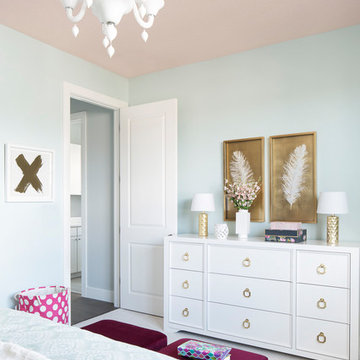
Gold accents, feathers, pops of color and a pink ceiling keep this girls bedroom chic and fun.
Photo Jessica Glynn
Foto di una cameretta per bambini da 4 a 10 anni tradizionale con pareti blu, moquette e pavimento beige
Foto di una cameretta per bambini da 4 a 10 anni tradizionale con pareti blu, moquette e pavimento beige
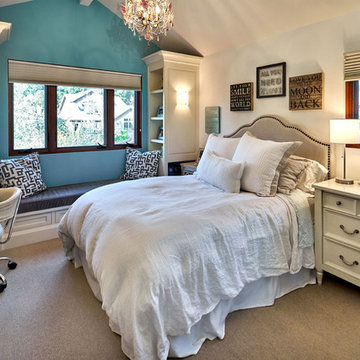
Mark Pinkerton
Idee per una cameretta per bambini mediterranea di medie dimensioni con pareti blu e moquette
Idee per una cameretta per bambini mediterranea di medie dimensioni con pareti blu e moquette
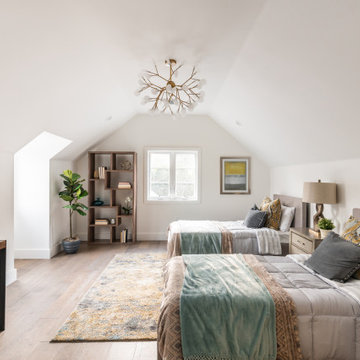
Ispirazione per una grande cameretta per bambini tradizionale con pareti bianche, parquet chiaro e pavimento beige
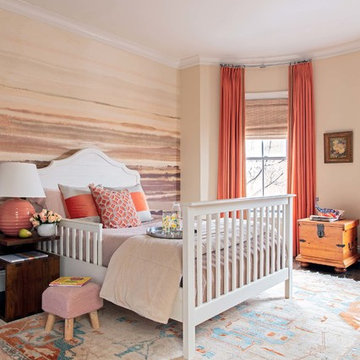
Dane and his team were originally hired to shift a few rooms around when the homeowners' son left for college. He created well-functioning spaces for all, spreading color along the way. And he didn't waste a thing.
Project designed by Boston interior design studio Dane Austin Design. They serve Boston, Cambridge, Hingham, Cohasset, Newton, Weston, Lexington, Concord, Dover, Andover, Gloucester, as well as surrounding areas.
For more about Dane Austin Design, click here: https://daneaustindesign.com/
To learn more about this project, click here:
https://daneaustindesign.com/south-end-brownstone
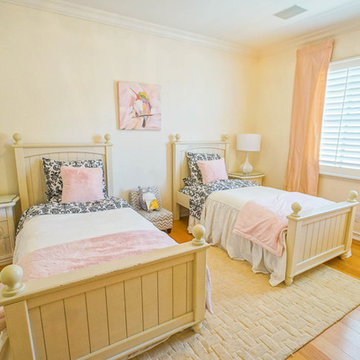
Photography by Boris Stern
Ispirazione per una cameretta per bambini classica di medie dimensioni con pareti gialle e pavimento in legno massello medio
Ispirazione per una cameretta per bambini classica di medie dimensioni con pareti gialle e pavimento in legno massello medio
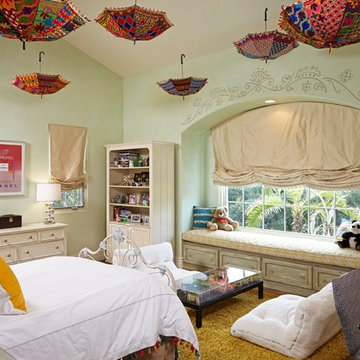
SCD updated this twin girl's bedroom to better reflect her artsy style. The colorful parasols set a bohemian tone, while the nail head dresser and shag rug offer lots of texture. The best feature of all is the girl's own creation: a floral sculpture made of crayons. Thanks to a custom-made base, the art is now a chic table!
Douglas Hill Photography
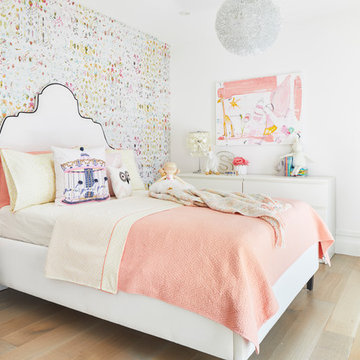
Ispirazione per una cameretta per bambini classica con pareti multicolore, parquet chiaro e pavimento beige
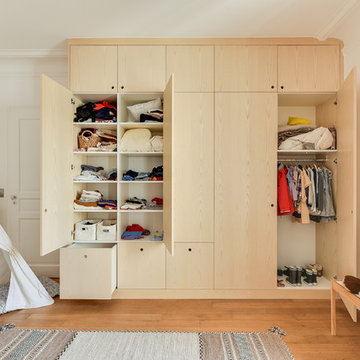
Crédit photo : Cindy Doutres
Idee per una grande cameretta per bambini tradizionale con pareti bianche e pavimento in legno massello medio
Idee per una grande cameretta per bambini tradizionale con pareti bianche e pavimento in legno massello medio
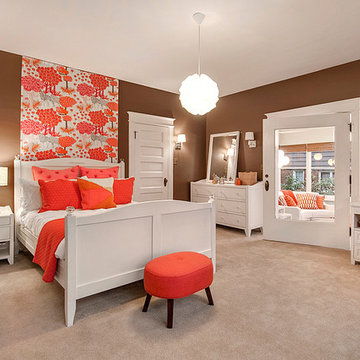
TC Peterson Photography
Immagine di una grande cameretta per bambini classica con pareti marroni e moquette
Immagine di una grande cameretta per bambini classica con pareti marroni e moquette
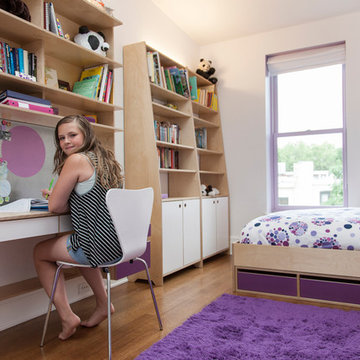
photography by Juan Lopez Gil
Ispirazione per una piccola cameretta per bambini design con pareti bianche e pavimento in legno massello medio
Ispirazione per una piccola cameretta per bambini design con pareti bianche e pavimento in legno massello medio
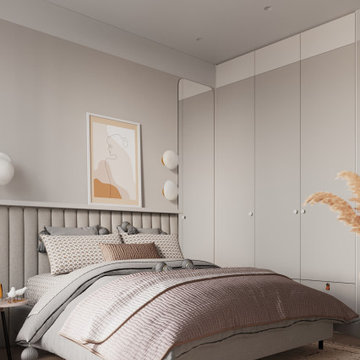
Foto di una piccola cameretta per bambini minimal con pareti beige, parquet chiaro, pavimento beige e pannellatura
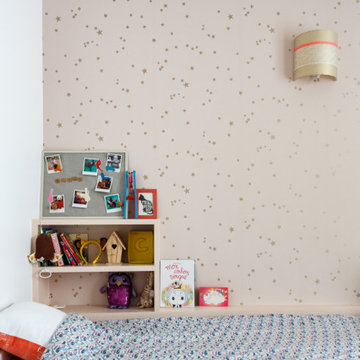
Le projet Lafayette est un projet extraordinaire. Un Loft, en plein coeur de Paris, aux accents industriels qui baigne dans la lumière grâce à son immense verrière.
Nous avons opéré une rénovation partielle pour ce magnifique loft de 200m2. La raison ? Il fallait rénover les pièces de vie et les chambres en priorité pour permettre à nos clients de s’installer au plus vite. C’est pour quoi la rénovation sera complétée dans un second temps avec le changement des salles de bain.
Côté esthétique, nos clients souhaitaient préserver l’originalité et l’authenticité de ce loft tout en le remettant au goût du jour.
L’exemple le plus probant concernant cette dualité est sans aucun doute la cuisine. D’un côté, on retrouve un côté moderne et neuf avec les caissons et les façades signés Ikea ainsi que le plan de travail sur-mesure en verre laqué blanc. D’un autre, on perçoit un côté authentique avec les carreaux de ciment sur-mesure au sol de Mosaïc del Sur ; ou encore avec ce bar en bois noir qui siège entre la cuisine et la salle à manger. Il s’agit d’un meuble chiné par nos clients que nous avons intégré au projet pour augmenter le côté authentique de l’intérieur.
A noter que la grandeur de l’espace a été un véritable challenge technique pour nos équipes. Elles ont du échafauder sur plusieurs mètres pour appliquer les peintures sur les murs. Ces dernières viennent de Farrow & Ball et ont fait l’objet de recommandations spéciales d’une coloriste.
Camerette da Bambina beige - Foto e idee per arredare
7
