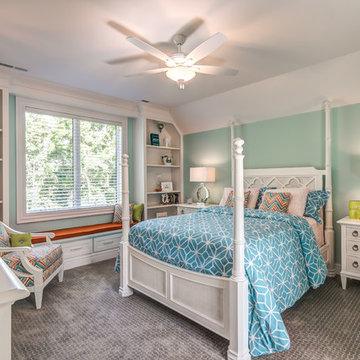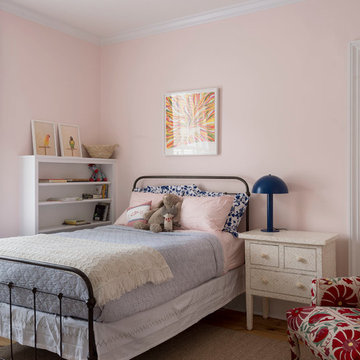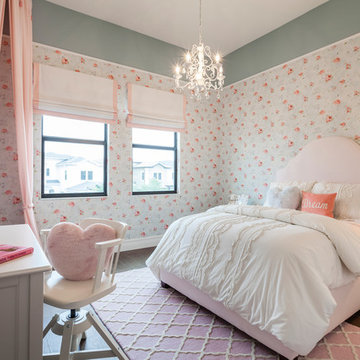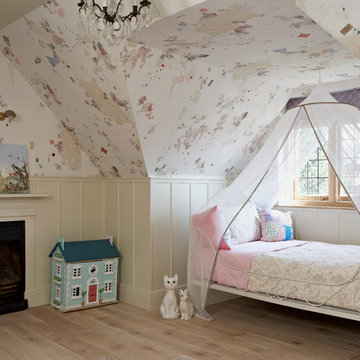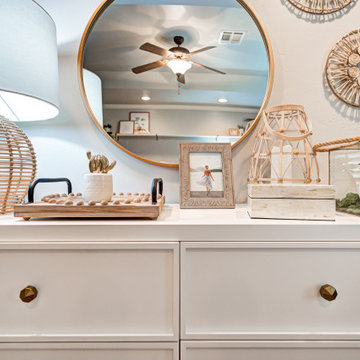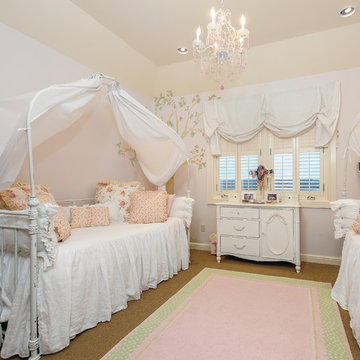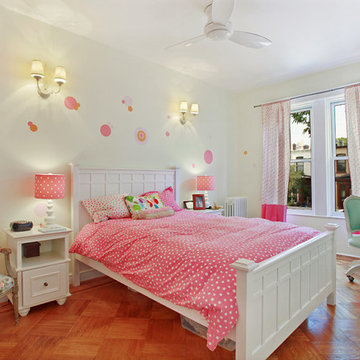Camerette da Bambina beige - Foto e idee per arredare
Filtra anche per:
Budget
Ordina per:Popolari oggi
101 - 120 di 2.195 foto
1 di 3
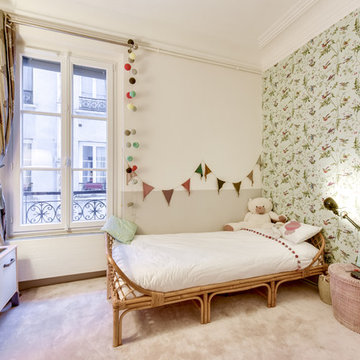
Shootin
Ispirazione per una cameretta per bambini da 1 a 3 anni scandinava di medie dimensioni con pareti multicolore, moquette e pavimento rosa
Ispirazione per una cameretta per bambini da 1 a 3 anni scandinava di medie dimensioni con pareti multicolore, moquette e pavimento rosa
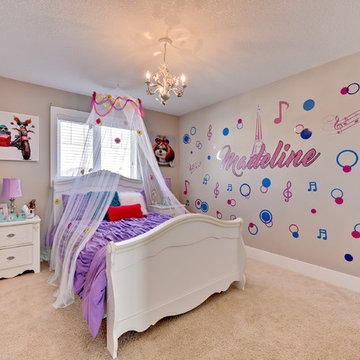
360 degrees
Foto di una grande cameretta per bambini da 4 a 10 anni chic con pareti grigie e moquette
Foto di una grande cameretta per bambini da 4 a 10 anni chic con pareti grigie e moquette
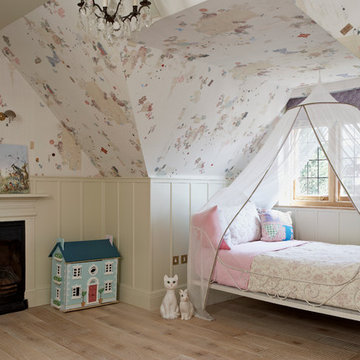
Immagine di una cameretta per bambini classica con pareti multicolore e parquet chiaro
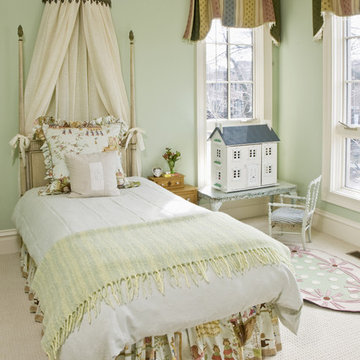
Young girl's bedroom. Custom coronas made from antique metal scraps are the only tough items in this room full of soothing green hues.
Foto di una cameretta per bambini da 4 a 10 anni classica con pareti verdi e moquette
Foto di una cameretta per bambini da 4 a 10 anni classica con pareti verdi e moquette
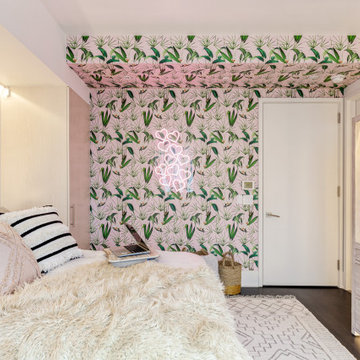
Ispirazione per una grande cameretta per bambini contemporanea con pareti bianche, pavimento marrone e carta da parati

Foto di una grande cameretta per bambini da 4 a 10 anni tradizionale con pareti nere, parquet chiaro e pavimento beige
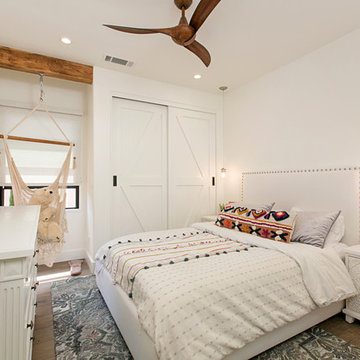
Idee per una cameretta per bambini mediterranea con pareti bianche, pavimento in legno massello medio e pavimento marrone

A little girls room with a pale pink ceiling and pale gray wainscoat
This fast pace second level addition in Lakeview has received a lot of attention in this quite neighborhood by neighbors and house visitors. Ana Borden designed the second level addition on this previous one story residence and drew from her experience completing complicated multi-million dollar institutional projects. The overall project, including designing the second level addition included tieing into the existing conditions in order to preserve the remaining exterior lot for a new pool. The Architect constructed a three dimensional model in Revit to convey to the Clients the design intent while adhering to all required building codes. The challenge also included providing roof slopes within the allowable existing chimney distances, stair clearances, desired room sizes and working with the structural engineer to design connections and structural member sizes to fit the constraints listed above. Also, extensive coordination was required for the second addition, including supports designed by the structural engineer in conjunction with the existing pre and post tensioned slab. The Architect’s intent was also to create a seamless addition that appears to have been part of the existing residence while not impacting the remaining lot. Overall, the final construction fulfilled the Client’s goals of adding a bedroom and bathroom as well as additional storage space within their time frame and, of course, budget.
Smart Media
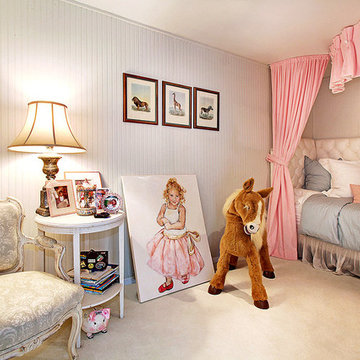
A little girl's room needs glamour, fantasy and pink. Pushing a single against the wall framing it with drapes created more space for play and added that "princess" effect every little girl dreams about.
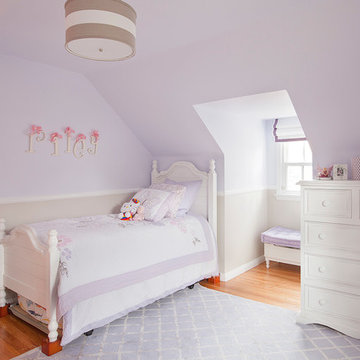
Photos by Manolo Langis
Idee per una cameretta per bambini da 4 a 10 anni classica con pareti viola e pavimento in legno massello medio
Idee per una cameretta per bambini da 4 a 10 anni classica con pareti viola e pavimento in legno massello medio
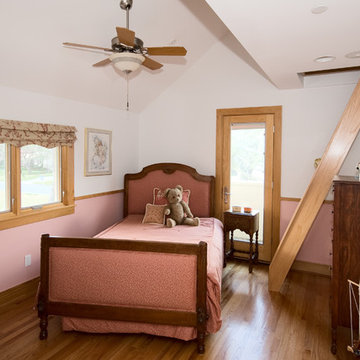
Sustainably designed project completed in 2002. Prairie style meets Scandinavian influence. Systems include: solar electric, solar hot water heater, solar pool heater, daylighting and natural ventilation. In addition a geothermal system uses the earths ground temperature to heat and cool the house. Local materials include Austin limestone and Louisiana Cypress wood.
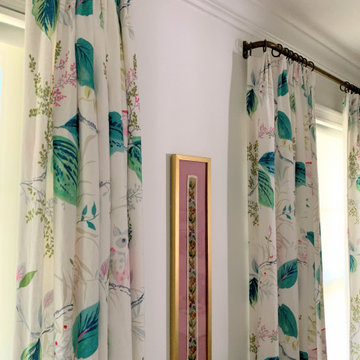
Foto di una grande cameretta per bambini tradizionale con pareti bianche e parquet scuro
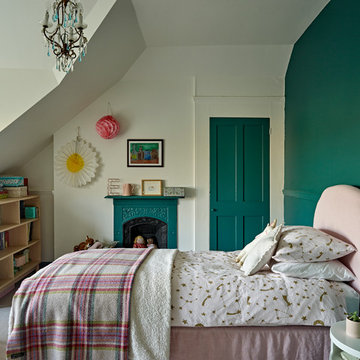
Modern/ vintage charm in elegant, but fun girl's bedroom by Kate Renwick
Photography Nick Smith
Esempio di una cameretta per bambini vittoriana di medie dimensioni con pareti verdi, moquette e pavimento grigio
Esempio di una cameretta per bambini vittoriana di medie dimensioni con pareti verdi, moquette e pavimento grigio
Camerette da Bambina beige - Foto e idee per arredare
6
