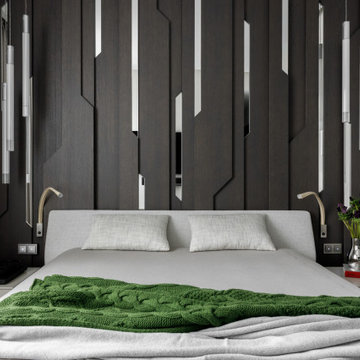Camere Matrimoniali - Foto e idee per arredare
Filtra anche per:
Budget
Ordina per:Popolari oggi
181 - 200 di 47.226 foto
1 di 3
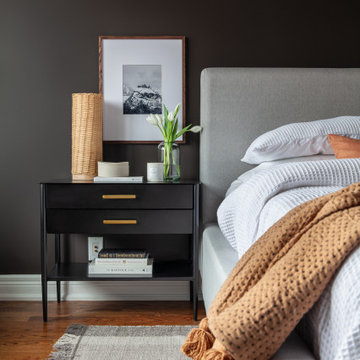
Master bedroom nightstand
Immagine di una camera matrimoniale moderna di medie dimensioni con pareti nere, pavimento in legno massello medio, camino classico, cornice del camino piastrellata e pavimento multicolore
Immagine di una camera matrimoniale moderna di medie dimensioni con pareti nere, pavimento in legno massello medio, camino classico, cornice del camino piastrellata e pavimento multicolore
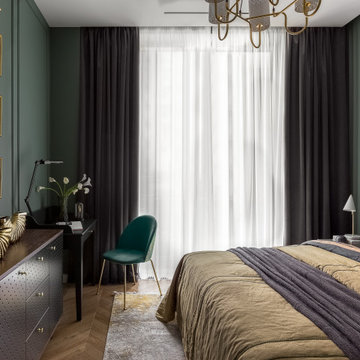
Хозяйский сьют окрашен в красивый оттенок зеленого (Little Greene). Дизайн лаконичный, так как комната небольшая. Широкая кровать с высоким изголовьем - главный декор комнаты. За кроватью стена отделана гипсовыми панелями с подсветкой, добавляя текстуру и объем.
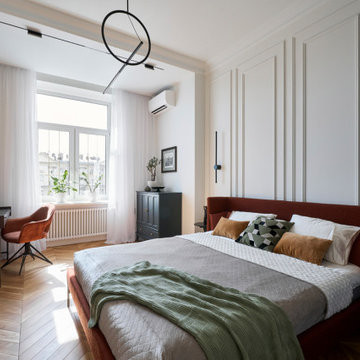
Ispirazione per una camera matrimoniale chic di medie dimensioni con pareti bianche, pavimento in legno massello medio, pavimento beige e soffitto ribassato
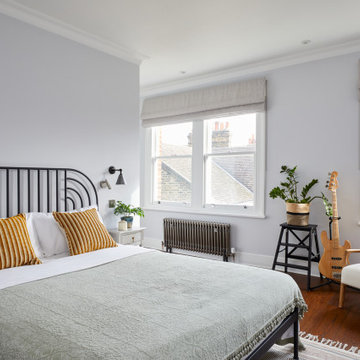
Foto di una camera matrimoniale tradizionale di medie dimensioni con parquet scuro e pavimento marrone
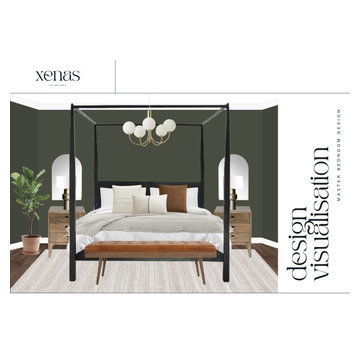
Immagine di una grande e In mansarda camera matrimoniale classica con pareti verdi, parquet scuro e pavimento marrone
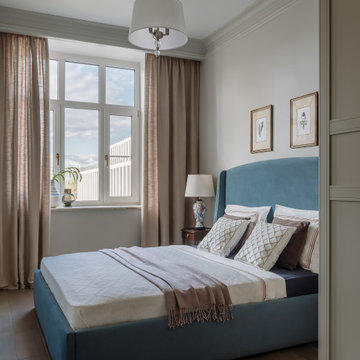
Esempio di una camera matrimoniale chic di medie dimensioni con pareti grigie, pavimento in legno massello medio e pavimento grigio
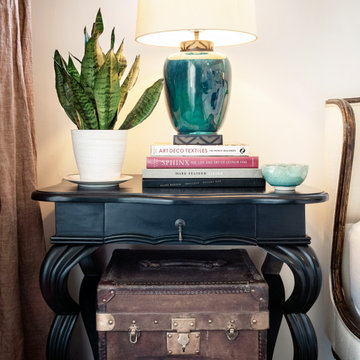
Idee per una grande camera matrimoniale bohémian con pareti bianche, pavimento in cemento e pavimento grigio
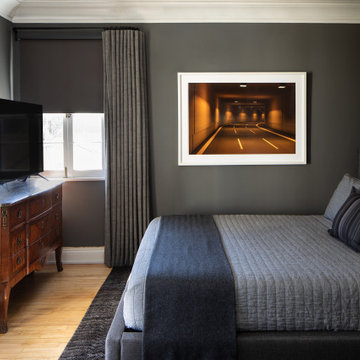
Immagine di una camera matrimoniale moderna di medie dimensioni con pareti grigie, parquet chiaro e pavimento marrone
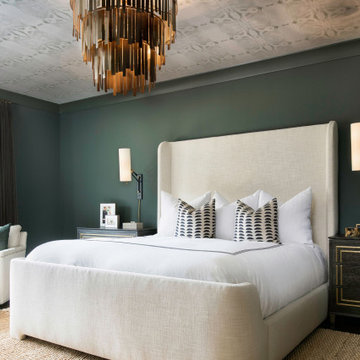
The master gains its unique quality through light fixtures, deep toned walls and a patterned ceiling.
Foto di una camera matrimoniale chic di medie dimensioni con pareti verdi, parquet scuro, pavimento marrone e soffitto in carta da parati
Foto di una camera matrimoniale chic di medie dimensioni con pareti verdi, parquet scuro, pavimento marrone e soffitto in carta da parati
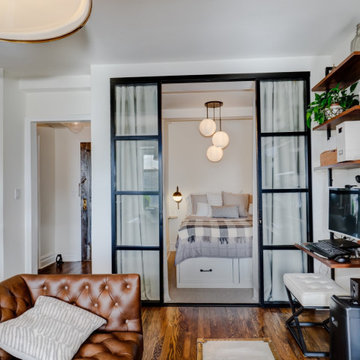
This sunny and warm alcove studio in NYC's London Terrace is a great example of balance within scale. The apartment was transformed from estate condition into a lovely and cozy alcove studio. The apartment received a full overhaul including new kitchen, bathroom, added alcove with sliding glass door partition, updated electrical and a fresh coats of plaster and paint.
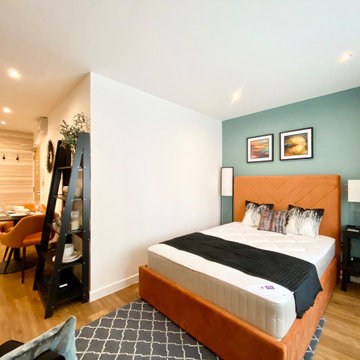
This funky studio apartment in the heart of Bristol offers a beautiful combination of gentle blue and fiery orange, match made in heaven! It has everything our clients might need and is fully equipped with compact bathroom and kitchen. See more of our projects at: www.ihinteriors.co.uk/portfolio
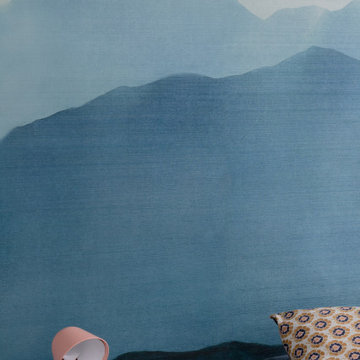
Nos clients, une famille avec 3 enfants, ont fait l'acquisition de ce bien avec une jolie surface de type loft (200 m²). Cependant, ce dernier manquait de personnalité et il était nécessaire de créer de belles liaisons entre les différents étages afin d'obtenir un tout cohérent et esthétique.
Nos équipes, en collaboration avec @charlotte_fequet, ont travaillé des tons pastel, camaïeux de bleus afin de créer une continuité et d’amener le ciel bleu à l’intérieur.
Pour le sol du RDC, nous avons coulé du béton ciré @okre.eu afin d'accentuer le côté loft tout en réduisant les coûts de dépose parquet. Néanmoins, pour les pièces à l'étage, un nouveau parquet a été posé pour plus de chaleur.
Au RDC, la chambre parentale a été remplacée par une cuisine. Elle s'ouvre à présent sur le salon, la salle à manger ainsi que la terrasse. La nouvelle cuisine offre à la fois un côté doux avec ses caissons peints en Biscuit vert (@ressource_peintures) et un côté graphique grâce à ses suspensions @celinewrightparis et ses deux verrières sur mesure.
Ce côté graphique est également présent dans les SDB avec des carreaux de ciments signés @mosaic.factory. On y retrouve des choix avant-gardistes à l'instar des carreaux de ciments créés en collaboration avec Valentine Bärg ou encore ceux issus de la collection "Forma".
Des menuiseries sur mesure viennent embellir le loft tout en le rendant plus fonctionnel. Dans le salon, les rangements sous l'escalier et la banquette ; le salon TV où nos équipes ont fait du semi sur mesure avec des caissons @ikeafrance ; les verrières de la SDB et de la cuisine ; ou encore cette somptueuse bibliothèque qui vient structurer le couloir
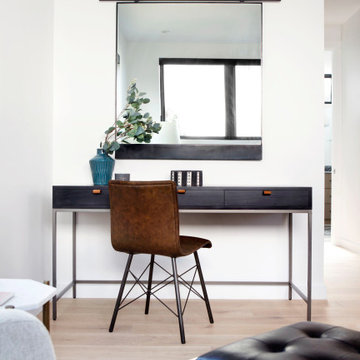
Master Bedroom
Esempio di una grande camera matrimoniale design con pareti bianche, parquet chiaro, nessun camino e pavimento beige
Esempio di una grande camera matrimoniale design con pareti bianche, parquet chiaro, nessun camino e pavimento beige
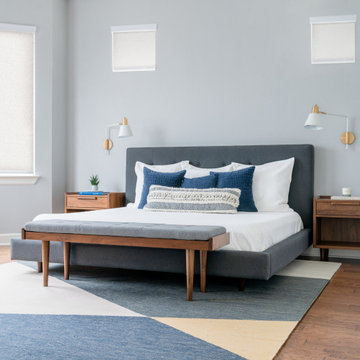
Breathe Design Studio helped this young family select their design finishes and furniture. Before the house was built, we were brought in to make selections from what the production builder offered and then make decisions about what to change after completion. Every detail from design to furnishing was accounted for from the beginning and the result is a serene modern home in the beautiful rolling hills of Bee Caves, Austin.
---
Project designed by the Atomic Ranch featured modern designers at Breathe Design Studio. From their Austin design studio, they serve an eclectic and accomplished nationwide clientele including in Palm Springs, LA, and the San Francisco Bay Area.
For more about Breathe Design Studio, see here: https://www.breathedesignstudio.com/
To learn more about this project, see here: https://www.breathedesignstudio.com/sereneproduction
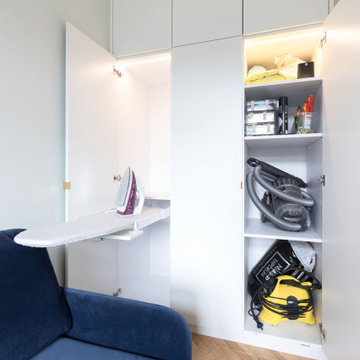
The neutral decor in the bedroom of this compact apartment is based around the beautiful herringbone parquet floor. The blue sofa bed allows for multi-purpose use as a home office and guest bedroom
Bespoke joinery was created throughout to fit exactly into the available spaces, with space-saving features including ‘tip-out’ shoe storage and a pull-out ironing board hidden in a wardrobe.
The open-shelving unit by the door creates an entryway, with space for post and keys, as well as creating a subtle separation between the living space and the door. The open unit allows plenty of natural light into the hallway area and provides more versatile but attractive storage.
APM completed project management and interior design throughout the design and build of this apartment renovation in London.
Discover more at
https://absoluteprojectmanagement.com/
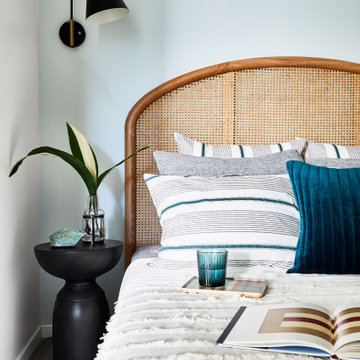
Small apartments often mean sleeping alcoves instead of full size bedrooms. Make the most of it with a Rattan bed that makes a stylish statement in white and gray linen with stripe accents and mid century sconce and sculptured table as a night stand. Use a rattan screen to divide the bedroom from the rest of the apartment.
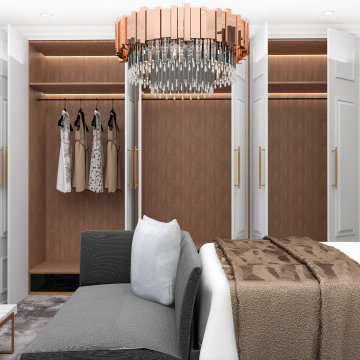
Master Bedroom wardrobe
Immagine di una grande camera matrimoniale minimalista con pareti grigie, moquette e pavimento grigio
Immagine di una grande camera matrimoniale minimalista con pareti grigie, moquette e pavimento grigio
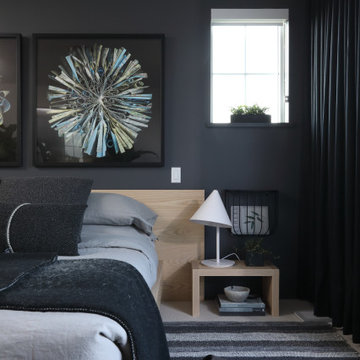
Developer | Alabaster Homes
Interior Furniture & Styling | Gaile Guevara Studio Ltd.
Residential Interior
Shaughnessy Residences is recognized as the Best New Townhome project over 1500 sqft. in Metro Vancouver.
Two awards at the Ovation Awards Gala this past weekend. Congratulations @havanofficial on your 10th anniversary and thank you for the recognition given to Shaughnessy Residences:
1. Best Townhouse/Rowhome Development (1500 S.F. and over)
2. Best Interior Design Display Suite (Multi-Family Home)
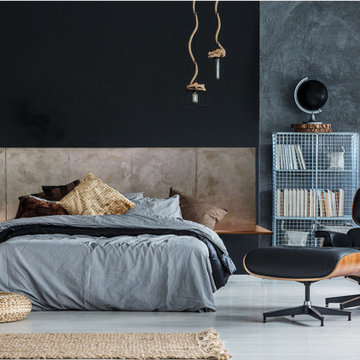
Our light pewter headboard with copper shelving. This headboard is king size or queen size and 30 inches tall. It is a wall mounted headboard and will match a number of different bed frames. the light pewter finish gives the steel and smooth cloudy look and the copper shelving is polished and waxed for a clean modern feel
Camere Matrimoniali - Foto e idee per arredare
10
