Camere Matrimoniali con pavimento grigio - Foto e idee per arredare
Filtra anche per:
Budget
Ordina per:Popolari oggi
121 - 140 di 17.773 foto
1 di 3
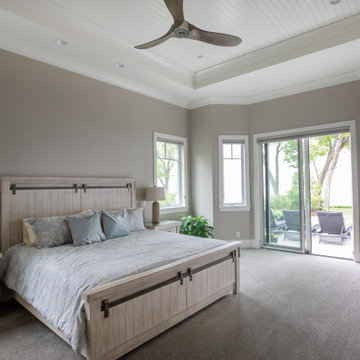
www.lowellcustomhomes.com - Lake Geneva, WI - Primary bedroom with lake views, doors, ceiling fan and shiplap ceiling
Immagine di una grande camera matrimoniale stile marinaro con pareti grigie, moquette, pavimento grigio e soffitto in perlinato
Immagine di una grande camera matrimoniale stile marinaro con pareti grigie, moquette, pavimento grigio e soffitto in perlinato
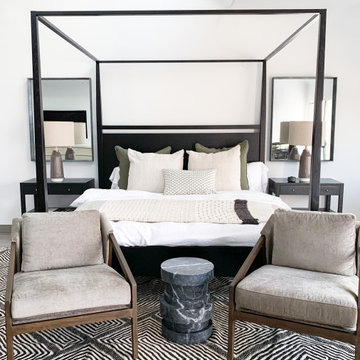
Immagine di una grande camera matrimoniale minimalista con pareti bianche, pavimento in vinile e pavimento grigio
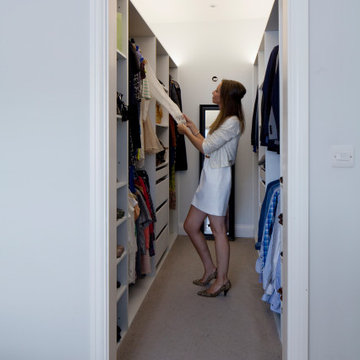
We completely reconfigured the whole first floor to create this master suite, with en-suite shower room and a luxurious walk-in wardrobe. We used Farrow & Ball's Blackened throughout the Master suite.
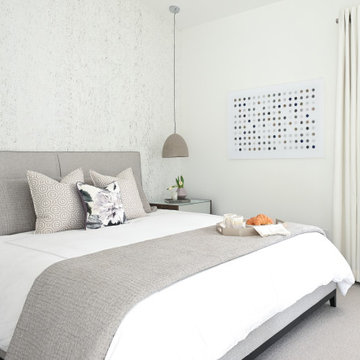
This 1990's home, located in North Vancouver's Lynn Valley neighbourhood, had high ceilings and a great open plan layout but the decor was straight out of the 90's complete with sponge painted walls in dark earth tones. The owners, a young professional couple, enlisted our help to take it from dated and dreary to modern and bright. We started by removing details like chair rails and crown mouldings, that did not suit the modern architectural lines of the home. We replaced the heavily worn wood floors with a new high end, light coloured, wood-look laminate that will withstand the wear and tear from their two energetic golden retrievers. Since the main living space is completely open plan it was important that we work with simple consistent finishes for a clean modern look. The all white kitchen features flat doors with minimal hardware and a solid surface marble-look countertop and backsplash. We modernized all of the lighting and updated the bathrooms and master bedroom as well. The only departure from our clean modern scheme is found in the dressing room where the client was looking for a more dressed up feminine feel but we kept a thread of grey consistent even in this more vivid colour scheme. This transformation, featuring the clients' gorgeous original artwork and new custom designed furnishings is admittedly one of our favourite projects to date!
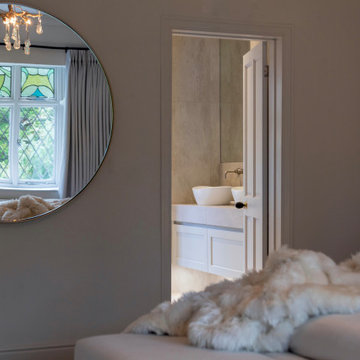
This existing three storey Victorian Villa was completely redesigned, altering the layout on every floor and adding a new basement under the house to provide a fourth floor.
After under-pinning and constructing the new basement level, a new cinema room, wine room, and cloakroom was created, extending the existing staircase so that a central stairwell now extended over the four floors.
On the ground floor, we refurbished the existing parquet flooring and created a ‘Club Lounge’ in one of the front bay window rooms for our clients to entertain and use for evenings and parties, a new family living room linked to the large kitchen/dining area. The original cloakroom was directly off the large entrance hall under the stairs which the client disliked, so this was moved to the basement when the staircase was extended to provide the access to the new basement.
First floor was completely redesigned and changed, moving the master bedroom from one side of the house to the other, creating a new master suite with large bathroom and bay-windowed dressing room. A new lobby area was created which lead to the two children’s rooms with a feature light as this was a prominent view point from the large landing area on this floor, and finally a study room.
On the second floor the existing bedroom was remodelled and a new ensuite wet-room was created in an adjoining attic space once the structural alterations to forming a new floor and subsequent roof alterations were carried out.
A comprehensive FF&E package of loose furniture and custom designed built in furniture was installed, along with an AV system for the new cinema room and music integration for the Club Lounge and remaining floors also.
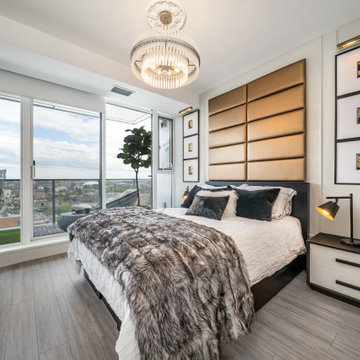
This sumptuous and comfortable bedroom features a bold headboard panelled in gold faux leather. A
crystal chandelier with an ornate ceiling medallion hangs above the bed, layered in linen and faux fur. Two toned bedside tables flank the platform bed with hidden storage
below. Additional storage is incorporated into a floating cabinet in gloss black, hiding electronics for the wall mounted TV above.
Framed gold prints flank the the headboard for a symmetrical focal point.
Photo: Caydence Photography
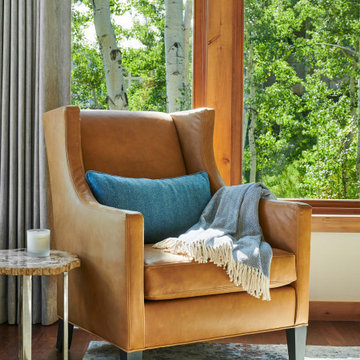
Esempio di una camera matrimoniale stile rurale di medie dimensioni con pareti grigie, moquette, nessun camino e pavimento grigio
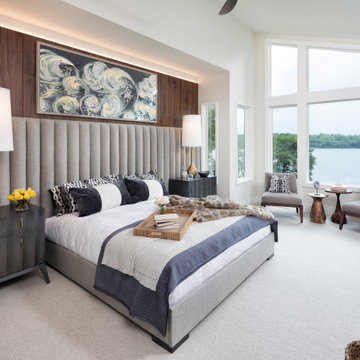
Idee per una grande camera matrimoniale design con pareti bianche, moquette, pavimento grigio e nessun camino
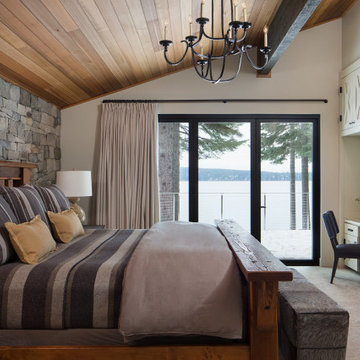
Foto di una camera matrimoniale stile marino con pareti bianche, moquette, camino lineare Ribbon, cornice del camino in pietra, pavimento grigio e soffitto in legno
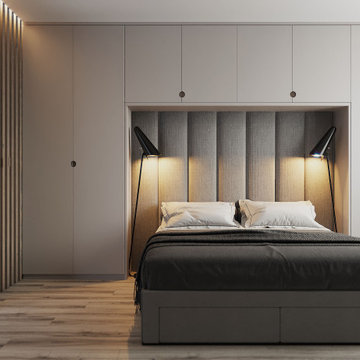
Belgravia style is a combination of a modern look and beautiful simplicity. The exterior is made of smooth lacquered MDF with natural solid wood routed handles.
Belgravia is designed to allow you the maximum freedom with colour selection.
We match colours with all main UK paint brands such as Farrow and Ball, Little Green, and Dulux. You can blend your Belgravia into the interior or use it as a feature by making it in contrast colour.
The price starts from £1350+VAT per linear meter. So, as an example, for a 3m long (2.36m standard height) wardrobe you will pay to start from £4050+VAT. The final price depends on internal configuration, accessories, and internal materials. We have 265 finishes available to choose from.
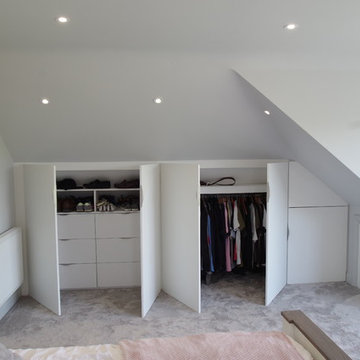
Idee per una camera matrimoniale minimal di medie dimensioni con pareti bianche, moquette e pavimento grigio
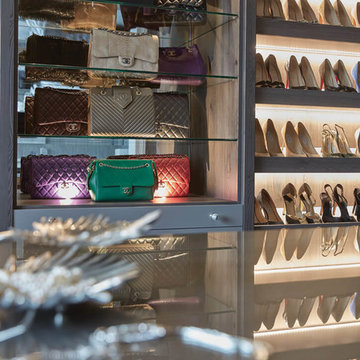
A bespoke dressing room that’s beautifully tailored to your requirements could give your home extra storage, space and style. This modern design features an island of drawers with sumptuous seating, hand-built to suit our client’s needs. Open wardrobes and shelving with sleek, clean lines are made-to-measure, maximising every inch of wall space.
Traditionally, favourite finishes for upscale dressing rooms are oak or walnut but our client had a vision of sophisticated glamour and wanted a finish that wouldn’t look out of place in a 5-star hotel. Our extensive range allowed our designer to be as creative as she want which led her to recommended anthracite larch – one of our unique finishes. To complement this, the client selected our latest door style, Hampton in our bespoke paint colour, Marjoram. When the material, the door style and finish are all combined you get a truly distinctive end result.

Complete master bedroom remodel with stacked stone fireplace, sliding barn door, swing arm wall sconces and rustic faux ceiling beams. New wall-wall carpet, transitional area rug, custom draperies, bedding and simple accessories help create a true master bedroom oasis.
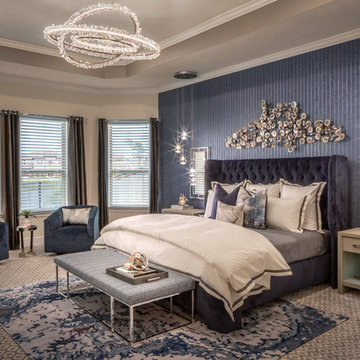
John Paul Key and Chuck Williams
Idee per una grande camera matrimoniale minimalista con pareti bianche, moquette, nessun camino e pavimento grigio
Idee per una grande camera matrimoniale minimalista con pareti bianche, moquette, nessun camino e pavimento grigio
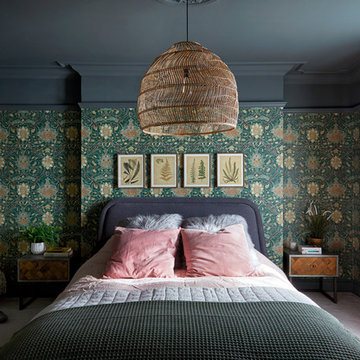
Anna Stathaki
Esempio di una camera matrimoniale bohémian di medie dimensioni con pareti verdi, moquette e pavimento grigio
Esempio di una camera matrimoniale bohémian di medie dimensioni con pareti verdi, moquette e pavimento grigio
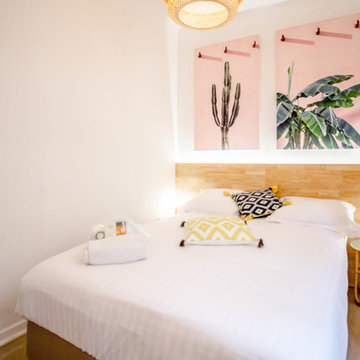
Tête de lit en bois massif avec bandeau led et prise usb et secteur encastrées
Foto di una piccola camera matrimoniale minimal con pareti bianche, pavimento in linoleum, nessun camino e pavimento grigio
Foto di una piccola camera matrimoniale minimal con pareti bianche, pavimento in linoleum, nessun camino e pavimento grigio
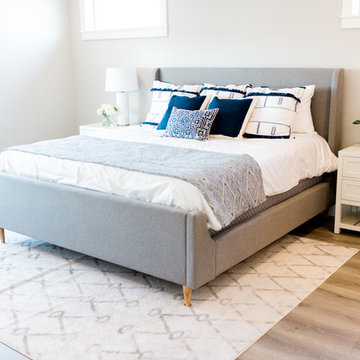
Teryn Rae Photography
Idee per una grande camera matrimoniale chic con pareti grigie, parquet chiaro, nessun camino e pavimento grigio
Idee per una grande camera matrimoniale chic con pareti grigie, parquet chiaro, nessun camino e pavimento grigio
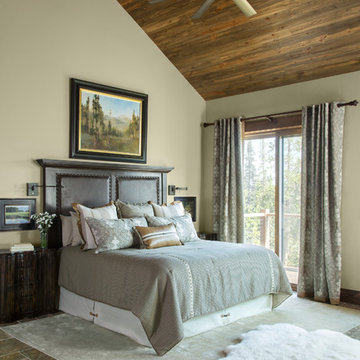
Foto di una camera matrimoniale rustica di medie dimensioni con pareti beige, pavimento in travertino e pavimento grigio
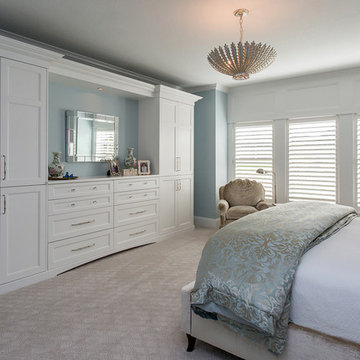
Master bedroom built-ins
Foto di una camera matrimoniale country di medie dimensioni con pareti blu, moquette e pavimento grigio
Foto di una camera matrimoniale country di medie dimensioni con pareti blu, moquette e pavimento grigio
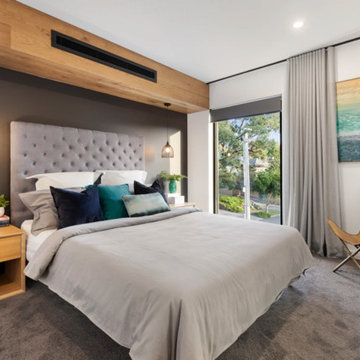
Esempio di una camera matrimoniale minimal con pareti bianche, moquette e pavimento grigio
Camere Matrimoniali con pavimento grigio - Foto e idee per arredare
7