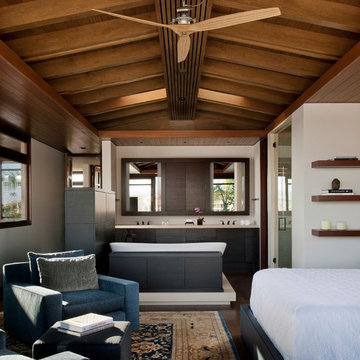Camere Matrimoniali con parquet scuro - Foto e idee per arredare
Filtra anche per:
Budget
Ordina per:Popolari oggi
121 - 140 di 26.760 foto
1 di 3
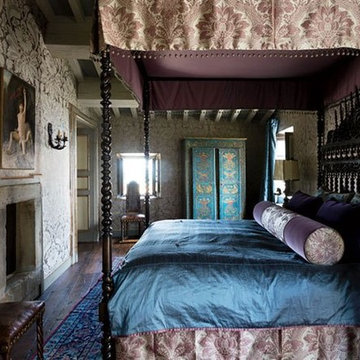
Photo: Oberto Gili via Architectural Digest
http://voilaworld.com collaboration with Martyn Lawrence Bullard http://www.martynlawrencebullard.com
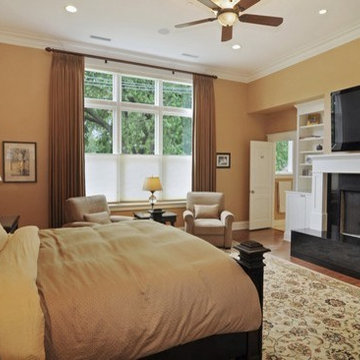
VHT
Foto di un'ampia camera matrimoniale classica con pareti marroni, parquet scuro, camino classico e cornice del camino in pietra
Foto di un'ampia camera matrimoniale classica con pareti marroni, parquet scuro, camino classico e cornice del camino in pietra
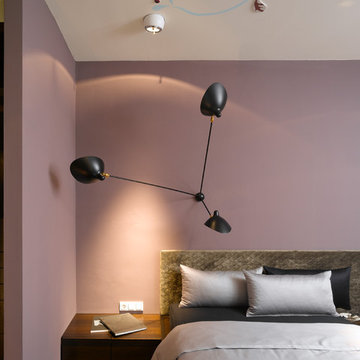
FOTOGRAFIE
Zooey Braun
Römerstr. 51
70180 Stuttgart
T +49 (0)711 6400361
F +49 (0)711 6200393
zooey@zooeybraun.de
Immagine di una piccola camera matrimoniale contemporanea con pareti viola, parquet scuro e nessun camino
Immagine di una piccola camera matrimoniale contemporanea con pareti viola, parquet scuro e nessun camino
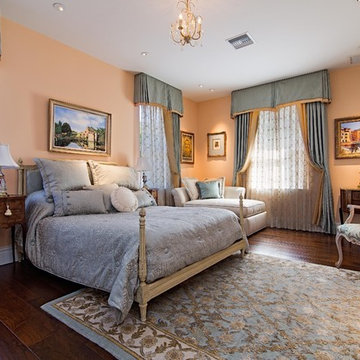
Darren Miles w/Naples Kenny
Esempio di una grande camera matrimoniale con pareti arancioni e parquet scuro
Esempio di una grande camera matrimoniale con pareti arancioni e parquet scuro
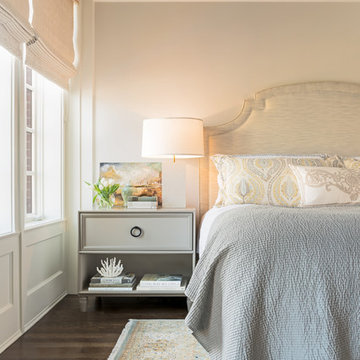
Design: Jessica Lagrange Interiors | Photo Credit: Kathleen Virginia Photography
Foto di una grande camera matrimoniale stile marino con pareti beige e parquet scuro
Foto di una grande camera matrimoniale stile marino con pareti beige e parquet scuro
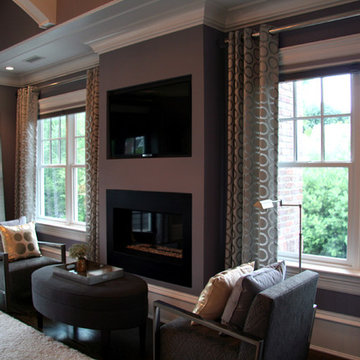
Ispirazione per una grande camera matrimoniale chic con pareti viola, parquet scuro, cornice del camino in metallo e camino classico
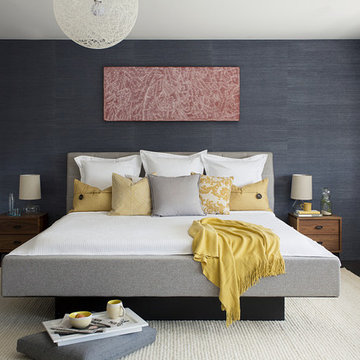
Modern family loft renovation. The master bedroom includes a woven warm wall treatment.
Photos by Eric Roth.
Construction by Ralph S. Osmond Company.
Green architecture by ZeroEnergy Design. http://www.zeroenergy.com

Stovall Studio
Foto di una camera matrimoniale contemporanea di medie dimensioni con pareti bianche, parquet scuro, camino lineare Ribbon e cornice del camino in metallo
Foto di una camera matrimoniale contemporanea di medie dimensioni con pareti bianche, parquet scuro, camino lineare Ribbon e cornice del camino in metallo

Creating an indoor/outdoor connection was paramount for the master suite. This was to become the owner’s private oasis. A vaulted ceiling and window wall invite the flow of natural light. A fireplace and private exit to the garden house provide the perfect respite after a busy day. The new master bath, flanked by his and her walk-in closets, has a tile shower or soaking tub for bathing.
Wall Paint Color: Benjamin Moore HC 167, Amherst Gray flat.
Architectural Design: Sennikoff Architects. Kitchen Design. Architectural Detailing & Photo Staging: Zieba Builders. Photography: Ken Henry.
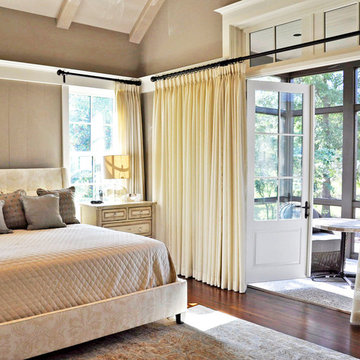
McManus Photography
Foto di una camera matrimoniale chic di medie dimensioni con pareti beige e parquet scuro
Foto di una camera matrimoniale chic di medie dimensioni con pareti beige e parquet scuro

Peter Krupenye Photography
Esempio di una grande camera matrimoniale contemporanea con pareti nere, parquet scuro e nessun camino
Esempio di una grande camera matrimoniale contemporanea con pareti nere, parquet scuro e nessun camino
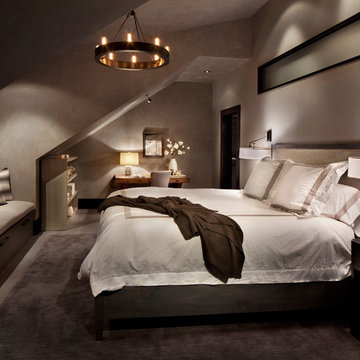
Gibeon Photography
Esempio di una camera matrimoniale rustica con pareti beige, parquet scuro e nessun camino
Esempio di una camera matrimoniale rustica con pareti beige, parquet scuro e nessun camino
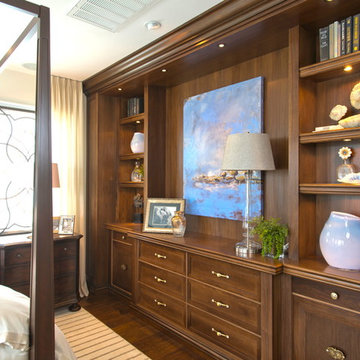
In this Spa-like Master bedroom San Diego Interior Designer Rebecca Robeson designed a custom built-in complete with chest of drawers niches for art, colored glass pieces and collectables. Special attention was paid to the cabinet hardware as Rebecca refers to it as Jewelry for the
cabinets!
Robeson Design creates a beautiful Master Bedroom suite by playing up the contrast between light and dark. Dark hardwood floors, stained four poster bed with nightstands, a custom built-in chest of drawers and wood trimmed upholstered chairs set a handsome stage for creamy bedding and soft flowing window treatments. The pale cream walls hold their own as the cream stripped area rug anchors the space. Rebecca used a touch of periwinkle in the throw pillows and oversized art piece in the built-in. Custom designed iron pieces flank the windows on either side of the bed as light amber glass table lamps reflect the natural light streaming in the windows.
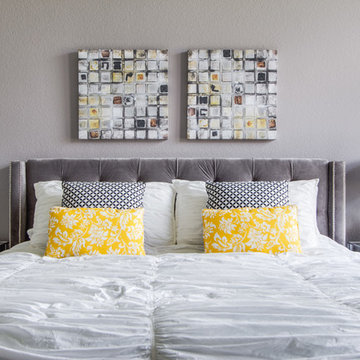
Lance Selgo with UNIQUE EXPOSURE PHOTOGRAPHY
Esempio di una camera matrimoniale contemporanea di medie dimensioni con pareti grigie e parquet scuro
Esempio di una camera matrimoniale contemporanea di medie dimensioni con pareti grigie e parquet scuro
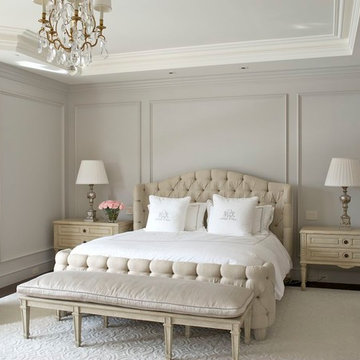
Leona Mozes Photography for Scott Yetman Design
Esempio di una camera matrimoniale con pareti grigie, parquet scuro e nessun camino
Esempio di una camera matrimoniale con pareti grigie, parquet scuro e nessun camino
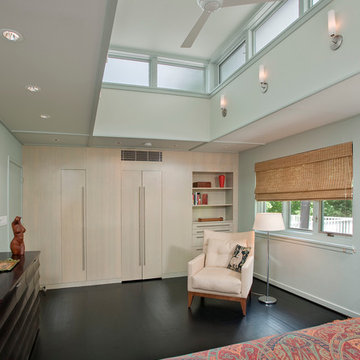
Photo by Paul Burk
Ispirazione per una camera matrimoniale minimalista con pareti grigie, parquet scuro e pavimento nero
Ispirazione per una camera matrimoniale minimalista con pareti grigie, parquet scuro e pavimento nero
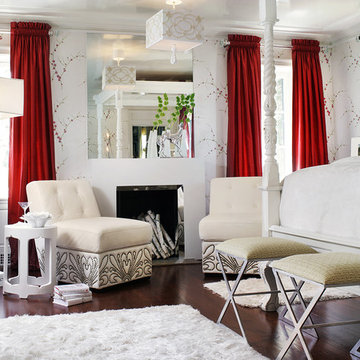
The hand carved 4 poster bed was lacquered in white, the walls are a hand painted silver leaf wallpaper with cherry blossom and the drapery are a razberry silk tafetta. At the fireplace, we mirrored the surround and flanked it with a pair of leather lounge chairs with studs creating a unique fluer de le design. our website.
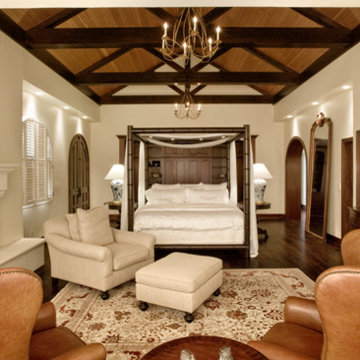
Total Concepts Construction
Foto di un'ampia camera matrimoniale chic con pareti bianche, parquet scuro, camino classico, cornice del camino in pietra e pavimento marrone
Foto di un'ampia camera matrimoniale chic con pareti bianche, parquet scuro, camino classico, cornice del camino in pietra e pavimento marrone
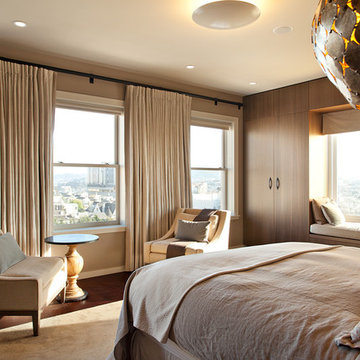
A complete interior remodel of a top floor unit in a stately Pacific Heights building originally constructed in 1925. The remodel included the construction of a new elevated roof deck with a custom spiral staircase and “penthouse” connecting the unit to the outdoor space. The unit has two bedrooms, a den, two baths, a powder room, an updated living and dining area and a new open kitchen. The design highlights the dramatic views to the San Francisco Bay and the Golden Gate Bridge to the north, the views west to the Pacific Ocean and the City to the south. Finishes include custom stained wood paneling and doors throughout, engineered mahogany flooring with matching mahogany spiral stair treads. The roof deck is finished with a lava stone and ipe deck and paneling, frameless glass guardrails, a gas fire pit, irrigated planters, an artificial turf dog park and a solar heated cedar hot tub.
Camere Matrimoniali con parquet scuro - Foto e idee per arredare
7
