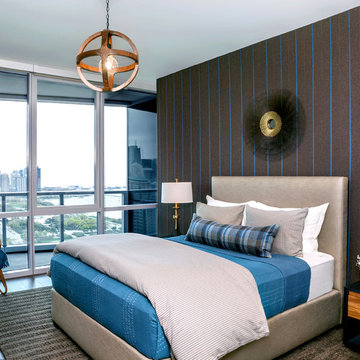Camere Matrimoniali con parquet scuro - Foto e idee per arredare
Filtra anche per:
Budget
Ordina per:Popolari oggi
281 - 300 di 26.776 foto
1 di 3
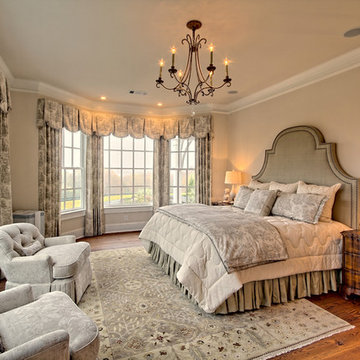
Idee per una camera matrimoniale classica di medie dimensioni con pareti beige, parquet scuro, nessun camino e pavimento marrone
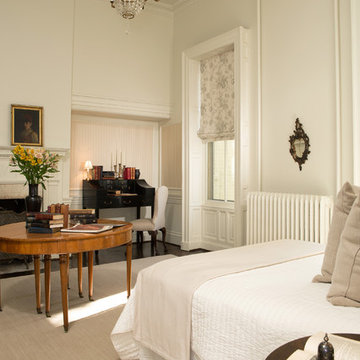
Greg Hadley
Idee per una camera matrimoniale tradizionale di medie dimensioni con pareti blu, parquet scuro, camino classico e cornice del camino in pietra
Idee per una camera matrimoniale tradizionale di medie dimensioni con pareti blu, parquet scuro, camino classico e cornice del camino in pietra
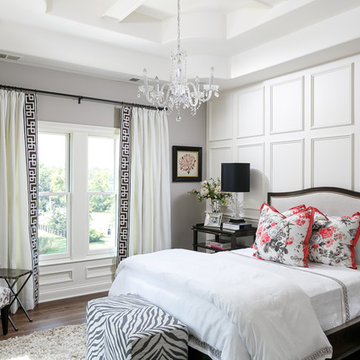
Tim Furlong
Idee per una camera matrimoniale chic con pareti bianche e parquet scuro
Idee per una camera matrimoniale chic con pareti bianche e parquet scuro
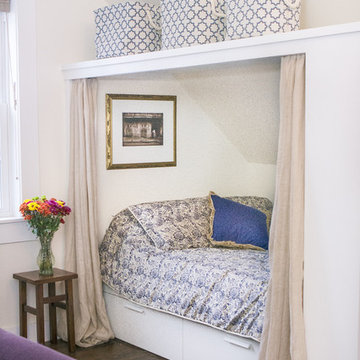
Ispirazione per una piccola camera matrimoniale bohémian con pareti beige e parquet scuro
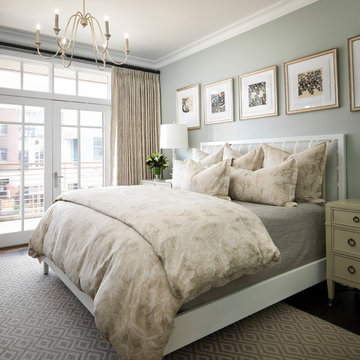
Soft Hued Master Bedroom
Ispirazione per una grande camera matrimoniale classica con pareti verdi, parquet scuro e pavimento marrone
Ispirazione per una grande camera matrimoniale classica con pareti verdi, parquet scuro e pavimento marrone
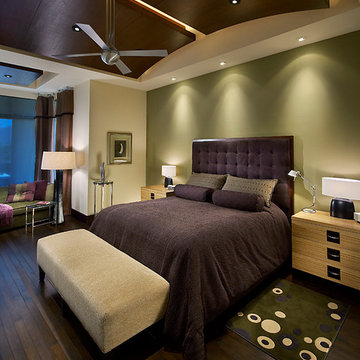
Foto di una grande camera matrimoniale contemporanea con pareti verdi e parquet scuro
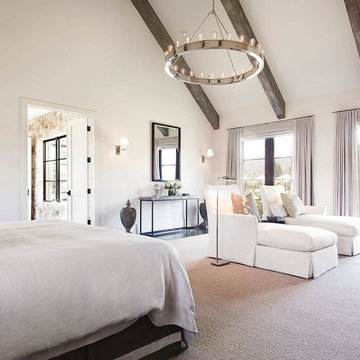
Interior Design by Hurley Hafen
Idee per una grande camera matrimoniale country con pareti beige, parquet scuro, nessun camino e pavimento marrone
Idee per una grande camera matrimoniale country con pareti beige, parquet scuro, nessun camino e pavimento marrone
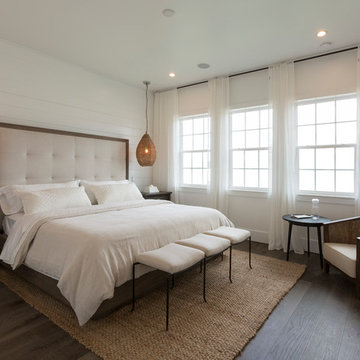
Accent basket lighting adds a dynamic touch in your transitional master bedroom. Seen in Naples Reserve, a Naples community.
Idee per una camera matrimoniale classica di medie dimensioni con parquet scuro e pareti bianche
Idee per una camera matrimoniale classica di medie dimensioni con parquet scuro e pareti bianche
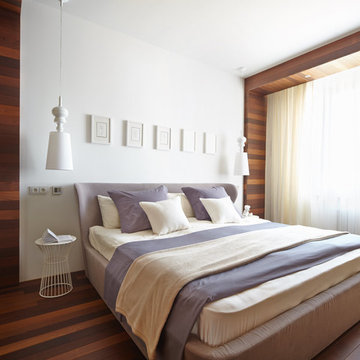
Денис Васильев
Ispirazione per una camera matrimoniale design con pareti multicolore, parquet scuro e pavimento marrone
Ispirazione per una camera matrimoniale design con pareti multicolore, parquet scuro e pavimento marrone
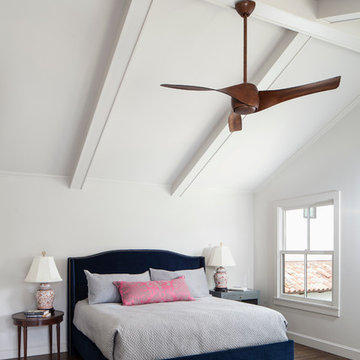
Master bedroom after the renovation and addition.
Construction by RisherMartin Fine Homes
Interior Design by Alison Mountain Interior Design
Landscape by David Wilson Garden Design
Photography by Andrea Calo
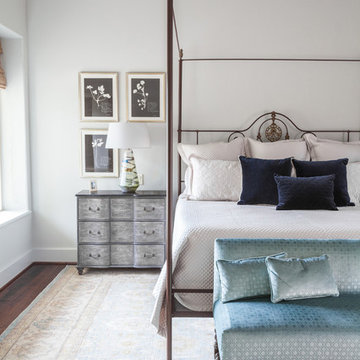
This vignette of the master suite captures some of the beautiful details that make this space so spectacular!
Photos by: Julie Soefer
Ispirazione per una grande camera matrimoniale chic con pareti grigie, parquet scuro e cornice del camino in pietra
Ispirazione per una grande camera matrimoniale chic con pareti grigie, parquet scuro e cornice del camino in pietra
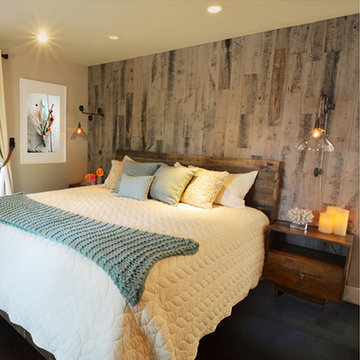
Rustic Modern Bedroom design by Kim Colwell for Shambhalla Institute. Kim mixed interior design with feng shui and design psychology to personalize this space specifically for her clients and brought out a balanced, harmonious feel. Our projects feel as good as they look. See Kim Colwell Design for full portfolio.
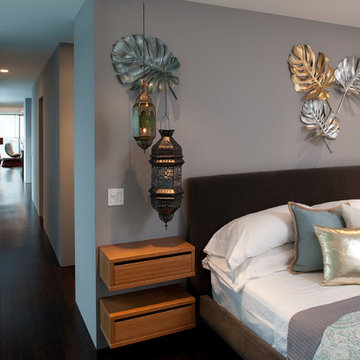
| Kimball Starr Interior Design |
Moroccan pendants hang above wall mounted nightstand to provide more floor space. Metallic leaves add decoration above headboard. Bubble swing chair can be seen at the end of the hallway.
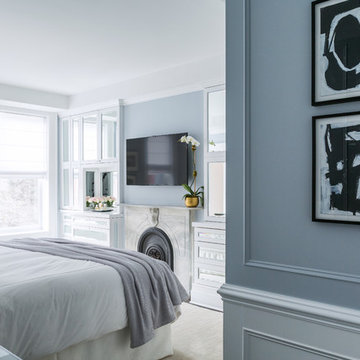
Interior Design, Interior Architecture, Custom Millwork Design, Furniture Design, Art Curation, & Landscape Architecture by Chango & Co.
Photography by Ball & Albanese
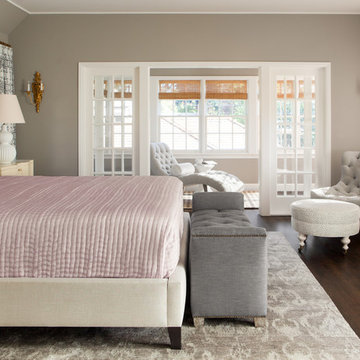
Martha O'Hara Interiors, Interior Design & Photo Styling | Thomas Kuoh Photography
Please Note: All “related,” “similar,” and “sponsored” products tagged or listed by Houzz are not actual products pictured. They have not been approved by Martha O’Hara Interiors nor any of the professionals credited. For information about our work, please contact design@oharainteriors.com.
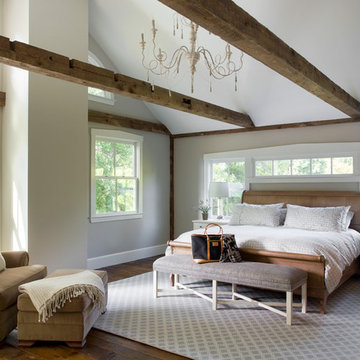
When Cummings Architects first met with the owners of this understated country farmhouse, the building’s layout and design was an incoherent jumble. The original bones of the building were almost unrecognizable. All of the original windows, doors, flooring, and trims – even the country kitchen – had been removed. Mathew and his team began a thorough design discovery process to find the design solution that would enable them to breathe life back into the old farmhouse in a way that acknowledged the building’s venerable history while also providing for a modern living by a growing family.
The redesign included the addition of a new eat-in kitchen, bedrooms, bathrooms, wrap around porch, and stone fireplaces. To begin the transforming restoration, the team designed a generous, twenty-four square foot kitchen addition with custom, farmers-style cabinetry and timber framing. The team walked the homeowners through each detail the cabinetry layout, materials, and finishes. Salvaged materials were used and authentic craftsmanship lent a sense of place and history to the fabric of the space.
The new master suite included a cathedral ceiling showcasing beautifully worn salvaged timbers. The team continued with the farm theme, using sliding barn doors to separate the custom-designed master bath and closet. The new second-floor hallway features a bold, red floor while new transoms in each bedroom let in plenty of light. A summer stair, detailed and crafted with authentic details, was added for additional access and charm.
Finally, a welcoming farmer’s porch wraps around the side entry, connecting to the rear yard via a gracefully engineered grade. This large outdoor space provides seating for large groups of people to visit and dine next to the beautiful outdoor landscape and the new exterior stone fireplace.
Though it had temporarily lost its identity, with the help of the team at Cummings Architects, this lovely farmhouse has regained not only its former charm but also a new life through beautifully integrated modern features designed for today’s family.
Photo by Eric Roth
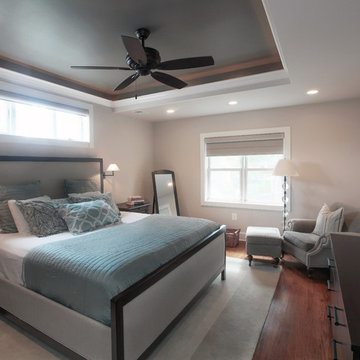
EnviroHomeDesign LLC
Esempio di una camera matrimoniale chic di medie dimensioni con pareti grigie, parquet scuro e nessun camino
Esempio di una camera matrimoniale chic di medie dimensioni con pareti grigie, parquet scuro e nessun camino
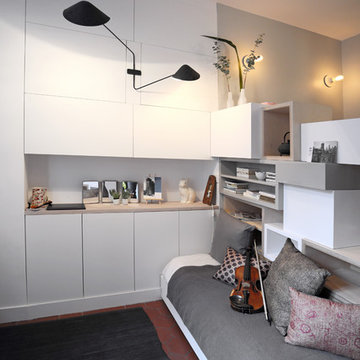
Sylvie Durand
Ispirazione per una piccola camera matrimoniale design con pareti grigie e parquet scuro
Ispirazione per una piccola camera matrimoniale design con pareti grigie e parquet scuro
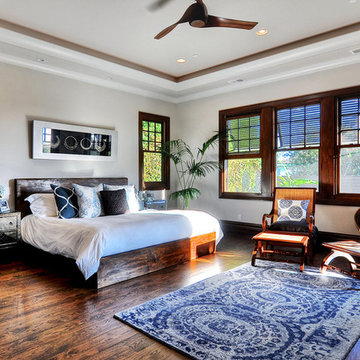
Greg Bowman of Bowman Group
Ispirazione per una camera matrimoniale tropicale con pareti bianche e parquet scuro
Ispirazione per una camera matrimoniale tropicale con pareti bianche e parquet scuro
Camere Matrimoniali con parquet scuro - Foto e idee per arredare
15
