Camere Matrimoniali con pareti marroni - Foto e idee per arredare
Filtra anche per:
Budget
Ordina per:Popolari oggi
21 - 40 di 5.261 foto
1 di 3
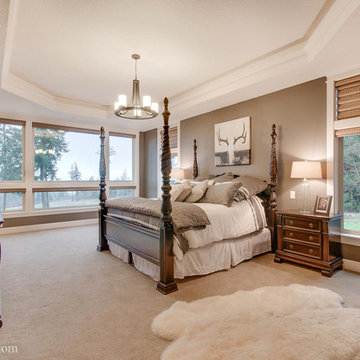
Re-PDX Photography.com
Foto di una grande camera matrimoniale stile americano con pareti marroni e moquette
Foto di una grande camera matrimoniale stile americano con pareti marroni e moquette
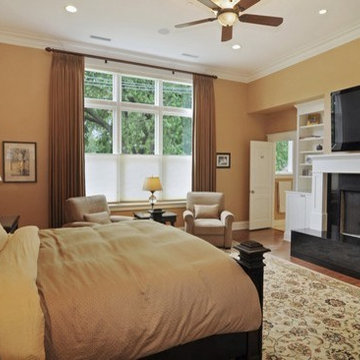
VHT
Foto di un'ampia camera matrimoniale classica con pareti marroni, parquet scuro, camino classico e cornice del camino in pietra
Foto di un'ampia camera matrimoniale classica con pareti marroni, parquet scuro, camino classico e cornice del camino in pietra
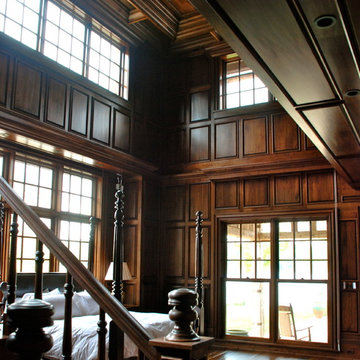
Dark Walnut Raised Panels Handcrafted by Square Peg / David Humphrey.
Commissioned by Platt Architecture, Asheville NC.
Immagine di un'ampia camera matrimoniale classica con pareti marroni, pavimento in legno massello medio, camino classico e cornice del camino in pietra
Immagine di un'ampia camera matrimoniale classica con pareti marroni, pavimento in legno massello medio, camino classico e cornice del camino in pietra
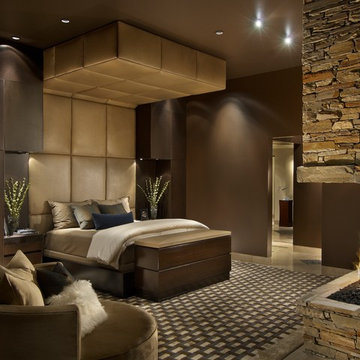
Rich earthy tones, and bringing in the exterior ledgestone to this master bedroom give it a strong, desert presence. The round swiveling chase gives a perfect place to enjoy the pocketing window walls in the corner (not shown) which open up to the pool patio and beautiful distant views.
Photography: Mark Boisclair
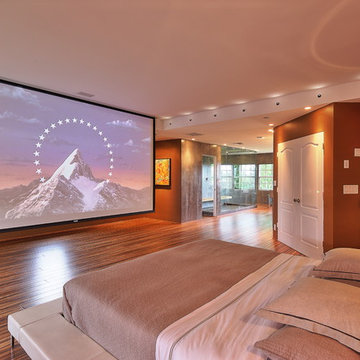
Felix Mizioznikov
Ispirazione per una grande camera matrimoniale contemporanea con pareti marroni, nessun camino, pavimento in vinile, pavimento marrone e TV
Ispirazione per una grande camera matrimoniale contemporanea con pareti marroni, nessun camino, pavimento in vinile, pavimento marrone e TV
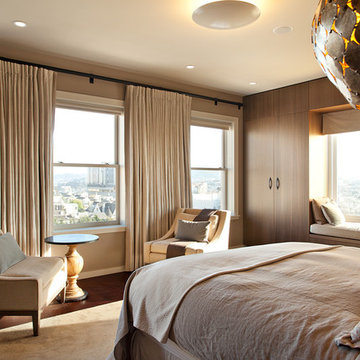
A complete interior remodel of a top floor unit in a stately Pacific Heights building originally constructed in 1925. The remodel included the construction of a new elevated roof deck with a custom spiral staircase and “penthouse” connecting the unit to the outdoor space. The unit has two bedrooms, a den, two baths, a powder room, an updated living and dining area and a new open kitchen. The design highlights the dramatic views to the San Francisco Bay and the Golden Gate Bridge to the north, the views west to the Pacific Ocean and the City to the south. Finishes include custom stained wood paneling and doors throughout, engineered mahogany flooring with matching mahogany spiral stair treads. The roof deck is finished with a lava stone and ipe deck and paneling, frameless glass guardrails, a gas fire pit, irrigated planters, an artificial turf dog park and a solar heated cedar hot tub.
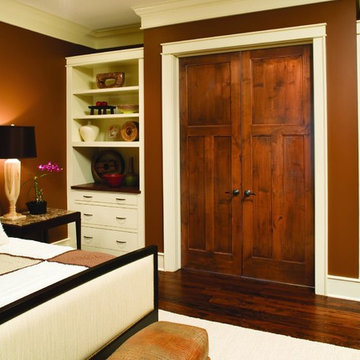
Esempio di una grande camera matrimoniale moderna con pareti marroni, parquet scuro, nessun camino e pavimento marrone
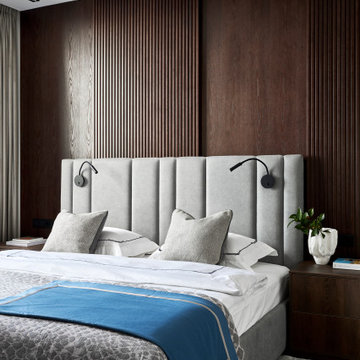
Foto di una camera matrimoniale contemporanea con pareti marroni e boiserie
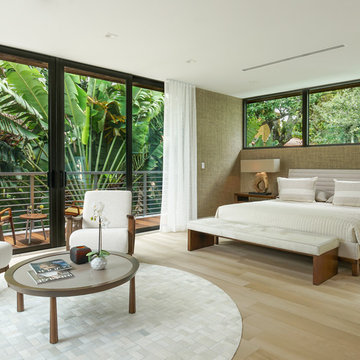
Esempio di una camera matrimoniale minimal di medie dimensioni con pareti marroni, parquet chiaro e pavimento beige
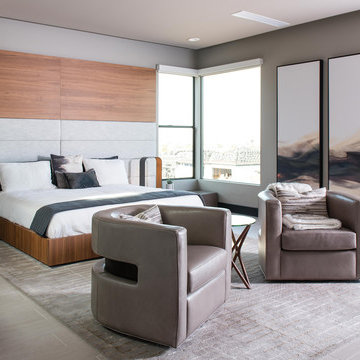
Design by Blue Heron in Partnership with Cantoni. Photos By: Stephen Morgan
For many, Las Vegas is a destination that transports you away from reality. The same can be said of the thirty-nine modern homes built in The Bluffs Community by luxury design/build firm, Blue Heron. Perched on a hillside in Southern Highlands, The Bluffs is a private gated community overlooking the Las Vegas Valley with unparalleled views of the mountains and the Las Vegas Strip. Indoor-outdoor living concepts, sustainable designs and distinctive floorplans create a modern lifestyle that makes coming home feel like a getaway.
To give potential residents a sense for what their custom home could look like at The Bluffs, Blue Heron partnered with Cantoni to furnish a model home and create interiors that would complement the Vegas Modern™ architectural style. “We were really trying to introduce something that hadn’t been seen before in our area. Our homes are so innovative, so personal and unique that it takes truly spectacular furnishings to complete their stories as well as speak to the emotions of everyone who visits our homes,” shares Kathy May, director of interior design at Blue Heron. “Cantoni has been the perfect partner in this endeavor in that, like Blue Heron, Cantoni is innovative and pushes boundaries.”
Utilizing Cantoni’s extensive portfolio, the Blue Heron Interior Design team was able to customize nearly every piece in the home to create a thoughtful and curated look for each space. “Having access to so many high-quality and diverse furnishing lines enables us to think outside the box and create unique turnkey designs for our clients with confidence,” says Kathy May, adding that the quality and one-of-a-kind feel of the pieces are unmatched.
rom the perfectly situated sectional in the downstairs family room to the unique blue velvet dining chairs, the home breathes modern elegance. “I particularly love the master bed,” says Kathy. “We had created a concept design of what we wanted it to be and worked with one of Cantoni’s longtime partners, to bring it to life. It turned out amazing and really speaks to the character of the room.”
The combination of Cantoni’s soft contemporary touch and Blue Heron’s distinctive designs are what made this project a unified experience. “The partnership really showcases Cantoni’s capabilities to manage projects like this from presentation to execution,” shares Luca Mazzolani, vice president of sales at Cantoni. “We work directly with the client to produce custom pieces like you see in this home and ensure a seamless and successful result.”
And what a stunning result it is. There was no Las Vegas luck involved in this project, just a sureness of style and service that brought together Blue Heron and Cantoni to create one well-designed home.
To learn more about Blue Heron Design Build, visit www.blueheron.com.
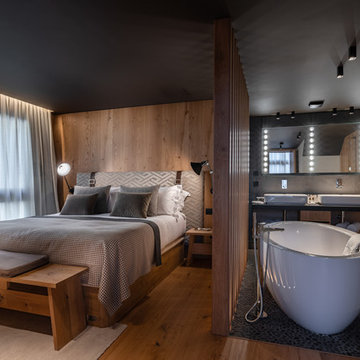
Hermitage Mountain Residences, photo © StudioChevojon
Foto di una camera matrimoniale stile rurale con pareti marroni, pavimento in legno massello medio e pavimento marrone
Foto di una camera matrimoniale stile rurale con pareti marroni, pavimento in legno massello medio e pavimento marrone
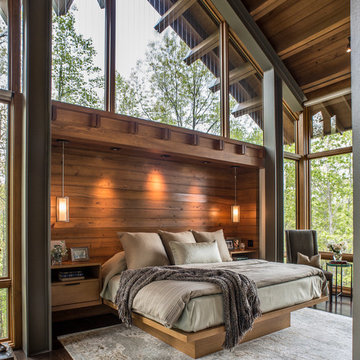
David Dietrich
Esempio di una grande camera matrimoniale design con parquet scuro, pareti marroni e pavimento marrone
Esempio di una grande camera matrimoniale design con parquet scuro, pareti marroni e pavimento marrone
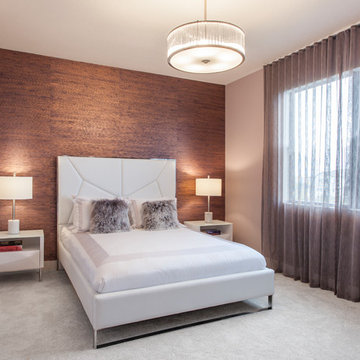
Interior Designer Julissa De los Santos, MH2G.
Furniture, furnishings and accessories from Modern Home 2 Go (MH2G).
Developer, Lennar Homes.
Photography by Francisco Aguila.
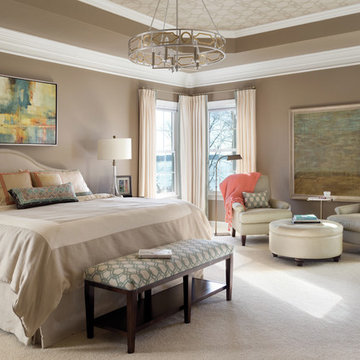
Immagine di una camera matrimoniale chic con pareti marroni, moquette, nessun camino e pavimento beige
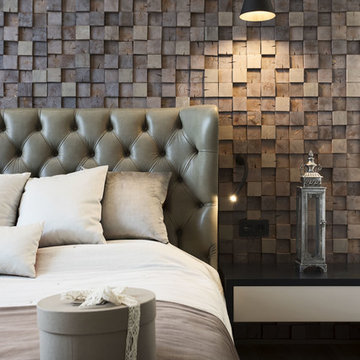
Foto di una camera matrimoniale minimal con pareti marroni, pavimento marrone e parquet scuro
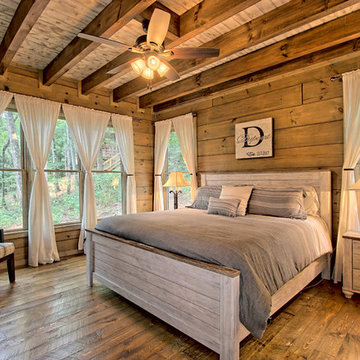
Kurtis Miller Photography, kmpics.com
Rustic Master bedroom with distressed white ceiling contrasted by dark stained wooden beams. Ship lap log walls, rustic circle sawn flooring.
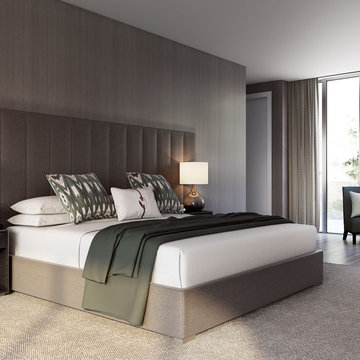
Idee per una grande camera matrimoniale minimal con pareti marroni, parquet chiaro e pavimento marrone
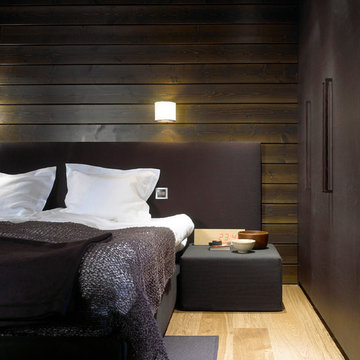
Woodnotes 2017 Collection.
Available through Linea, Inc. in Los Angeles.
Foto di una camera matrimoniale minimalista di medie dimensioni con pareti marroni, parquet chiaro e nessun camino
Foto di una camera matrimoniale minimalista di medie dimensioni con pareti marroni, parquet chiaro e nessun camino
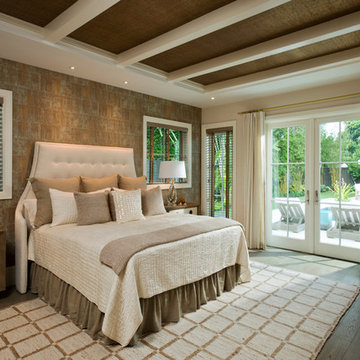
This home was featured in the January 2016 edition of HOME & DESIGN Magazine. To see the rest of the home tour as well as other luxury homes featured, visit http://www.homeanddesign.net/beach-house-serenity-historic-old-naples/
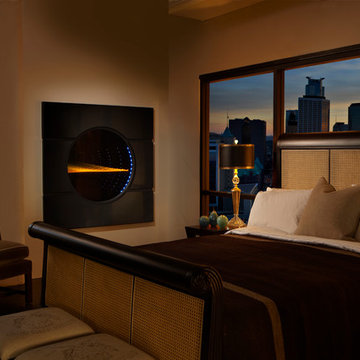
Esempio di una camera matrimoniale moderna di medie dimensioni con pareti marroni, parquet scuro, camino classico, cornice del camino in metallo e pavimento marrone
Camere Matrimoniali con pareti marroni - Foto e idee per arredare
2