Camere Matrimoniali beige - Foto e idee per arredare
Filtra anche per:
Budget
Ordina per:Popolari oggi
101 - 120 di 22.475 foto
1 di 3

The master bedroom in this luxury Encinitas CA home is expansive and features views straight to the ocean, a sitting area, fireplace and wide balcony!
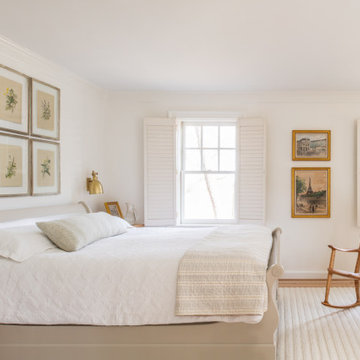
Master bedroom done in soft, neutral hues.
Esempio di una camera matrimoniale di medie dimensioni con pareti bianche, parquet chiaro e pavimento beige
Esempio di una camera matrimoniale di medie dimensioni con pareti bianche, parquet chiaro e pavimento beige
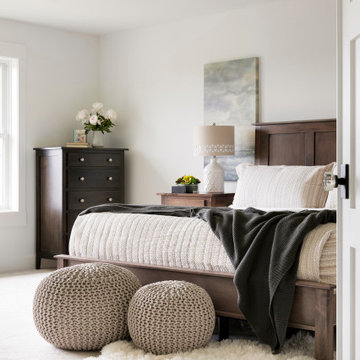
Solid wood bedroom collection is crafted from solid maple using quality Amish construction technique throughout. Perfectly scaled collection at an affordable price.
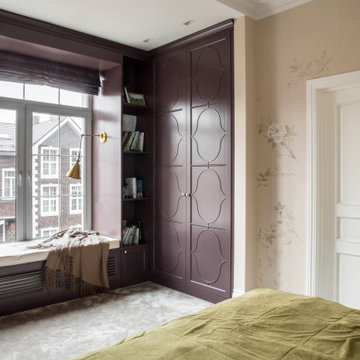
Immagine di una camera matrimoniale tradizionale con pareti beige, moquette, pavimento grigio, nessun camino e carta da parati
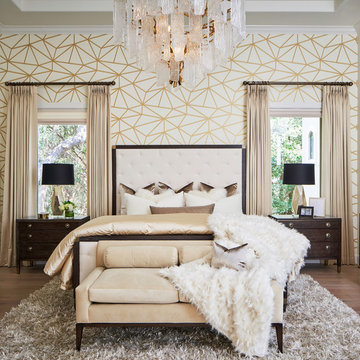
In this lovely, luxurious master bedroom, we installed the headboard wallpaper with a white and gold pattern, and painted the walls and trim in a fresh soft white. Gold accents tie everything together!
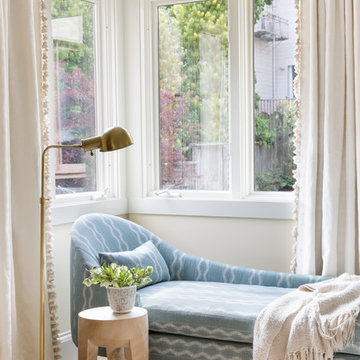
Well-traveled. Relaxed. Timeless.
Our well-traveled clients were soon-to-be empty nesters when they approached us for help reimagining their Presidio Heights home. The expansive Spanish-Revival residence originally constructed in 1908 had been substantially renovated 8 year prior, but needed some adaptations to better suit the needs of a family with three college-bound teens. We evolved the space to be a bright, relaxed reflection of the family’s time together, revising the function and layout of the ground-floor rooms and filling them with casual, comfortable furnishings and artifacts collected abroad.
One of the key changes we made to the space plan was to eliminate the formal dining room and transform an area off the kitchen into a casual gathering spot for our clients and their children. The expandable table and coffee/wine bar means the room can handle large dinner parties and small study sessions with similar ease. The family room was relocated from a lower level to be more central part of the main floor, encouraging more quality family time, and freeing up space for a spacious home gym.
In the living room, lounge-worthy upholstery grounds the space, encouraging a relaxed and effortless West Coast vibe. Exposed wood beams recall the original Spanish-influence, but feel updated and fresh in a light wood stain. Throughout the entry and main floor, found artifacts punctate the softer textures — ceramics from New Mexico, religious sculpture from Asia and a quirky wall-mounted phone that belonged to our client’s grandmother.
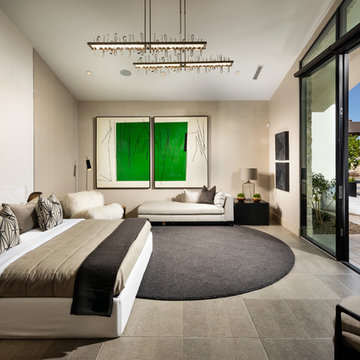
Christopher Mayer
Esempio di una grande camera matrimoniale design con pavimento in gres porcellanato, pavimento grigio, pareti beige e nessun camino
Esempio di una grande camera matrimoniale design con pavimento in gres porcellanato, pavimento grigio, pareti beige e nessun camino
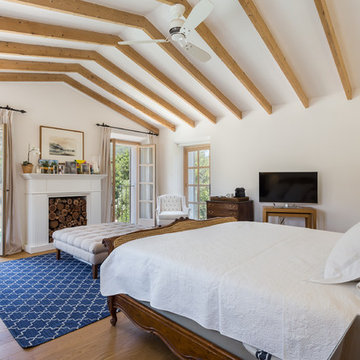
Esempio di una camera matrimoniale mediterranea con pareti bianche, pavimento in legno massello medio, camino classico e pavimento marrone
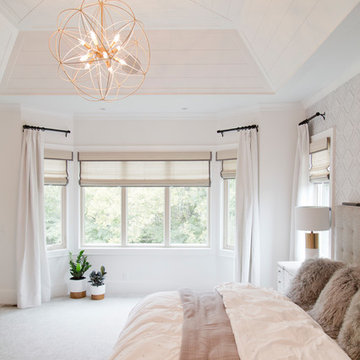
Ispirazione per una grande camera matrimoniale minimal con pareti bianche, moquette e pavimento bianco
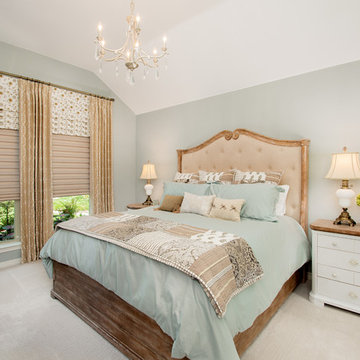
Our clients called us wanting to not only update their master bathroom but to specifically make it more functional. She had just had knee surgery, so taking a shower wasn’t easy. They wanted to remove the tub and enlarge the shower, as much as possible, and add a bench. She really wanted a seated makeup vanity area, too. They wanted to replace all vanity cabinets making them one height, and possibly add tower storage. With the current layout, they felt that there were too many doors, so we discussed possibly using a barn door to the bedroom.
We removed the large oval bathtub and expanded the shower, with an added bench. She got her seated makeup vanity and it’s placed between the shower and the window, right where she wanted it by the natural light. A tilting oval mirror sits above the makeup vanity flanked with Pottery Barn “Hayden” brushed nickel vanity lights. A lit swing arm makeup mirror was installed, making for a perfect makeup vanity! New taller Shiloh “Eclipse” bathroom cabinets painted in Polar with Slate highlights were installed (all at one height), with Kohler “Caxton” square double sinks. Two large beautiful mirrors are hung above each sink, again, flanked with Pottery Barn “Hayden” brushed nickel vanity lights on either side. Beautiful Quartzmasters Polished Calacutta Borghini countertops were installed on both vanities, as well as the shower bench top and shower wall cap.
Carrara Valentino basketweave mosaic marble tiles was installed on the shower floor and the back of the niches, while Heirloom Clay 3x9 tile was installed on the shower walls. A Delta Shower System was installed with both a hand held shower and a rainshower. The linen closet that used to have a standard door opening into the middle of the bathroom is now storage cabinets, with the classic Restoration Hardware “Campaign” pulls on the drawers and doors. A beautiful Birch forest gray 6”x 36” floor tile, laid in a random offset pattern was installed for an updated look on the floor. New glass paneled doors were installed to the closet and the water closet, matching the barn door. A gorgeous Shades of Light 20” “Pyramid Crystals” chandelier was hung in the center of the bathroom to top it all off!
The bedroom was painted a soothing Magnetic Gray and a classic updated Capital Lighting “Harlow” Chandelier was hung for an updated look.
We were able to meet all of our clients needs by removing the tub, enlarging the shower, installing the seated makeup vanity, by the natural light, right were she wanted it and by installing a beautiful barn door between the bathroom from the bedroom! Not only is it beautiful, but it’s more functional for them now and they love it!
Design/Remodel by Hatfield Builders & Remodelers | Photography by Versatile Imaging
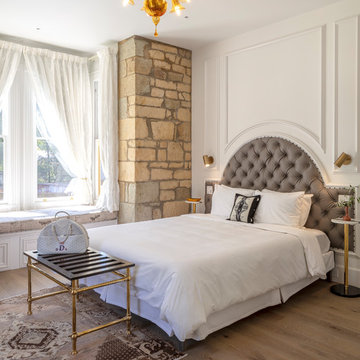
Restoration and interior design : Richard and Dina Dwyer. Photo : Michael Hospelt
Idee per una camera matrimoniale classica con pareti bianche e pavimento in legno massello medio
Idee per una camera matrimoniale classica con pareti bianche e pavimento in legno massello medio
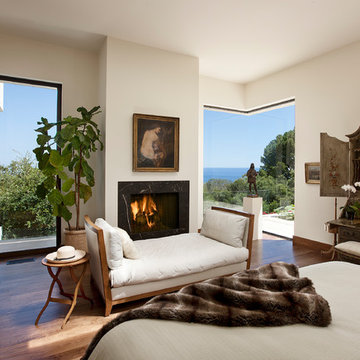
Jim Bartsch
Esempio di una grande camera matrimoniale mediterranea con pareti bianche, cornice del camino in pietra, camino lineare Ribbon e pavimento in legno massello medio
Esempio di una grande camera matrimoniale mediterranea con pareti bianche, cornice del camino in pietra, camino lineare Ribbon e pavimento in legno massello medio
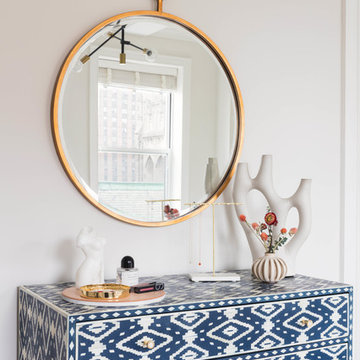
Photo Credit by Lauren Coleman
Esempio di una camera matrimoniale bohémian di medie dimensioni con pareti verdi, parquet scuro e pavimento marrone
Esempio di una camera matrimoniale bohémian di medie dimensioni con pareti verdi, parquet scuro e pavimento marrone
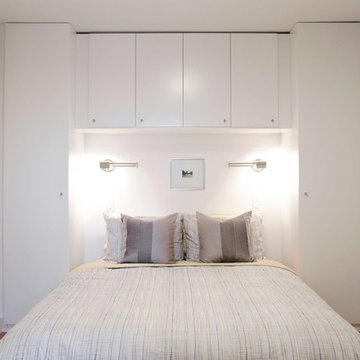
Foto di una piccola camera matrimoniale minimal con pareti bianche, pavimento in legno massello medio, nessun camino e pavimento bianco
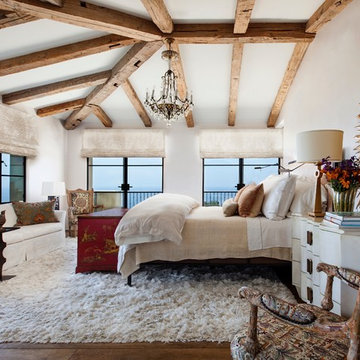
Vintage Timberworks supplied the reclaimed wood beams in this beautiful Malibu home. The beams are antique hand hewn barn beams in various sizes from 6x6 through 8x8.
Architect: Paul Brant Williger
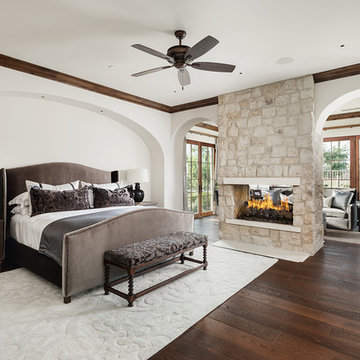
High Res Media
Esempio di una camera matrimoniale mediterranea di medie dimensioni con pareti bianche, parquet scuro, camino bifacciale, cornice del camino in pietra e pavimento marrone
Esempio di una camera matrimoniale mediterranea di medie dimensioni con pareti bianche, parquet scuro, camino bifacciale, cornice del camino in pietra e pavimento marrone
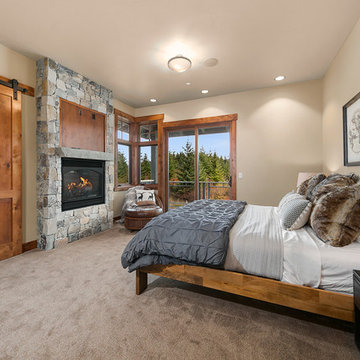
Esempio di una camera matrimoniale rustica con moquette, pareti bianche, camino lineare Ribbon, cornice del camino in pietra e pavimento beige
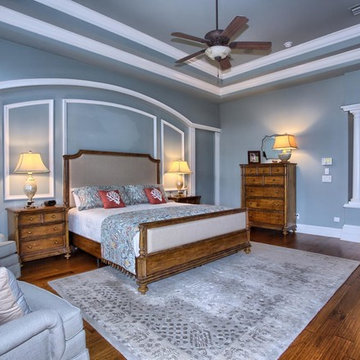
Foto di una grande camera matrimoniale classica con pavimento in legno massello medio, nessun camino e pareti grigie
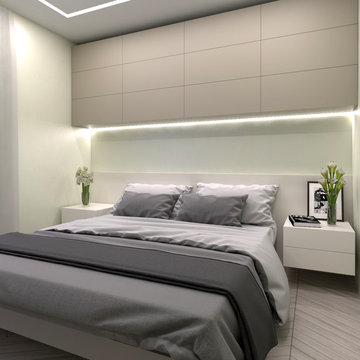
Esempio di una camera matrimoniale contemporanea di medie dimensioni con parquet chiaro e pareti bianche
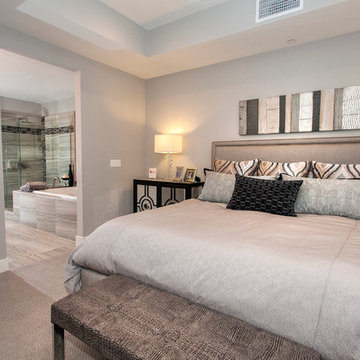
Esempio di una camera matrimoniale moderna di medie dimensioni con pareti grigie, moquette e nessun camino
Camere Matrimoniali beige - Foto e idee per arredare
6