Camere degli Ospiti - Foto e idee per arredare
Filtra anche per:
Budget
Ordina per:Popolari oggi
121 - 140 di 10.122 foto
1 di 4
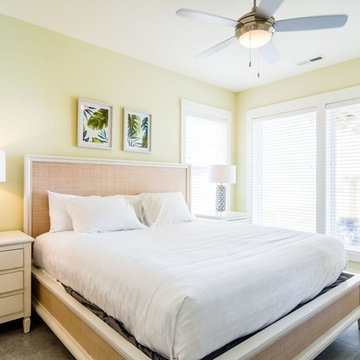
Ispirazione per una piccola camera degli ospiti stile marinaro con pareti gialle, pavimento in vinile, nessun camino e pavimento marrone
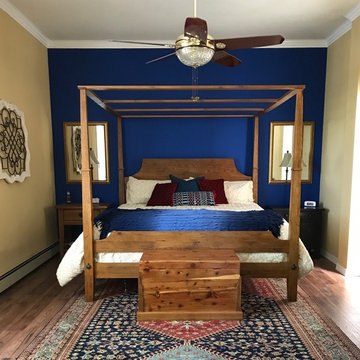
The wall in the entry hall is now beautifully done in a Venetian finish - red was selected as an accent wall to compliment the touches of red in the living room. New wall sconces were selected (Houzz); the art - which was previously over the fireplace in his former home - was placed on the wall. The bench cushion was reupholstered and pillows were placed on the bench to soften the look. A lovely introduction to his special home.
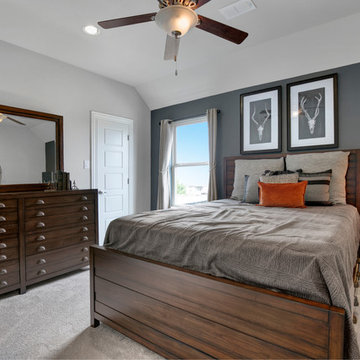
Foto di una grande camera degli ospiti tradizionale con pareti grigie, moquette, nessun camino e pavimento grigio
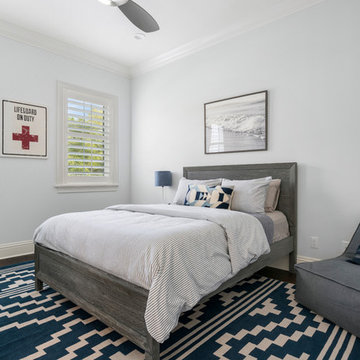
Immagine di una camera degli ospiti stile marino di medie dimensioni con pareti grigie, parquet scuro, nessun camino e pavimento marrone
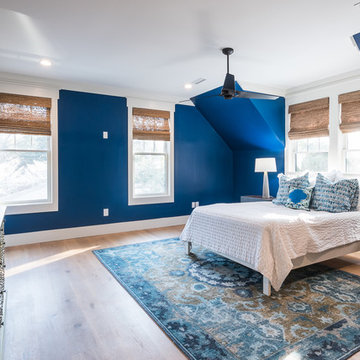
Idee per una camera degli ospiti minimalista di medie dimensioni con pareti blu, parquet chiaro e pavimento marrone
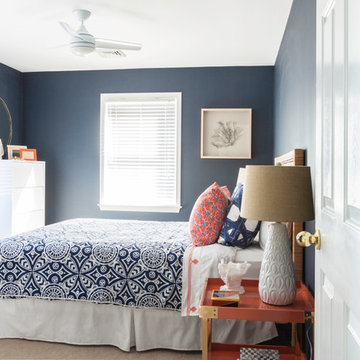
Idee per una camera degli ospiti stile marino di medie dimensioni con pareti blu, moquette, nessun camino e pavimento beige
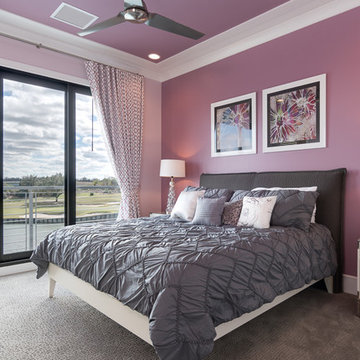
Second floor en-suite bedroom
Immagine di una grande camera degli ospiti chic con pareti viola, moquette e nessun camino
Immagine di una grande camera degli ospiti chic con pareti viola, moquette e nessun camino
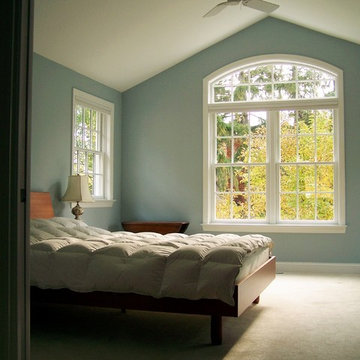
Immagine di una camera degli ospiti tradizionale di medie dimensioni con pareti blu, moquette e nessun camino
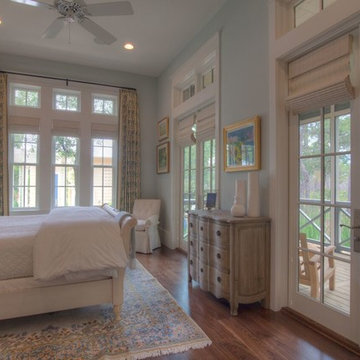
Idee per una camera degli ospiti costiera di medie dimensioni con pareti blu, pavimento in legno massello medio e nessun camino
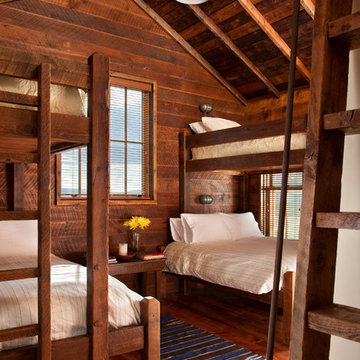
Set in Montana's tranquil Shields River Valley, the Shilo Ranch Compound is a collection of structures that were specifically built on a relatively smaller scale, to maximize efficiency. The main house has two bedrooms, a living area, dining and kitchen, bath and adjacent greenhouse, while two guest homes within the compound can sleep a total of 12 friends and family. There's also a common gathering hall, for dinners, games, and time together. The overall feel here is of sophisticated simplicity, with plaster walls, concrete and wood floors, and weathered boards for exteriors. The placement of each building was considered closely when envisioning how people would move through the property, based on anticipated needs and interests. Sustainability and consumption was also taken into consideration, as evidenced by the photovoltaic panels on roof of the garage, and the capability to shut down any of the compound's buildings when not in use.
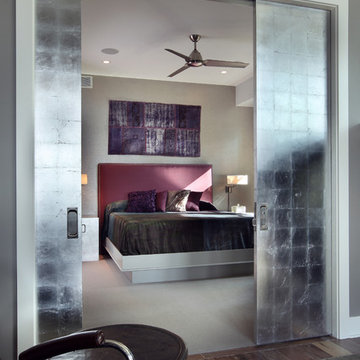
The Hasserton is a sleek take on the waterfront home. This multi-level design exudes modern chic as well as the comfort of a family cottage. The sprawling main floor footprint offers homeowners areas to lounge, a spacious kitchen, a formal dining room, access to outdoor living, and a luxurious master bedroom suite. The upper level features two additional bedrooms and a loft, while the lower level is the entertainment center of the home. A curved beverage bar sits adjacent to comfortable sitting areas. A guest bedroom and exercise facility are also located on this floor.
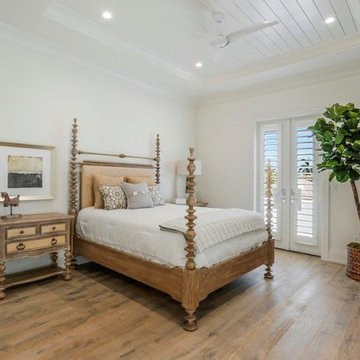
Immagine di una grande camera degli ospiti stile marinaro con pareti bianche, pavimento in legno massello medio e nessun camino
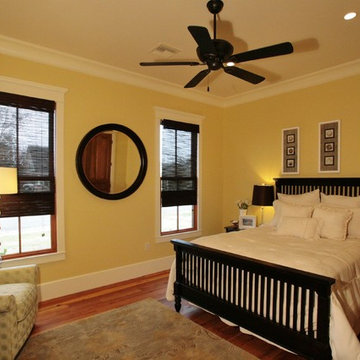
Immagine di una camera degli ospiti con pareti gialle, pavimento in legno massello medio e nessun camino
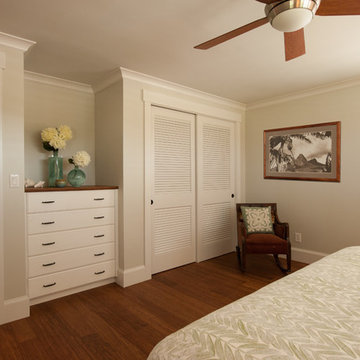
Augie Salbosa
Ispirazione per una camera degli ospiti stile americano con pavimento in bambù
Ispirazione per una camera degli ospiti stile americano con pavimento in bambù
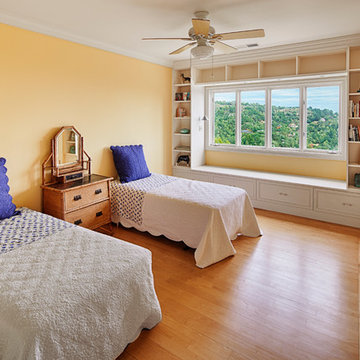
Spectacular unobstructed views of the Bay, Bridge, Alcatraz, San Francisco skyline and the rolling hills of Marin greet you from almost every window of this stunning Provençal Villa located in the acclaimed Middle Ridge neighborhood of Mill Valley. Built in 2000, this exclusive 5 bedroom, 5+ bath estate was thoughtfully designed by architect Jorge de Quesada to provide a classically elegant backdrop for today’s active lifestyle. Perfectly positioned on over half an acre with flat lawns and an award winning garden there is unmatched sense of privacy just minutes from the shops and restaurants of downtown Mill Valley.
A curved stone staircase leads from the charming entry gate to the private front lawn and on to the grand hand carved front door. A gracious formal entry and wide hall opens out to the main living spaces of the home and out to the view beyond. The Venetian plaster walls and soaring ceilings provide an open airy feeling to the living room and country chef’s kitchen, while three sets of oversized French doors lead onto the Jerusalem Limestone patios and bring in the panoramic views.
The chef’s kitchen is the focal point of the warm welcoming great room and features a range-top and double wall ovens, two dishwashers, marble counters and sinks with Waterworks fixtures. The tile backsplash behind the range pays homage to Monet’s Giverny kitchen. A fireplace offers up a cozy sitting area to lounge and watch television or curl up with a book. There is ample space for a farm table for casual dining. In addition to a well-appointed formal living room, the main level of this estate includes an office, stunning library/den with faux tortoise detailing, butler’s pantry, powder room, and a wonderful indoor/outdoor flow allowing the spectacular setting to envelop every space.
A wide staircase leads up to the four main bedrooms of home. There is a spacious master suite complete with private balcony and French doors showcasing the views. The suite features his and her baths complete with walk – in closets, and steam showers. In hers there is a sumptuous soaking tub positioned to make the most of the view. Two additional bedrooms share a bath while the third is en-suite. The laundry room features a second set of stairs leading back to the butler’s pantry, garage and outdoor areas.
The lowest level of the home includes a legal second unit complete with kitchen, spacious walk in closet, private entry and patio area. In addition to interior access to the second unit there is a spacious exercise room, the potential for a poolside kitchenette, second laundry room, and secure storage area primed to become a state of the art tasting room/wine cellar.
From the main level the spacious entertaining patio leads you out to the magnificent grounds and pool area. Designed by Steve Stucky, the gardens were featured on the 2007 Mill Valley Outdoor Art Club tour.
A level lawn leads to the focal point of the grounds; the iconic “Crags Head” outcropping favored by hikers as far back as the 19th century. The perfect place to stop for lunch and take in the spectacular view. The Century old Sonoma Olive trees and lavender plantings add a Mediterranean touch to the two lawn areas that also include an antique fountain, and a charming custom Barbara Butler playhouse.
Inspired by Provence and built to exacting standards this charming villa provides an elegant yet welcoming environment designed to meet the needs of today’s active lifestyle while staying true to its Continental roots creating a warm and inviting space ready to call home.
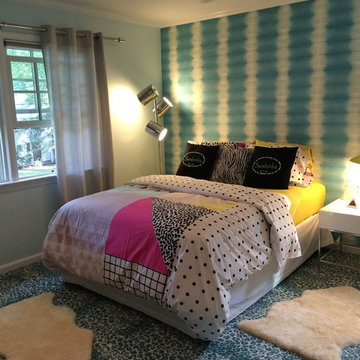
SARAH VAIL DESIGN
Immagine di una camera degli ospiti bohémian di medie dimensioni con pareti blu, moquette, nessun camino e pavimento blu
Immagine di una camera degli ospiti bohémian di medie dimensioni con pareti blu, moquette, nessun camino e pavimento blu
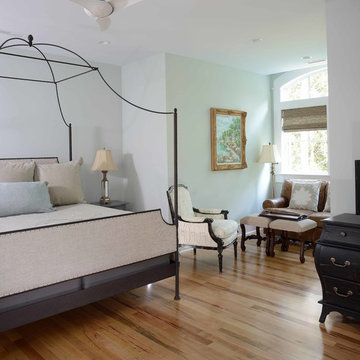
Esempio di una camera degli ospiti chic di medie dimensioni con pareti grigie e pavimento in legno massello medio
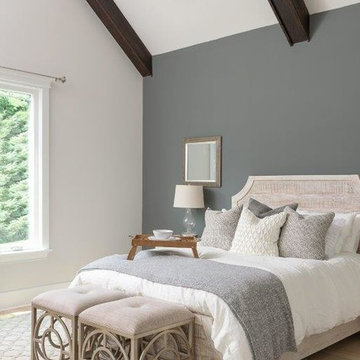
Ispirazione per una camera degli ospiti country di medie dimensioni con pareti grigie, moquette e pavimento grigio
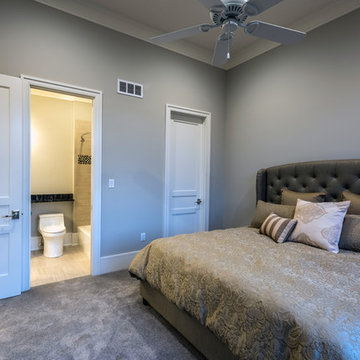
Alan Wycheck Photography
Ispirazione per una camera degli ospiti minimalista di medie dimensioni con pareti grigie, moquette e pavimento grigio
Ispirazione per una camera degli ospiti minimalista di medie dimensioni con pareti grigie, moquette e pavimento grigio
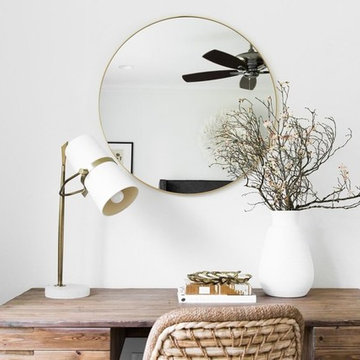
Our clients moved from Southern California to Austin, Texas and had some adjusting to do. Their home had a Texas traditional theme, but they wanted to bring in their California bohemian style. They had a lot of great pieces, really cool style, and a ton of books we had to make room for.
Camere degli Ospiti - Foto e idee per arredare
7