Camere degli Ospiti - Foto e idee per arredare
Filtra anche per:
Budget
Ordina per:Popolari oggi
61 - 80 di 10.122 foto
1 di 4
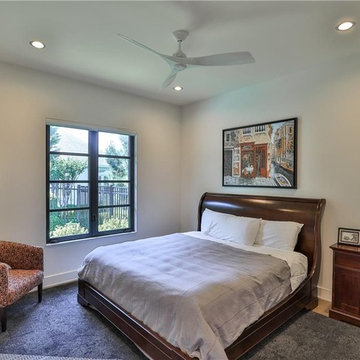
Ispirazione per una camera degli ospiti contemporanea di medie dimensioni con pareti beige, parquet chiaro, nessun camino e pavimento marrone
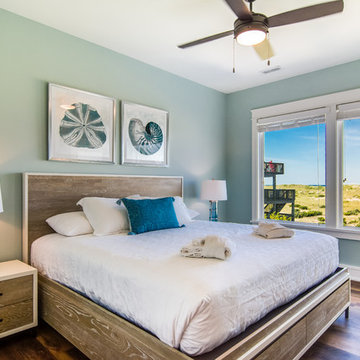
Foto di una camera degli ospiti costiera con pareti blu, parquet scuro e pavimento marrone
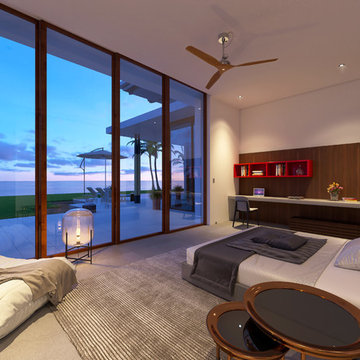
Guest Bedroom View
Esempio di una camera degli ospiti tropicale di medie dimensioni con pareti bianche, pavimento in pietra calcarea e pavimento grigio
Esempio di una camera degli ospiti tropicale di medie dimensioni con pareti bianche, pavimento in pietra calcarea e pavimento grigio
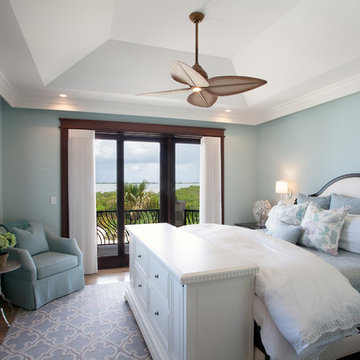
Within each room custom upholstery, bed linens, window treatments, area rugs and art work brings the colors for the ocean in subtle shades of navy, soft green and creams.
Odd Duck Photography
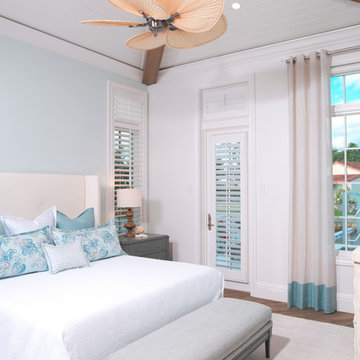
Each bedroom has a personality of its own, but is still coastal, airy, light and contemporary.
Idee per un'ampia camera degli ospiti stile marino con pareti blu, parquet scuro e nessun camino
Idee per un'ampia camera degli ospiti stile marino con pareti blu, parquet scuro e nessun camino
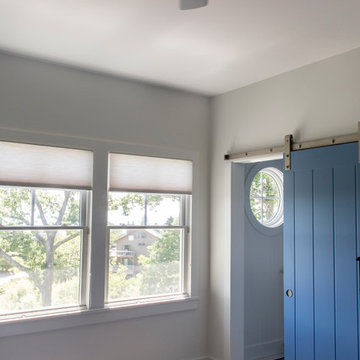
Immagine di una camera degli ospiti stile marinaro di medie dimensioni con pareti bianche, moquette, nessun camino e pavimento beige
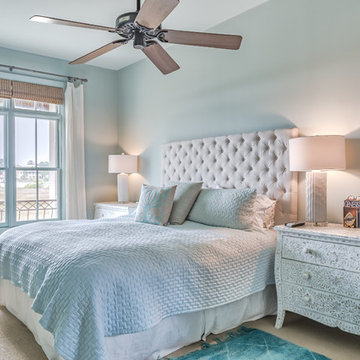
An Architectural and Interior Design Masterpiece! This luxurious waterfront estate resides on 4 acres of a private peninsula, surrounded by 3 sides of an expanse of water with unparalleled, panoramic views. 1500 ft of private white sand beach, private pier and 2 boat slips on Ono Harbor. Spacious, exquisite formal living room, dining room, large study/office with mahogany, built in bookshelves. Family Room with additional breakfast area. Guest Rooms share an additional Family Room. Unsurpassed Master Suite with water views of Bellville Bay and Bay St. John featuring a marble tub, custom tile outdoor shower, and dressing area. Expansive outdoor living areas showcasing a saltwater pool with swim up bar and fire pit. The magnificent kitchen offers access to a butler pantry, balcony and an outdoor kitchen with sitting area. This home features Brazilian Wood Floors and French Limestone Tiles throughout. Custom Copper handrails leads you to the crow's nest that offers 360degree views.
Photos: Shawn Seals, Fovea 360 LLC
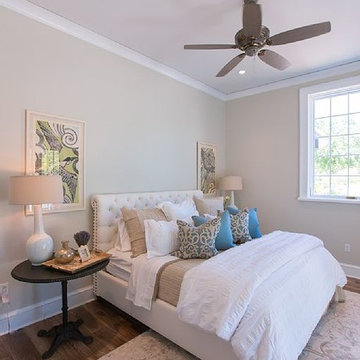
Esempio di un'ampia camera degli ospiti stile marino con pareti grigie, parquet chiaro e nessun camino
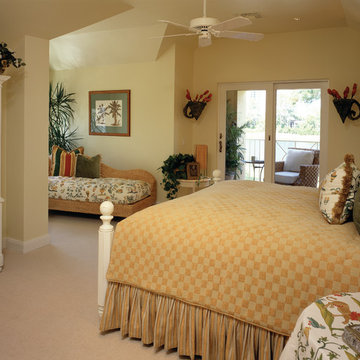
Bonus Room. The Sater Design Collection's luxury, Tropical home plan "Andros Island" (Plan #6927). http://saterdesign.com/product/andros-island/
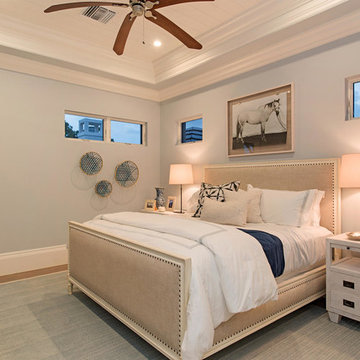
Immagine di un'ampia camera degli ospiti chic con pareti blu e pavimento in legno massello medio
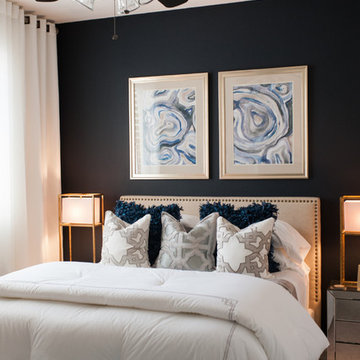
photo credit: Bethany Paige Photography
Esempio di una piccola camera degli ospiti contemporanea con pareti blu e moquette
Esempio di una piccola camera degli ospiti contemporanea con pareti blu e moquette
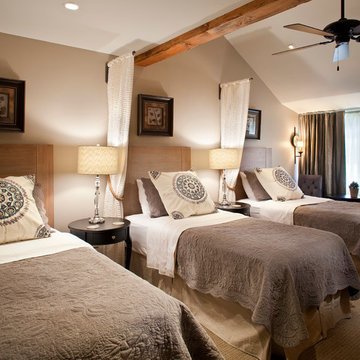
Esempio di una camera degli ospiti stile rurale con pareti beige
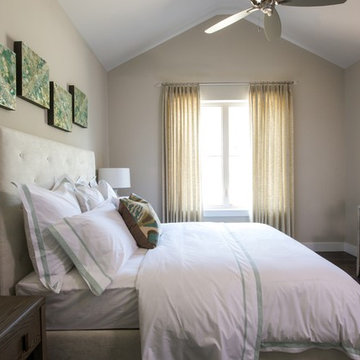
The inspiration for this room began with the sea foam green hand knotted rug. Deciding to keep the design spa like, we opted for neutral walls, draperies, and furniture. The bedding has a sea foam green accent with one simple throw pillow to pull everything together. The artwork serves as a pop of color, accentuating the green in the rug and balancing the room.
Michael Hunter Photography
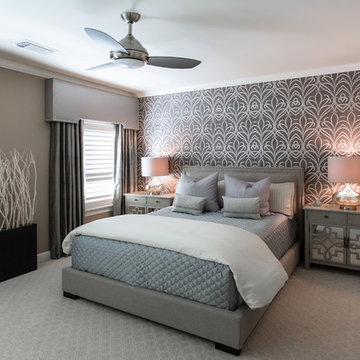
Up the ante of your bachelor's retreat (and alternative rooms) aesthetic by adding a meticulously stylised cornice boards. The cornice boards in this house includes (2) different materials, an upholstered wood top molding and absolutely symmetrical handicraft on the curtains. Also, the (4) animal skin wing-backed chairs square measure superbly adorned with nail-heads that are carried throughout the design. This bachelor retreat features a stunning pendant and hand-tufted ottoman table. This house is warm and welcoming and perfect for intimate conversations amongst family and friends for years to come. Please take note - when using cornices, one should decide what proportion return is required. Return is the distance your material hangs away from the wall. Yes, this additionally affects the proportion. Usually, return is 3½ inches. However, larger or taller windows might need a deeper return to avoid the fabric from getting squashed against the wall. An example of a mid-sized transitional formal dining area in Houston, Texas with dark hardwood floors, more, however totally different, large damask wallpaper on the ceiling, (6) custom upholstered striped fabric, scroll back chairs surrounding a gorgeous, glass top dining table, chandelier, artwork and foliage pull this area along for a really elegant, yet masculine space. As for the guest chambers, we carried the inspiration from the bachelor retreat into the space and fabricated (2) more upholstered cornices and custom window treatments, bedding, pillows, upholstered (with nail-heads used in the dining area chairs) headboard, giant damask wallpaper and brown paint. Styling tips: (A) Use nail-heads on furnishings within the alternative rooms to display a reoccurring motif among the house. (B) Use a similar material from one amongst your upholstered furnishing items on the cornice board for visual uniformity. Photo by: Kenny Fenton
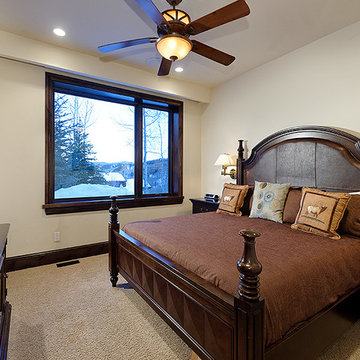
Idee per una camera degli ospiti stile rurale di medie dimensioni con pareti beige e moquette
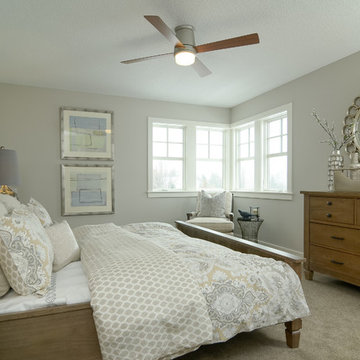
Ispirazione per una camera degli ospiti country di medie dimensioni con pareti grigie e moquette
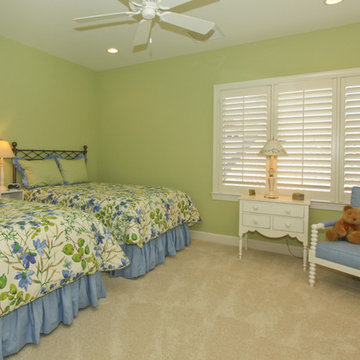
These Bonita Bay homeowners had plenty of out of town guests and wanted a comfortable place for friends and family to stay. As a solution, we designed a 1,500 sq. ft. two-story addition to function as an airy, cozy guest quarters. The design included rebuilding the garage, creating a separate entrance and adding three bedrooms and two bathrooms above.
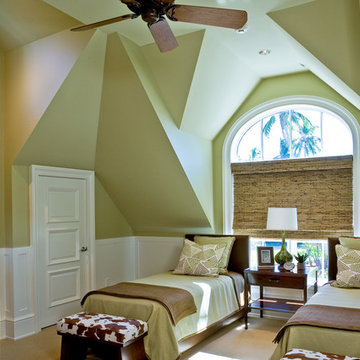
Esempio di una camera degli ospiti tropicale con pareti verdi, moquette e nessun camino
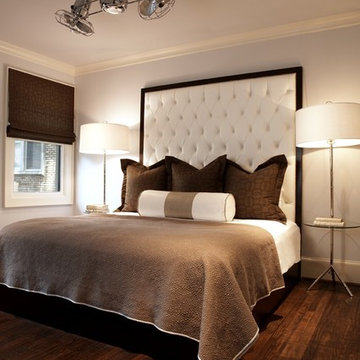
design by Pulp Design Studios | http://pulpdesignstudios.com/
photo by Kevin Dotolo | http://kevindotolo.com/
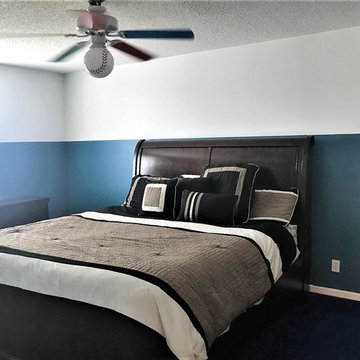
Secondary Bedroom with walk in closet.
Foto di una camera degli ospiti chic di medie dimensioni con pareti blu, moquette e pavimento blu
Foto di una camera degli ospiti chic di medie dimensioni con pareti blu, moquette e pavimento blu
Camere degli Ospiti - Foto e idee per arredare
4