Camere degli Ospiti con pavimento in marmo - Foto e idee per arredare
Filtra anche per:
Budget
Ordina per:Popolari oggi
41 - 60 di 415 foto
1 di 3
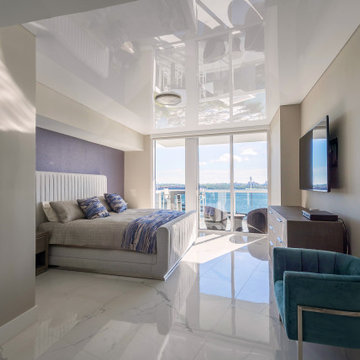
High Gloss Ceilings look great with seafront properties!
Ispirazione per una camera degli ospiti contemporanea di medie dimensioni con pareti viola, pavimento in marmo, pavimento bianco e soffitto in carta da parati
Ispirazione per una camera degli ospiti contemporanea di medie dimensioni con pareti viola, pavimento in marmo, pavimento bianco e soffitto in carta da parati
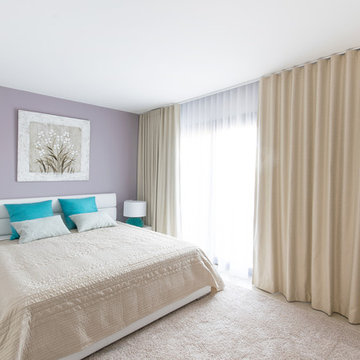
Ispirazione per una grande camera degli ospiti moderna con pareti viola e pavimento in marmo
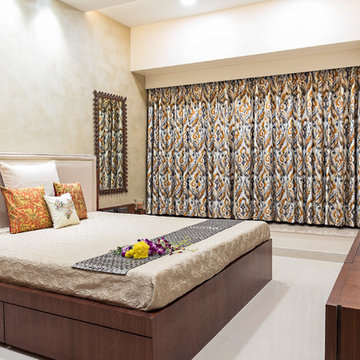
Amit apte
Immagine di una camera degli ospiti mediterranea di medie dimensioni con pareti beige, pavimento in marmo e pavimento beige
Immagine di una camera degli ospiti mediterranea di medie dimensioni con pareti beige, pavimento in marmo e pavimento beige
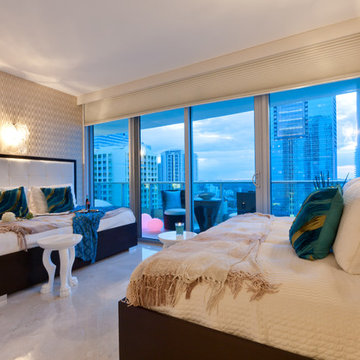
Pablo Garcia
Idee per una camera degli ospiti design con pareti multicolore e pavimento in marmo
Idee per una camera degli ospiti design con pareti multicolore e pavimento in marmo
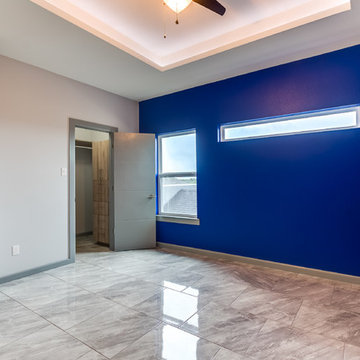
jason page
Esempio di una camera degli ospiti minimalista di medie dimensioni con pareti bianche e pavimento in marmo
Esempio di una camera degli ospiti minimalista di medie dimensioni con pareti bianche e pavimento in marmo
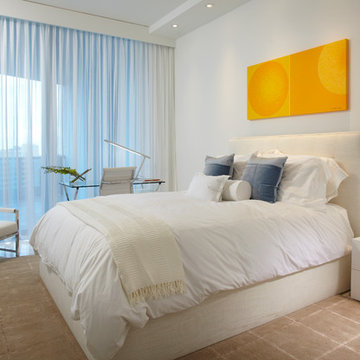
AVENTURA MAGAZINE selected our client’s Bath Club luxury 5000 Sf ocean front apartment in Miami Beach, to publish it in their issue and they Said:
Story by Linda Marx, Photography by Daniel Newcomb
Light & Bright!
…… I wanted more open space, light and a supreme airy feeling,” she says. “With the glass design making a statement, it quickly became the star of the show.”…….
….. To add texture and depth, Corredor custom created wood doors here, and in other areas of the home. They provide a nice contrast to the open Florida tropical feel. “I added character to the openness by using exotic cherry wood,” she says. “I repeated this throughout the home and it works well.”
Known for capturing the client’s vision while adding her own innovative twists, Corredor lightened the family room, giving it a contemporary and modern edge with colorful art and matching throw pillows on the sofas. She added a large beige leather ottoman as the center coffee table in the room. This round piece was punctuated with a bold-toned flowering plant atop. It effortlessly matches the pillows and colors of the contemporary canvas.
Miami,
Miami Interior Designers,
Miami Interior Designer,
Interior Designers Miami,
Interior Designer Miami,
Modern Interior Designers,
Modern Interior Designer,
Modern interior decorators,
Modern interior decorator,
Contemporary Interior Designers,
Contemporary Interior Designer,
Interior design decorators,
Interior design decorator,
Interior Decoration and Design,
Black Interior Designers,
Black Interior Designer,
Interior designer,
Interior designers,
Interior design decorators,
Interior design decorator,
Home interior designers,
Home interior designer,
Interior design companies,
Interior decorators,
Interior decorator,
Decorators,
Decorator,
Miami Decorators,
Miami Decorator,
Decorators Miami,
Decorator Miami,
Interior Design Firm,
Interior Design Firms,
Interior Designer Firm,
Interior Designer Firms,
Interior design,
Interior designs,
Home decorators,
Interior decorating Miami,
Best Interior Designers,
Interior design decorator,
Modern,
Pent house design,
white interiors,
Miami, South Miami, Miami Beach, South Beach, Williams Island, Sunny Isles, Surfside, Fisher Island, Aventura, Brickell, Brickell Key, Key Biscayne, Coral Gables, CocoPlum, Coconut Grove, Pinecrest, Miami Design District, Golden Beach, Downtown Miami, Miami Interior Designers, Miami Interior Designer, Interior Designers Miami, Modern Interior Designers, Modern Interior Designer, Modern interior decorators, Contemporary Interior Designers, Interior decorators, Interior decorator , Interior designer, Interior designers, Luxury, modern, best, unique, real estate, decor
J Design Group – Miami Interior Design Firm – Modern – Contemporary
Contact us: (305) 444-4611
http://www.JDesignGroup.com
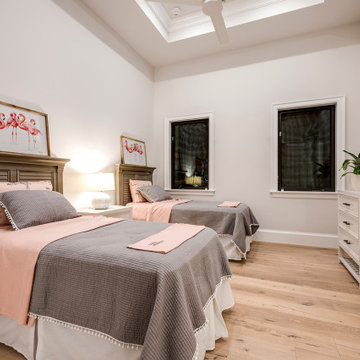
This coastal 4 bedroom house plan features 4 bathrooms, 2 half baths and a 3 car garage. Its design includes a slab foundation, CMU exterior walls, cement tile roof and a stucco finish. The dimensions are as follows: 74′ wide; 94′ deep and 27’3″ high. Features include an open floor plan and a covered lanai with fireplace and outdoor kitchen. Amenities include a great room, island kitchen with pantry, dining room and a study. The master bedroom includes 2 walk-in closets. The master bath features dual sinks, a vanity and a unique tub and shower design! Three bedrooms and 3 bathrooms are located on the opposite side of the house. There is also a pool bath.
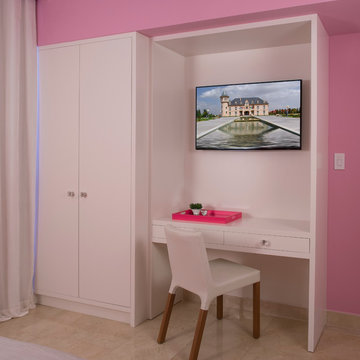
Photography by Carlos Perez Lopez © Chromatica.
Immagine di una camera degli ospiti minimal di medie dimensioni con pareti rosa, pavimento in marmo e nessun camino
Immagine di una camera degli ospiti minimal di medie dimensioni con pareti rosa, pavimento in marmo e nessun camino
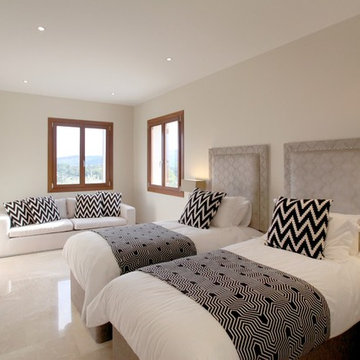
Foto di una camera degli ospiti mediterranea di medie dimensioni con pareti bianche e pavimento in marmo
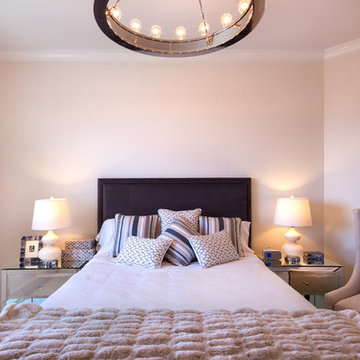
Photographer: Paul Stoppi
Idee per una piccola camera degli ospiti classica con pareti beige e pavimento in marmo
Idee per una piccola camera degli ospiti classica con pareti beige e pavimento in marmo
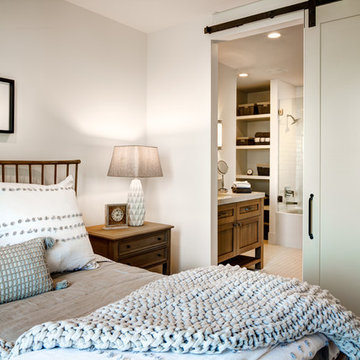
Interior Designer: Simons Design Studio
Builder: Magleby Construction
Photography: Alan Blakely Photography
Esempio di una piccola camera degli ospiti stile marino con pareti bianche, pavimento in marmo e pavimento bianco
Esempio di una piccola camera degli ospiti stile marino con pareti bianche, pavimento in marmo e pavimento bianco
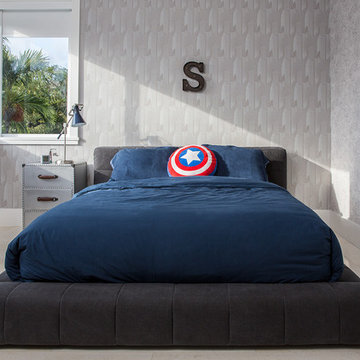
Craig Denis
Idee per una camera degli ospiti contemporanea di medie dimensioni con pareti grigie, pavimento in marmo, nessun camino e pavimento beige
Idee per una camera degli ospiti contemporanea di medie dimensioni con pareti grigie, pavimento in marmo, nessun camino e pavimento beige
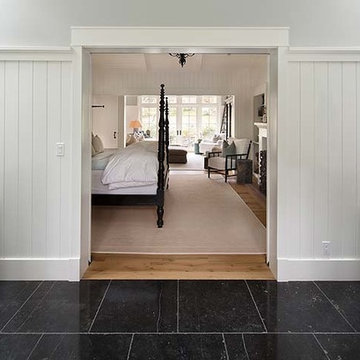
Master Suite:
A large master suite with clean lines creates an open and inviting atmosphere.
Foto di una grande camera degli ospiti country con pareti grigie, pavimento in marmo, nessun camino e pavimento grigio
Foto di una grande camera degli ospiti country con pareti grigie, pavimento in marmo, nessun camino e pavimento grigio
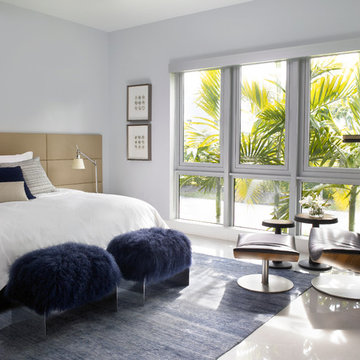
The master bedroom incorporates pillows and Mongolian sheepskin stools custom-made by DIDA Home and a Poliform bed sitting on a handmade silk rug from India.
A Désirée chair is placed for a perfect reading corner setting.
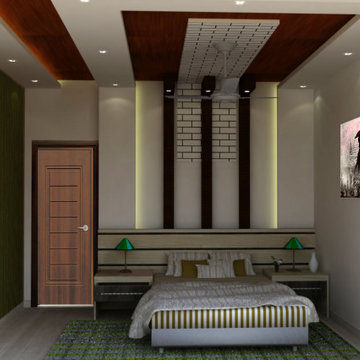
Foto di una camera degli ospiti moderna di medie dimensioni con pareti grigie e pavimento in marmo
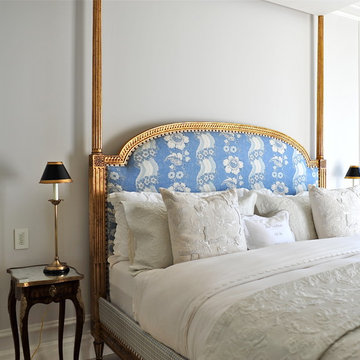
Leona Mozes Photography for Interieurs Finnie Ward
Idee per una grande camera degli ospiti chic con pareti bianche, pavimento in marmo e nessun camino
Idee per una grande camera degli ospiti chic con pareti bianche, pavimento in marmo e nessun camino
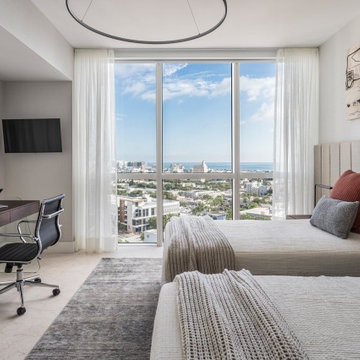
Foto di una grande camera degli ospiti minimal con pareti beige, pavimento in marmo, pavimento beige e carta da parati
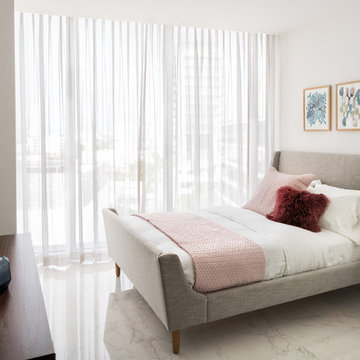
Motorized sheer pinch pleat shades
Esempio di una camera degli ospiti di medie dimensioni con pareti bianche, pavimento in marmo e pavimento multicolore
Esempio di una camera degli ospiti di medie dimensioni con pareti bianche, pavimento in marmo e pavimento multicolore
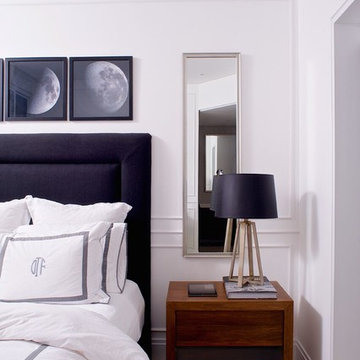
Para esta vivienda realizamos desde el proyecto de arquitectura e interiorismo hasta su construcción. La decoración la llevamos vía online a través de nuestra plataforma Pic & Deco. Nuestro cliente quiso obtener un apartamento de acabados contemporáneos y neutros con la finalidad de poder mezclar mobiliario existente con mobiliario nuevo sin aferrarse a un estilo arquitéctonico.
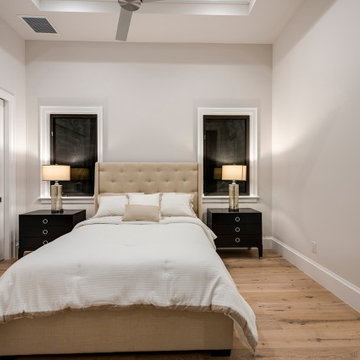
This coastal 4 bedroom house plan features 4 bathrooms, 2 half baths and a 3 car garage. Its design includes a slab foundation, CMU exterior walls, cement tile roof and a stucco finish. The dimensions are as follows: 74′ wide; 94′ deep and 27’3″ high. Features include an open floor plan and a covered lanai with fireplace and outdoor kitchen. Amenities include a great room, island kitchen with pantry, dining room and a study. The master bedroom includes 2 walk-in closets. The master bath features dual sinks, a vanity and a unique tub and shower design! Three bedrooms and 3 bathrooms are located on the opposite side of the house. There is also a pool bath.
Camere degli Ospiti con pavimento in marmo - Foto e idee per arredare
3