Camere degli Ospiti con pavimento in laminato - Foto e idee per arredare
Filtra anche per:
Budget
Ordina per:Popolari oggi
121 - 140 di 1.978 foto
1 di 3
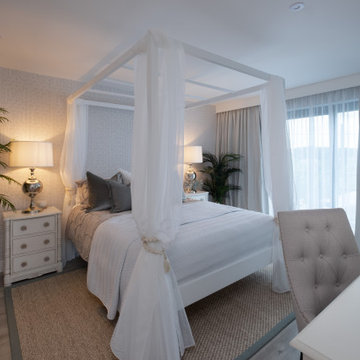
Isle of Wight interior designers, Hampton style, coastal property full refurbishment project.
www.wooldridgeinteriors.co.uk
Idee per una camera degli ospiti stile marino di medie dimensioni con pareti beige, pavimento in laminato, nessun camino, pavimento grigio e carta da parati
Idee per una camera degli ospiti stile marino di medie dimensioni con pareti beige, pavimento in laminato, nessun camino, pavimento grigio e carta da parati
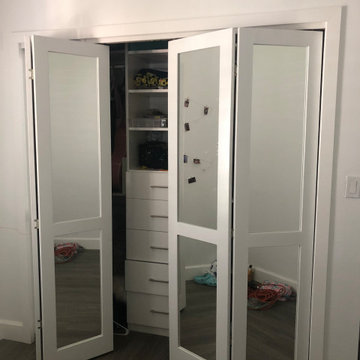
Custom made closet doors with mirrors, Made out of Solid Poplar.
Esempio di una camera degli ospiti moderna di medie dimensioni con pareti bianche, pavimento in laminato, nessun camino e pavimento marrone
Esempio di una camera degli ospiti moderna di medie dimensioni con pareti bianche, pavimento in laminato, nessun camino e pavimento marrone
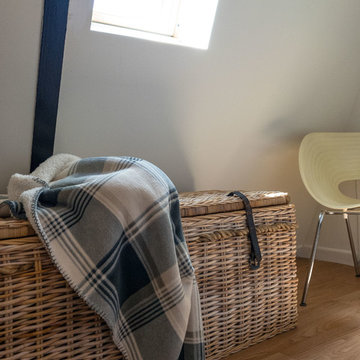
Face-lift and addition to a 70's A-Frame beach house in Goolwa Beach, South Australia.
Living areas were taken to second floor and large deck added to gain views of beach and create indoor-outdoor seamless entertainment. The living/kitchen area has lofty high ceilings and an open plan and the original exposed steel structure and floor framing featured to give informal beach house vibe.
The upper level (loft) became a retreat/look-out thanks to addition of skylights and a crows nest balcony. A spiral staircase connects the living and loft, and the loft was cut back as a mezzanine so that it overlooks and connects with the living space below.
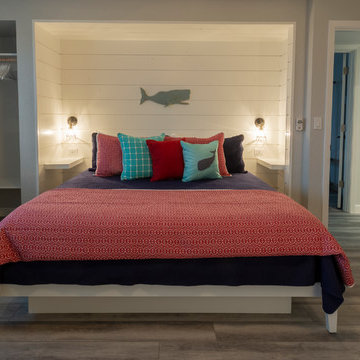
King Bed in guest rental room. Opposite side of bunks. We call it the family suite.
Immagine di una camera degli ospiti stile marino con pareti bianche, pavimento in laminato e pavimento grigio
Immagine di una camera degli ospiti stile marino con pareti bianche, pavimento in laminato e pavimento grigio
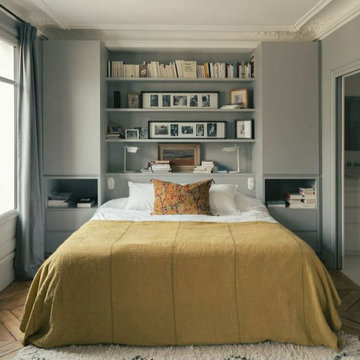
Struggling to find storage space in your small bedroom?
One of the key benefits of our built-in wardrobes is that it can fit around any given space, designed to use every inch of the space efficiently with the flexibility in design. You can choose how many drawers/shelfs you require and what colours suits the best to your existing decor.
.
.
Www.Aesthetixfurniture.co.uk
Book a design visit to discuss your project: 02071013280
.
.
small apartment decor, small room decor, fitted wardrobes, overhead storage, built in wardrobe
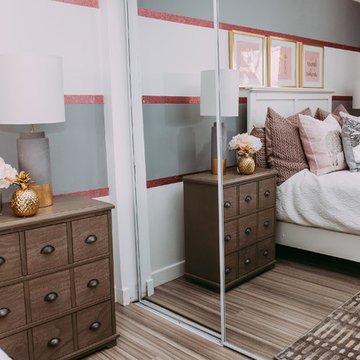
Girls bedroom, modern bedroom, gold, silver, pink , Edmonton interior designer, Edmonton home stager, Edmonton home stager, modern country bedroom , yeg designer, yeg decorator, yeg designer, girls room decor, bedroom ideas for girls rooms
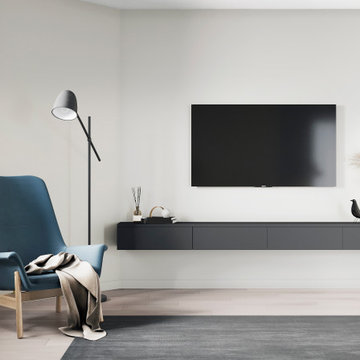
Ispirazione per una camera degli ospiti design con pareti beige, pavimento in laminato e pavimento beige
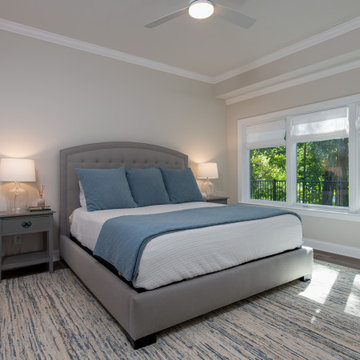
Originally built in 1990 the Heady Lakehouse began as a 2,800SF family retreat and now encompasses over 5,635SF. It is located on a steep yet welcoming lot overlooking a cove on Lake Hartwell that pulls you in through retaining walls wrapped with White Brick into a courtyard laid with concrete pavers in an Ashlar Pattern. This whole home renovation allowed us the opportunity to completely enhance the exterior of the home with all new LP Smartside painted with Amherst Gray with trim to match the Quaker new bone white windows for a subtle contrast. You enter the home under a vaulted tongue and groove white washed ceiling facing an entry door surrounded by White brick.
Once inside you’re encompassed by an abundance of natural light flooding in from across the living area from the 9’ triple door with transom windows above. As you make your way into the living area the ceiling opens up to a coffered ceiling which plays off of the 42” fireplace that is situated perpendicular to the dining area. The open layout provides a view into the kitchen as well as the sunroom with floor to ceiling windows boasting panoramic views of the lake. Looking back you see the elegant touches to the kitchen with Quartzite tops, all brass hardware to match the lighting throughout, and a large 4’x8’ Santorini Blue painted island with turned legs to provide a note of color.
The owner’s suite is situated separate to one side of the home allowing a quiet retreat for the homeowners. Details such as the nickel gap accented bed wall, brass wall mounted bed-side lamps, and a large triple window complete the bedroom. Access to the study through the master bedroom further enhances the idea of a private space for the owners to work. It’s bathroom features clean white vanities with Quartz counter tops, brass hardware and fixtures, an obscure glass enclosed shower with natural light, and a separate toilet room.
The left side of the home received the largest addition which included a new over-sized 3 bay garage with a dog washing shower, a new side entry with stair to the upper and a new laundry room. Over these areas, the stair will lead you to two new guest suites featuring a Jack & Jill Bathroom and their own Lounging and Play Area.
The focal point for entertainment is the lower level which features a bar and seating area. Opposite the bar you walk out on the concrete pavers to a covered outdoor kitchen feature a 48” grill, Large Big Green Egg smoker, 30” Diameter Evo Flat-top Grill, and a sink all surrounded by granite countertops that sit atop a white brick base with stainless steel access doors. The kitchen overlooks a 60” gas fire pit that sits adjacent to a custom gunite eight sided hot tub with travertine coping that looks out to the lake. This elegant and timeless approach to this 5,000SF three level addition and renovation allowed the owner to add multiple sleeping and entertainment areas while rejuvenating a beautiful lake front lot with subtle contrasting colors.
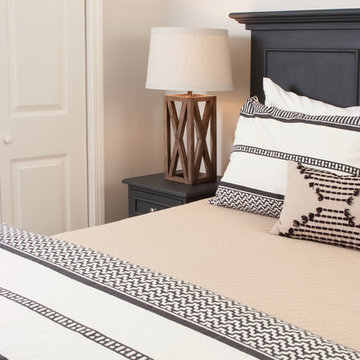
Scott Johnson
Idee per una piccola camera degli ospiti design con pareti grigie e pavimento in laminato
Idee per una piccola camera degli ospiti design con pareti grigie e pavimento in laminato
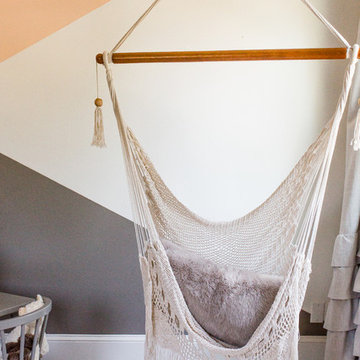
This lovely space is in a 1906 home of a repeat client (best compliment ever!). Her granddaughters often stay with her, so a space created just for them was on the priority list! With lots of careful designing & shopping this bedroom came together beautifully in the end, just as I imagined in my mind.
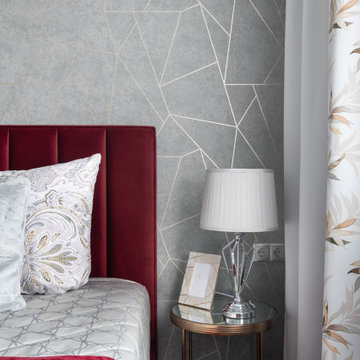
В бане есть кухня, столовая зона и зона отдыха, спальня, туалет, парная/сауна, помывочная, прихожая.
Esempio di una camera degli ospiti design di medie dimensioni con pareti grigie, pavimento in laminato, nessun camino e pavimento marrone
Esempio di una camera degli ospiti design di medie dimensioni con pareti grigie, pavimento in laminato, nessun camino e pavimento marrone
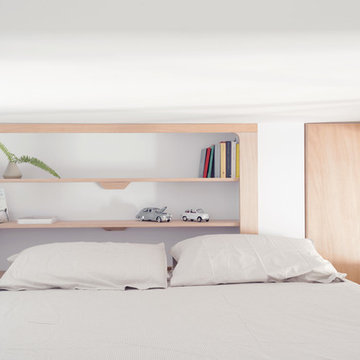
Photo: Anna Positano
Foto di una piccola camera degli ospiti stile marino con pareti blu, pavimento in laminato e pavimento beige
Foto di una piccola camera degli ospiti stile marino con pareti blu, pavimento in laminato e pavimento beige
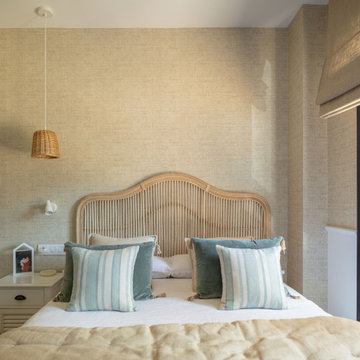
Esempio di una camera degli ospiti chic di medie dimensioni con pareti beige, pavimento in laminato, carta da parati e nessun camino
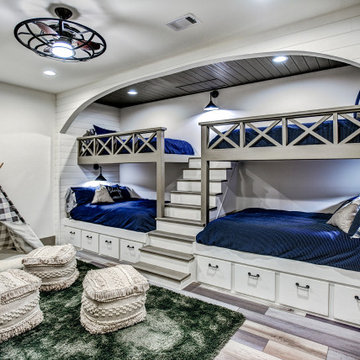
Idee per una grande camera degli ospiti classica con pareti bianche e pavimento in laminato
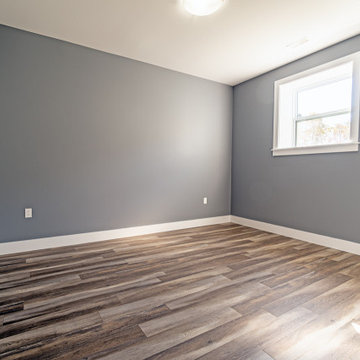
Foto di una camera degli ospiti chic di medie dimensioni con pareti grigie, pavimento in laminato e pavimento marrone
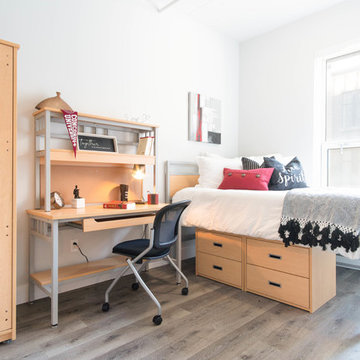
We staged this student residence in Downtown Montreal. Using the furniture that was there, we brought in artwork, an accent chair, an area rug, dishware, accent pillows and more. It is far easier to sell or rent a condo when the rooms are complete and the colours coordinate.
If you have an Airbnb, a rental property furnished or unfurnished, a student dorm, or a residence you are living in and you want to redesign it for whether yourself or for the real estate market, give us a call. (514)-222-5553
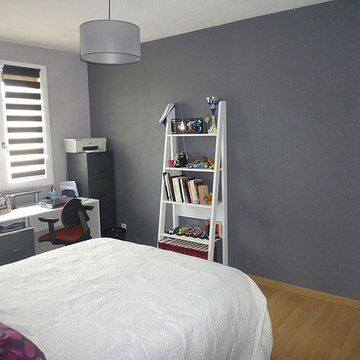
Immagine di una camera degli ospiti design di medie dimensioni con pareti grigie, pavimento in laminato e pavimento beige
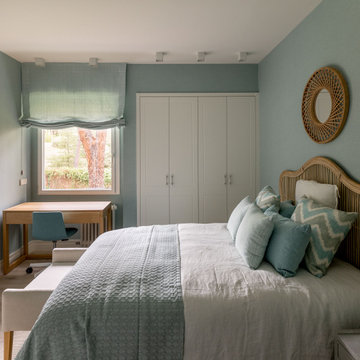
Foto di una grande camera degli ospiti tradizionale con pareti blu, pavimento in laminato e carta da parati
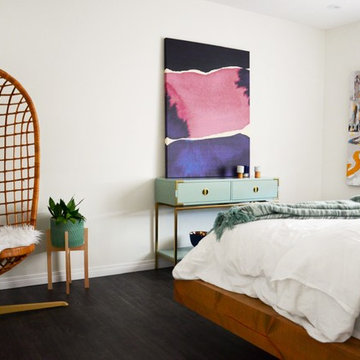
Immagine di una camera degli ospiti scandinava di medie dimensioni con pareti bianche, pavimento in laminato, nessun camino e pavimento nero
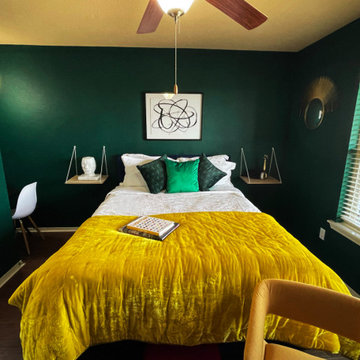
Idee per una camera degli ospiti minimal di medie dimensioni con pareti verdi, pavimento in laminato e pavimento marrone
Camere degli Ospiti con pavimento in laminato - Foto e idee per arredare
7