Camere degli Ospiti con pavimento beige - Foto e idee per arredare
Filtra anche per:
Budget
Ordina per:Popolari oggi
41 - 60 di 14.901 foto
1 di 3
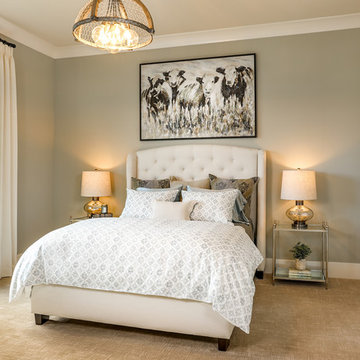
A transitional farmhouse guest suite offers comfortable relaxation with plush bedding, airy window treatments and soft patterned carpet. A color palette of sage greens and blues mixes with cream, light browns, and a touch of grey - reflecting the colors of the natural surroundings.
For more photos of this project visit our website: https://wendyobrienid.com.
Photography by Valve Interactive: https://valveinteractive.com/
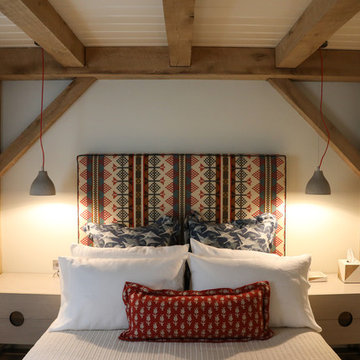
Bedroom with timber frame exposed beams.
- Maaike Bernstrom Photography.
Immagine di una camera degli ospiti country di medie dimensioni con pareti bianche, pavimento in legno massello medio e pavimento beige
Immagine di una camera degli ospiti country di medie dimensioni con pareti bianche, pavimento in legno massello medio e pavimento beige
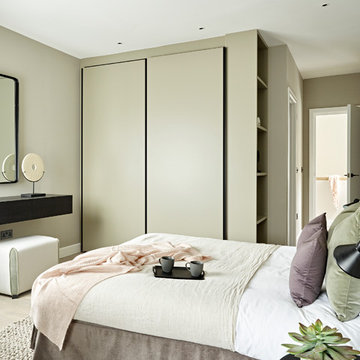
nick smith
Nick Smith
Esempio di una camera degli ospiti minimal di medie dimensioni con nessun camino, pavimento beige, parquet chiaro e pareti grigie
Esempio di una camera degli ospiti minimal di medie dimensioni con nessun camino, pavimento beige, parquet chiaro e pareti grigie
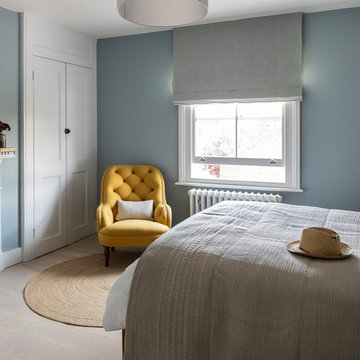
Esempio di una camera degli ospiti classica di medie dimensioni con pareti blu, parquet chiaro, camino classico, cornice del camino in intonaco e pavimento beige
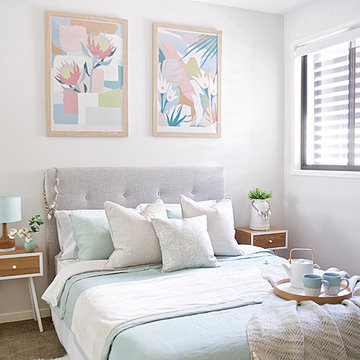
Ricky Woodside
Immagine di una camera degli ospiti chic di medie dimensioni con pareti grigie, moquette e pavimento beige
Immagine di una camera degli ospiti chic di medie dimensioni con pareti grigie, moquette e pavimento beige
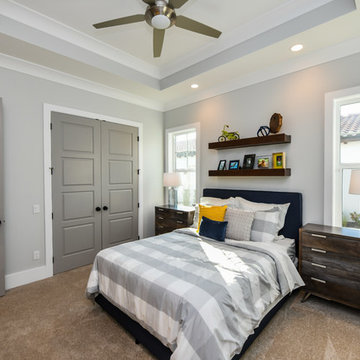
Esempio di una camera degli ospiti chic di medie dimensioni con pareti grigie, pavimento beige, moquette e nessun camino
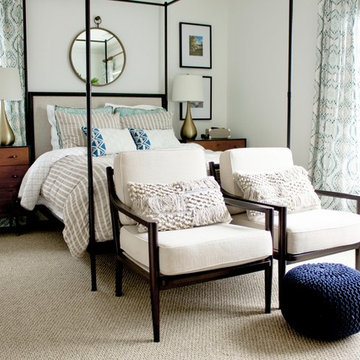
Immagine di un'ampia camera degli ospiti con pareti bianche, moquette, nessun camino e pavimento beige
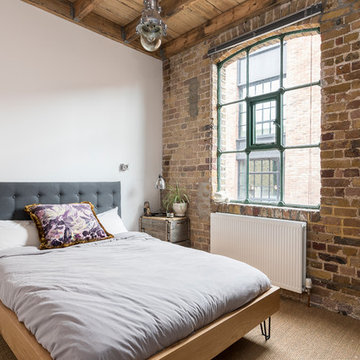
Brick wall bedroom
Foto di una camera degli ospiti industriale di medie dimensioni con moquette, pavimento beige e pareti bianche
Foto di una camera degli ospiti industriale di medie dimensioni con moquette, pavimento beige e pareti bianche
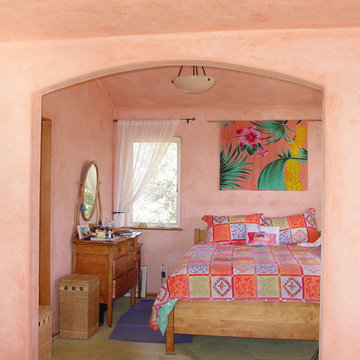
Foto di una camera degli ospiti tropicale di medie dimensioni con pareti rosa, pavimento con piastrelle in ceramica, nessun camino e pavimento beige
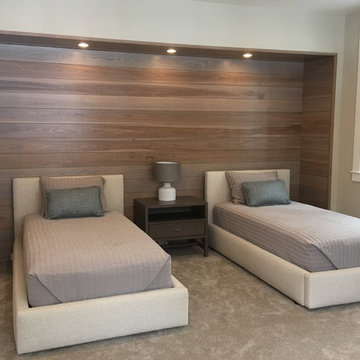
Esempio di una grande camera degli ospiti country con pareti beige, moquette, pavimento beige e nessun camino
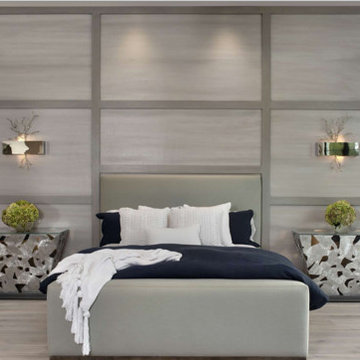
Immagine di una grande camera degli ospiti minimal con pareti grigie, parquet chiaro e pavimento beige
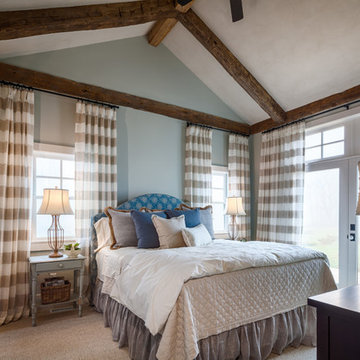
This 3200 square foot home features a maintenance free exterior of LP Smartside, corrugated aluminum roofing, and native prairie landscaping. The design of the structure is intended to mimic the architectural lines of classic farm buildings. The outdoor living areas are as important to this home as the interior spaces; covered and exposed porches, field stone patios and an enclosed screen porch all offer expansive views of the surrounding meadow and tree line.
The home’s interior combines rustic timbers and soaring spaces which would have traditionally been reserved for the barn and outbuildings, with classic finishes customarily found in the family homestead. Walls of windows and cathedral ceilings invite the outdoors in. Locally sourced reclaimed posts and beams, wide plank white oak flooring and a Door County fieldstone fireplace juxtapose with classic white cabinetry and millwork, tongue and groove wainscoting and a color palate of softened paint hues, tiles and fabrics to create a completely unique Door County homestead.
Mitch Wise Design, Inc.
Richard Steinberger Photography
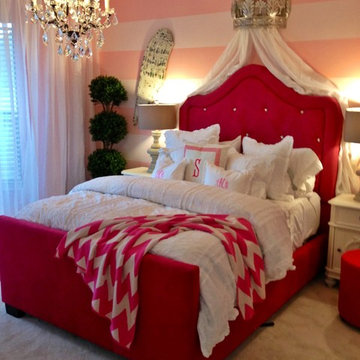
A gorgeous bedroom truly fit for any little princess!
Idee per una grande camera degli ospiti contemporanea con pareti multicolore, moquette, nessun camino e pavimento beige
Idee per una grande camera degli ospiti contemporanea con pareti multicolore, moquette, nessun camino e pavimento beige
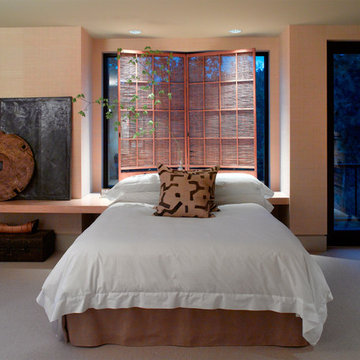
Timothy J Park
Our firm was responsible for both the interiors and the architecture on this hillside home. The challenge was to design a "timeless" contemporary home that hugged the two acre hillside lot. One request was to enter the main floor with no exterior steps from the garage or driveway, something that is appreciated when there is three feet of snow! The solution for the entry was to create a twenty foot bridge from the exterior gate to the front door, this allowed the house to drop down the slope and created a very exciting entry courtyard. The interior has very simple lines and plays up the floor to ceiling windows with the ceiling level extending outside to create the deep overhang for the exterior. While our firm is primarily an interior design firm we are occasionally asked to create architectural plans. We prefer to work along with the architect on a project to create that "dream team" which results in the most successful projects.
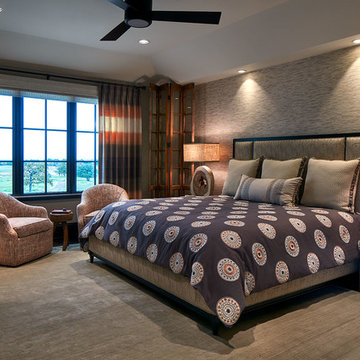
Layers of texture give this brown and taupe guest bedroom a warm, organic feeling. The sitting area by the window is bathed in natural light during the day, illuminated by recessed can lights at night. The brown, orange and cream colors of the duvet inspired the palette for the color-block window panels.
Photo by Brian Gassel
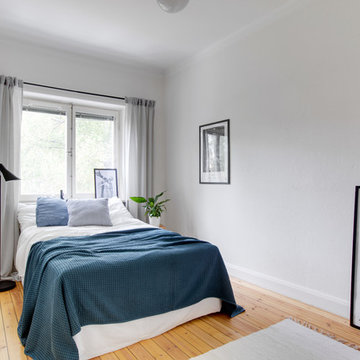
Idee per una camera degli ospiti scandinava con pareti bianche, parquet chiaro e pavimento beige
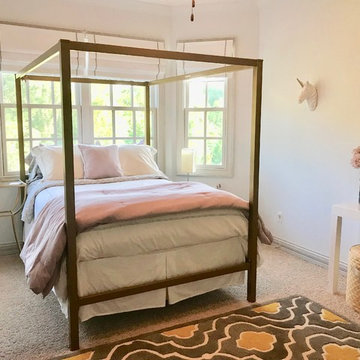
After photo of girls bedroom makeover, walls are a white with a tiny hint of blue, trim is Farrow and ball Cornforth white, upper trim is painted same color as the walls to give height to the room, Roman shades are pottery barn teen
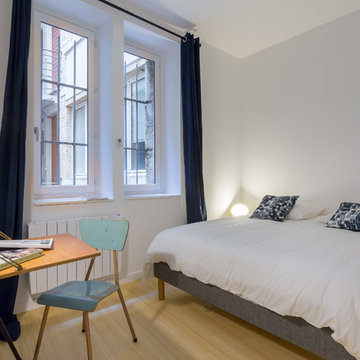
Thomas Marquez
Ispirazione per una camera degli ospiti nordica con pareti bianche, parquet chiaro e pavimento beige
Ispirazione per una camera degli ospiti nordica con pareti bianche, parquet chiaro e pavimento beige
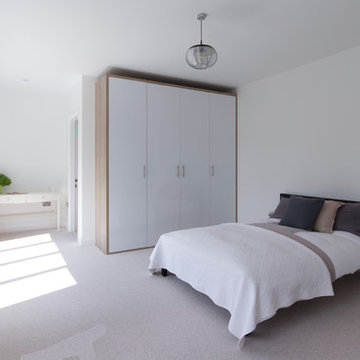
David Aldrich Designs Ltd
Esempio di una grande camera degli ospiti minimalista con pareti bianche, moquette e pavimento beige
Esempio di una grande camera degli ospiti minimalista con pareti bianche, moquette e pavimento beige
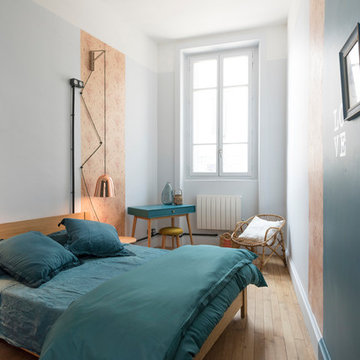
Sabine Serrad
Foto di una camera degli ospiti nordica con pareti multicolore, parquet chiaro e pavimento beige
Foto di una camera degli ospiti nordica con pareti multicolore, parquet chiaro e pavimento beige
Camere degli Ospiti con pavimento beige - Foto e idee per arredare
3