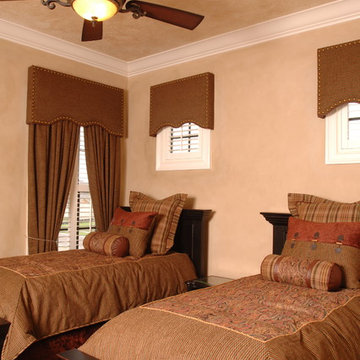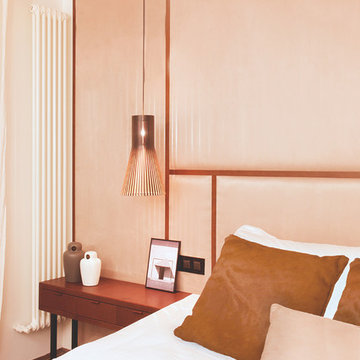Camere degli Ospiti arancioni - Foto e idee per arredare
Filtra anche per:
Budget
Ordina per:Popolari oggi
101 - 120 di 916 foto
1 di 3
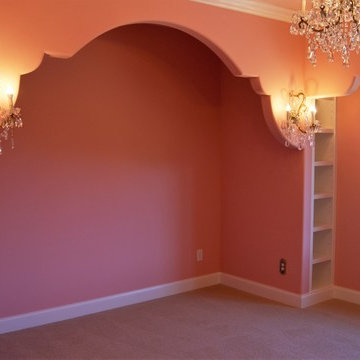
This drywall cut out is for their daughters bed and the other is for a desk under the window. Linda Parsons
Esempio di una camera degli ospiti classica di medie dimensioni con pareti rosa, moquette e pavimento beige
Esempio di una camera degli ospiti classica di medie dimensioni con pareti rosa, moquette e pavimento beige
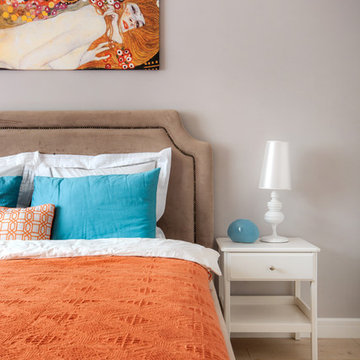
Александра Никулина, Ксения Климова
фотограф - Дмитрий Каллисто
Ispirazione per una camera degli ospiti tradizionale di medie dimensioni con pareti grigie e pavimento bianco
Ispirazione per una camera degli ospiti tradizionale di medie dimensioni con pareti grigie e pavimento bianco
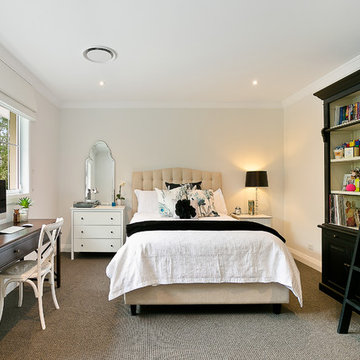
Idee per una camera degli ospiti chic di medie dimensioni con pareti bianche e moquette
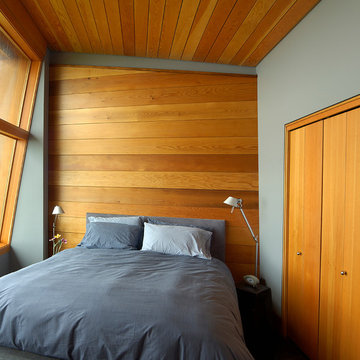
The cool tones of the guest room walls contrast with the warm wood of the ceiling and end wall. The north facing canted window is reminiscent of an artist's studio.
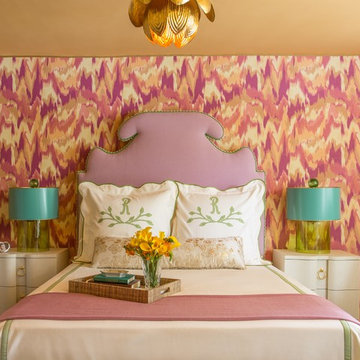
Eric Roth Photography
Esempio di una camera degli ospiti classica con pareti arancioni e parquet scuro
Esempio di una camera degli ospiti classica con pareti arancioni e parquet scuro
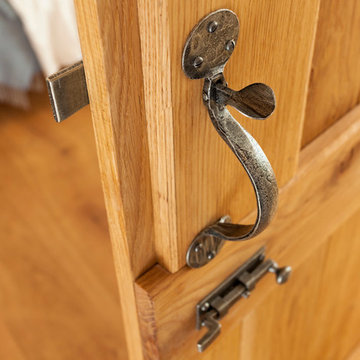
Pewter Thumblatch - From The Anvil
Chris Kemp
Idee per una grande camera degli ospiti country con pareti bianche e pavimento in legno massello medio
Idee per una grande camera degli ospiti country con pareti bianche e pavimento in legno massello medio
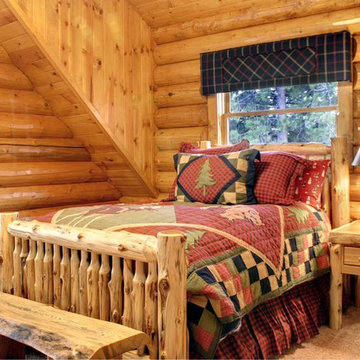
One of the guest bedrooms gets a real "Lodge" feel with white cedar log furniture by Fireside Lodge, and cozy quilts from C&F. Photo by Junction Image Co.
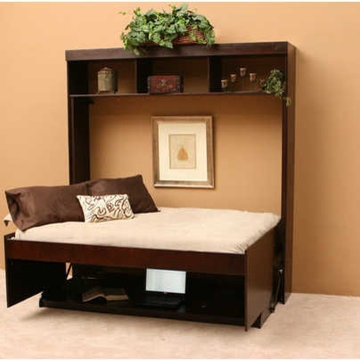
Immagine di una camera degli ospiti classica di medie dimensioni con moquette, nessun camino, pavimento beige e pareti marroni
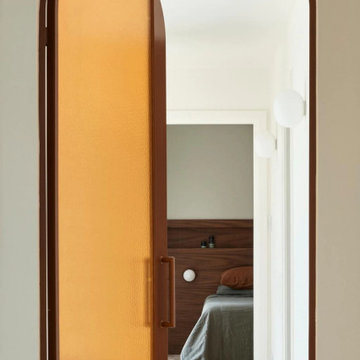
A mid-century modern home renovation using earthy tones and textures throughout with a pop of colour and quirky design features balanced with strong, clean lines of modem and minimalist design.
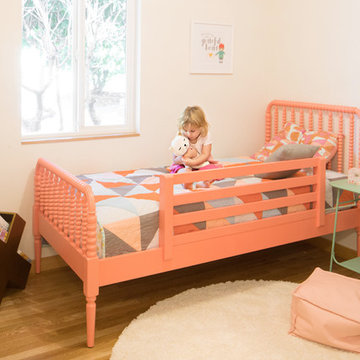
Winner of the 2018 Tour of Homes Best Remodel, this whole house re-design of a 1963 Bennet & Johnson mid-century raised ranch home is a beautiful example of the magic we can weave through the application of more sustainable modern design principles to existing spaces.
We worked closely with our client on extensive updates to create a modernized MCM gem.
Extensive alterations include:
- a completely redesigned floor plan to promote a more intuitive flow throughout
- vaulted the ceilings over the great room to create an amazing entrance and feeling of inspired openness
- redesigned entry and driveway to be more inviting and welcoming as well as to experientially set the mid-century modern stage
- the removal of a visually disruptive load bearing central wall and chimney system that formerly partitioned the homes’ entry, dining, kitchen and living rooms from each other
- added clerestory windows above the new kitchen to accentuate the new vaulted ceiling line and create a greater visual continuation of indoor to outdoor space
- drastically increased the access to natural light by increasing window sizes and opening up the floor plan
- placed natural wood elements throughout to provide a calming palette and cohesive Pacific Northwest feel
- incorporated Universal Design principles to make the home Aging In Place ready with wide hallways and accessible spaces, including single-floor living if needed
- moved and completely redesigned the stairway to work for the home’s occupants and be a part of the cohesive design aesthetic
- mixed custom tile layouts with more traditional tiling to create fun and playful visual experiences
- custom designed and sourced MCM specific elements such as the entry screen, cabinetry and lighting
- development of the downstairs for potential future use by an assisted living caretaker
- energy efficiency upgrades seamlessly woven in with much improved insulation, ductless mini splits and solar gain
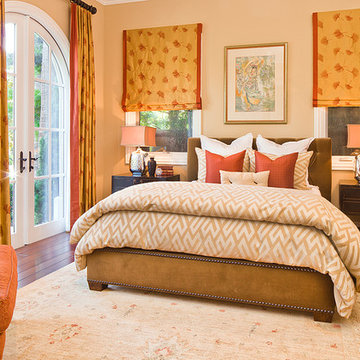
Ispirazione per una grande camera degli ospiti mediterranea con pareti beige, parquet scuro e nessun camino
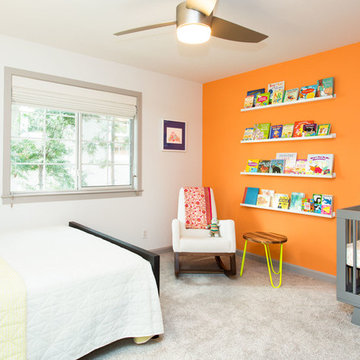
Daniel Blue Architectural Photography
Idee per una camera degli ospiti eclettica di medie dimensioni con pareti arancioni, moquette, nessun camino e pavimento grigio
Idee per una camera degli ospiti eclettica di medie dimensioni con pareti arancioni, moquette, nessun camino e pavimento grigio
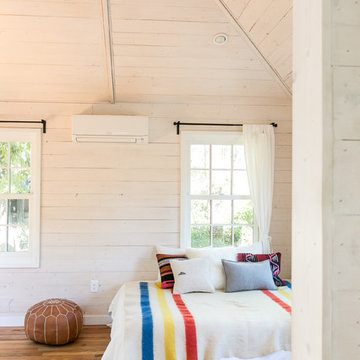
Ispirazione per una camera degli ospiti country di medie dimensioni con pareti bianche
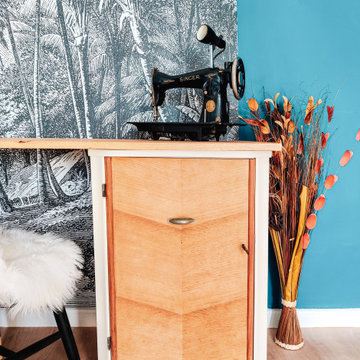
Mettre en valeur un élément qui au début était caché et en faire un point fort et la base même du concept de la pièce.
Cette ancienne chambre deviens désormais un espace dédié au repos, à la
lecture et à la relaxation avec les principes des ateliers de coutures d'antan.
Un lieu qui associera nostalgie et modernité et qui donnera une sensation réconfortante et enveloppante.
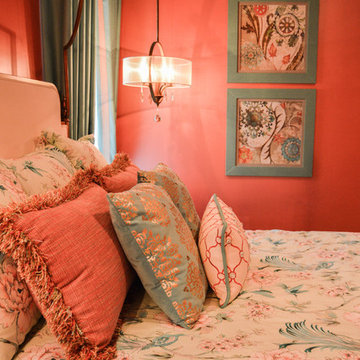
A transitional space for a young girl becoming a young lady. Bright color on the wall create a perfect canvas for the light blue and aqua curtains and bedding. A white wool rug gives some texture and depth to the space and has a hint of coral in it to pull it all together. Mini chandeliers are placed in lieu of table lamps.
Photo Credit: Laura Alleman
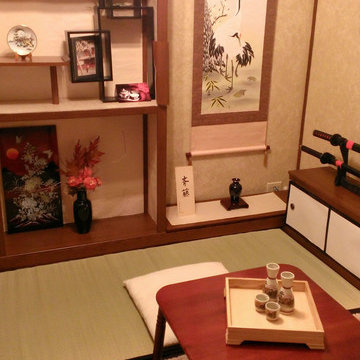
Bedroom re-modeled into a simple and elegant traditional style Japanese room.
Idee per una piccola camera degli ospiti etnica con pareti beige
Idee per una piccola camera degli ospiti etnica con pareti beige
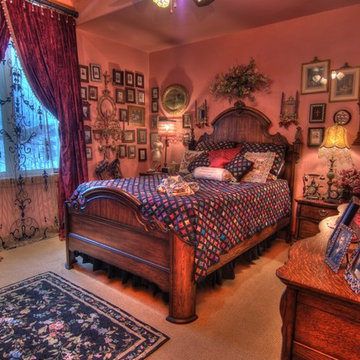
Each room has a different theme.
Victorian.
Immagine di una camera degli ospiti stile rurale di medie dimensioni con pareti beige e moquette
Immagine di una camera degli ospiti stile rurale di medie dimensioni con pareti beige e moquette
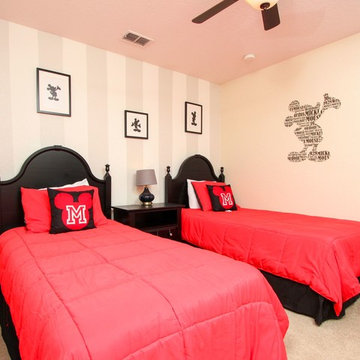
Villa By The Castle
Immagine di una camera degli ospiti chic di medie dimensioni con pareti beige e moquette
Immagine di una camera degli ospiti chic di medie dimensioni con pareti beige e moquette
Camere degli Ospiti arancioni - Foto e idee per arredare
6
