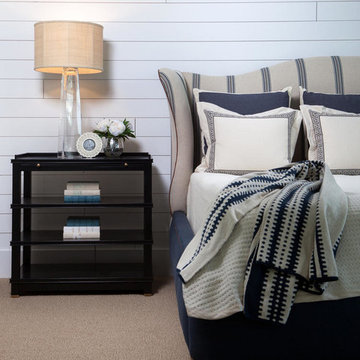Camere da Letto stile marinaro - Foto e idee per arredare
Filtra anche per:
Budget
Ordina per:Popolari oggi
141 - 160 di 4.425 foto
1 di 3
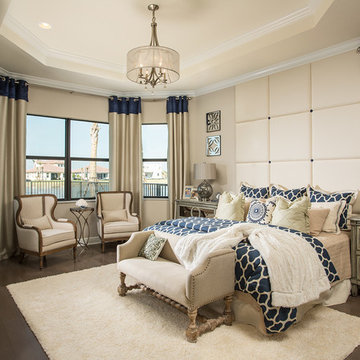
Craig Denis Photography: In the master bedroom of WCI's "Hibiscus" Model, padded inserts were installed up to the crown molding giving a dramatic look to the feature wall. A fusion of coastal and modern accents compliment the design of this space.
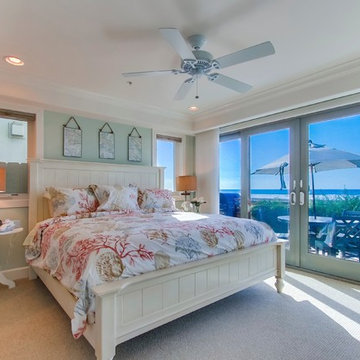
These particular clients are from San Francisco and hired us to decorate their second home in Mission Beach. The goal of this project was to decorate in such a way that accommodated the family for their uses, and also renters while they are away. Window treatments, decor, bedding and furniture were strategically procured with both users in mind. Enjoy the pictures!
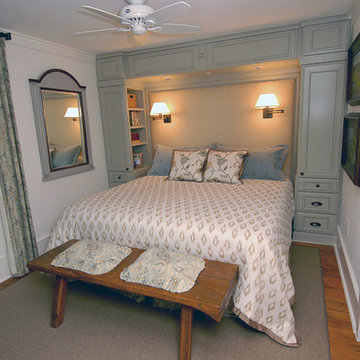
Pineapple House designed a unique headboard and storage area for this guest bedroom. The headboard is an upholstered wall. The built-in unit surrounds the bed and adds an additional layer of storage and usable shelving.
Mon Amour Photography
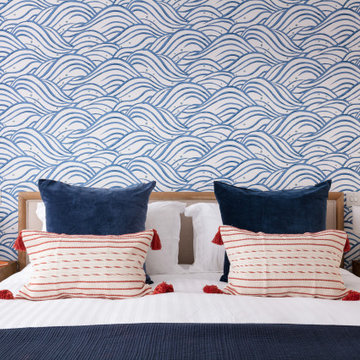
Waterside Apartment overlooking Falmouth Marina and Restronguet. This apartment was a blank canvas of Brilliant White and oak flooring. It now encapsulates shades of the ocean and the richness of sunsets, creating a unique, luxury and colourful space.
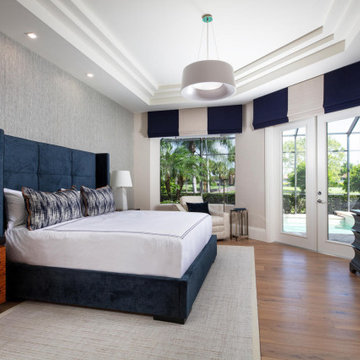
We love the bold navy blue bed and the roman valance design. This is a masculine design for our client who wanted a bedroom that reflects his personality.
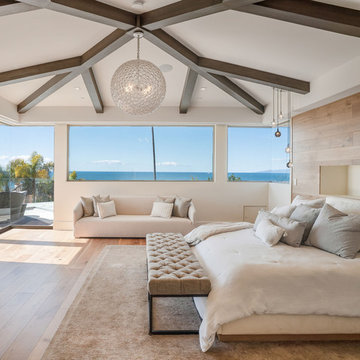
Idee per una grande camera matrimoniale stile marino con pareti bianche, parquet chiaro e nessun camino
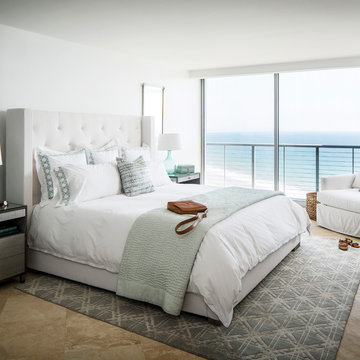
Photo courtesy of Chipper Hatter
Idee per una camera matrimoniale costiera di medie dimensioni con pareti bianche e pavimento marrone
Idee per una camera matrimoniale costiera di medie dimensioni con pareti bianche e pavimento marrone
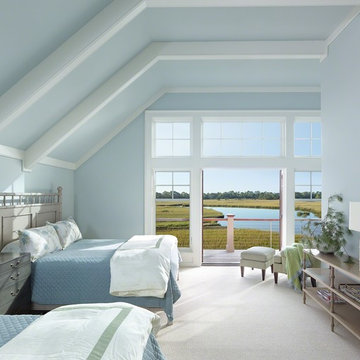
holgerobenausphotography.com
See more of the Relaxed River View home at margaretdonaldsoninteriors.com
Ispirazione per una grande camera matrimoniale stile marino con pareti blu e moquette
Ispirazione per una grande camera matrimoniale stile marino con pareti blu e moquette
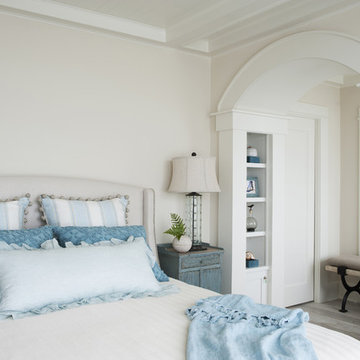
Anthony-Masterson
Idee per una grande camera matrimoniale stile marinaro con pareti bianche, nessun camino, parquet chiaro e pavimento beige
Idee per una grande camera matrimoniale stile marinaro con pareti bianche, nessun camino, parquet chiaro e pavimento beige
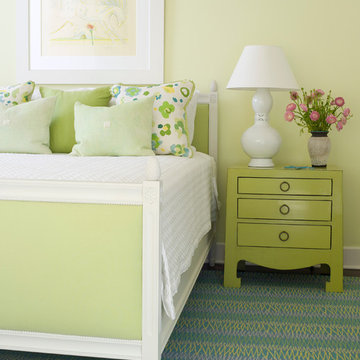
Esempio di una grande camera matrimoniale stile marinaro con pareti verdi e parquet scuro
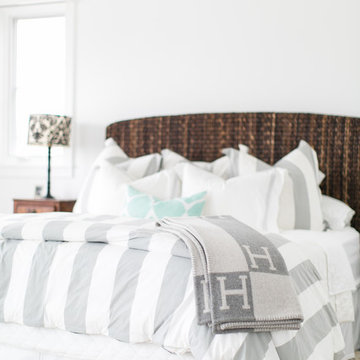
interior master bedroom
Photography by Ryan Garvin
Immagine di una camera matrimoniale costiera di medie dimensioni con pareti bianche, parquet scuro, camino classico e cornice del camino in pietra
Immagine di una camera matrimoniale costiera di medie dimensioni con pareti bianche, parquet scuro, camino classico e cornice del camino in pietra
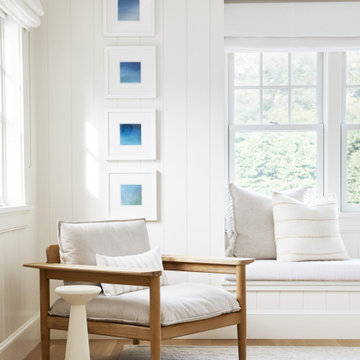
Interior Design, Custom Furniture Design & Art Curation by Chango & Co.
Esempio di una camera matrimoniale costiera di medie dimensioni con pareti bianche, parquet chiaro, camino classico, cornice del camino in pietra e pavimento marrone
Esempio di una camera matrimoniale costiera di medie dimensioni con pareti bianche, parquet chiaro, camino classico, cornice del camino in pietra e pavimento marrone
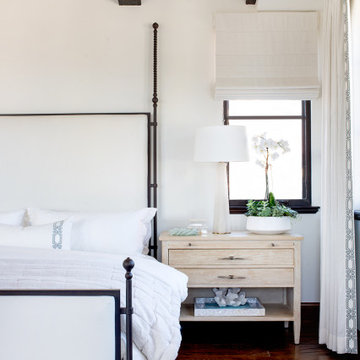
Custom pieces include: iron king size bed upholstered in white leather, and nightstands.
Ispirazione per una camera matrimoniale costiera di medie dimensioni con pareti bianche, parquet scuro, camino classico, cornice del camino in intonaco, pavimento marrone e travi a vista
Ispirazione per una camera matrimoniale costiera di medie dimensioni con pareti bianche, parquet scuro, camino classico, cornice del camino in intonaco, pavimento marrone e travi a vista
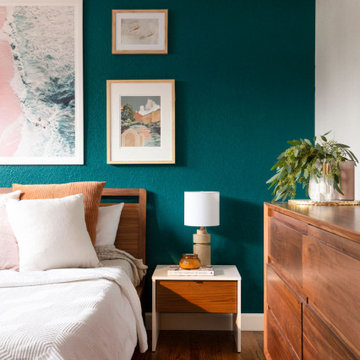
[Our Clients]
We were so excited to help these new homeowners re-envision their split-level diamond in the rough. There was so much potential in those walls, and we couldn’t wait to delve in and start transforming spaces. Our primary goal was to re-imagine the main level of the home and create an open flow between the space. So, we started by converting the existing single car garage into their living room (complete with a new fireplace) and opening up the kitchen to the rest of the level.
[Kitchen]
The original kitchen had been on the small side and cut-off from the rest of the home, but after we removed the coat closet, this kitchen opened up beautifully. Our plan was to create an open and light filled kitchen with a design that translated well to the other spaces in this home, and a layout that offered plenty of space for multiple cooks. We utilized clean white cabinets around the perimeter of the kitchen and popped the island with a spunky shade of blue. To add a real element of fun, we jazzed it up with the colorful escher tile at the backsplash and brought in accents of brass in the hardware and light fixtures to tie it all together. Through out this home we brought in warm wood accents and the kitchen was no exception, with its custom floating shelves and graceful waterfall butcher block counter at the island.
[Dining Room]
The dining room had once been the home’s living room, but we had other plans in mind. With its dramatic vaulted ceiling and new custom steel railing, this room was just screaming for a dramatic light fixture and a large table to welcome one-and-all.
[Living Room]
We converted the original garage into a lovely little living room with a cozy fireplace. There is plenty of new storage in this space (that ties in with the kitchen finishes), but the real gem is the reading nook with two of the most comfortable armchairs you’ve ever sat in.
[Master Suite]
This home didn’t originally have a master suite, so we decided to convert one of the bedrooms and create a charming suite that you’d never want to leave. The master bathroom aesthetic quickly became all about the textures. With a sultry black hex on the floor and a dimensional geometric tile on the walls we set the stage for a calm space. The warm walnut vanity and touches of brass cozy up the space and relate with the feel of the rest of the home. We continued the warm wood touches into the master bedroom, but went for a rich accent wall that elevated the sophistication level and sets this space apart.
[Hall Bathroom]
The floor tile in this bathroom still makes our hearts skip a beat. We designed the rest of the space to be a clean and bright white, and really let the lovely blue of the floor tile pop. The walnut vanity cabinet (complete with hairpin legs) adds a lovely level of warmth to this bathroom, and the black and brass accents add the sophisticated touch we were looking for.
[Office]
We loved the original built-ins in this space, and knew they needed to always be a part of this house, but these 60-year-old beauties definitely needed a little help. We cleaned up the cabinets and brass hardware, switched out the formica counter for a new quartz top, and painted wall a cheery accent color to liven it up a bit. And voila! We have an office that is the envy of the neighborhood.
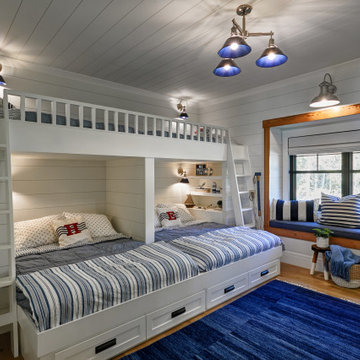
Immagine di una camera da letto stile marino di medie dimensioni con pareti bianche, parquet chiaro e pavimento multicolore
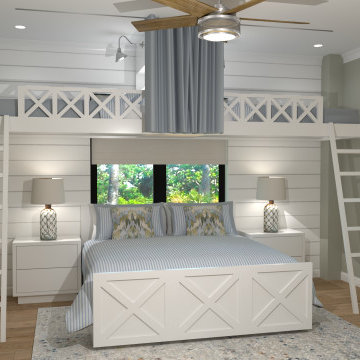
This bunk bed room was designed for families visiting this oceanfront retreat in Key West, FL. We wanted to provide a space for both adults and children to co-exist since larger gatherings tend to take place at this home. We wanted to keep it airy, coastal, and warm so we mixed a cool and warm color palette to make the space feel charming, cozy, and oh-so-chic!
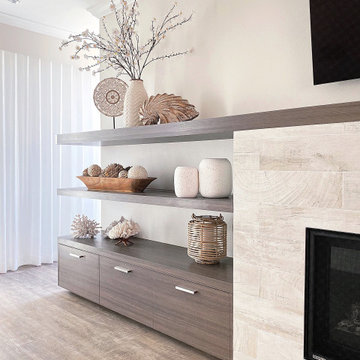
Custom fireplace and shelving in the master bedroom suite.
Idee per una camera matrimoniale costiera di medie dimensioni con pareti grigie, camino classico e cornice del camino piastrellata
Idee per una camera matrimoniale costiera di medie dimensioni con pareti grigie, camino classico e cornice del camino piastrellata
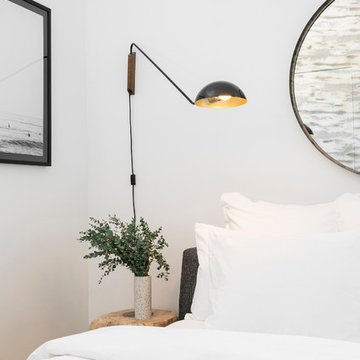
Photo Cred: Evan Schneider @schneidervisuals
Idee per una camera da letto stile marino di medie dimensioni con pareti bianche, parquet chiaro, nessun camino e pavimento marrone
Idee per una camera da letto stile marino di medie dimensioni con pareti bianche, parquet chiaro, nessun camino e pavimento marrone
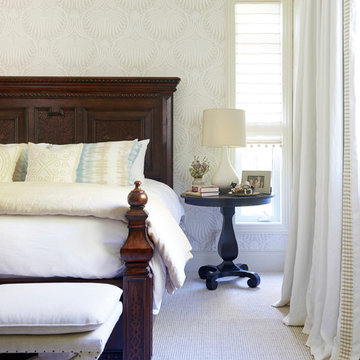
Sian Richards
Foto di una camera matrimoniale stile marino di medie dimensioni con moquette
Foto di una camera matrimoniale stile marino di medie dimensioni con moquette
Camere da Letto stile marinaro - Foto e idee per arredare
8
