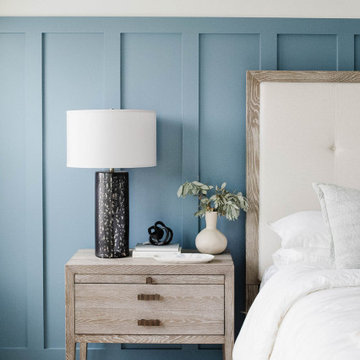Camere da Letto stile marinaro - Foto e idee per arredare
Filtra anche per:
Budget
Ordina per:Popolari oggi
161 - 180 di 4.425 foto
1 di 3
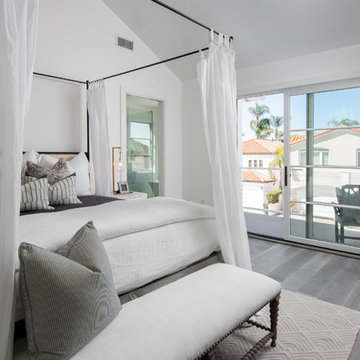
Ispirazione per una grande camera matrimoniale stile marino con pareti bianche e parquet scuro
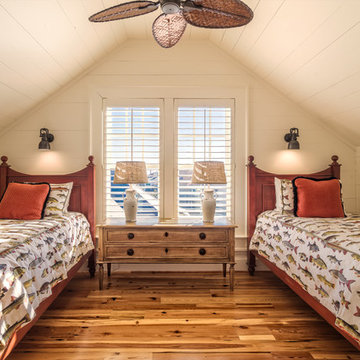
Gregory Allen Butler
Esempio di una piccola e In mansarda camera degli ospiti costiera con pareti beige, pavimento in legno massello medio, nessun camino e pavimento marrone
Esempio di una piccola e In mansarda camera degli ospiti costiera con pareti beige, pavimento in legno massello medio, nessun camino e pavimento marrone
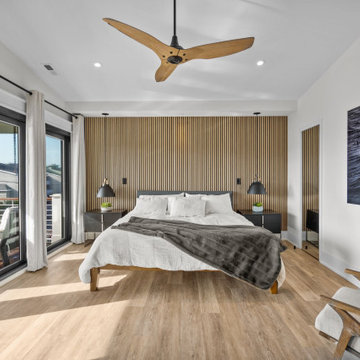
Acoustic, vertical wall panels exert a sense of calm within a perfect oasis for getting away from it all. Linen blackout grommet curtains, on custom rods, glide effortlessly along the length of the east wall regulating light and the murmur of the ocean.. A Haiku fan with bamboo blades grants soft uplighting along a gently vaulted ceiling. Original black and white artwork lends a sense of drama and hint of danger to an otherwise serene and simple design scheme.
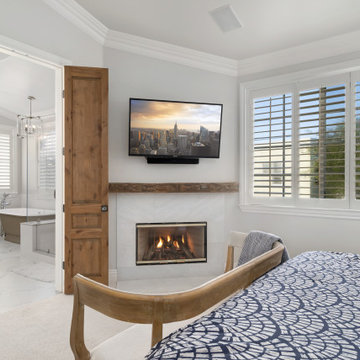
Reclaimed wood mantle over stone fireplace next to entrance to the master bathroom.
Immagine di una camera matrimoniale stile marino di medie dimensioni con pareti bianche, moquette, camino ad angolo, cornice del camino in pietra e pavimento bianco
Immagine di una camera matrimoniale stile marino di medie dimensioni con pareti bianche, moquette, camino ad angolo, cornice del camino in pietra e pavimento bianco
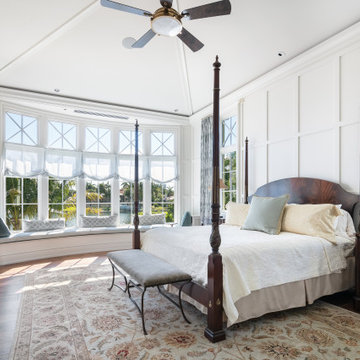
Inspired by the sugar plantation estates on the island of Barbados, “Orchid Beach” radiates a barefoot elegance.
The master wing is entered through double doors into a foyer adorned by a stunning art piece. To the left, a bedroom overlooking the bayou and his and hers oversized master closet. To the right is the master bath and orchid conservatory.
The suite includes paneled master bedroom walls, vaulted ceilings, and walnut floors. The bedroom windows resembles a rounded stern of an old sailboat with a full-length seat overlooking the terraced pool deck and bayou.
The bath features a full-size hydrotherapy tub below a large picture window looking out to a mature plumeria. The exquisite chamfered wall tile flows through the shower, and perfectly complements the runway of stunning marble penny tile insert on the floor.
The master bath opens to reveal the orchid conservatory and meditation space. The orchid conservatory features four walls of lattice with oval portholes, an outdoor shower, lovely seating area to enjoy the beautiful flowers, and a relaxing bronze Cupid fountain.
The challenge was to bring the outdoors in with the Orchid Conservatory while maintaining privacy.
It is a dream oasis with an indulgent, spacious spa-like feel.
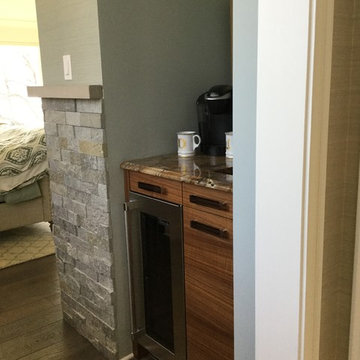
Master suite sanctuary and retreat. Private time from the the rest of the house was the goal here. Soft water spa like finishes add to the soothing experience. Rich warm fabric, flooring and big comfy chairs to take in the lake views, the fireplace and TV while sipping fresh morning coffee or evening wine from from the private beverage bar.
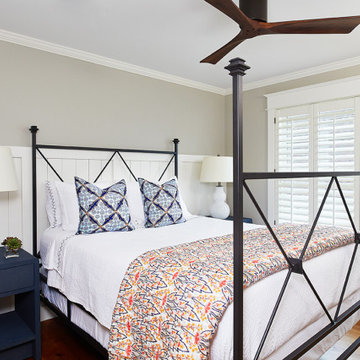
This cozy lake cottage skillfully incorporates a number of features that would normally be restricted to a larger home design. A glance of the exterior reveals a simple story and a half gable running the length of the home, enveloping the majority of the interior spaces. To the rear, a pair of gables with copper roofing flanks a covered dining area that connects to a screened porch. Inside, a linear foyer reveals a generous staircase with cascading landing. Further back, a centrally placed kitchen is connected to all of the other main level entertaining spaces through expansive cased openings. A private study serves as the perfect buffer between the homes master suite and living room. Despite its small footprint, the master suite manages to incorporate several closets, built-ins, and adjacent master bath complete with a soaker tub flanked by separate enclosures for shower and water closet. Upstairs, a generous double vanity bathroom is shared by a bunkroom, exercise space, and private bedroom. The bunkroom is configured to provide sleeping accommodations for up to 4 people. The rear facing exercise has great views of the rear yard through a set of windows that overlook the copper roof of the screened porch below.
Builder: DeVries & Onderlinde Builders
Interior Designer: Vision Interiors by Visbeen
Photographer: Ashley Avila Photography
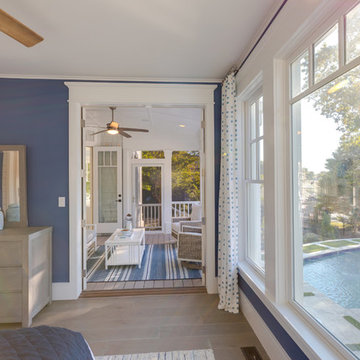
Idee per una grande camera degli ospiti stile marino con pareti grigie, pavimento in legno massello medio e pavimento grigio
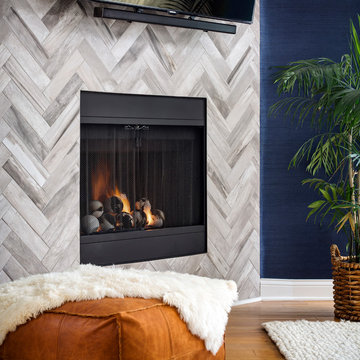
Photo courtesy of Chipper Hatter
Foto di una camera matrimoniale stile marino di medie dimensioni con pareti blu, parquet chiaro, camino ad angolo, cornice del camino piastrellata e pavimento marrone
Foto di una camera matrimoniale stile marino di medie dimensioni con pareti blu, parquet chiaro, camino ad angolo, cornice del camino piastrellata e pavimento marrone
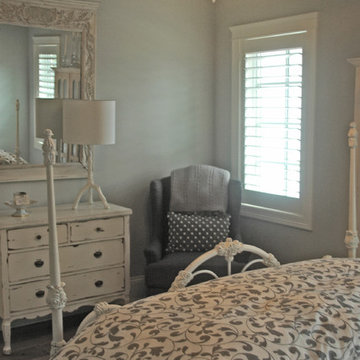
Meyer Design
Foto di una grande camera degli ospiti stile marino con pareti grigie e pavimento in legno massello medio
Foto di una grande camera degli ospiti stile marino con pareti grigie e pavimento in legno massello medio
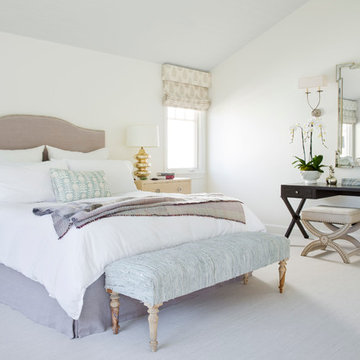
Idee per una grande camera matrimoniale stile marinaro con pareti bianche e moquette
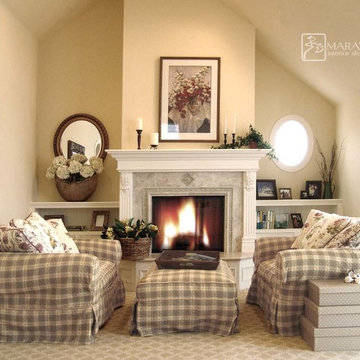
Luxurious modern take on a traditional white Italian villa. An entry with a silver domed ceiling, painted moldings in patterns on the walls and mosaic marble flooring create a luxe foyer. Into the formal living room, cool polished Crema Marfil marble tiles contrast with honed carved limestone fireplaces throughout the home, including the outdoor loggia. Ceilings are coffered with white painted
crown moldings and beams, or planked, and the dining room has a mirrored ceiling. Bathrooms are white marble tiles and counters, with dark rich wood stains or white painted. The hallway leading into the master bedroom is designed with barrel vaulted ceilings and arched paneled wood stained doors. The master bath and vestibule floor is covered with a carpet of patterned mosaic marbles, and the interior doors to the large walk in master closets are made with leaded glass to let in the light. The master bedroom has dark walnut planked flooring, and a white painted fireplace surround with a white marble hearth.
The kitchen features white marbles and white ceramic tile backsplash, white painted cabinetry and a dark stained island with carved molding legs. Next to the kitchen, the bar in the family room has terra cotta colored marble on the backsplash and counter over dark walnut cabinets. Wrought iron staircase leading to the more modern media/family room upstairs.
Project Location: North Ranch, Westlake, California. Remodel designed by Maraya Interior Design. From their beautiful resort town of Ojai, they serve clients in Montecito, Hope Ranch, Malibu, Westlake and Calabasas, across the tri-county areas of Santa Barbara, Ventura and Los Angeles, south to Hidden Hills- north through Solvang and more.
Light country cottage on the beach. Sitting room inside the master bedroom with slipcovered sofas.
Stan Tenpenny, contractor
Dina Pielaet, photo
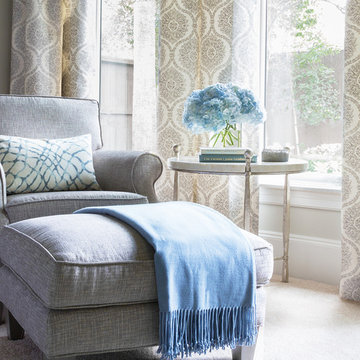
Master Bedroom retreat reflecting where the couple is from California with a soft sophisticated coastal look. Nightstand from Stanley Furniture. A grey upholster custom made bed. Bernhardt metal frame bench. Bedding from Pottery with custom pillows. Coral Reef prints custom frame with silver gold touches. A quiet reading are was designed with custom made drapery fabric from Fabricut. Chair is Sam Moore and custom pillow from Kravet. The side table is marble top from Bernhardt. Wall Color Sherwin Williams 7049 Nuance
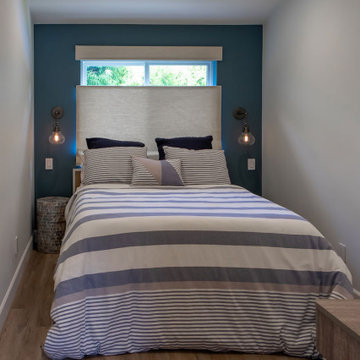
Guest House Kitchen opens to casual living room with a sofa bed, bedroom & in suite full bath.
A pocket door separates the bedroom & Living / Kitchen area.
Custom White Quartz countertops & same material for the backsplash. Kitchen also includes a washer dryer.
Vaulted ceiling & wood ceiling beam make this guest house feel larger. The Bedroom window has a natural woven - down up shade for privacy.
Guest House full bath with a walk in shower.
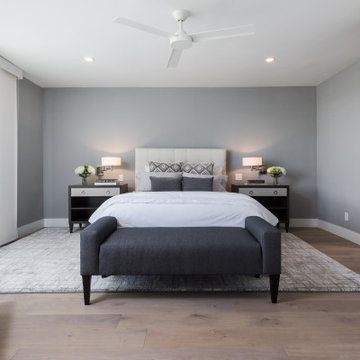
The master bedroom is a sactuary to revive and rest with its neutral soothing palette and comfortable upholstered bed. The dark gray walls create a cozy space. The vertical panel window coverings provide privacy and sun protection.
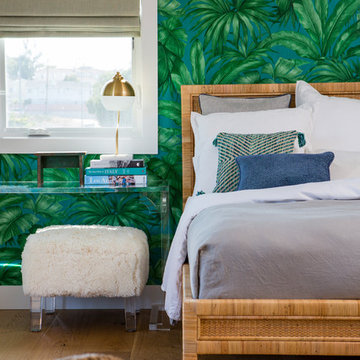
www.marktannerphoto.com
Esempio di una grande camera matrimoniale stile marinaro con parquet chiaro, pareti verdi e pavimento arancione
Esempio di una grande camera matrimoniale stile marinaro con parquet chiaro, pareti verdi e pavimento arancione
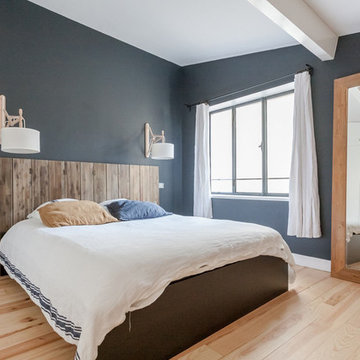
Esempio di una grande e In mansarda camera matrimoniale costiera con pareti blu, parquet chiaro e nessun camino
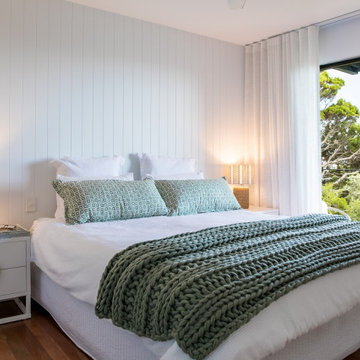
The master bedroom features a VJ wall to create a relaxed coastal style, with green as the feature colour which ties in perfectly with the gorgeous treetop outlook.
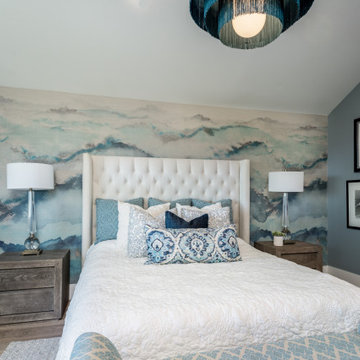
It all started with an amazing mural wallpaper from Phillip Jeffries, and then the most fantastic light added just the right amount of fun! Finished off with cozy and inviting bedding atop a light upholstered bed.
Camere da Letto stile marinaro - Foto e idee per arredare
9
