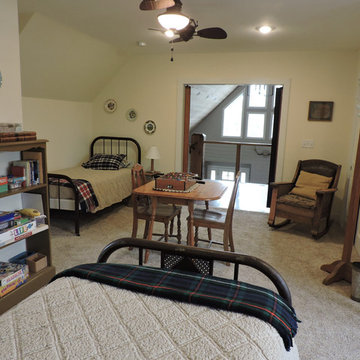Camere da Letto Stile Loft - Foto e idee per arredare
Filtra anche per:
Budget
Ordina per:Popolari oggi
141 - 160 di 460 foto
1 di 3
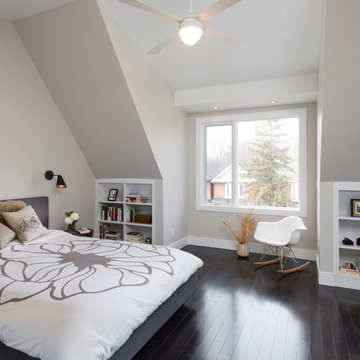
Esempio di una camera da letto stile loft contemporanea di medie dimensioni con pareti bianche e parquet scuro
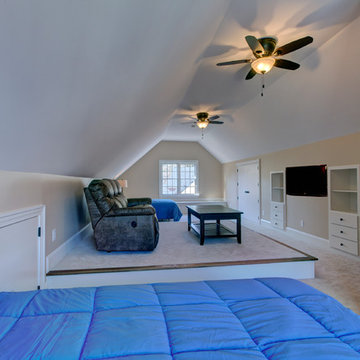
New View Photography
Foto di una camera da letto stile loft chic di medie dimensioni con pareti beige, moquette e nessun camino
Foto di una camera da letto stile loft chic di medie dimensioni con pareti beige, moquette e nessun camino
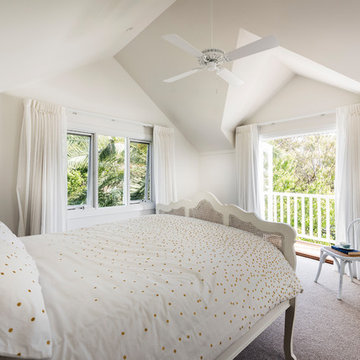
Ispirazione per una camera da letto stile loft stile marino di medie dimensioni con pareti bianche, moquette e nessun camino
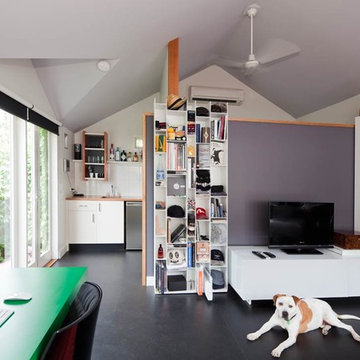
A modern renovation transformed this second story garage into a self-contained studio, featuring kitchenette, bathroom, study area and bedroom.
This apartment-like living allows a teenage child to live at home with privacy.
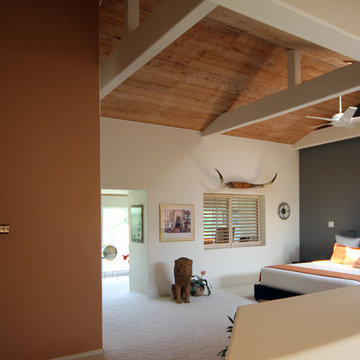
Immagine di una grande camera da letto stile loft minimalista con pareti beige, moquette e nessun camino
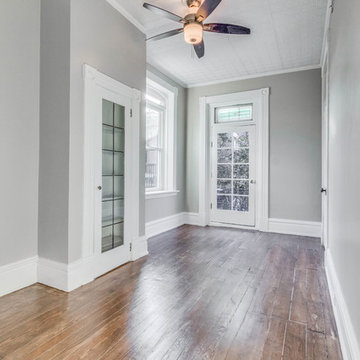
1Remodel St Louis
Esempio di una grande camera da letto stile loft vittoriana con pareti grigie, parquet scuro e pavimento blu
Esempio di una grande camera da letto stile loft vittoriana con pareti grigie, parquet scuro e pavimento blu
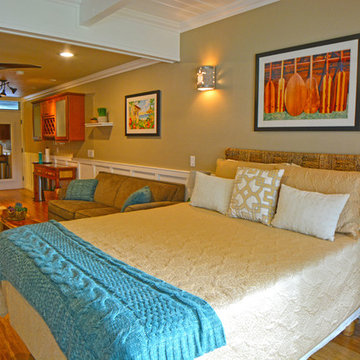
Brittany Ziegler
Esempio di una piccola camera da letto stile loft stile marino con pareti beige e pavimento in bambù
Esempio di una piccola camera da letto stile loft stile marino con pareti beige e pavimento in bambù
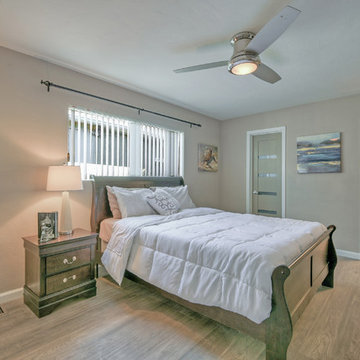
After photo of one of large ensuite bedrooms
F8 Photography
Immagine di una camera da letto stile loft design di medie dimensioni con pareti grigie, parquet chiaro, camino classico, cornice del camino in legno e pavimento grigio
Immagine di una camera da letto stile loft design di medie dimensioni con pareti grigie, parquet chiaro, camino classico, cornice del camino in legno e pavimento grigio
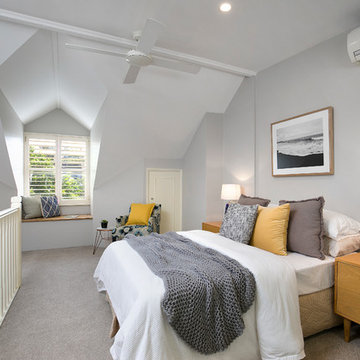
Pilcher Residential
Ispirazione per una camera da letto stile loft classica con pareti grigie, moquette, nessun camino e pavimento grigio
Ispirazione per una camera da letto stile loft classica con pareti grigie, moquette, nessun camino e pavimento grigio
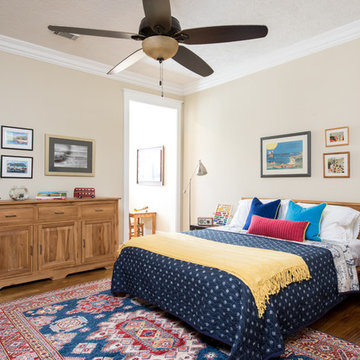
This family has many beautiful and unique Items we integrated in the home design. The pieces from their international travels included furnishings, original artwork, a hand carved wall hanging and wooden elephant, silk, oriental and animal rugs. We created new spaces for their lifestyle with pieces for seating area and a work area. We added some new light fixtures and reupholstered the dining room chairs. Our custom workroom constructed our design for bedding and draperies for the Master Bedroom which was painted a lighter wall color. We reworked the children's rooms with collections they love. The family room got a refresh with new chairs, lights, and a fun print on the pillows. The home is enjoyed by all. Photography: Michael Hunter
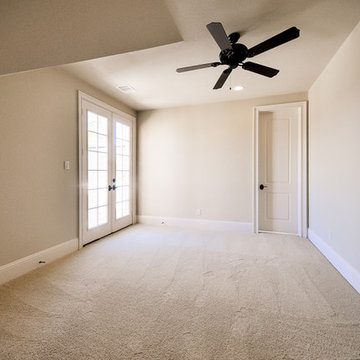
Ispirazione per una grande camera da letto stile loft tradizionale con pareti beige e moquette
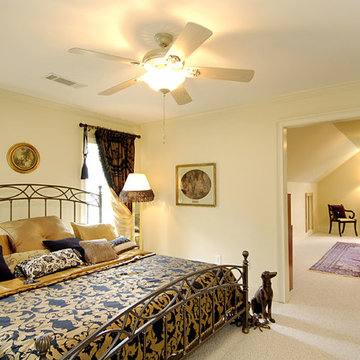
Design-Create Construction LLC, A
Immagine di una grande camera da letto stile loft classica con pareti beige e moquette
Immagine di una grande camera da letto stile loft classica con pareti beige e moquette
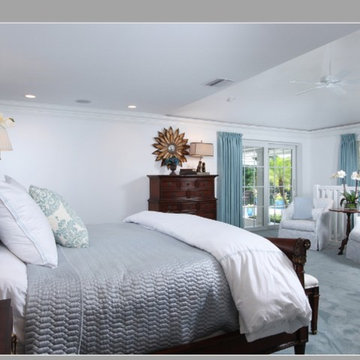
Idee per una camera da letto stile loft tradizionale di medie dimensioni con pareti bianche, moquette e pavimento grigio
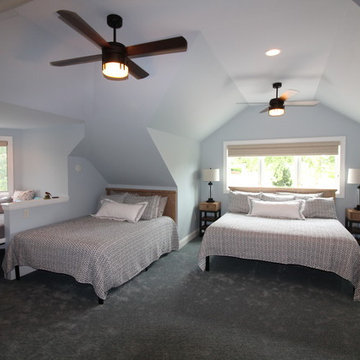
Ispirazione per una grande camera da letto stile loft chic con pareti grigie e moquette
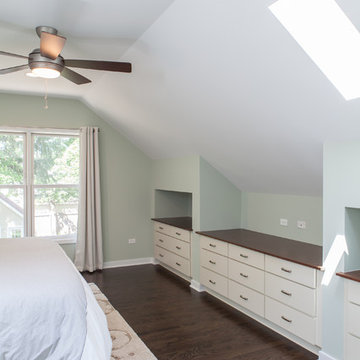
Ispirazione per una camera da letto stile loft tradizionale di medie dimensioni con parquet scuro, nessun camino e pareti verdi
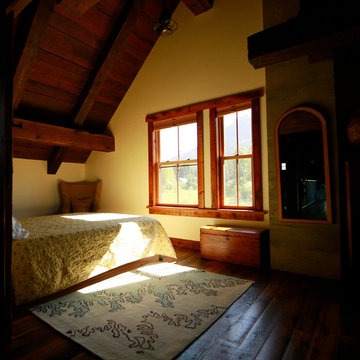
Immagine di una grande camera da letto stile loft stile rurale con pareti gialle, pavimento in legno massello medio, camino classico, cornice del camino in cemento e pavimento marrone
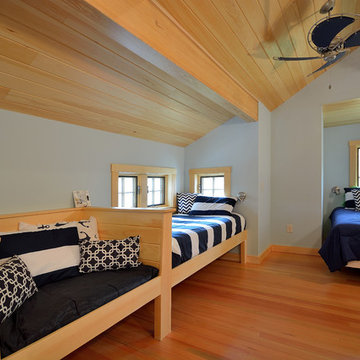
David Matero
Ispirazione per una camera da letto stile loft boho chic con pareti blu e pavimento in legno massello medio
Ispirazione per una camera da letto stile loft boho chic con pareti blu e pavimento in legno massello medio
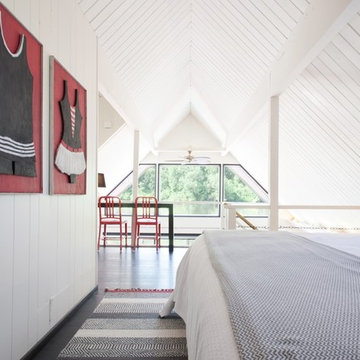
Photo by: Shawn St. Peter Photography - What designer could pass on the opportunity to buy a floating home like the one featured in the movie Sleepless in Seattle? Well, not this one! When I purchased this floating home from my aunt and uncle, I didn’t know about floats and stringers and other issues specific to floating homes. Nor had I really thought about the hassle of an out of state remodel. Believing that I was up for the challenge, I grabbed my water wings, sketchpad, and measuring tape and jumped right in!
If you’ve ever thought of buying a floating home, I’ve already tripped over some of the hurdles you will face. So hop on board - hopefully you will enjoy the ride.
I have shared my story of this floating home remodel and accidental flip in my eBook "Sleepless in Portland." Just subscribe to our monthly design newsletter and you will be sent a link to view all the photos and stories in my eBook.
http://www.designvisionstudio.com/contact.html
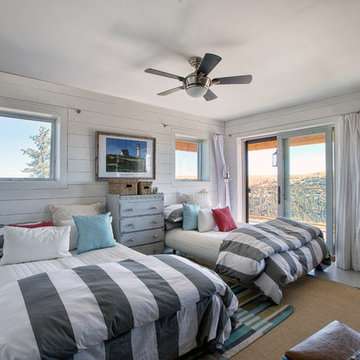
The Porch House sits perched overlooking a stretch of the Yellowstone River valley. With an expansive view of the majestic Beartooth Mountain Range and its close proximity to renowned fishing on Montana’s Stillwater River you have the beginnings of a great Montana retreat. This structural insulated panel (SIP) home effortlessly fuses its sustainable features with carefully executed design choices into a modest 1,200 square feet. The SIPs provide a robust, insulated envelope while maintaining optimal interior comfort with minimal effort during all seasons. A twenty foot vaulted ceiling and open loft plan aided by proper window and ceiling fan placement provide efficient cross and stack ventilation. A custom square spiral stair, hiding a wine cellar access at its base, opens onto a loft overlooking the vaulted living room through a glass railing with an apparent Nordic flare. The “porch” on the Porch House wraps 75% of the house affording unobstructed views in all directions. It is clad in rusted cold-rolled steel bands of varying widths with patterned steel “scales” at each gable end. The steel roof connects to a 3,600 gallon rainwater collection system in the crawlspace for site irrigation and added fire protection given the remote nature of the site. Though it is quite literally at the end of the road, the Porch House is the beginning of many new adventures for its owners.
Camere da Letto Stile Loft - Foto e idee per arredare
8
