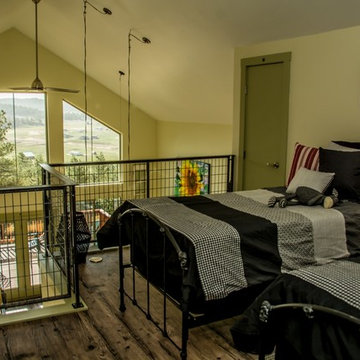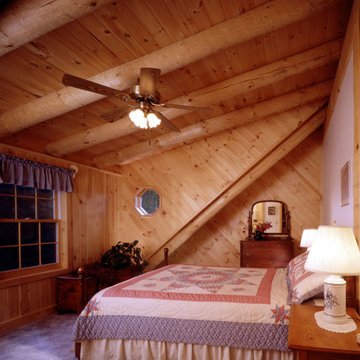Camere da Letto Stile Loft - Foto e idee per arredare
Filtra anche per:
Budget
Ordina per:Popolari oggi
101 - 120 di 460 foto
1 di 3
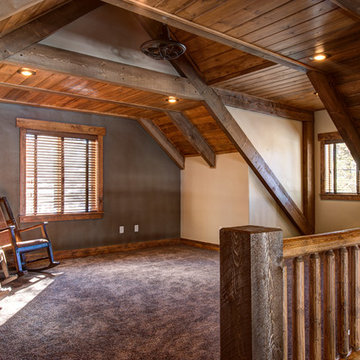
Ispirazione per una grande camera da letto stile loft rustica con pareti beige e moquette
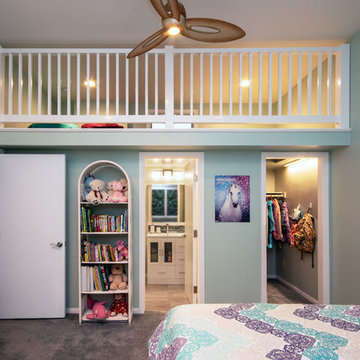
Idee per una grande camera da letto stile loft minimalista con pareti verdi, moquette e pavimento multicolore
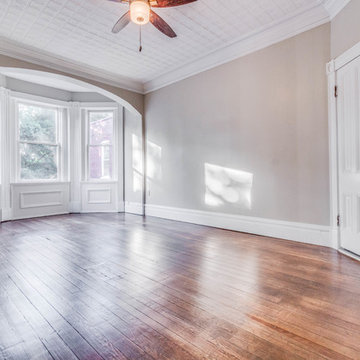
1Remodel St Louis
Foto di una grande camera da letto stile loft vittoriana con pareti grigie, parquet scuro e pavimento blu
Foto di una grande camera da letto stile loft vittoriana con pareti grigie, parquet scuro e pavimento blu
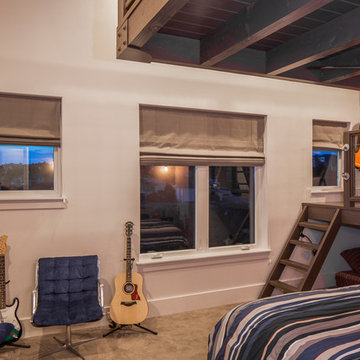
Fine Focus Photography
Esempio di una camera da letto stile loft country di medie dimensioni con pareti bianche, moquette e nessun camino
Esempio di una camera da letto stile loft country di medie dimensioni con pareti bianche, moquette e nessun camino
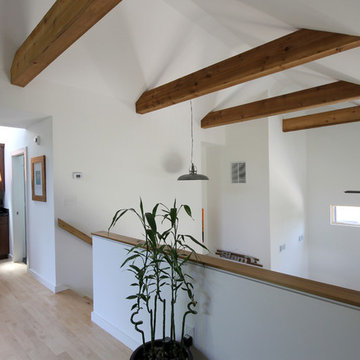
Lori Newcomer
Idee per una piccola camera da letto stile loft minimalista con pareti bianche e parquet chiaro
Idee per una piccola camera da letto stile loft minimalista con pareti bianche e parquet chiaro
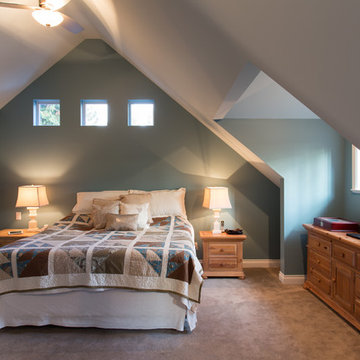
Photographer: David Sutherland
Immagine di una grande camera da letto stile loft classica con pareti blu, moquette e pavimento beige
Immagine di una grande camera da letto stile loft classica con pareti blu, moquette e pavimento beige
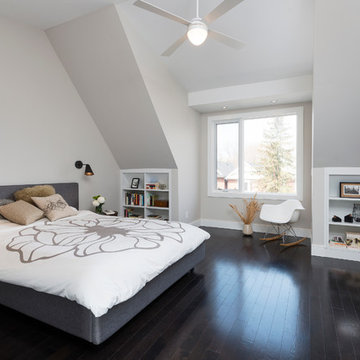
Ryan Fung
Esempio di una camera da letto stile loft minimal di medie dimensioni con pareti bianche e parquet scuro
Esempio di una camera da letto stile loft minimal di medie dimensioni con pareti bianche e parquet scuro
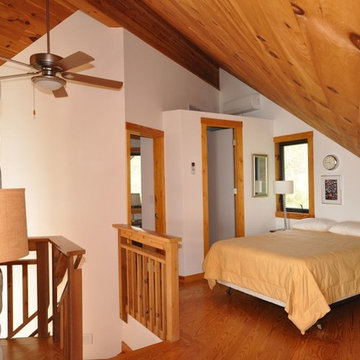
One of three sleeping areas in the loft of the Mollhagen Cottage adjacent to walled off bedroom.
Ispirazione per una piccola camera da letto stile loft stile rurale con pareti bianche, parquet chiaro, camino classico e cornice del camino in pietra
Ispirazione per una piccola camera da letto stile loft stile rurale con pareti bianche, parquet chiaro, camino classico e cornice del camino in pietra
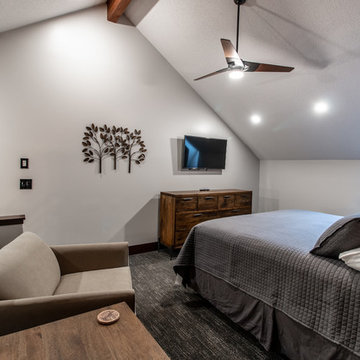
Located in a wooded setting which backs up to a golf course, The Woods is a vacation condo community in Canadian Lakes, Michigan. The owners asked us to create a comfortable modern design that would appeal to golfers and also families visiting relatives in the area. This complete renovation brought the design from 80's basic to rustic transitional. Colors and design elements echo the natural area surrounding the property.
SKP Design was involved in multiple aspects of this project. Our services included:
space planning for kitchen and both bathrooms
selecting finishes for walls, floors, trim, cabinets and countertops
reviewing construction details and electrical plans
specification of plumbing fixtures, appliances and accent lighting
furniture layout, specification and purchasing
fireplace design and stone selection
reviewing branding and signage ideas
In the great room, wrought iron accents are featured in a new staircase handrail system. Other metal accents are found in the new chandelier, barstools and the legs of the live edge coffee table. An open area under the staircase was enclosed with recessed shelving which gives a focal point to the dinette area. Recessed built-in cabinets near the fireplace store TV technology and accessories. The original tiled hearth was replaced by poured concrete with stone accents.
A queen sleeper sofa from Edgecomb provides additional sleeping. Fabrics and upholstery throughout the condo were selected for durability and cleanability.
Basic white laminate kitchen cabinets were replaced with beautiful dark stained wood. Floor tile is a wood-look porcelain from Daltile called Saddle Brook. Countertops in the kitchen and bathrooms are solid surface Corian Quartz (formerly called DuPont Zodiaq). Broadloom carpet is from Durkan. The first floor bedroom is Mona Vista pattern from Modesto Collection; all other carpet is Inviting Spaces pattern from Timeless Compositions. Walls are painted with Sherwin Williams 7647 Crushed Ice.
The main floor bedroom has a custom headboard mounted on a feature wall with plaid wallcovering. A freestanding vanity with undermount sink was added to the alcove area, creating space for a larger walk-in tiled shower with custom bench. On both levels, backlit mirrors highlight the sink areas. The upstairs bath has a blue tile feature wall and vessel sink.
A fiberglass bathtub surround was removed and replaced by a custom tiled shower. Vinyl wallcovering from D.L. Couch provides a focal point behind the king headboard in the loft bedroom. A twin sleeper chair adds an extra bed.
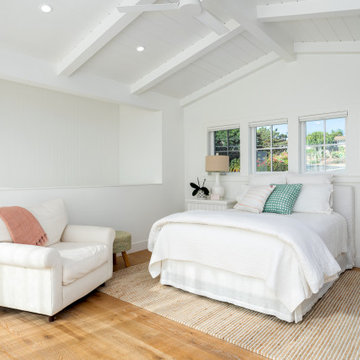
Esempio di una camera da letto stile loft classica di medie dimensioni con pareti bianche, pavimento in legno massello medio e pavimento beige
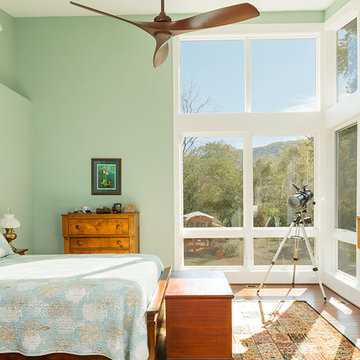
Master bedroom with morning light.
Immagine di una piccola camera da letto stile loft contemporanea con parquet chiaro
Immagine di una piccola camera da letto stile loft contemporanea con parquet chiaro
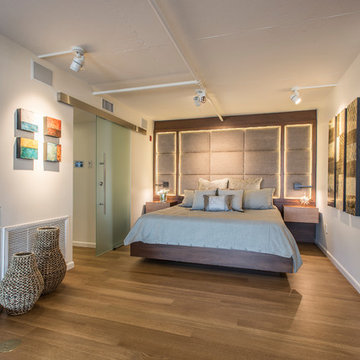
Scott Sandler
Idee per una camera da letto stile loft minimal con pareti bianche, parquet chiaro e pavimento beige
Idee per una camera da letto stile loft minimal con pareti bianche, parquet chiaro e pavimento beige
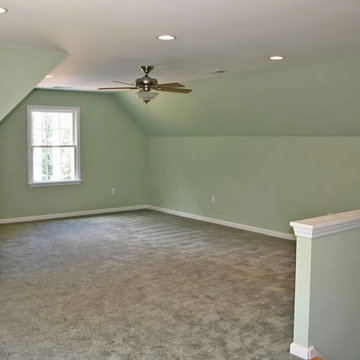
Ispirazione per una camera da letto stile loft classica di medie dimensioni con pareti verdi, moquette e nessun camino

Photos by FotoVan.com. Furniture Provided by CORT Furniture Rental ABQ. Listed by Jan Gilles, Keller Williams. 505-710-6885. Home Staging by http://MAPConsultants.houzz.com. Desert Greens Golf Course, ABQ, NM.
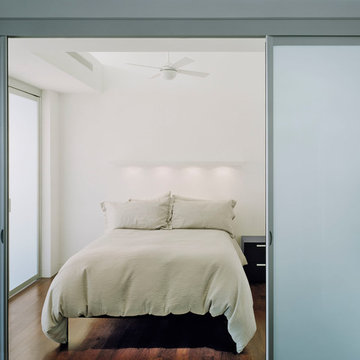
This one bedroom apartment is located in a converted loft building in the Flatiron District of Manhattan overlooking Madison Square, the start of Madison Avenue and the Empire State Building. The project involved a gut renovation interior fit-out including the replacement of the windows.
In order to maximize natural light and open up views from the apartment, the layout is divided into three "layers" from enclosed to semi-open to open. The bedroom is set back as far as possible within the central layer so that the living room can occupy the entire width of the window wall. The bedroom was designed to be a flexible space that can be completely open to the living room and kitchen during the day, creating one large space, but enclosed at night. This is achieved with sliding and folding glass doors on two sides of the bedroom that can be partially or completely opened as required.
The open plan kitchen is focused on a long island that acts as a food preparation area, workspace and can be extended to create a dining table projecting into the living room. The bathroom acts as a counterpoint to the light, open plan design of the rest of the apartment, with a sense of luxury provided by the finishes, the generous shower and bath and three separate lighting systems that can be used together or individually to define the mood of the space.
The materials throughout the apartment are a simple palette of glass, metal, stone and wood.
www.archphoto.com
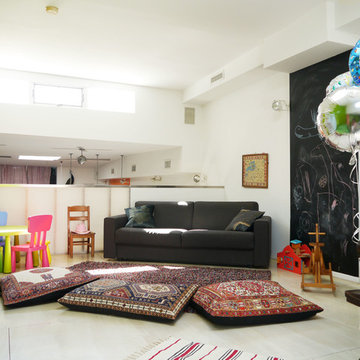
Photo: Nasozi Kakembo © 2015 Houzz
Foto di una grande camera da letto stile loft bohémian con pareti bianche e parquet chiaro
Foto di una grande camera da letto stile loft bohémian con pareti bianche e parquet chiaro
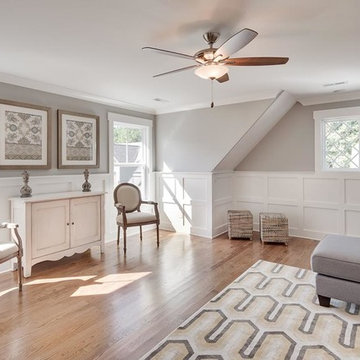
Immagine di una grande camera da letto stile loft chic con pareti grigie e parquet chiaro
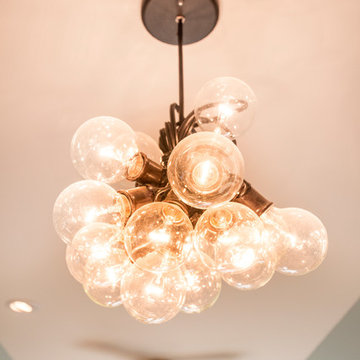
The cluster of transparent bulbs in this pendant creates a warm illumination throughout the entire third-story master bedroom.
Photo by David J. Turner
Camere da Letto Stile Loft - Foto e idee per arredare
6
