Camere da Letto Stile Loft - Foto e idee per arredare
Filtra anche per:
Budget
Ordina per:Popolari oggi
21 - 40 di 239 foto
1 di 3
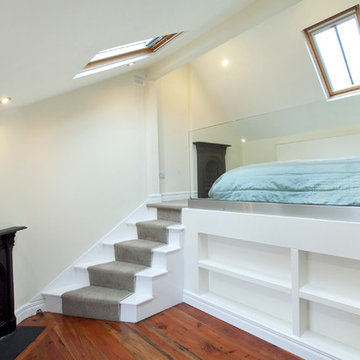
Roger O'Sullivan / rosphotography.ie
Foto di una camera da letto stile loft minimalista di medie dimensioni con pareti bianche, pavimento in legno massello medio, camino classico e cornice del camino in metallo
Foto di una camera da letto stile loft minimalista di medie dimensioni con pareti bianche, pavimento in legno massello medio, camino classico e cornice del camino in metallo
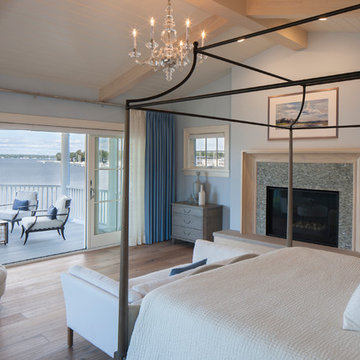
Ispirazione per un'ampia camera da letto stile loft stile marino con pareti blu, parquet chiaro, camino classico, cornice del camino piastrellata e pavimento marrone
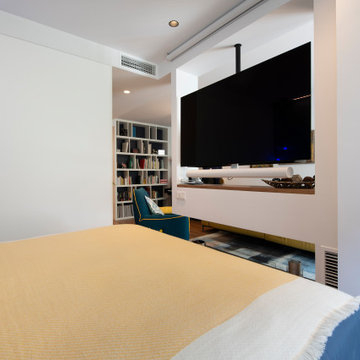
Idee per una camera da letto stile loft boho chic di medie dimensioni con pareti bianche, pavimento in legno massello medio, camino lineare Ribbon, cornice del camino in intonaco, pavimento marrone e TV
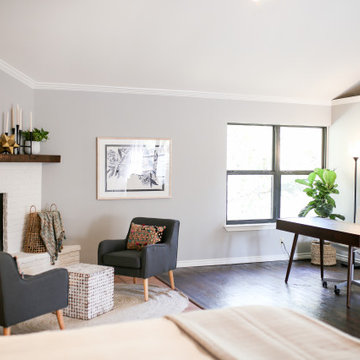
Esempio di una camera da letto stile loft boho chic di medie dimensioni con camino classico e cornice del camino in mattoni
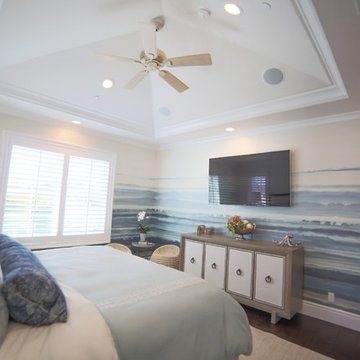
Immagine di una grande camera da letto stile loft stile marino con pareti bianche, parquet scuro, camino classico, cornice del camino in intonaco e pavimento marrone

Kentaro Watanabe
Idee per una camera da letto stile loft etnica di medie dimensioni con pareti bianche, pavimento in tatami, stufa a legna, cornice del camino in cemento e pavimento beige
Idee per una camera da letto stile loft etnica di medie dimensioni con pareti bianche, pavimento in tatami, stufa a legna, cornice del camino in cemento e pavimento beige
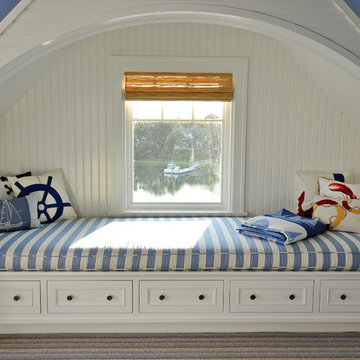
Restricted by a compact but spectacular waterfront site, this home was designed to accommodate a large family and take full advantage of summer living on Cape Cod.
The open, first floor living space connects to a series of decks and patios leading to the pool, spa, dock and fire pit beyond. The name of the home was inspired by the family’s love of the “Pirates of the Caribbean” movie series. The black pearl resides on the cap of the main stair newel post.
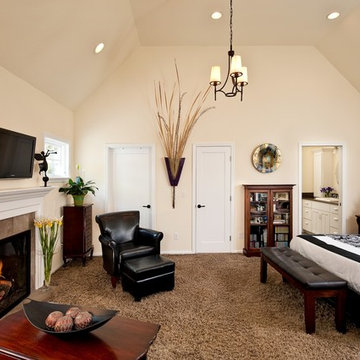
The entry to the master suite opens into a large bedroom with a vaulted ceiling and ample natural lighting. The change in ceiling height from the entry to bedroom adds extra drama to the space. The addition includes a sitting area, gas fireplace, walk-in closet and bathroom with separate bathtub and walk-in shower. The closet is over 100 square feet, and provides plenty of space for storage. Jenerik Images Photography
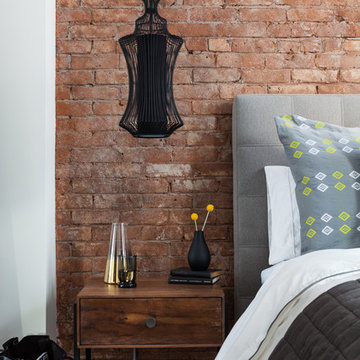
We removed the plaster throughout the apartment to expose the beautiful brick underneath. This enhanced the industrial loft feel and showcased its' character. Photos: Seth Caplan
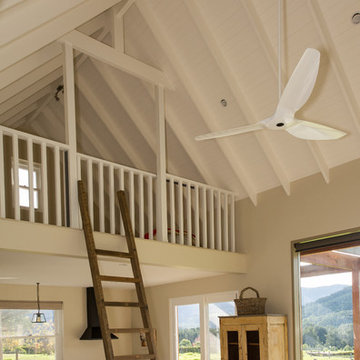
Steve Evans
Foto di una piccola camera da letto stile loft country con pareti beige, pavimento in cemento, camino classico e cornice del camino in pietra
Foto di una piccola camera da letto stile loft country con pareti beige, pavimento in cemento, camino classico e cornice del camino in pietra
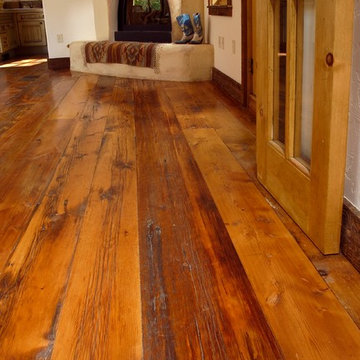
Wide Plank Reclaimed Milled Barnwood Flooring in southwestern styled Master Suite.
Blind Dog Photo, Inc. Dan Gair.
Ispirazione per un'ampia camera da letto stile loft rustica con pareti bianche, pavimento in legno massello medio, cornice del camino in intonaco e camino ad angolo
Ispirazione per un'ampia camera da letto stile loft rustica con pareti bianche, pavimento in legno massello medio, cornice del camino in intonaco e camino ad angolo
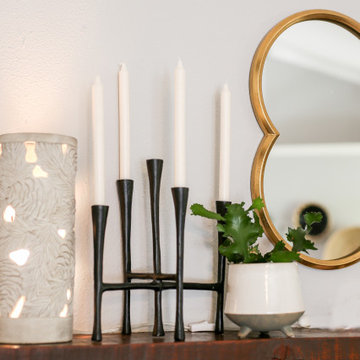
Immagine di una camera da letto stile loft boho chic di medie dimensioni con camino classico e cornice del camino in mattoni
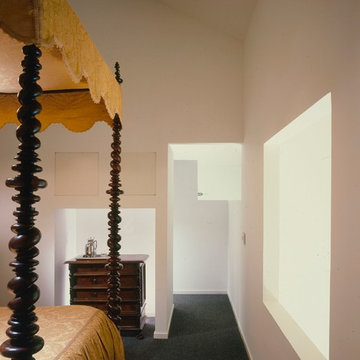
Unleashing the beauty of geometry, George Ranalli Architect's design for each triplex apartment is a striking example of intricate space-making at its best. Each room is thoughtfully keyed to an opening that emits light, creating a seamless flow of natural light throughout the space. The dramatic double-height living space is the heart of the design, showcasing the team's mastery of form and function. The design is not just visually stunning but also adds a sense of luxury and comfort to each apartment.
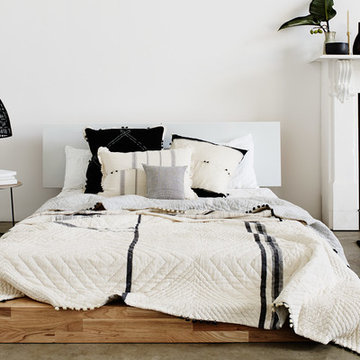
This understated platform bed is designed low to the ground with the bare minimum of components. Pair it with the Storage Headboard to get the complete LAXseries look.
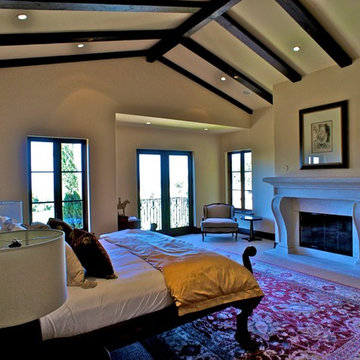
Ispirazione per una grande camera da letto stile loft mediterranea con pareti beige, moquette, camino classico e cornice del camino in pietra
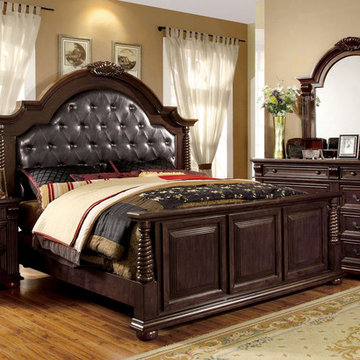
Massive design of the royal bed is emphasized with luxurious carved details, moldings and leatherette headboard with intricate tufting. The case goods are equipped with spacious drawers and stable top to accommodate your pieces of decor.
Queen Bed, 91" x 66 3/4" x 72"H
Nightstand, 30" x 17" x 30"H
Dresser, 69" x 18" x 42"H
Mirror, 45 1/2" x 45 1/4"H x 3 1/2"
From www.nycbed.com
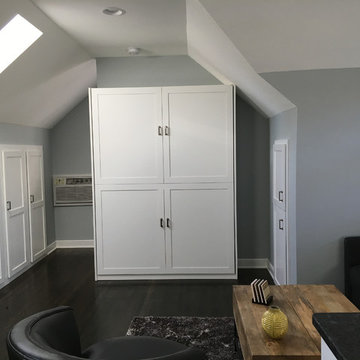
A full-sized murphy bed folds out of the wall cabinet, offering a great view of the fireplace and HD TV. On either side of the bed, 3 built-in closets and 2 cabinets provide ample storage space.
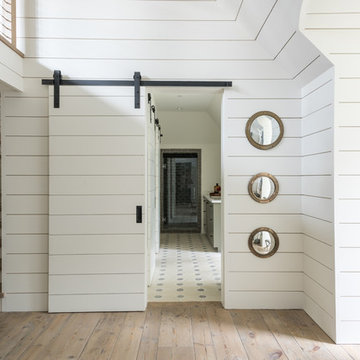
Ispirazione per una grande camera da letto stile loft country con pareti bianche e cornice del camino in pietra
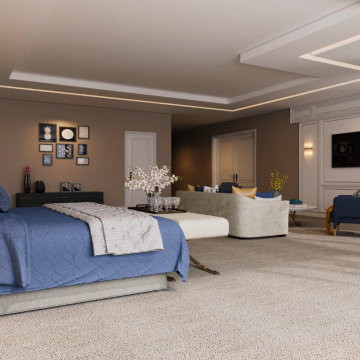
When it comes to class, Yantram 3D Interior Rendering Studio provides the best 3d interior design services for your house. This is the planning for your Master Bedroom which is one of the excellent 3d interior design services in Indianapolis. The bedroom designed by a 3D Interior Designer at Yantram has a posh look and gives that chic vibe. It has a grand door to enter in and also a TV set which has ample space for a sofa set. Nothing can be more comfortable than this bedroom when it comes to downtime. The 3d interior design services by the 3D Interior Rendering studio make sure about customer convenience and creates a massive wardrobe, enough for the parents as well as for the kids. Space for the clothes on the walls of the wardrobe and middle space for the footwear. 3D Interior Rendering studio also thinks about the client's opulence and pictures a luxurious bathroom which has broad space and there's a bathtub in the corner, a toilet on the other side, and a plush platform for the sink that has a ritzy mirror on the wall. On the other side of the bed, there's the gallery which allows an exquisite look at nature and its surroundings.
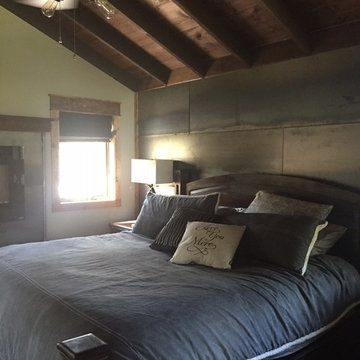
Home designed and built by Ron Waldner Signature Homes
Esempio di una camera da letto stile loft stile rurale di medie dimensioni con pareti grigie, pavimento in legno massello medio, camino classico, cornice del camino in metallo e pavimento marrone
Esempio di una camera da letto stile loft stile rurale di medie dimensioni con pareti grigie, pavimento in legno massello medio, camino classico, cornice del camino in metallo e pavimento marrone
Camere da Letto Stile Loft - Foto e idee per arredare
2