Camere da Letto Stile Loft con pavimento in legno verniciato - Foto e idee per arredare
Filtra anche per:
Budget
Ordina per:Popolari oggi
41 - 60 di 174 foto
1 di 3
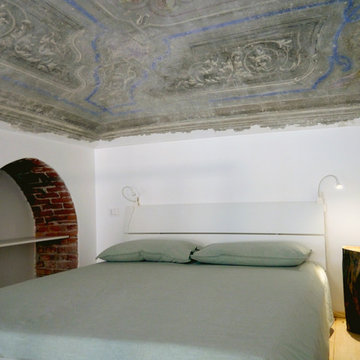
Ispirazione per una piccola camera da letto stile loft chic con pareti bianche e pavimento in legno verniciato
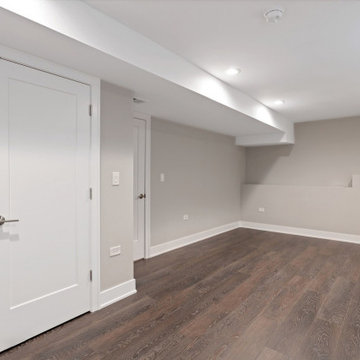
A large bedroom.
In this room we have levelled and painted the walls, laid the floor, installed the lighting - prepared the room in its entirety for use as a bedroom.
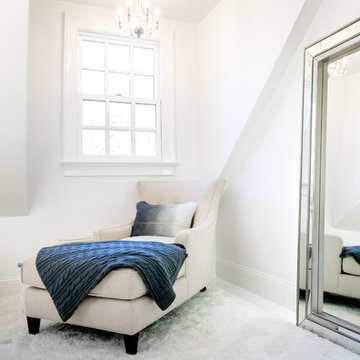
Photography by Liz Linder (www.lizlinder.com)
Ispirazione per una camera da letto stile loft design di medie dimensioni con pareti bianche, pavimento in legno verniciato e pavimento bianco
Ispirazione per una camera da letto stile loft design di medie dimensioni con pareti bianche, pavimento in legno verniciato e pavimento bianco
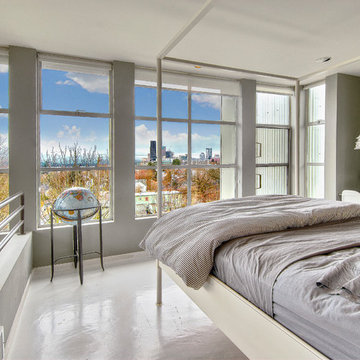
Loft master with amazing 180 degree views and limited space.
Foto di una piccola camera da letto stile loft minimalista con pareti grigie, pavimento in legno verniciato e pavimento bianco
Foto di una piccola camera da letto stile loft minimalista con pareti grigie, pavimento in legno verniciato e pavimento bianco
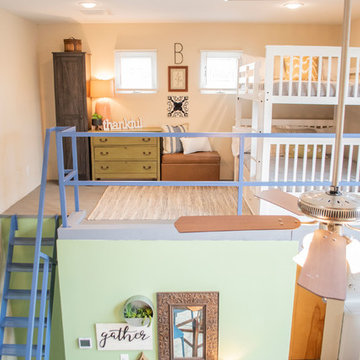
Ispirazione per una piccola camera da letto stile loft minimalista con pareti beige, pavimento in legno verniciato e pavimento blu
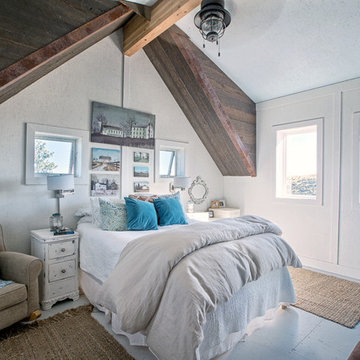
The Porch House sits perched overlooking a stretch of the Yellowstone River valley. With an expansive view of the majestic Beartooth Mountain Range and its close proximity to renowned fishing on Montana’s Stillwater River you have the beginnings of a great Montana retreat. This structural insulated panel (SIP) home effortlessly fuses its sustainable features with carefully executed design choices into a modest 1,200 square feet. The SIPs provide a robust, insulated envelope while maintaining optimal interior comfort with minimal effort during all seasons. A twenty foot vaulted ceiling and open loft plan aided by proper window and ceiling fan placement provide efficient cross and stack ventilation. A custom square spiral stair, hiding a wine cellar access at its base, opens onto a loft overlooking the vaulted living room through a glass railing with an apparent Nordic flare. The “porch” on the Porch House wraps 75% of the house affording unobstructed views in all directions. It is clad in rusted cold-rolled steel bands of varying widths with patterned steel “scales” at each gable end. The steel roof connects to a 3,600 gallon rainwater collection system in the crawlspace for site irrigation and added fire protection given the remote nature of the site. Though it is quite literally at the end of the road, the Porch House is the beginning of many new adventures for its owners.
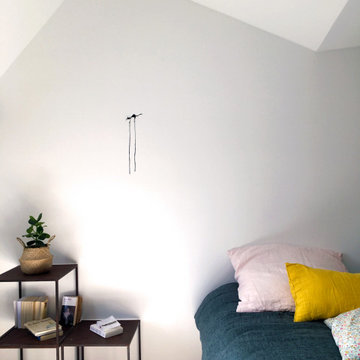
MISSION: Les habitants du lieu ont souhaité restructurer les étages de leur maison pour les adapter à leur nouveau mode de vie, avec des enfants plus grands.
Une partie du projet à consisté à transformer, au deuxième étage, la grande chambre avec mezzanine qui était partagée par les deux enfants, en trois nouveaux espaces : deux chambres aux volumes atypiques indépendantes l’une de l’autre et une salle d’eau. Nous avons refermé la mezzanine par un pan en biais rejoignant la pente du toit. Au nouveau plafond oblique de la chambre ‘du bas’ répond un nouveau plancher oblique dans la chambre 'du haut', dissimulé dans l’espace de rangement sous le lit.
Ici, une vue de la chambre 'du bas' avec son nouveau plafond en forme de maisonnette. Plancher et murs blancs contrastent joliment avec la teinte chaude des poutres et des cubes en acier rouillé. Décoration minimaliste et ambiance naturelle.
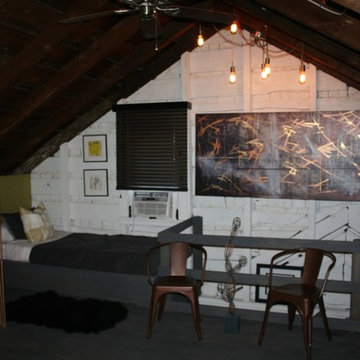
Take a section of your space and divide with a rope wall for a bit of privacy for a small bedroom area. Custom built in bed with side table attached. Small alpaca area rug, artwork, metal blind and chairs. Soft hanging lights complete this modern look.
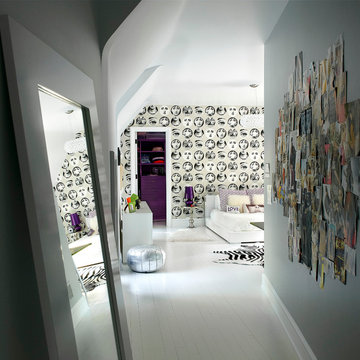
Tony Soluri Photography http://www.soluriphotography.com/
Esempio di una grande camera da letto stile loft tradizionale con pareti bianche e pavimento in legno verniciato
Esempio di una grande camera da letto stile loft tradizionale con pareti bianche e pavimento in legno verniciato
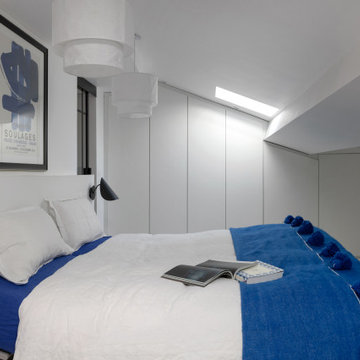
Un dressing sous pente qui suit les lignes du toit.
Conception : Sur Mesure - Lauranne Fulchiron
Crédits photos : Sabine Serrad
Immagine di una piccola camera da letto stile loft minimalista con pareti bianche, pavimento in legno verniciato, nessun camino e pavimento bianco
Immagine di una piccola camera da letto stile loft minimalista con pareti bianche, pavimento in legno verniciato, nessun camino e pavimento bianco
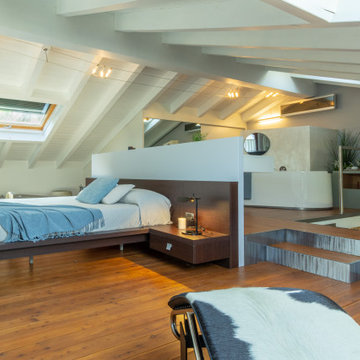
Esempio di un'ampia camera da letto stile loft minimal con pareti blu, pavimento in legno verniciato e pavimento marrone
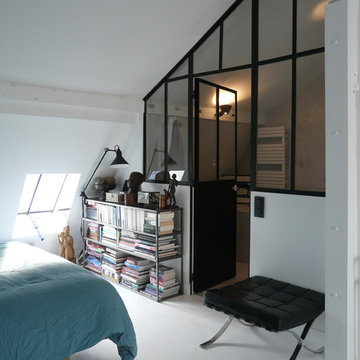
Anna Grant
Idee per una camera da letto stile loft industriale di medie dimensioni con pareti bianche e pavimento in legno verniciato
Idee per una camera da letto stile loft industriale di medie dimensioni con pareti bianche e pavimento in legno verniciato
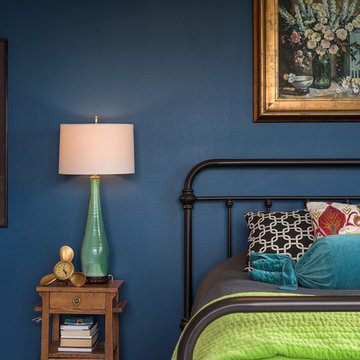
Interior design & project manager-
Dawn D Totty Interior Designs
Foto di una grande camera da letto stile loft tradizionale con pareti blu, pavimento in legno verniciato, camino sospeso e pavimento bianco
Foto di una grande camera da letto stile loft tradizionale con pareti blu, pavimento in legno verniciato, camino sospeso e pavimento bianco
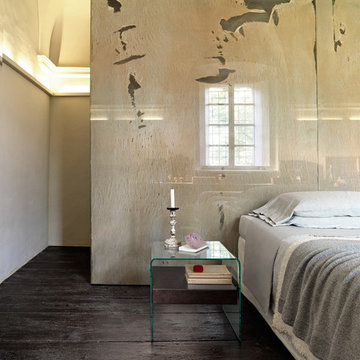
Founded in 1973, Fiam Italia is a global icon of glass culture with four decades of glass innovation and design that produced revolutionary structures and created a new level of utility for glass as a material in residential and commercial interior decor. Fiam Italia designs, develops and produces items of furniture in curved glass, creating them through a combination of craftsmanship and industrial processes, while merging tradition and innovation, through a hand-crafted approach.
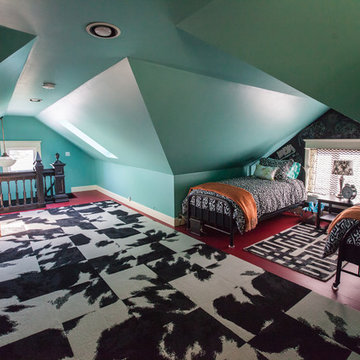
Debbie Schwab Photography.
In this area of the attic, there is a large common area for hanging out or TV watching.
Idee per una camera da letto stile loft eclettica di medie dimensioni con pareti blu, pavimento in legno verniciato, nessun camino e pavimento rosso
Idee per una camera da letto stile loft eclettica di medie dimensioni con pareti blu, pavimento in legno verniciato, nessun camino e pavimento rosso
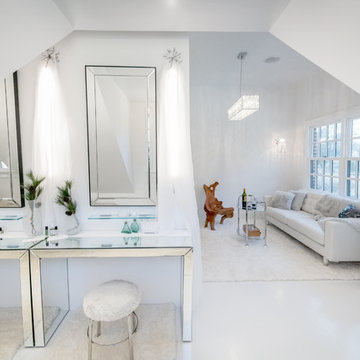
Photography by Liz Linder (www.lizlinder.com)
Immagine di una camera da letto stile loft minimal di medie dimensioni con pareti bianche, pavimento in legno verniciato e pavimento bianco
Immagine di una camera da letto stile loft minimal di medie dimensioni con pareti bianche, pavimento in legno verniciato e pavimento bianco
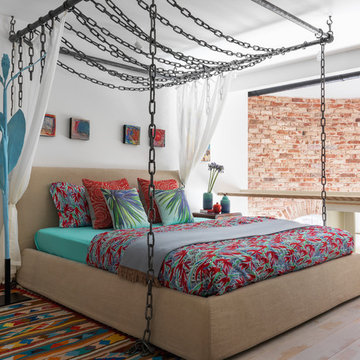
Esempio di una piccola camera da letto stile loft bohémian con pareti bianche, pavimento in legno verniciato e pavimento beige
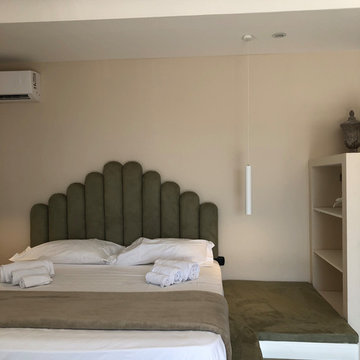
Foto di una grande camera da letto stile loft mediterranea con pareti beige, pavimento in legno verniciato e pavimento beige
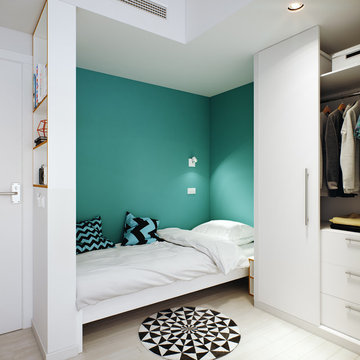
Esempio di una piccola camera da letto stile loft nordica con pavimento in legno verniciato
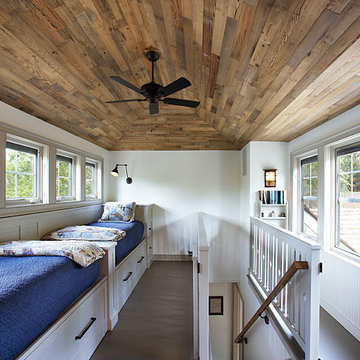
Rachael Boling
Esempio di una camera da letto stile loft country con pavimento in legno verniciato e pareti bianche
Esempio di una camera da letto stile loft country con pavimento in legno verniciato e pareti bianche
Camere da Letto Stile Loft con pavimento in legno verniciato - Foto e idee per arredare
3