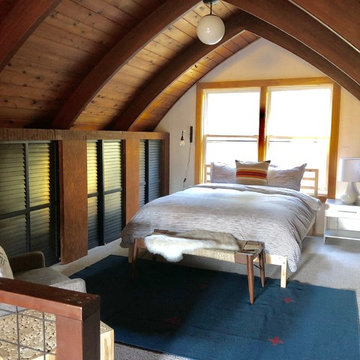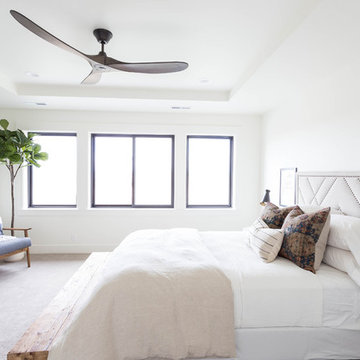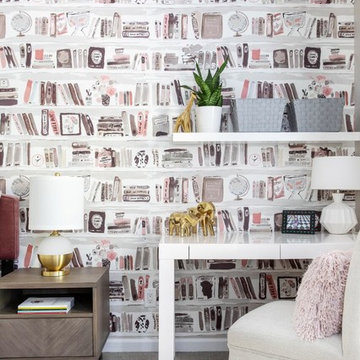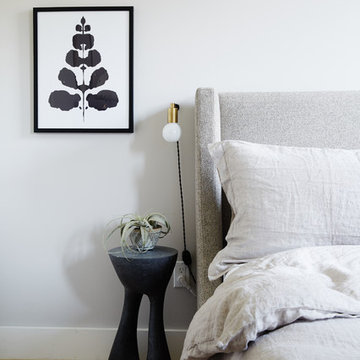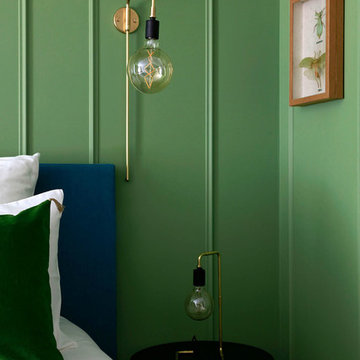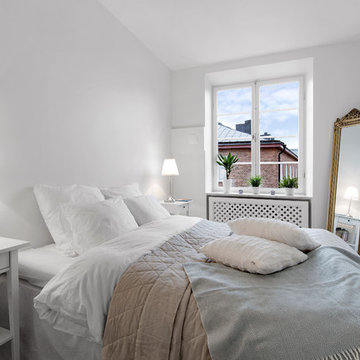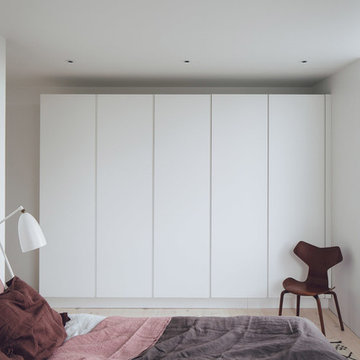Camere da Letto scandinave - Foto e idee per arredare
Filtra anche per:
Budget
Ordina per:Popolari oggi
141 - 160 di 6.089 foto
1 di 4
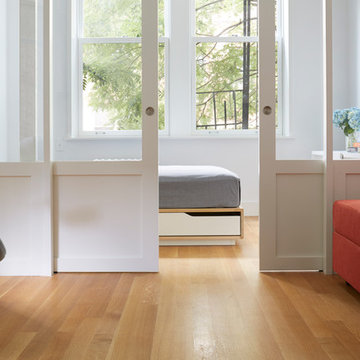
White Oak flooring - rift and quartersawn - select grade - custom milled by Hull Forest Products, www.hullforest.com. 1-800-928-9602. Floors are available unfinished or prefinished and ship nationwide direct from our mill - we also deliver throughout the Northeast. Design by Krajewski Architect. Photo by Mikiko Kikuyama. Featured in Dwell Magaine 11/16.
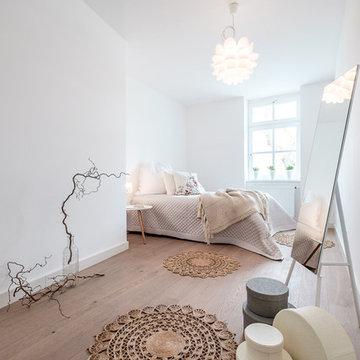
Esempio di una camera da letto scandinava con pareti bianche, pavimento in legno massello medio e pavimento marrone
Trova il professionista locale adatto per il tuo progetto
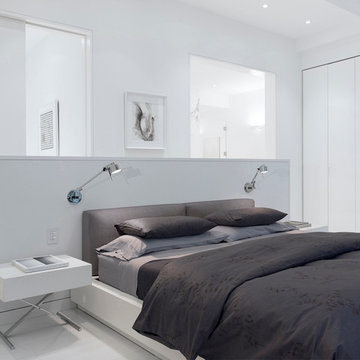
Photography by: Rodolfo Martinez
Ispirazione per una camera da letto nordica con pareti bianche
Ispirazione per una camera da letto nordica con pareti bianche
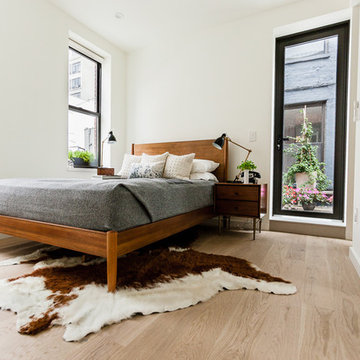
Esempio di una camera da letto scandinava con pareti bianche, parquet chiaro, nessun camino e pavimento beige
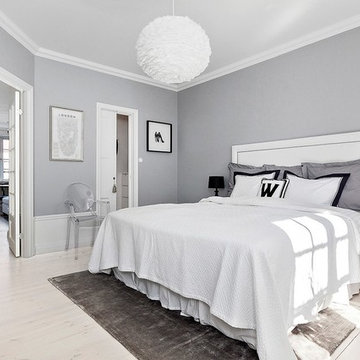
Ispirazione per una camera matrimoniale nordica di medie dimensioni con pareti grigie e parquet chiaro
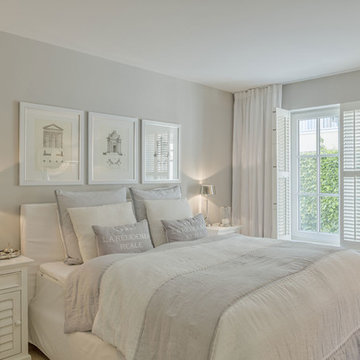
SD
Ispirazione per una camera matrimoniale scandinava di medie dimensioni con pareti grigie, parquet chiaro e nessun camino
Ispirazione per una camera matrimoniale scandinava di medie dimensioni con pareti grigie, parquet chiaro e nessun camino
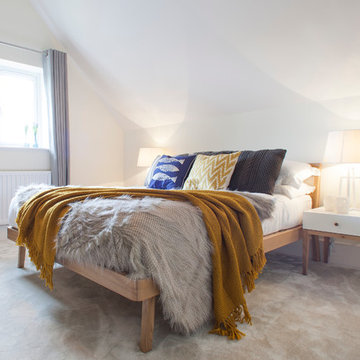
Photography by Ian Roman
Immagine di una camera da letto nordica con pareti bianche e moquette
Immagine di una camera da letto nordica con pareti bianche e moquette
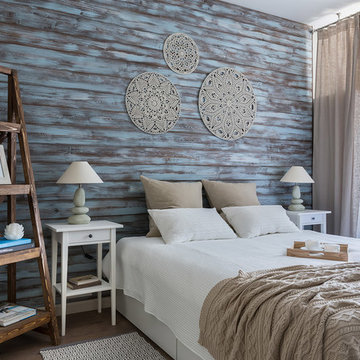
Хозяйская спальня разделена на две зоны - спальную и рабочую зону у окна. При этой спальне есть отдельный санузел. Площадь спальни 12,64 м2.
Авторы проекта: Наталья Ломейко и
Татьяна Трофимова
Проект для студии Elizabeth Interiors.
Фотограф: Иван Сорокин
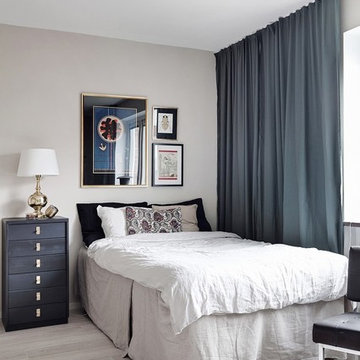
Bjurfors/SE 360
Ispirazione per una piccola camera matrimoniale scandinava con pareti grigie
Ispirazione per una piccola camera matrimoniale scandinava con pareti grigie
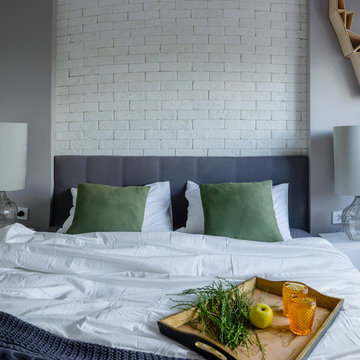
Карнаухова Диана и Карякина Виктория
Immagine di una piccola camera matrimoniale nordica con pareti grigie, parquet chiaro e nessun camino
Immagine di una piccola camera matrimoniale nordica con pareti grigie, parquet chiaro e nessun camino
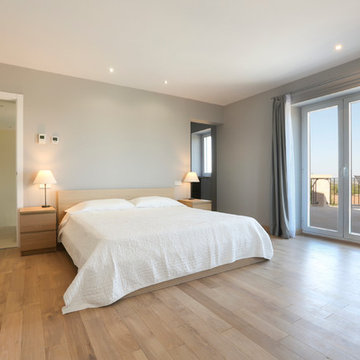
Idee per una camera matrimoniale nordica di medie dimensioni con pareti grigie, pavimento in legno massello medio e nessun camino
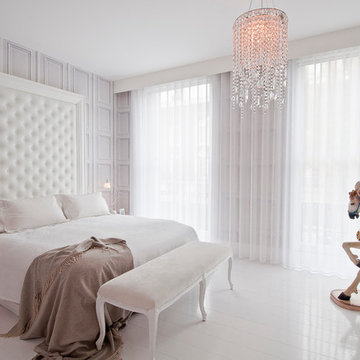
Tufted Headboard + Bench by Jimmie Martin California
www.jimmiemartincalifornia.com
Photo Credit: www.rickschultz.co.uk
Ispirazione per una camera matrimoniale scandinava con pavimento in legno verniciato e pareti grigie
Ispirazione per una camera matrimoniale scandinava con pavimento in legno verniciato e pareti grigie
Camere da Letto scandinave - Foto e idee per arredare
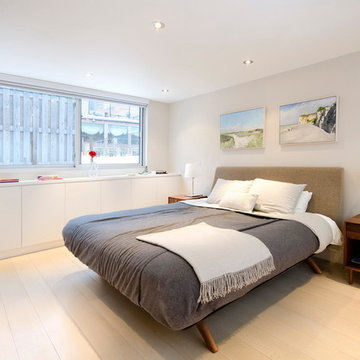
A young couple with three small children purchased this full floor loft in Tribeca in need of a gut renovation. The existing apartment was plagued with awkward spaces, limited natural light and an outdated décor. It was also lacking the required third child’s bedroom desperately needed for their newly expanded family. StudioLAB aimed for a fluid open-plan layout in the larger public spaces while creating smaller, tighter quarters in the rear private spaces to satisfy the family’s programmatic wishes. 3 small children’s bedrooms were carved out of the rear lower level connected by a communal playroom and a shared kid’s bathroom. Upstairs, the master bedroom and master bathroom float above the kid’s rooms on a mezzanine accessed by a newly built staircase. Ample new storage was built underneath the staircase as an extension of the open kitchen and dining areas. A custom pull out drawer containing the food and water bowls was installed for the family’s two dogs to be hidden away out of site when not in use. All wall surfaces, existing and new, were limited to a bright but warm white finish to create a seamless integration in the ceiling and wall structures allowing the spatial progression of the space and sculptural quality of the midcentury modern furniture pieces and colorful original artwork, painted by the wife’s brother, to enhance the space. The existing tin ceiling was left in the living room to maximize ceiling heights and remain a reminder of the historical details of the original construction. A new central AC system was added with an exposed cylindrical duct running along the long living room wall. A small office nook was built next to the elevator tucked away to be out of site.
8
