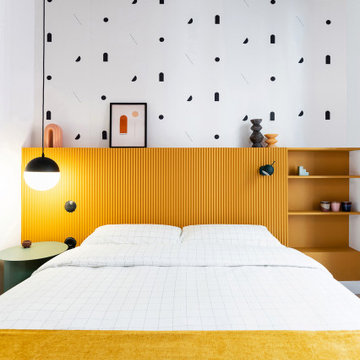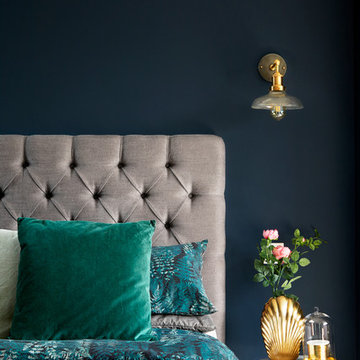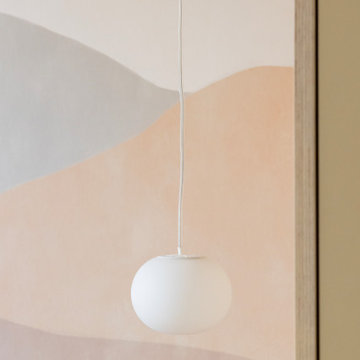Camere da Letto scandinave - Foto e idee per arredare
Filtra anche per:
Budget
Ordina per:Popolari oggi
21 - 40 di 1.532 foto
1 di 3
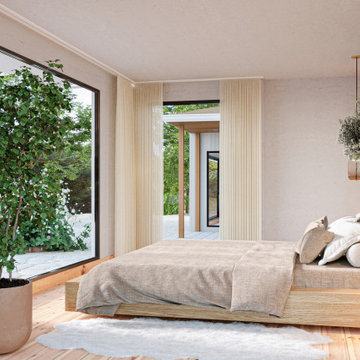
The primary bedroom features large enveloping windows that immerse in the natural beauty of the outside environment. The extended bed frame, crafted from sustainably harvested solid oak, mirrors the natural finish of the ash baseboards and wood flooring throughout the house. Floor-to-ceiling sheer white linen drapery offers light filtration and the feeling of privacy while preserving the beautiful view of the woodlands outside.
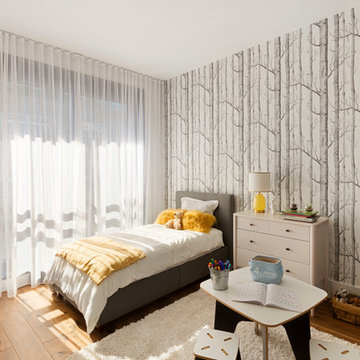
Idee per una camera degli ospiti nordica di medie dimensioni con pareti multicolore, pavimento in legno massello medio e pavimento giallo
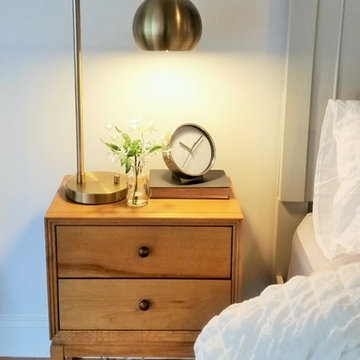
Immagine di una camera degli ospiti scandinava di medie dimensioni con pareti bianche, parquet chiaro e nessun camino
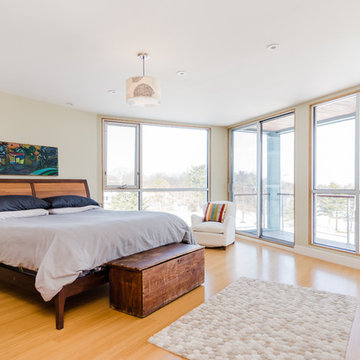
Foto di una grande camera matrimoniale nordica con pareti beige, parquet chiaro e pavimento beige
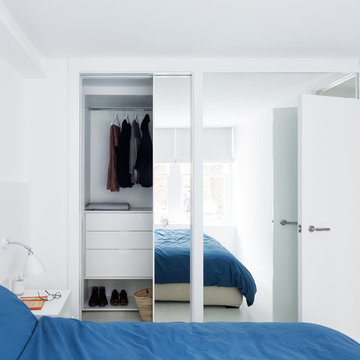
We completed a luxury apartment in Primrose Hill. This is the second apartment within the same building to be designed by the practice, commissioned by a new client who viewed the initial scheme and immediately briefed the practice to conduct a similar high-end refurbishment.
The brief was to fully maximise the potential of the 60-square metre, two-bedroom flat, improving usable space, and optimising natural light.
We significantly reconfigured the apartment’s spatial lay-out – the relocated kitchen, now open-plan, is seamlessly integrated within the living area, while a window between the kitchen and the entrance hallway creates new visual connections and a more coherent sense of progression from one space to the next.
The previously rather constrained single bedroom has been enlarged, with additional windows introducing much needed natural light. The reconfigured space also includes a new bathroom.
The apartment is finely detailed, with bespoke joinery and ingenious storage solutions such as a walk-in wardrobe in the master bedroom and a floating sideboard in the living room.
Elsewhere, potential space has been imaginatively deployed – a former wall cabinet now accommodates the guest WC.
The choice of colour palette and materials is deliberately light in tone, further enhancing the apartment’s spatial volumes, while colourful furniture and accessories provide focus and variation.
Photographer: Rory Gardiner
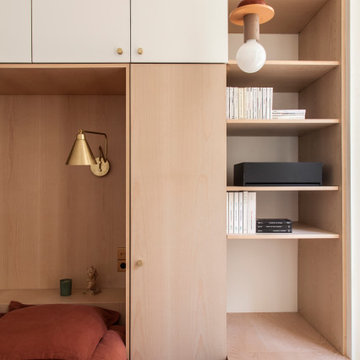
conception agence Épicène
photos Bertrand Fompeyrine
Ispirazione per una camera matrimoniale scandinava di medie dimensioni con pareti bianche, parquet chiaro e pavimento beige
Ispirazione per una camera matrimoniale scandinava di medie dimensioni con pareti bianche, parquet chiaro e pavimento beige
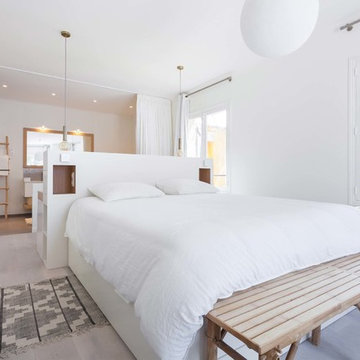
Anthony Toulon
Ispirazione per una grande camera matrimoniale nordica con pareti bianche e parquet chiaro
Ispirazione per una grande camera matrimoniale nordica con pareti bianche e parquet chiaro
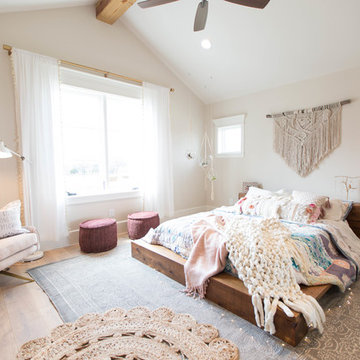
This room is every pre-teen girls dream complete with a custom platform bed, oh-so-soft linens, macrame hangings, a fun bookcase and dreamy watercolor mural.
Sesha Smith, Convey Studios
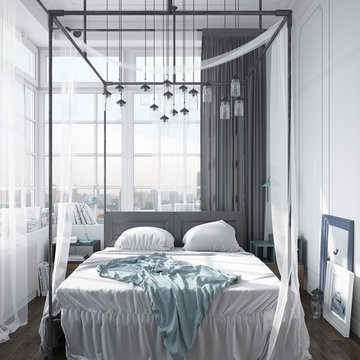
Foto di una camera matrimoniale scandinava di medie dimensioni con pareti bianche, nessun camino e parquet scuro
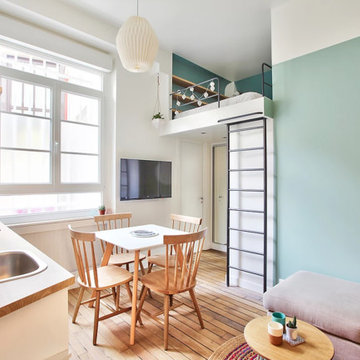
La mezzanine est accessible grâce à une échelle en métal faite sur-mesure, escamotable, pour le jour et la nuit. Les rambardes sont faites dans le même matériau.
La coin nuit est matérialisé par une autre couleur bleu plus foncée, et des étagères y sont installées pour gagner en rangement.
Le salon fait face à une télévision murale.
Le coin salle à manger est matérialisé au plafond par cette jolie suspension en papier origami.
L'ensemble mène au loin à la salle d'eau, en passant devant le dressing miroité.
https://www.nevainteriordesign.com/
Liens Magazines :
Houzz
https://www.houzz.fr/ideabooks/108492391/list/visite-privee-ce-studio-de-20-m%C2%B2-parait-beaucoup-plus-vaste#1730425
Côté Maison
http://www.cotemaison.fr/loft-appartement/diaporama/studio-paris-15-renovation-d-un-20-m2-avec-mezzanine_30202.html
Maison Créative
http://www.maisoncreative.com/transformer/amenager/comment-amenager-lespace-sous-une-mezzanine-9753
Castorama
https://www.18h39.fr/articles/avant-apres-un-studio-vieillot-de-20-m2-devenu-hyper-fonctionnel-et-moderne.html
Mosaic Del Sur
https://www.instagram.com/p/BjnF7-bgPIO/?taken-by=mosaic_del_sur
Article d'un magazine Serbe
https://www.lepaisrecna.rs/moj-stan/inspiracija/24907-najsladji-stan-u-parizu-savrsene-boje-i-dizajn-za-stancic-od-20-kvadrata-foto.html
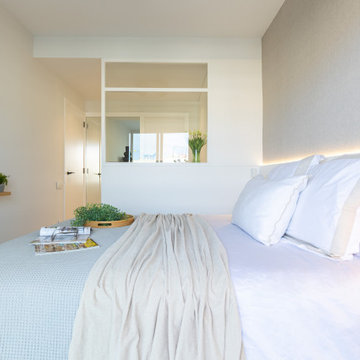
Idee per una camera matrimoniale scandinava di medie dimensioni con pareti beige e parquet chiaro
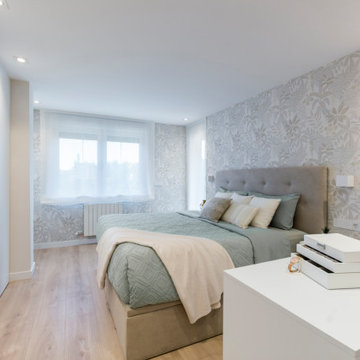
Foto di una grande camera matrimoniale nordica con pareti beige, pavimento in laminato, pavimento marrone e carta da parati
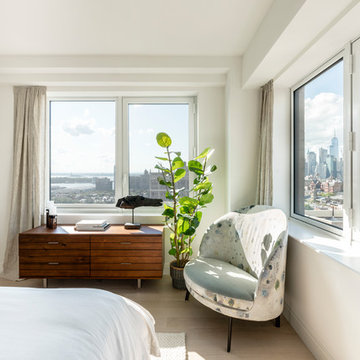
Chris Coe
Immagine di una grande camera matrimoniale nordica con pareti bianche, parquet chiaro, nessun camino e pavimento beige
Immagine di una grande camera matrimoniale nordica con pareti bianche, parquet chiaro, nessun camino e pavimento beige
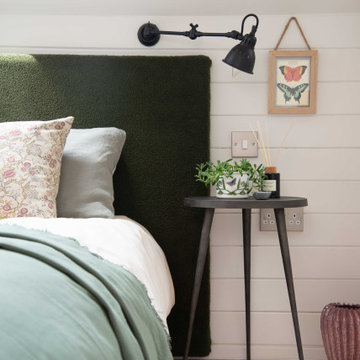
Studio loft conversion in a rustic Scandi style with open bedroom and bathroom featuring a custom made headboard, wall lights and elegant West Elm bedside tables.
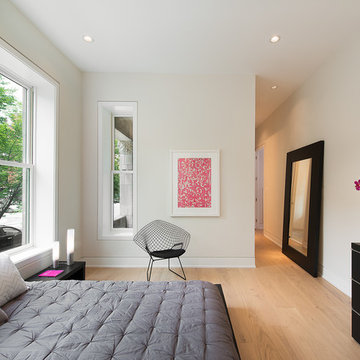
This historic, 19th mansion, located in Washington, DC's Dupont Circle, was redesigned to house four modern, luxury condominiums.
Photo: Anice Hoachlander
www.hdphoto.com
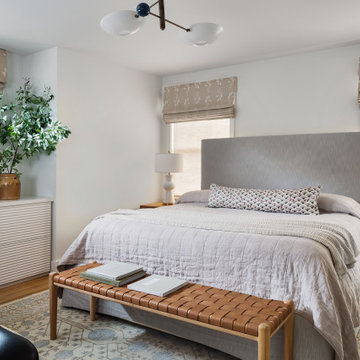
Foto di una camera matrimoniale scandinava di medie dimensioni con pareti bianche e pavimento in legno massello medio
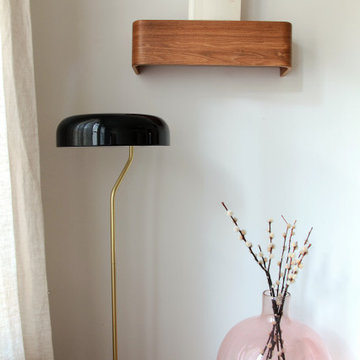
Idee per una camera degli ospiti nordica di medie dimensioni con pareti bianche, pavimento in terracotta, nessun camino e pavimento rosso
Camere da Letto scandinave - Foto e idee per arredare
2
