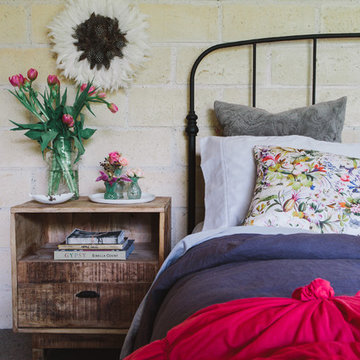Camere da Letto rustiche con pavimento in cemento - Foto e idee per arredare
Filtra anche per:
Budget
Ordina per:Popolari oggi
121 - 140 di 241 foto
1 di 3
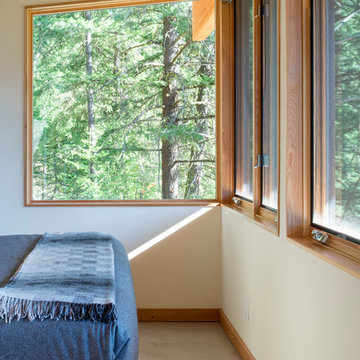
Photography: Eirik Johnson
Immagine di una camera degli ospiti rustica di medie dimensioni con pareti beige e pavimento in cemento
Immagine di una camera degli ospiti rustica di medie dimensioni con pareti beige e pavimento in cemento
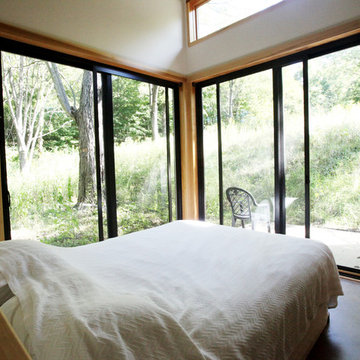
Idee per una camera degli ospiti rustica di medie dimensioni con pareti bianche, pavimento in cemento, nessun camino e pavimento marrone
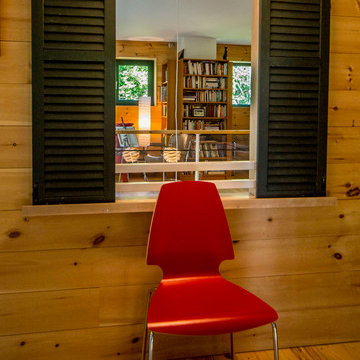
For this project, the goals were straight forward - a low energy, low maintenance home that would allow the "60 something couple” time and money to enjoy all their interests. Accessibility was also important since this is likely their last home. In the end the style is minimalist, but the raw, natural materials add texture that give the home a warm, inviting feeling.
The home has R-67.5 walls, R-90 in the attic, is extremely air tight (0.4 ACH) and is oriented to work with the sun throughout the year. As a result, operating costs of the home are minimal. The HVAC systems were chosen to work efficiently, but not to be complicated. They were designed to perform to the highest standards, but be simple enough for the owners to understand and manage.
The owners spend a lot of time camping and traveling and wanted the home to capture the same feeling of freedom that the outdoors offers. The spaces are practical, easy to keep clean and designed to create a free flowing space that opens up to nature beyond the large triple glazed Passive House windows. Built-in cubbies and shelving help keep everything organized and there is no wasted space in the house - Enough space for yoga, visiting family, relaxing, sculling boats and two home offices.
The most frequent comment of visitors is how relaxed they feel. This is a result of the unique connection to nature, the abundance of natural materials, great air quality, and the play of light throughout the house.
The exterior of the house is simple, but a striking reflection of the local farming environment. The materials are low maintenance, as is the landscaping. The siting of the home combined with the natural landscaping gives privacy and encourages the residents to feel close to local flora and fauna.
Photo Credit: Leon T. Switzer/Front Page Media Groupp
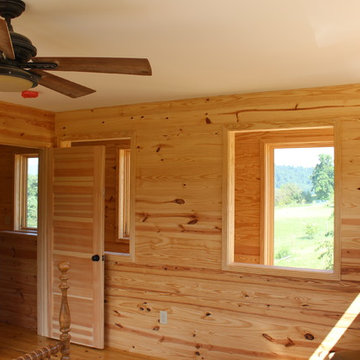
Houghland Architecture
Ispirazione per una piccola camera da letto rustica con pavimento in cemento
Ispirazione per una piccola camera da letto rustica con pavimento in cemento
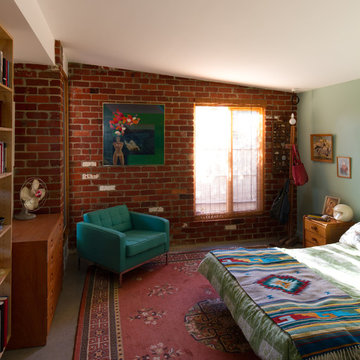
Nic Granleese
Idee per una camera da letto stile rurale di medie dimensioni con pavimento in cemento e pareti verdi
Idee per una camera da letto stile rurale di medie dimensioni con pavimento in cemento e pareti verdi
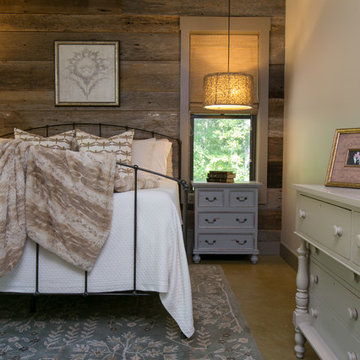
Photography by Patrick Brickman
Idee per una camera matrimoniale rustica con pareti beige e pavimento in cemento
Idee per una camera matrimoniale rustica con pareti beige e pavimento in cemento
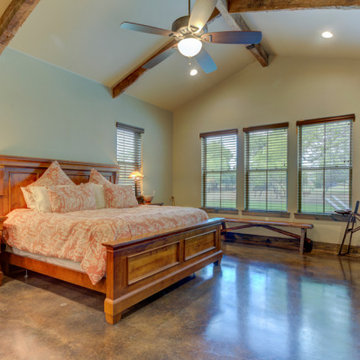
Foto di una camera matrimoniale rustica di medie dimensioni con pareti beige, pavimento in cemento, camino classico, cornice del camino in pietra, pavimento nero, soffitto a volta e pareti in legno
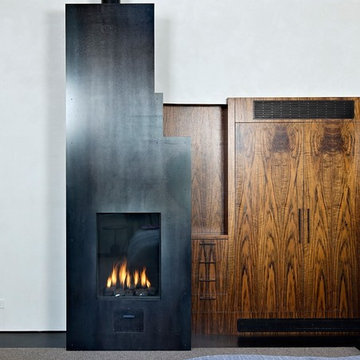
Esempio di una grande camera matrimoniale rustica con pareti bianche, pavimento in cemento, stufa a legna, cornice del camino in metallo e pavimento grigio
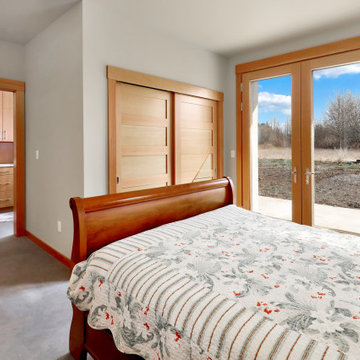
The Twin Peaks Passive House + ADU was designed and built to remain resilient in the face of natural disasters. Fortunately, the same great building strategies and design that provide resilience also provide a home that is incredibly comfortable and healthy while also visually stunning.
This home’s journey began with a desire to design and build a house that meets the rigorous standards of Passive House. Before beginning the design/ construction process, the homeowners had already spent countless hours researching ways to minimize their global climate change footprint. As with any Passive House, a large portion of this research was focused on building envelope design and construction. The wall assembly is combination of six inch Structurally Insulated Panels (SIPs) and 2x6 stick frame construction filled with blown in insulation. The roof assembly is a combination of twelve inch SIPs and 2x12 stick frame construction filled with batt insulation. The pairing of SIPs and traditional stick framing allowed for easy air sealing details and a continuous thermal break between the panels and the wall framing.
Beyond the building envelope, a number of other high performance strategies were used in constructing this home and ADU such as: battery storage of solar energy, ground source heat pump technology, Heat Recovery Ventilation, LED lighting, and heat pump water heating technology.
In addition to the time and energy spent on reaching Passivhaus Standards, thoughtful design and carefully chosen interior finishes coalesce at the Twin Peaks Passive House + ADU into stunning interiors with modern farmhouse appeal. The result is a graceful combination of innovation, durability, and aesthetics that will last for a century to come.
Despite the requirements of adhering to some of the most rigorous environmental standards in construction today, the homeowners chose to certify both their main home and their ADU to Passive House Standards. From a meticulously designed building envelope that tested at 0.62 ACH50, to the extensive solar array/ battery bank combination that allows designated circuits to function, uninterrupted for at least 48 hours, the Twin Peaks Passive House has a long list of high performance features that contributed to the completion of this arduous certification process. The ADU was also designed and built with these high standards in mind. Both homes have the same wall and roof assembly ,an HRV, and a Passive House Certified window and doors package. While the main home includes a ground source heat pump that warms both the radiant floors and domestic hot water tank, the more compact ADU is heated with a mini-split ductless heat pump. The end result is a home and ADU built to last, both of which are a testament to owners’ commitment to lessen their impact on the environment.
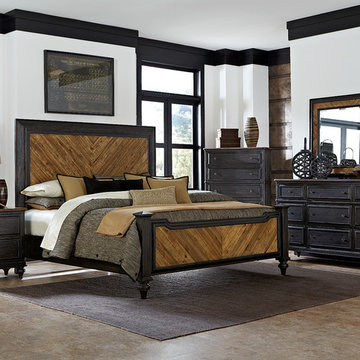
Foto di una camera degli ospiti stile rurale di medie dimensioni con pareti bianche e pavimento in cemento
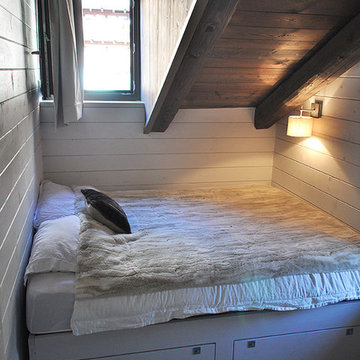
CAMERA DA LETTO. Le camere dei ragazzi, rivestite in legno laccato grigio chiaro, sono pensate piccoli rifugi di montagna.
Foto di una piccola camera da letto stile rurale con pareti grigie, pavimento in cemento e pavimento grigio
Foto di una piccola camera da letto stile rurale con pareti grigie, pavimento in cemento e pavimento grigio
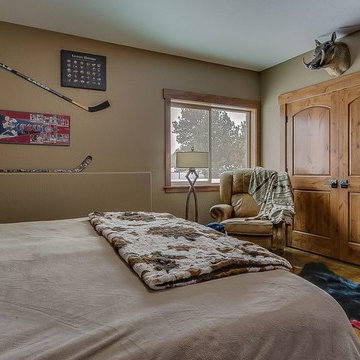
Foto di una camera degli ospiti rustica di medie dimensioni con pareti beige, pavimento in cemento, nessun camino e pavimento marrone
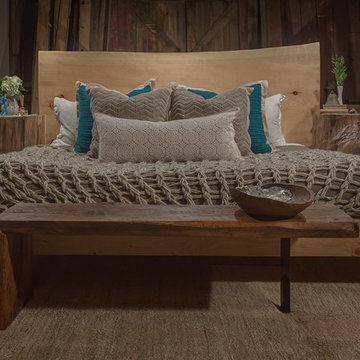
Ispirazione per una grande camera da letto stile loft stile rurale con pareti multicolore e pavimento in cemento
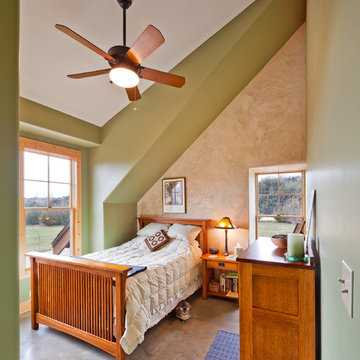
Photo by James Maidhof
Esempio di una piccola camera da letto stile loft rustica con pareti verdi e pavimento in cemento
Esempio di una piccola camera da letto stile loft rustica con pareti verdi e pavimento in cemento
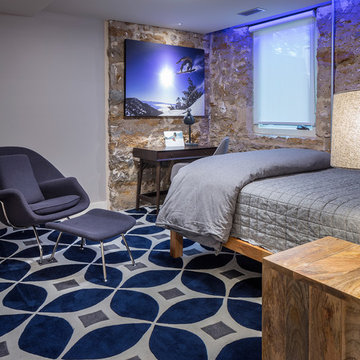
Bob Greenspan Photography
Idee per una camera da letto rustica di medie dimensioni con pareti grigie, pavimento in cemento e pavimento marrone
Idee per una camera da letto rustica di medie dimensioni con pareti grigie, pavimento in cemento e pavimento marrone
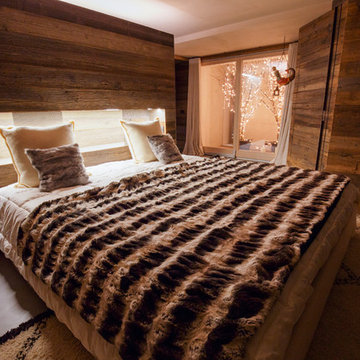
L'illuminazione della camera è di tipo indiretto: due strisce led illuminano il soffitto che a sua volta diffonde la luce nell'ambiente. Anche questo fa parte della ricerca di un ambiente dall'aspetto rilassato.
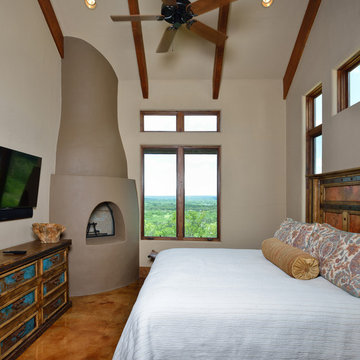
photos by Milo Dvorscak
Idee per una camera degli ospiti stile rurale con pavimento in cemento, camino ad angolo e cornice del camino in intonaco
Idee per una camera degli ospiti stile rurale con pavimento in cemento, camino ad angolo e cornice del camino in intonaco
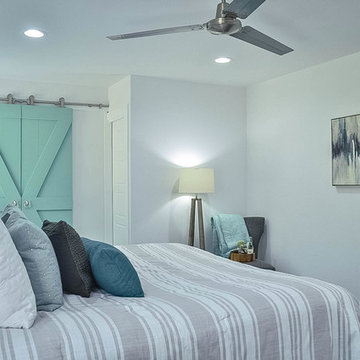
turquoise barn doors, gray walls, striped bedding, abstract art, tripod lamp
Image by Simply Splendid Photo
Esempio di una camera matrimoniale rustica con pareti grigie, pavimento in cemento e pavimento grigio
Esempio di una camera matrimoniale rustica con pareti grigie, pavimento in cemento e pavimento grigio
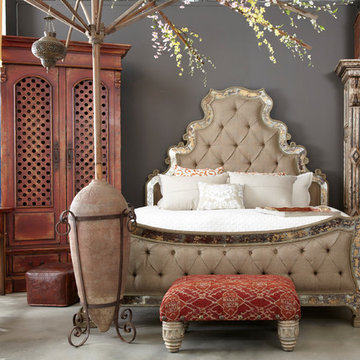
The Chelsea Bed is a showstopper. The tufted linen bed is framed in hand cut antique mirror. This room has a very eclectic feel from the red accents to the pops of spring flowers hanging. The ever popular spool chair is a great addition to any space. Peninsula home has over 100 finish and fabric choices along with the option for COM.
Camere da Letto rustiche con pavimento in cemento - Foto e idee per arredare
7
