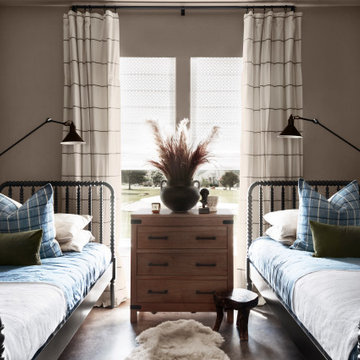Camere da Letto rustiche con pavimento in cemento - Foto e idee per arredare
Filtra anche per:
Budget
Ordina per:Popolari oggi
61 - 80 di 241 foto
1 di 3
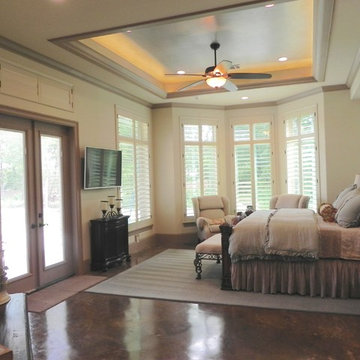
Foto di una camera matrimoniale stile rurale con pareti beige e pavimento in cemento
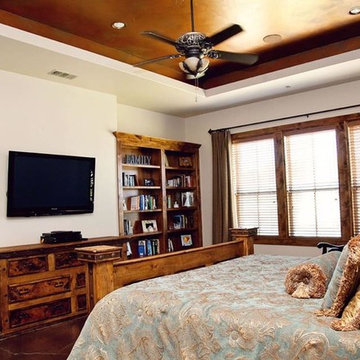
Immagine di una grande camera matrimoniale rustica con pareti bianche, pavimento in cemento, nessun camino e pavimento marrone
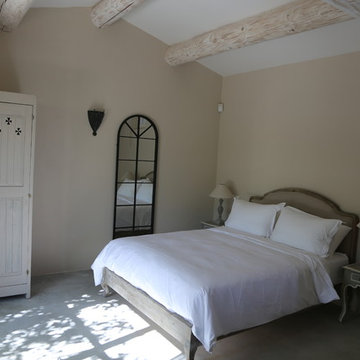
Esempio di una grande camera degli ospiti rustica con pareti beige e pavimento in cemento
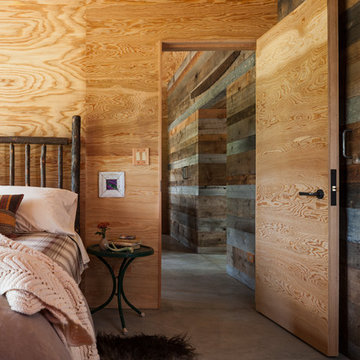
Photo by John Granen.
Esempio di una camera da letto rustica di medie dimensioni con pavimento in cemento
Esempio di una camera da letto rustica di medie dimensioni con pavimento in cemento
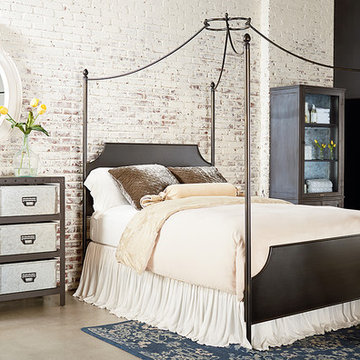
Inspired by a British campaign style antique, this queen iron canopy bed from Magnolia Homes' Traditional Collection has a clean-lined, sturdy character that will be the highlight of your room. Curved cathedral style corners on the head and foot panels add an extra style detail.
- Bed has round iron vertical posts with finials.
- Curved canopy frame joins with center circle.
- Head and footboard metal panels have curved corners.
- Includes headboard, footboard, canopy frame, rails, and slats.
- Metal is finished in a dark Blackened Bronze.
The beautiful Magnolia Home line was designed exclusively by Joanna Gaines to convey her fresh, unique design style that embodies her lifestyle of home and family. Each piece falls onto a specific genre: Boho, Farmhouse, French Inspired, Industrial, Primitive or Traditional. Painted finishes and wood stains are offered that replicate the look of age-worn vintage patinas.
This piece is part of her Traditional genre, which is today's interpretation of yesterday's timelessness. It blends traditional lines with unexpected flare. This style's details are familiar, but simplified and freshened with easygoing finishes.
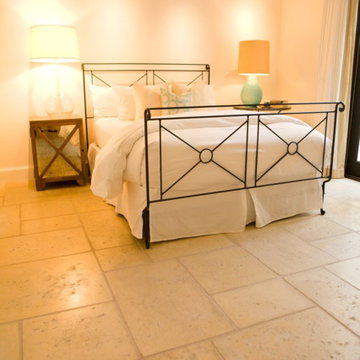
Interior application in Champagne
Foto di una camera degli ospiti rustica di medie dimensioni con pavimento in cemento, pareti bianche e nessun camino
Foto di una camera degli ospiti rustica di medie dimensioni con pavimento in cemento, pareti bianche e nessun camino
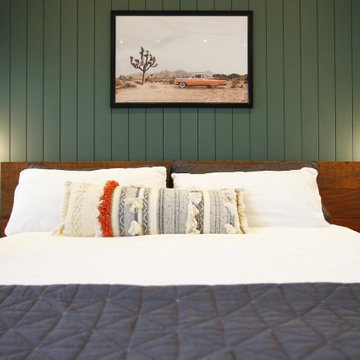
Esempio di una camera matrimoniale rustica di medie dimensioni con pareti verdi, pavimento in cemento e pareti in perlinato
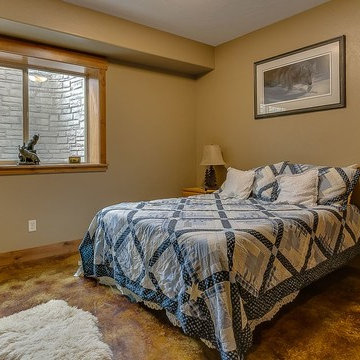
Immagine di una camera degli ospiti stile rurale di medie dimensioni con pareti beige, pavimento in cemento e pavimento marrone
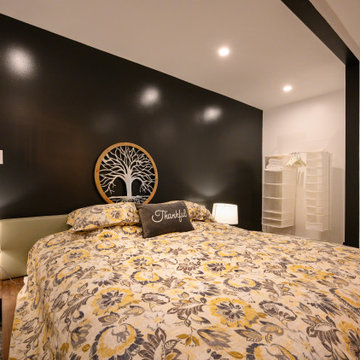
Atwater Village, CA - Complete ADU Build - Bedroom to Bathroom
All initial framing, insulation and drywall. Additional installation of all flooring, lighting, electrical, plumbing and a fresh paint to finish.

One of the only surviving examples of a 14thC agricultural building of this type in Cornwall, the ancient Grade II*Listed Medieval Tithe Barn had fallen into dereliction and was on the National Buildings at Risk Register. Numerous previous attempts to obtain planning consent had been unsuccessful, but a detailed and sympathetic approach by The Bazeley Partnership secured the support of English Heritage, thereby enabling this important building to begin a new chapter as a stunning, unique home designed for modern-day living.
A key element of the conversion was the insertion of a contemporary glazed extension which provides a bridge between the older and newer parts of the building. The finished accommodation includes bespoke features such as a new staircase and kitchen and offers an extraordinary blend of old and new in an idyllic location overlooking the Cornish coast.
This complex project required working with traditional building materials and the majority of the stone, timber and slate found on site was utilised in the reconstruction of the barn.
Since completion, the project has been featured in various national and local magazines, as well as being shown on Homes by the Sea on More4.
The project won the prestigious Cornish Buildings Group Main Award for ‘Maer Barn, 14th Century Grade II* Listed Tithe Barn Conversion to Family Dwelling’.
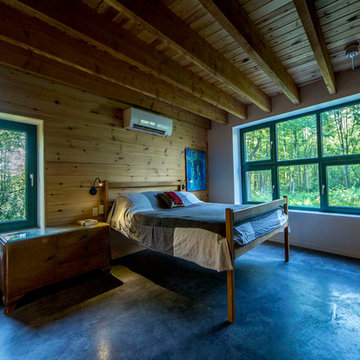
For this project, the goals were straight forward - a low energy, low maintenance home that would allow the "60 something couple” time and money to enjoy all their interests. Accessibility was also important since this is likely their last home. In the end the style is minimalist, but the raw, natural materials add texture that give the home a warm, inviting feeling.
The home has R-67.5 walls, R-90 in the attic, is extremely air tight (0.4 ACH) and is oriented to work with the sun throughout the year. As a result, operating costs of the home are minimal. The HVAC systems were chosen to work efficiently, but not to be complicated. They were designed to perform to the highest standards, but be simple enough for the owners to understand and manage.
The owners spend a lot of time camping and traveling and wanted the home to capture the same feeling of freedom that the outdoors offers. The spaces are practical, easy to keep clean and designed to create a free flowing space that opens up to nature beyond the large triple glazed Passive House windows. Built-in cubbies and shelving help keep everything organized and there is no wasted space in the house - Enough space for yoga, visiting family, relaxing, sculling boats and two home offices.
The most frequent comment of visitors is how relaxed they feel. This is a result of the unique connection to nature, the abundance of natural materials, great air quality, and the play of light throughout the house.
The exterior of the house is simple, but a striking reflection of the local farming environment. The materials are low maintenance, as is the landscaping. The siting of the home combined with the natural landscaping gives privacy and encourages the residents to feel close to local flora and fauna.
Photo Credit: Leon T. Switzer/Front Page Media Group
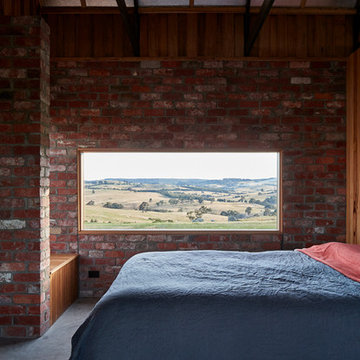
Nulla Vale is a small dwelling and shed located on a large former grazing site. The structure anticipates a more permanent home to be built at some stage in the future. Early settler homes and rural shed types are referenced in the design.
The Shed and House are identical in their overall dimensions and from a distance, their silhouette is the familiar gable ended form commonly associated with farming sheds. Up close, however, the two structures are clearly defined as shed and house through the material, void, and volume. The shed was custom designed by us directly with a shed fabrication company using their systems to create a shed that is part storage part entryways. Clad entirely in heritage grade corrugated galvanized iron with a roof oriented and pitched to maximize solar exposure through the seasons.
The House is constructed from salvaged bricks and corrugated iron in addition to rough sawn timber and new galvanized roofing on pre-engineered timber trusses that are left exposed both inside and out. Materials were selected to meet the clients’ brief that house fit within the cognitive idea of an ‘old shed’. Internally the finishes are the same as outside, no plasterboard and no paint. LED lighting strips concealed on top of the rafters reflect light off the foil-backed insulation. The house provides the means to eat, sleep and wash in a space that is part of the experience of being on the site and not removed from it.
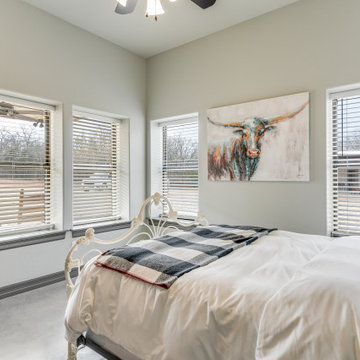
Barndo Bedroom
Foto di una camera degli ospiti rustica di medie dimensioni con pareti grigie, pavimento in cemento e pavimento grigio
Foto di una camera degli ospiti rustica di medie dimensioni con pareti grigie, pavimento in cemento e pavimento grigio
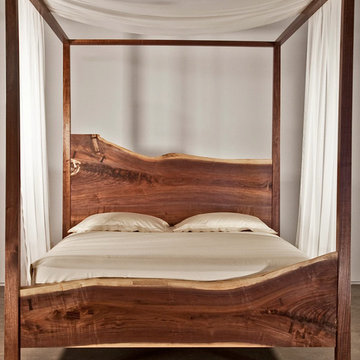
Foto di una camera da letto stile rurale con pareti bianche, pavimento in cemento e pavimento grigio
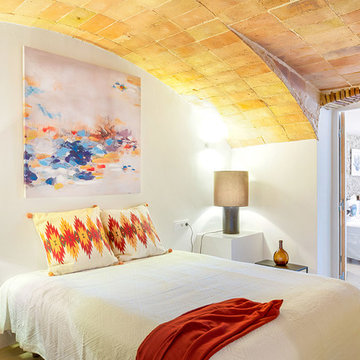
Idee per una grande camera matrimoniale rustica con pareti bianche e pavimento in cemento
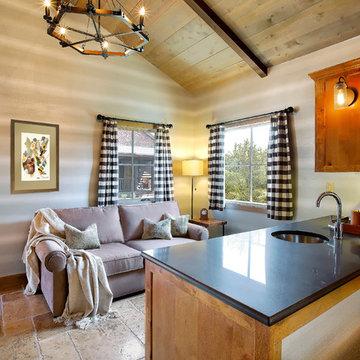
Immagine di una camera da letto stile loft stile rurale di medie dimensioni con pavimento in cemento, pareti beige e nessun camino
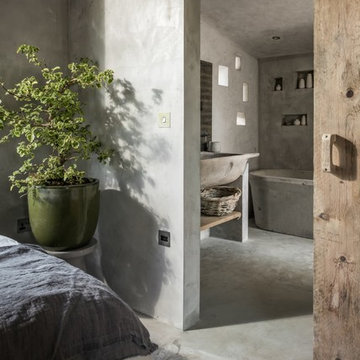
Unique Home Stays
Immagine di una piccola camera matrimoniale stile rurale con pavimento in cemento, pareti beige e pavimento beige
Immagine di una piccola camera matrimoniale stile rurale con pavimento in cemento, pareti beige e pavimento beige
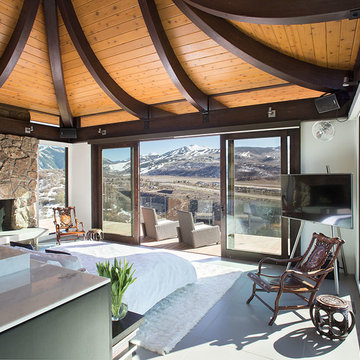
Ispirazione per una grande camera matrimoniale rustica con pareti bianche, pavimento in cemento, camino classico e cornice del camino in pietra
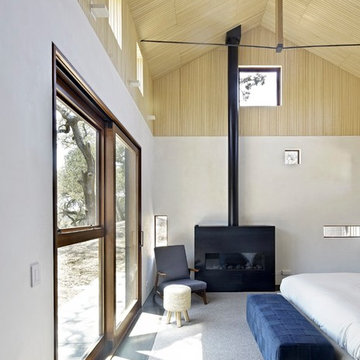
Foto di una grande camera matrimoniale rustica con pareti bianche, pavimento in cemento, stufa a legna, cornice del camino in metallo e pavimento grigio
Camere da Letto rustiche con pavimento in cemento - Foto e idee per arredare
4
