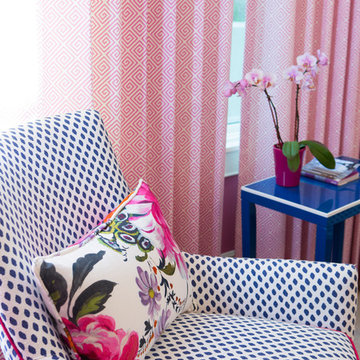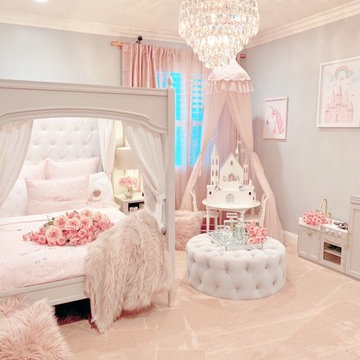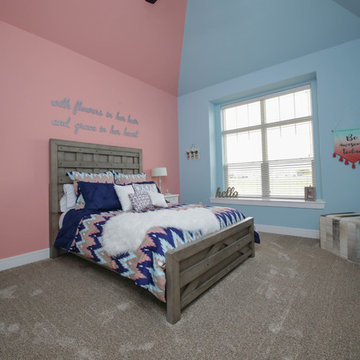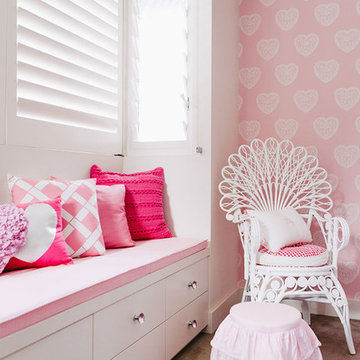Camere da Letto rosa - Foto e idee per arredare
Filtra anche per:
Budget
Ordina per:Popolari oggi
321 - 340 di 3.747 foto
1 di 2
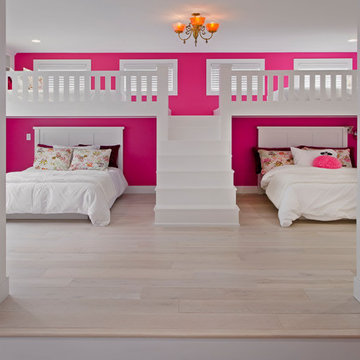
Direction One
Custom built bedroom loft for childrens bedroom
Esempio di una camera da letto minimal
Esempio di una camera da letto minimal
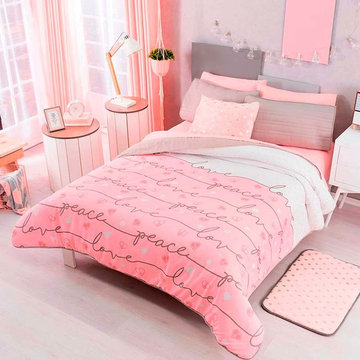
Esempio di una piccola camera matrimoniale moderna con pareti grigie e pavimento bianco
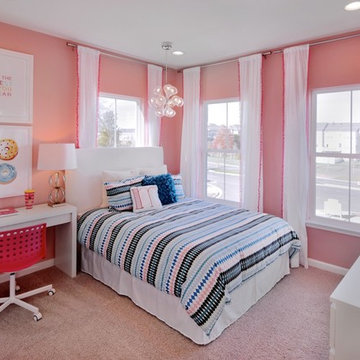
Bedroom in the Foxton model townhome at Evermont Trace at Brambleton
Esempio di una camera da letto design con pareti rosa e moquette
Esempio di una camera da letto design con pareti rosa e moquette
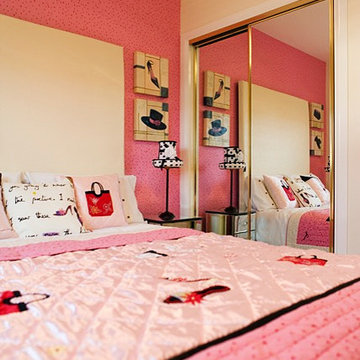
Fit for a princess, this adorable girls room features mirrored bedside cabinets, matching dressing table and cute stool to add a ‘sparkle’ to the room set and make the room look larger.
The graphic text and motifs on the bespoke Roman blind and accent cushion adds interest, while the satin and silk luxe bedding brings in texture and sheen.
The ‘pop’ of black in the quirky hat lamps draws the eye onto the feature papered wall, where the ‘dressing -up’ mini canvasses with handbag, shoe, hat and glove say...dress up fun!!
Appliqué dress bedding gives a very bespoke flavour to the room and its hat, shoe, handbag and gloves thematic carries through on the blinds, wall art and storage
cannisters…. a great flow and which adds strength to the room's dynamic.
Beautiful rooms by Loraine Chassels of XS Interiors, Bearsden, Glasgow 0141 942 0519 www.xsinteriors.com
Photo by XS Interiors
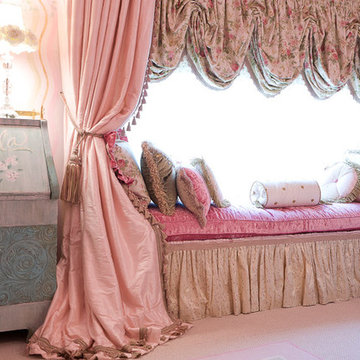
Interior Designer Paige Patterson at Sheffield Furniture
Ispirazione per una camera da letto
Ispirazione per una camera da letto
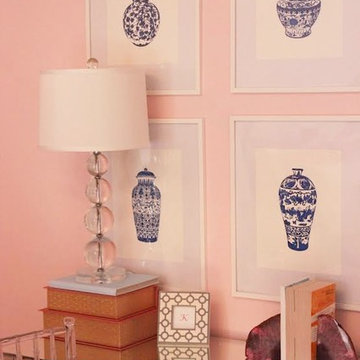
For more ideas look at our page https://www.houzz.com/pro/curedesigngroup
Feel free to follow us to see our other work
Check out our website
https://curedesigngroup.com/
If you have any other questions or would like to start your project feel free to contact us at any time.
636-294-2343 or email us at contact@curedesigngroup.com
Cure Design Group
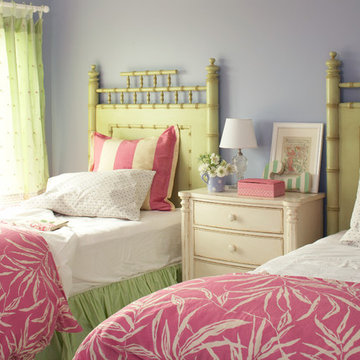
Tracey Rapisardi Design, 2008 Coastal Living Idea House Guest Bedroom
Foto di una camera degli ospiti stile marinaro di medie dimensioni con pareti grigie, parquet chiaro e nessun camino
Foto di una camera degli ospiti stile marinaro di medie dimensioni con pareti grigie, parquet chiaro e nessun camino
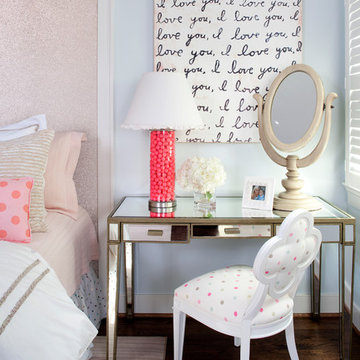
Ispirazione per una camera da letto bohémian con pareti blu e parquet scuro
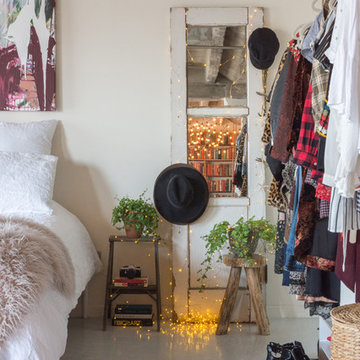
Esempio di una camera da letto boho chic con pareti bianche, pavimento in cemento e pavimento grigio
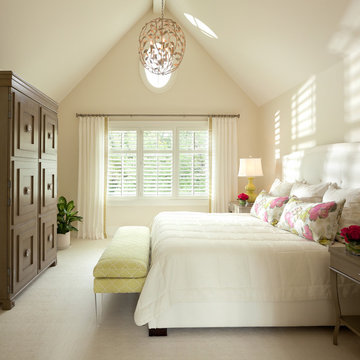
Idee per una camera matrimoniale tradizionale di medie dimensioni con pareti beige, moquette e soffitto a volta
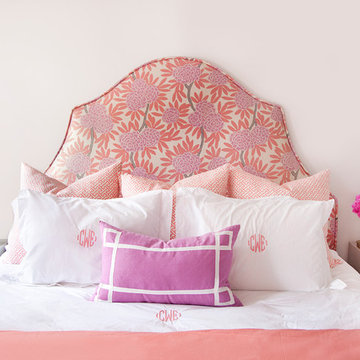
Custom headboard upholstered in Berry Fleur Chinoise fabric by Caitlin Wilson Textiles.
Courtney Apple Photography
Idee per una camera da letto boho chic con pareti bianche
Idee per una camera da letto boho chic con pareti bianche
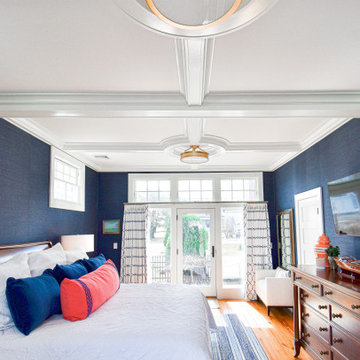
Ispirazione per una grande camera matrimoniale costiera con pareti blu, pavimento in legno massello medio, soffitto a cassettoni e pareti in legno
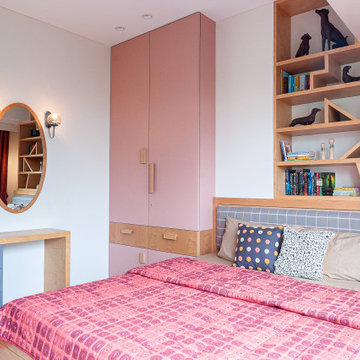
A young couple with two children living in suburban Bombay in a three-bedroom apartment decided to give their home a complete makeover. They invited us to plan and design their new apartment. The apartment includes a living room, dining area, kitchen, three bedrooms with attached bathrooms. The brief was to create a modern and minimalist design that balances aesthetics and functionality.
Nearly all the walls apart from the structure were gutted and rebuilt. The planning of spaces was more or less kept the same as the building services did not allow for much flexibility in moving or swapping spaces. All surfaces from the flooring to the wall finishes to carpentry everything was replaced and redesigned keeping in mind the client's requirements.
Along one wall of the living room, a set of asymmetrical storage units have been lined up that provide a solution for shoe storage, old newspapers and other knick-knacks. A lower storage unit serves as a bin for the storage of athletic kits for the children.
It was essential to create a sound design so we defined a palette of colours and materials that is repeated through the apartment. The floor is carpeted in a reflective surface to help us carry the light through the space and the walls washed white with the furniture in hues of birch and beech wood, veneer and laminates with touches of sunshine yellow, shades of blue and blush pink.
The dining space doubles up as a transitional space and was designed to allow for eye contact with the living room, kitchen and the bedrooms. It is bookended by two asymmetrical keyhole arches. These keyhole arches that are offset help shield the dining space and the private spaces partially from the entryway of the apartment.
The space is functional, simple, airy and yet complete. The firm shell of the house is set off by a colour palette that is soft and feminine.
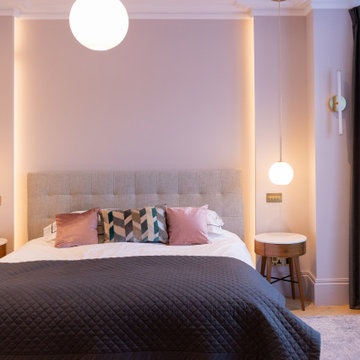
Esempio di una camera matrimoniale design di medie dimensioni con pareti rosa, parquet chiaro e pavimento beige
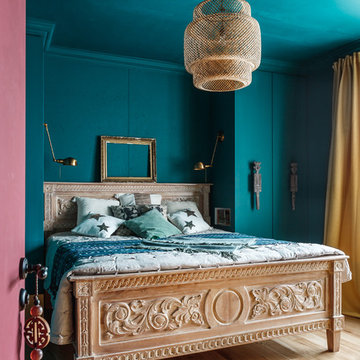
Ольга Шангина
Ispirazione per una camera matrimoniale bohémian con pareti verdi, pavimento in legno massello medio e pavimento marrone
Ispirazione per una camera matrimoniale bohémian con pareti verdi, pavimento in legno massello medio e pavimento marrone
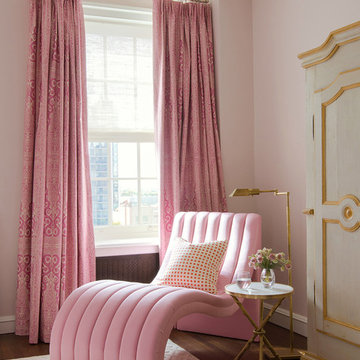
Josh Thornton
Foto di una grande camera matrimoniale tradizionale con pareti rosa, moquette, nessun camino e pavimento bianco
Foto di una grande camera matrimoniale tradizionale con pareti rosa, moquette, nessun camino e pavimento bianco
Camere da Letto rosa - Foto e idee per arredare
17
