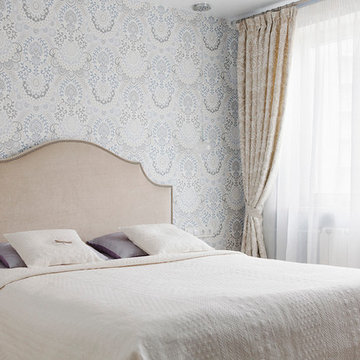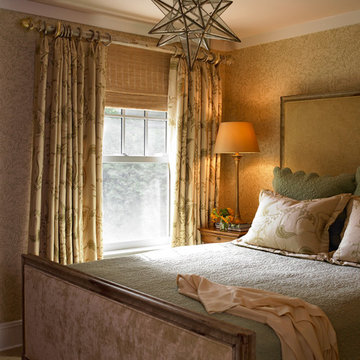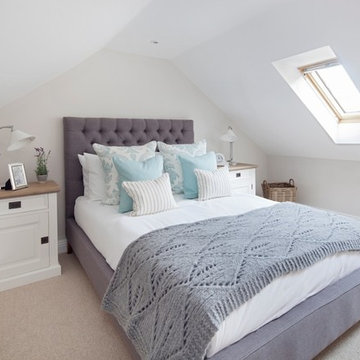Camere da Letto piccole - Foto e idee per arredare
Filtra anche per:
Budget
Ordina per:Popolari oggi
61 - 80 di 5.292 foto
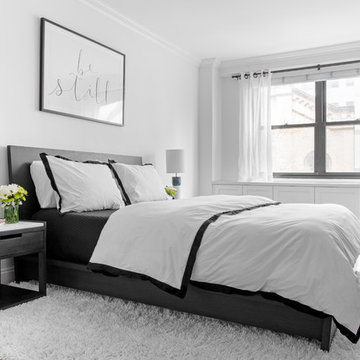
And though the one-bedroom apartment is small in size, our client needed a second convertible bedroom in her apartment for her parents when they visit from Japan. Frosted glass sliding doors were cleverly added to the end of the living room to divide the space to allow for a second bedroom and a home office, without taking any daylight away from the living room. In the guest area, Ashley introduced a round graphic black and white patterned rug for added personality, while minimal floating iron and glass shelves provide both extra surfaces and added visual interest.
A gallery wall featuring rows of carefully installed personal and family photos line the petite hallway that leads to the master suite. Our client requested a crisp black and white bedroom so Ashley used a wide variety of materials to give the room warmth through material instead of color. Ashley also once again brought in a textured white rug to work as a focal point and to make the room appear as large as possible. She kept furnishings timeless and pared back but full of strength thanks to their moody matte gray tones and symmetrical setup. A single armed sturdy clothing rack was also brought in to help our client better prepare for the day ahead every morning.
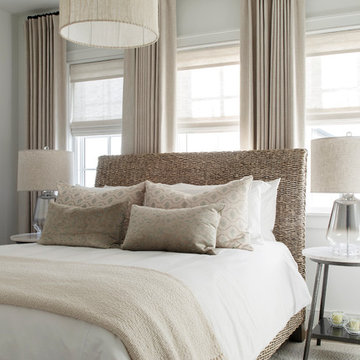
Well-Traveled Alys Beach Home
Photo: Jack Gardner
Foto di una piccola camera degli ospiti costiera con pareti bianche, pavimento in legno massello medio e pavimento grigio
Foto di una piccola camera degli ospiti costiera con pareti bianche, pavimento in legno massello medio e pavimento grigio
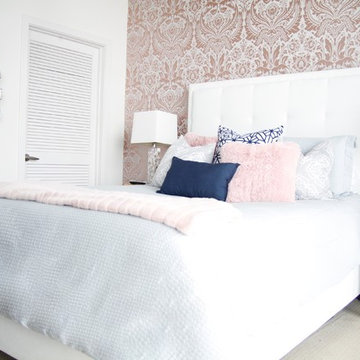
A sophisticated, glam downtown Nashville condo design featuring a white headboard against pink, metallic wallpaper in the master bedroom. Interior Design & Photography: design by Christina Perry
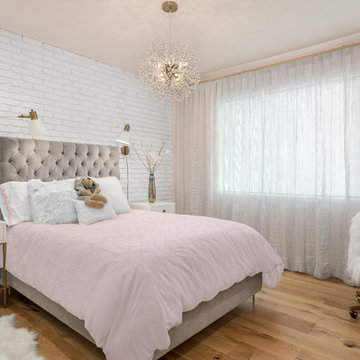
It was time for a new style for this teenager’s bedroom. She desperately needed more room for clothes while dreaming of a grown-up room with drapes and a velvet bed. Too busy with teen life to focus on working with a designer, her mother offered the general guidelines. Design a room that will transition into young adulthood with furnishings that will be transferable to her apartment in the future. Two must haves: the color “millennial pink” and a hardwood floor!
This dark walk-out basement-bedroom was transformed into a bright, efficient, grown-up room so inviting that it earned the name “precious”!
Clarity Northwest Photography: Matthew Gallant
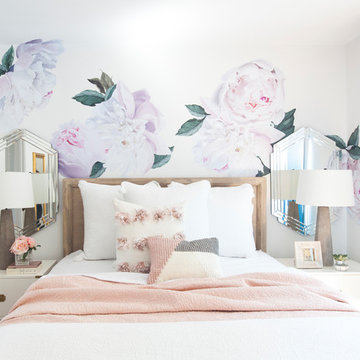
helynn Ospina feminine vibes here
Immagine di una piccola camera matrimoniale contemporanea con pareti bianche, nessun camino, pavimento marrone e pavimento in legno massello medio
Immagine di una piccola camera matrimoniale contemporanea con pareti bianche, nessun camino, pavimento marrone e pavimento in legno massello medio
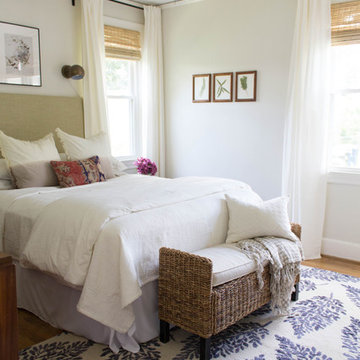
Briana Strickland
Idee per una piccola camera matrimoniale eclettica con pareti bianche, parquet chiaro e nessun camino
Idee per una piccola camera matrimoniale eclettica con pareti bianche, parquet chiaro e nessun camino

I built this on my property for my aging father who has some health issues. Handicap accessibility was a factor in design. His dream has always been to try retire to a cabin in the woods. This is what he got.
It is a 1 bedroom, 1 bath with a great room. It is 600 sqft of AC space. The footprint is 40' x 26' overall.
The site was the former home of our pig pen. I only had to take 1 tree to make this work and I planted 3 in its place. The axis is set from root ball to root ball. The rear center is aligned with mean sunset and is visible across a wetland.
The goal was to make the home feel like it was floating in the palms. The geometry had to simple and I didn't want it feeling heavy on the land so I cantilevered the structure beyond exposed foundation walls. My barn is nearby and it features old 1950's "S" corrugated metal panel walls. I used the same panel profile for my siding. I ran it vertical to match the barn, but also to balance the length of the structure and stretch the high point into the canopy, visually. The wood is all Southern Yellow Pine. This material came from clearing at the Babcock Ranch Development site. I ran it through the structure, end to end and horizontally, to create a seamless feel and to stretch the space. It worked. It feels MUCH bigger than it is.
I milled the material to specific sizes in specific areas to create precise alignments. Floor starters align with base. Wall tops adjoin ceiling starters to create the illusion of a seamless board. All light fixtures, HVAC supports, cabinets, switches, outlets, are set specifically to wood joints. The front and rear porch wood has three different milling profiles so the hypotenuse on the ceilings, align with the walls, and yield an aligned deck board below. Yes, I over did it. It is spectacular in its detailing. That's the benefit of small spaces.
Concrete counters and IKEA cabinets round out the conversation.
For those who cannot live tiny, I offer the Tiny-ish House.
Photos by Ryan Gamma
Staging by iStage Homes
Design Assistance Jimmy Thornton
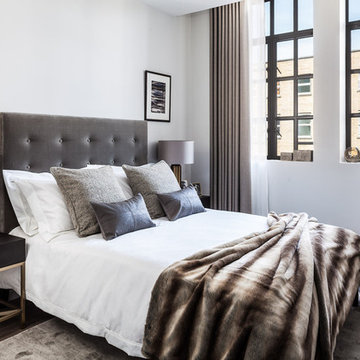
Master bedroom in old factory conversion with crittall windows. Button detailed velvet headboard. Dark wood and bronze furniture. Photographs by David Butler
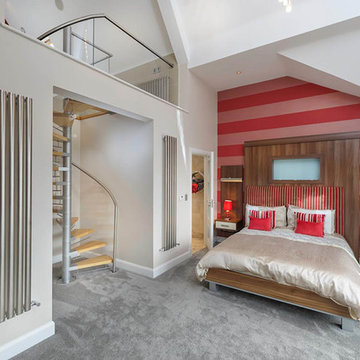
Brian Young 2017
Esempio di una piccola camera da letto stile loft design con pareti multicolore, moquette e pavimento grigio
Esempio di una piccola camera da letto stile loft design con pareti multicolore, moquette e pavimento grigio
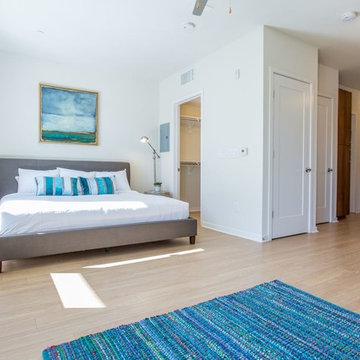
Idee per una piccola camera da letto stile loft contemporanea con pareti bianche e parquet chiaro
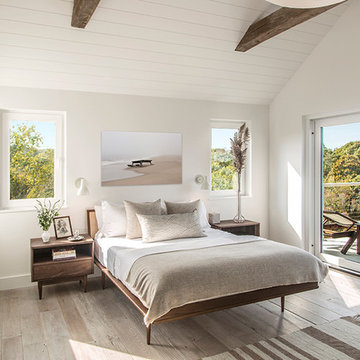
Master
Idee per una piccola camera degli ospiti minimalista con pareti bianche, parquet chiaro, camino ad angolo e cornice del camino in metallo
Idee per una piccola camera degli ospiti minimalista con pareti bianche, parquet chiaro, camino ad angolo e cornice del camino in metallo
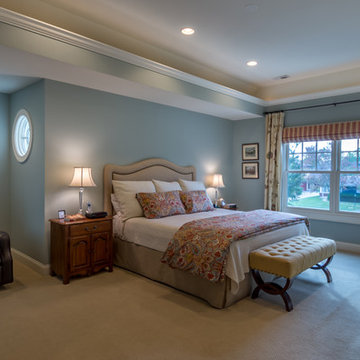
Idee per una piccola camera matrimoniale classica con pareti blu, moquette, pavimento bianco, nessun camino, travi a vista e carta da parati
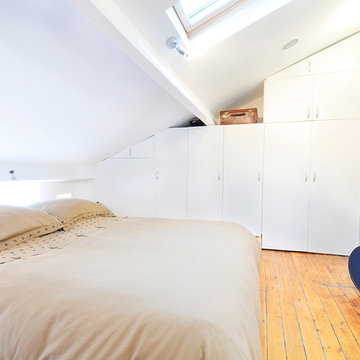
Esempio di una piccola e In mansarda camera da letto minimal con pareti bianche, parquet chiaro e nessun camino
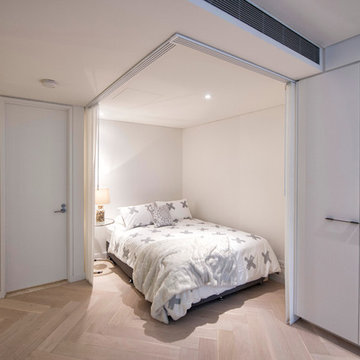
Idee per una piccola camera da letto stile loft minimal con parquet chiaro e nessun camino
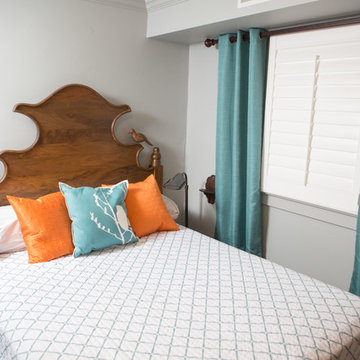
A small shelve functions as a bed side table in a compact bedroom
Foto di una piccola camera degli ospiti minimal con pareti grigie, parquet chiaro, nessun camino e pavimento marrone
Foto di una piccola camera degli ospiti minimal con pareti grigie, parquet chiaro, nessun camino e pavimento marrone
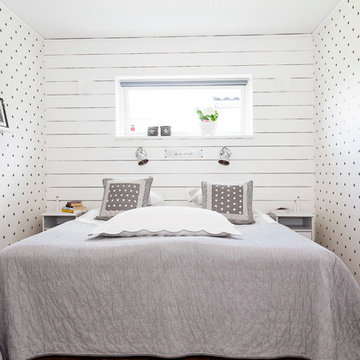
Esempio di una piccola camera matrimoniale country con pareti bianche, parquet chiaro e nessun camino
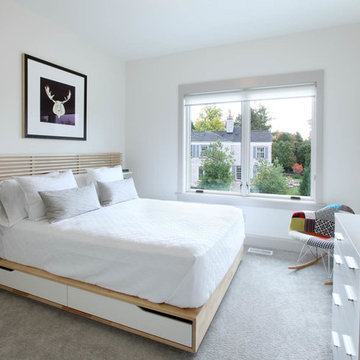
2014 Fall Parade East Grand Rapids I J Visser Designs I Joel Peterson Homes I Rock Kauffman Design I Photography by M-Buck Studios
Foto di una piccola camera degli ospiti contemporanea con pareti grigie e moquette
Foto di una piccola camera degli ospiti contemporanea con pareti grigie e moquette
Camere da Letto piccole - Foto e idee per arredare
4
