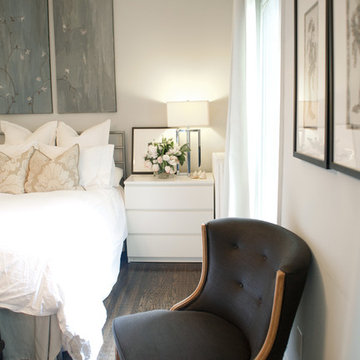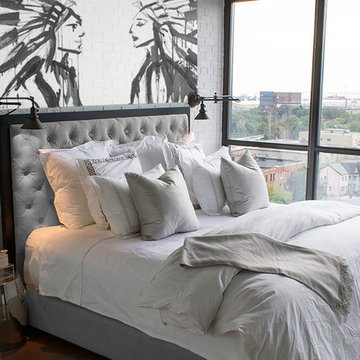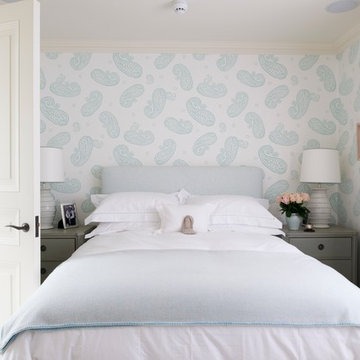Camere da Letto piccole - Foto e idee per arredare
Filtra anche per:
Budget
Ordina per:Popolari oggi
21 - 40 di 5.292 foto
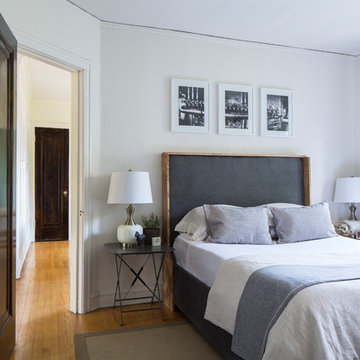
Photo by: Jacob Hand
Immagine di una piccola camera matrimoniale contemporanea con pareti bianche, pavimento in legno massello medio e nessun camino
Immagine di una piccola camera matrimoniale contemporanea con pareti bianche, pavimento in legno massello medio e nessun camino
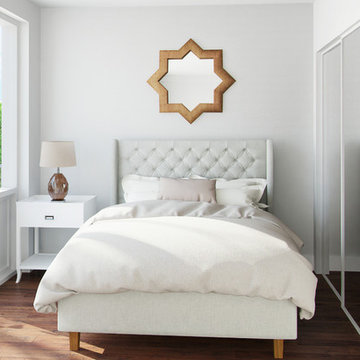
HouseItteam
Immagine di una piccola camera matrimoniale moderna con pareti bianche e parquet chiaro
Immagine di una piccola camera matrimoniale moderna con pareti bianche e parquet chiaro
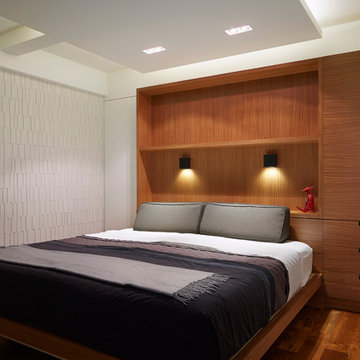
This project combines two existing studio apartments into a compact 800 sqft. live/work space for a young professional couple in the heart of Chelsea, New York.
The design required some creative space planning to meet the Owner’s requested program for an open plan solution with a private master bedroom suite and separate study that also allowed for entertaining small parties, including the ability to provide a sleeping space for guests.
The solution was to identify areas of overlap within the program that could be addressed with dual-function custom millwork pieces. A bar-stool counter at the open kitchen folds out to become a bench and dining table for formal entertaining. A custom desk folds down with a murphy bed to convert a private study into a guest bedroom area. A series of pocket door connecting the spaces provide both privacy to the master bedroom area when closed, and the option for a completely open layout when opened.
A carefully selected material palette brings a warm, tranquil feel to the space. Reclaimed teak floors run seamlessly through the main spaces to accentuate the open layout. Warm gray lacquered millwork, Centaurus granite slabs, and custom oxidized stainless steel details, give an elegant counterpoint to the natural teak floors. The master bedroom suite and study feature custom Afromosia millwork. The bathrooms are finished with cool toned ceramic tile, custom Afromosia vanities, and minimalist chrome fixtures. Custom LED lighting provides dynamic, energy efficient illumination throughout.
Photography: Mikiko Kikuyama
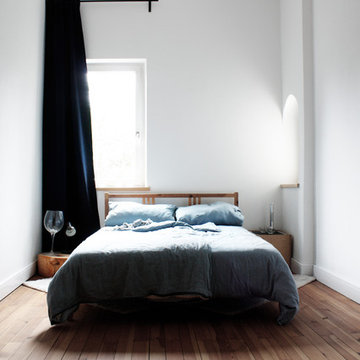
Foto: Franziska Land © 2015 Houzz
Foto di una piccola camera da letto nordica con pareti bianche, pavimento in legno massello medio e nessun camino
Foto di una piccola camera da letto nordica con pareti bianche, pavimento in legno massello medio e nessun camino
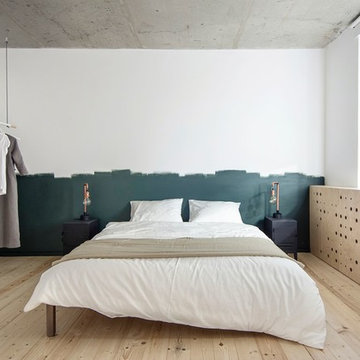
INT2architecture
Ispirazione per una piccola camera matrimoniale industriale con pareti bianche e parquet chiaro
Ispirazione per una piccola camera matrimoniale industriale con pareti bianche e parquet chiaro
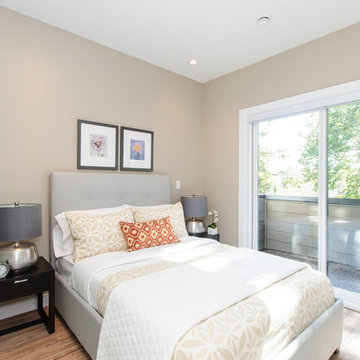
photo by Silvija Crnjak at www.sc-photography.ca
Foto di una piccola camera da letto moderna con pareti beige, parquet chiaro e nessun camino
Foto di una piccola camera da letto moderna con pareti beige, parquet chiaro e nessun camino
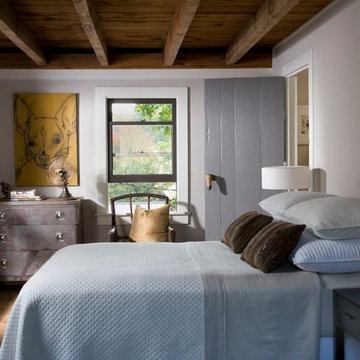
Ispirazione per una piccola camera matrimoniale design con pareti bianche e parquet chiaro
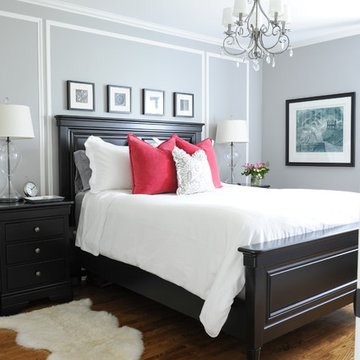
The small master bedroom in this 1950's era home lacked character as well as space so we added some molding detail to the focal wall behind the bed and kept furniture to a minimum, replacing the closet and dressers with built-in cabinetry along one wall. The black painted furniture provides a strong masculine foundation that is softened with a pretty chandelier, delicate hardware and deep coral velvet cushions that can be changed out with the seasons. Interior Design by Lori Steeves of Simply Home Decorating. Photos by Tracey Ayton Photography.
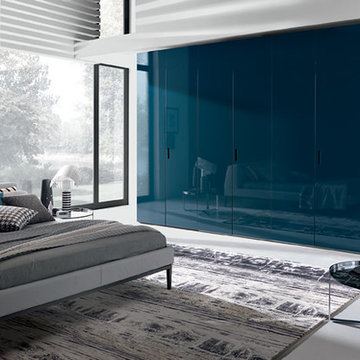
Line wardrobe - Uses high gloss or matt lacquers. Pictured here in Hi gloss Teal.
Esempio di una piccola camera matrimoniale design con pareti grigie
Esempio di una piccola camera matrimoniale design con pareti grigie
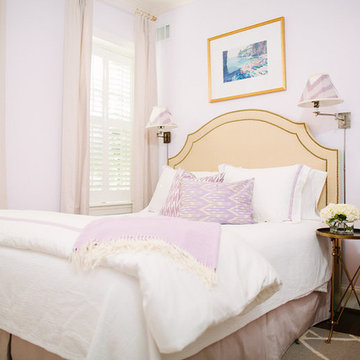
Ispirazione per una piccola camera degli ospiti classica con pareti viola e pavimento in legno massello medio
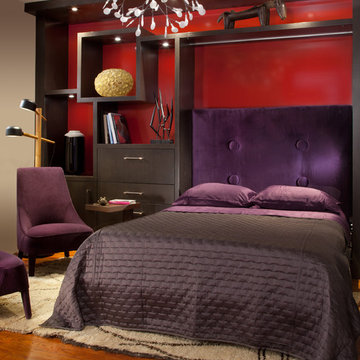
Immagine di una piccola camera matrimoniale minimal con pareti rosse, pavimento in legno massello medio e nessun camino
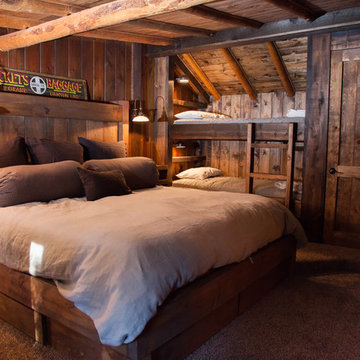
A fully built in bunk room creates space where it's usually a hassle. each set of beds has a set of drawers, and the king bed has 4 fully extendable drawers making it perfect for blanket and linen storage.The Restoration Hardware lighting does a fantastic job of lighting up the bunks and master bed.Photos by:Ryan Williams Photography
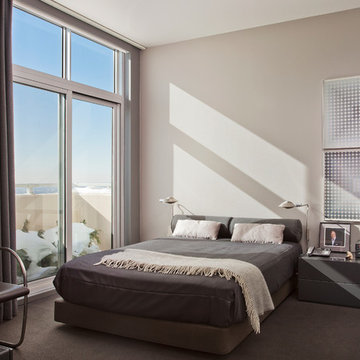
Mike Schwartz Photography
Idee per una piccola camera matrimoniale contemporanea con pareti grigie, moquette e pavimento grigio
Idee per una piccola camera matrimoniale contemporanea con pareti grigie, moquette e pavimento grigio
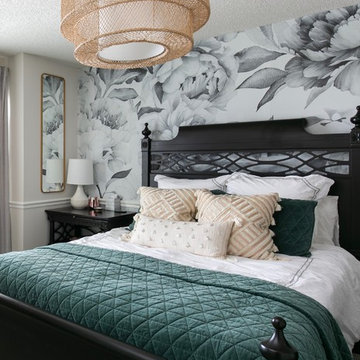
Low Gear Photography
Ispirazione per una piccola camera degli ospiti boho chic con pareti grigie, moquette e pavimento grigio
Ispirazione per una piccola camera degli ospiti boho chic con pareti grigie, moquette e pavimento grigio
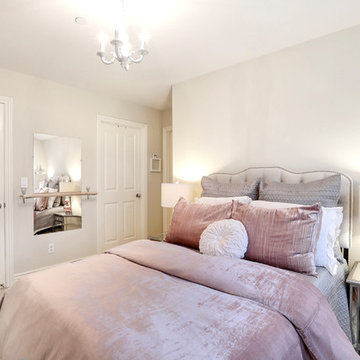
The ballet bar was a special request for this pre-teen ballerina. Now she can practice in her very glamorous bedroom.
This super glam bedroom was designed for a pre-teen client. She requested a sophisticated, glamorous, and fabulous bedroom. A combination of rose gold, silver, and white make up the color palette. Mirrored furniture and rose gold mercury glass lamps add bling. The bedding is velvet, satin, and ruffles. A petite chandelier gives us a sparkle. My client is a ballerina and so a ballet barre was a must. The adorable brackets for the barre are a fun detail. The vanity stool was upholstered to match the custom throw pillow. This bedroom is oh so glam!!!
Devi Pride Photography
Sewing Things Up
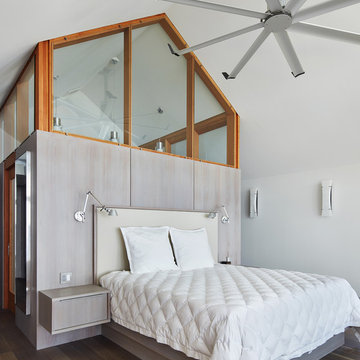
The homeowners sought to create a modest, modern, lakeside cottage, nestled into a narrow lot in Tonka Bay. The site inspired a modified shotgun-style floor plan, with rooms laid out in succession from front to back. Simple and authentic materials provide a soft and inviting palette for this modern home. Wood finishes in both warm and soft grey tones complement a combination of clean white walls, blue glass tiles, steel frames, and concrete surfaces. Sustainable strategies were incorporated to provide healthy living and a net-positive-energy-use home. Onsite geothermal, solar panels, battery storage, insulation systems, and triple-pane windows combine to provide independence from frequent power outages and supply excess power to the electrical grid.
Photos by Corey Gaffer
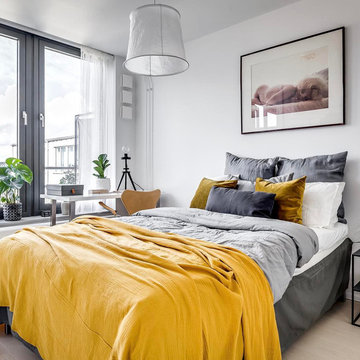
Immagine di una piccola camera matrimoniale scandinava con pareti bianche, parquet chiaro, nessun camino e pavimento beige
Camere da Letto piccole - Foto e idee per arredare
2
