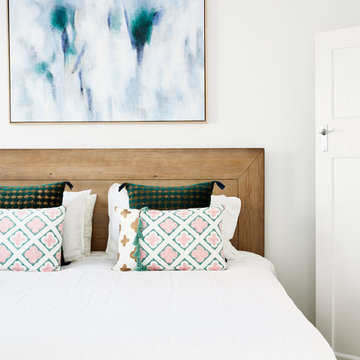Camere da Letto piccole - Foto e idee per arredare
Filtra anche per:
Budget
Ordina per:Popolari oggi
141 - 160 di 5.564 foto
1 di 3
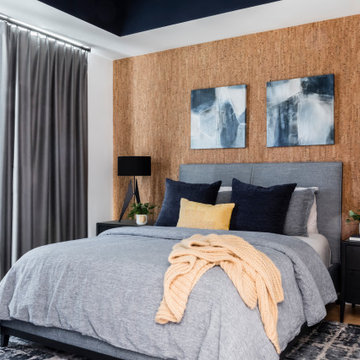
Den/Bedroom
Foto di una piccola camera degli ospiti moderna con pavimento in legno massello medio, nessun camino, pavimento blu, soffitto ribassato e carta da parati
Foto di una piccola camera degli ospiti moderna con pavimento in legno massello medio, nessun camino, pavimento blu, soffitto ribassato e carta da parati
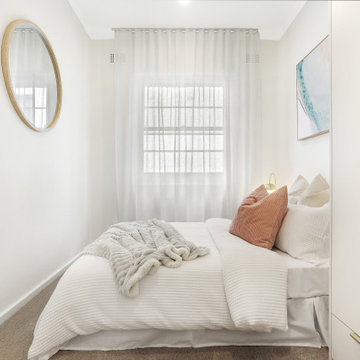
Ispirazione per una piccola camera degli ospiti moderna con pareti beige, moquette e pavimento beige
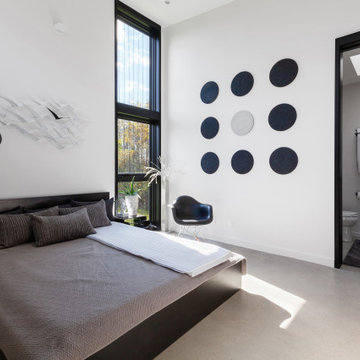
Guest Bedroom relaxes with neutral tones and great natural light - Architect: HAUS | Architecture For Modern Lifestyles - Builder: WERK | Building Modern - Photo: HAUS
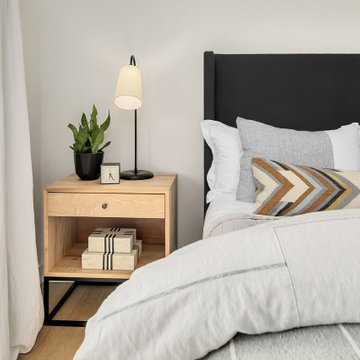
Layers of textures in this master bedroom. Neutral walls and comfortable layers allow for the incredible views to be on full display.
Immagine di una piccola camera matrimoniale minimalista con pareti bianche, parquet chiaro, nessun camino e pavimento marrone
Immagine di una piccola camera matrimoniale minimalista con pareti bianche, parquet chiaro, nessun camino e pavimento marrone
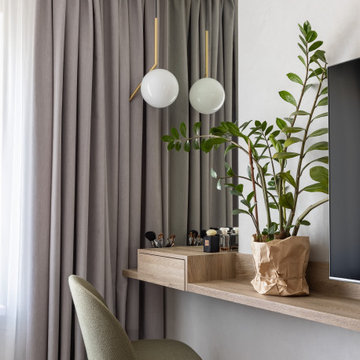
Idee per una piccola camera matrimoniale contemporanea con pareti grigie, parquet chiaro, pavimento beige e angolo studio
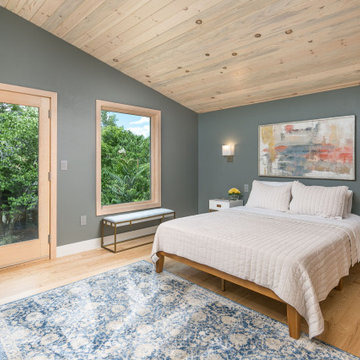
Bedroom with Ash hardwood flooring, tongue and groove beetle kill pine ceiling, Juliet balcony, and large transom window.
Ispirazione per una piccola camera degli ospiti design con pareti multicolore, parquet chiaro, pavimento beige e soffitto a volta
Ispirazione per una piccola camera degli ospiti design con pareti multicolore, parquet chiaro, pavimento beige e soffitto a volta
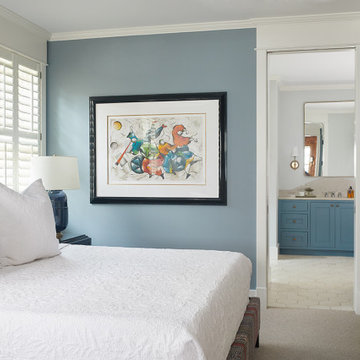
This cozy lake cottage skillfully incorporates a number of features that would normally be restricted to a larger home design. A glance of the exterior reveals a simple story and a half gable running the length of the home, enveloping the majority of the interior spaces. To the rear, a pair of gables with copper roofing flanks a covered dining area that connects to a screened porch. Inside, a linear foyer reveals a generous staircase with cascading landing. Further back, a centrally placed kitchen is connected to all of the other main level entertaining spaces through expansive cased openings. A private study serves as the perfect buffer between the homes master suite and living room. Despite its small footprint, the master suite manages to incorporate several closets, built-ins, and adjacent master bath complete with a soaker tub flanked by separate enclosures for shower and water closet. Upstairs, a generous double vanity bathroom is shared by a bunkroom, exercise space, and private bedroom. The bunkroom is configured to provide sleeping accommodations for up to 4 people. The rear facing exercise has great views of the rear yard through a set of windows that overlook the copper roof of the screened porch below.
Builder: DeVries & Onderlinde Builders
Interior Designer: Vision Interiors by Visbeen
Photographer: Ashley Avila Photography
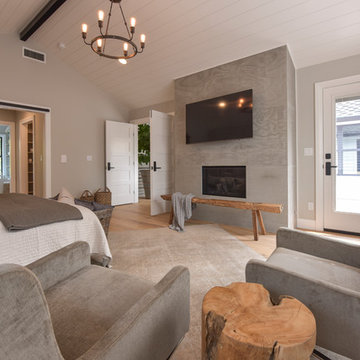
Dane Meyer
Ispirazione per una piccola camera matrimoniale contemporanea con pareti grigie, parquet chiaro, pavimento marrone, camino classico e cornice del camino in intonaco
Ispirazione per una piccola camera matrimoniale contemporanea con pareti grigie, parquet chiaro, pavimento marrone, camino classico e cornice del camino in intonaco
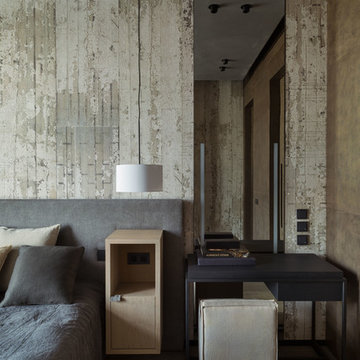
Architects Krauze Alexander, Krauze Anna
Idee per una piccola camera matrimoniale contemporanea con pareti grigie e pavimento in legno massello medio
Idee per una piccola camera matrimoniale contemporanea con pareti grigie e pavimento in legno massello medio
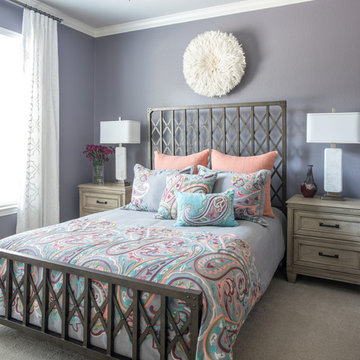
This transitional guest bedroom is unique and fun. The metal bed contrast well with the rustic night stands. Adding color is reflected in the paisley bedding and the purple walls. The use of the off-white of the panels, marble lamps and the juju hat really bring out the other colors.
Michael Hunter Photography
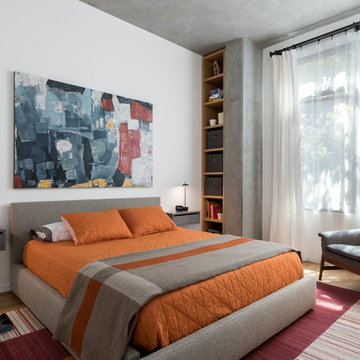
Bedroom simplicity - calming light dapples through the windows of this loft style condominium and provides a compact space with a subtle but strong punch. We transitioned the saturated orange color from space to space - moving your eye from the floor to the walls to the linens. Tall, custom shelving is nestled between the end wall and existing concrete column, and provides functional, vertical storage. Floating wall shelves by CB2, bed from Room & Board has a pull-out storage drawer at the foot of the bed, lounge chair from West Elm, drapes from Restoration Hardware, area rug composed from FLOR carpet tiles and fits around the bed "just so". How about that original canvas by local artist Jamie Mullen! Having original artwork in your home is certainly the cherry on top!
Chris Haver Photography
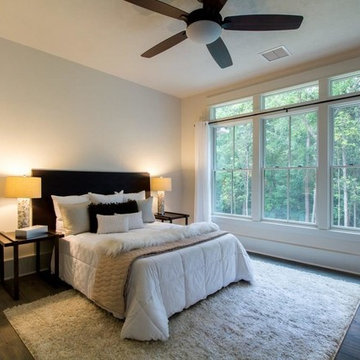
Immagine di una piccola camera matrimoniale classica con pareti bianche e parquet scuro
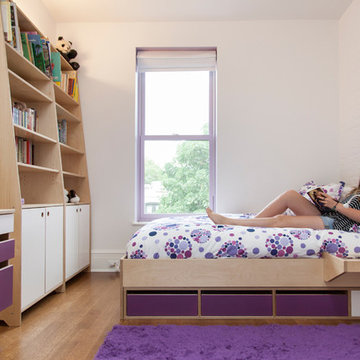
photography by Juan Lopez Gil
Esempio di una piccola camera matrimoniale minimal con pareti bianche, pavimento in legno massello medio e nessun camino
Esempio di una piccola camera matrimoniale minimal con pareti bianche, pavimento in legno massello medio e nessun camino
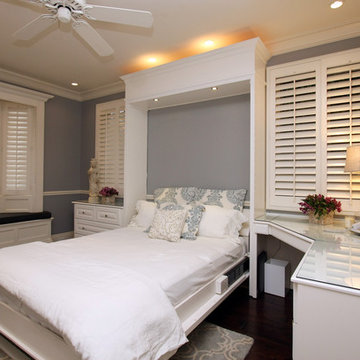
Instantly transform your home office with this comfortable wallbed. Not only wonderfully functional but very impressive multi-functional space.
Ispirazione per una piccola camera da letto classica con pareti grigie e parquet scuro
Ispirazione per una piccola camera da letto classica con pareti grigie e parquet scuro
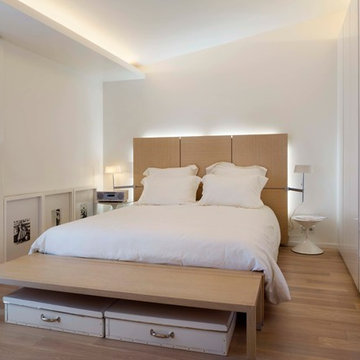
Hervé Abbadie
Immagine di una piccola camera matrimoniale nordica con pareti bianche e parquet chiaro
Immagine di una piccola camera matrimoniale nordica con pareti bianche e parquet chiaro
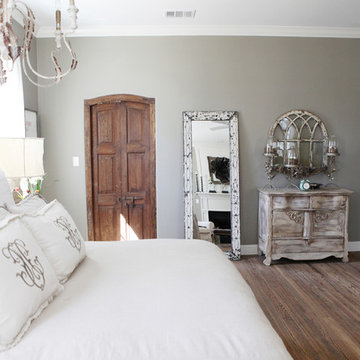
http://mollywinphotography.com
Idee per una piccola camera matrimoniale country con pareti grigie, pavimento in legno massello medio e nessun camino
Idee per una piccola camera matrimoniale country con pareti grigie, pavimento in legno massello medio e nessun camino

Projet de Tiny House sur les toits de Paris, avec 17m² pour 4 !
Foto di una piccola camera da letto stile loft etnica con pavimento in cemento, pavimento bianco, soffitto in legno e pareti in legno
Foto di una piccola camera da letto stile loft etnica con pavimento in cemento, pavimento bianco, soffitto in legno e pareti in legno
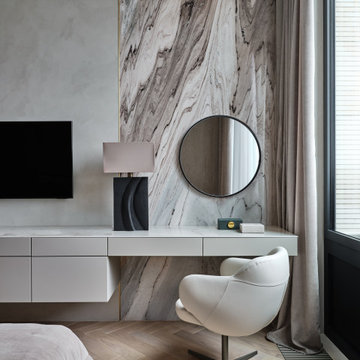
Для оформления спальни хотелось использовать максимум натуральных материалов и фактур. Образцы стеновых панелей с натуральным шпоном дуба мы с хозяйкой утверждали несколько месяцев. Нужен был определенный тон, созвучный мрамору, легкая «седина» прожилок, структурированная фактура. Столярная мастерская «Своё» смогла воплотить замысел. Изящные латунные полосы на стене разделяют разные материалы. Обычно используют Т-образный профиль, чтобы закрыть стык покрытий. Но красота в деталях, мы и тут усложнили себе задачу, выбрали П-образный профиль и встроили в плоскость стены. С одной стороны, неожиданным решением стало использование в спальне мраморных поверхностей. Сделано это для того, чтобы визуально теплые деревянные стеновые панели в контрасте с холодной поверхностью натурального мрамора зазвучали ярче. Природный рисунок мрамора поддерживается в светильниках Serip серии Agua и Liquid. Светильники в интерьере спальни являются органическим стилевым произведением. На полу – инженерная доска с дубовым покрытием от паркетного ателье Luxury Floor. Дополнительный уют, мягкость придают текстильные принадлежности: шторы, подушки от Empire Design. Шкаф и комод растворяются в интерьере, они тут не главные.
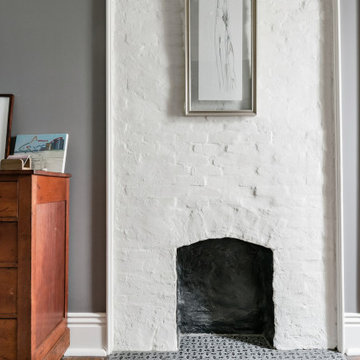
Immagine di una piccola camera degli ospiti vittoriana con pareti grigie, parquet scuro, camino classico, cornice del camino in mattoni e pavimento marrone
Camere da Letto piccole - Foto e idee per arredare
8
