Camere da Letto piccole con travi a vista - Foto e idee per arredare
Filtra anche per:
Budget
Ordina per:Popolari oggi
21 - 40 di 453 foto
1 di 3
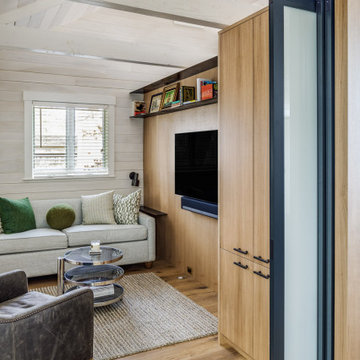
The upper level Provincetown condominium was fully renovated to optimize its waterfront location and enhance the visual connection to the harbor
The program included a new kitchen, two bathrooms a primary bedroom and a convertible study/guest room that incorporates an accordion pocket door for privacy
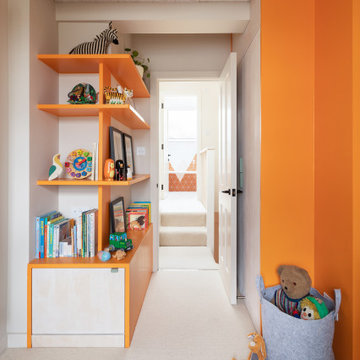
Small kids room in the 'pod' part of the extension with walls in 'Joann' and bespoke joinery painted in 'Marigold' all from Little Greene.
Esempio di una piccola camera da letto nordica con pareti grigie, moquette, pavimento beige e travi a vista
Esempio di una piccola camera da letto nordica con pareti grigie, moquette, pavimento beige e travi a vista
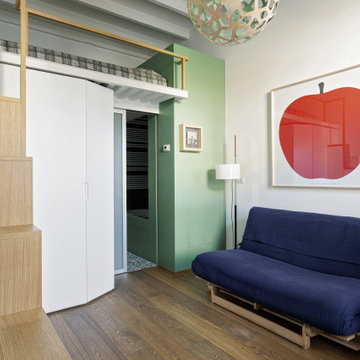
Camera da letto con soppalco e divano letto. Scala in legno con gradini sfalsati e parapetto in legno massello in rovere. Volume della vasca doccia in colore verde aperto sul soffitto con vetro apribile. Porta scorrevole in vetro per passaggio in bagno. Travi a vista in legno. Riscaldamento a pavimento radiante.
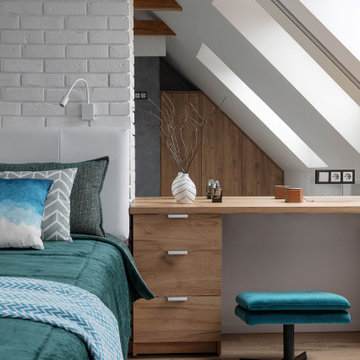
Ispirazione per una piccola e In mansarda camera matrimoniale industriale con pareti bianche, pavimento in laminato, pavimento marrone, travi a vista e pareti in mattoni
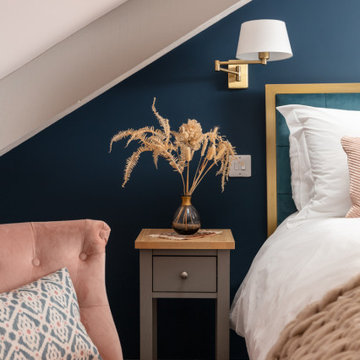
Boasting a large terrace with long reaching sea views across the River Fal and to Pendennis Point, Seahorse was a full property renovation managed by Warren French.

Immagine di una piccola camera matrimoniale stile marinaro con pareti blu, parquet scuro, pavimento marrone, travi a vista, camino classico e cornice del camino piastrellata
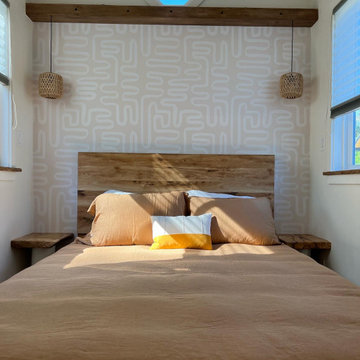
This Paradise Model ATU is extra tall and grand! As you would in you have a couch for lounging, a 6 drawer dresser for clothing, and a seating area and closet that mirrors the kitchen. Quartz countertops waterfall over the side of the cabinets encasing them in stone. The custom kitchen cabinetry is sealed in a clear coat keeping the wood tone light. Black hardware accents with contrast to the light wood. A main-floor bedroom- no crawling in and out of bed. The wallpaper was an owner request; what do you think of their choice?
The bathroom has natural edge Hawaiian mango wood slabs spanning the length of the bump-out: the vanity countertop and the shelf beneath. The entire bump-out-side wall is tiled floor to ceiling with a diamond print pattern. The shower follows the high contrast trend with one white wall and one black wall in matching square pearl finish. The warmth of the terra cotta floor adds earthy warmth that gives life to the wood. 3 wall lights hang down illuminating the vanity, though durning the day, you likely wont need it with the natural light shining in from two perfect angled long windows.
This Paradise model was way customized. The biggest alterations were to remove the loft altogether and have one consistent roofline throughout. We were able to make the kitchen windows a bit taller because there was no loft we had to stay below over the kitchen. This ATU was perfect for an extra tall person. After editing out a loft, we had these big interior walls to work with and although we always have the high-up octagon windows on the interior walls to keep thing light and the flow coming through, we took it a step (or should I say foot) further and made the french pocket doors extra tall. This also made the shower wall tile and shower head extra tall. We added another ceiling fan above the kitchen and when all of those awning windows are opened up, all the hot air goes right up and out.
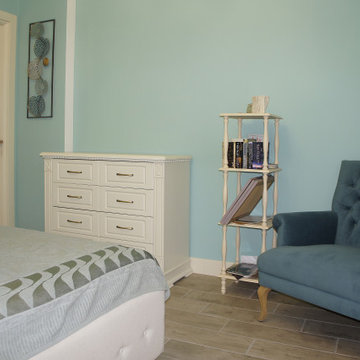
Спальня в среднеземноморском стиле
Ispirazione per una piccola camera matrimoniale mediterranea con pareti blu, pavimento in gres porcellanato, pavimento beige e travi a vista
Ispirazione per una piccola camera matrimoniale mediterranea con pareti blu, pavimento in gres porcellanato, pavimento beige e travi a vista
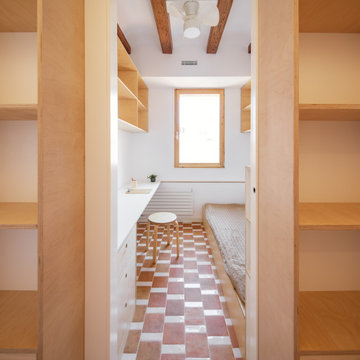
Immagine di una piccola camera da letto contemporanea con pareti bianche, pavimento con piastrelle in ceramica, pavimento multicolore e travi a vista
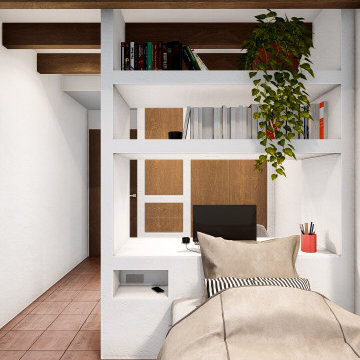
Ispirazione per una piccola camera degli ospiti stile marinaro con pareti bianche, pavimento marrone e travi a vista
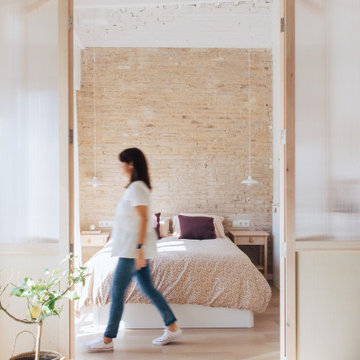
Un dormitorio pequeño pero lleno de luz
Foto di una piccola camera matrimoniale industriale con pareti bianche, pavimento in laminato, travi a vista e pareti in mattoni
Foto di una piccola camera matrimoniale industriale con pareti bianche, pavimento in laminato, travi a vista e pareti in mattoni
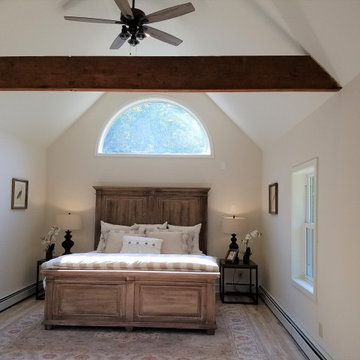
This master retreat looks out onto woods. Soothing natural linen bedding, a natural finish wood bed and a pale patterned rug create a restful environment. The unusually tall headboard reaches up to the half-round window. Birds in the art feel at home in this wooded setting and help bring more nature inside.
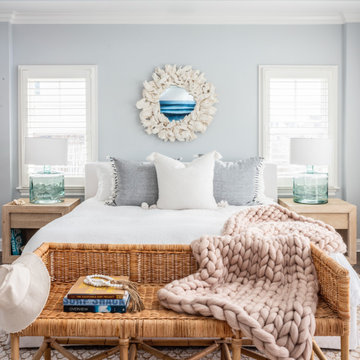
Foto di una piccola camera matrimoniale stile marinaro con pareti blu, pavimento marrone, parquet scuro, camino classico, cornice del camino piastrellata e travi a vista
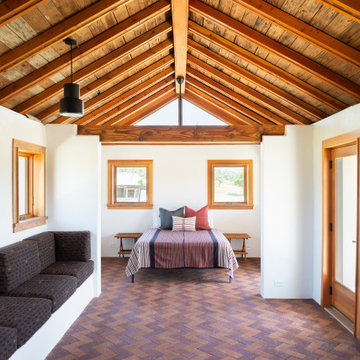
The renovation retains the structure of the barn which relied on a narrow footprint to capture daylight on three sides in lieu of electric lighting.
Immagine di una piccola camera matrimoniale country con pareti bianche, pavimento in mattoni, pavimento rosso e travi a vista
Immagine di una piccola camera matrimoniale country con pareti bianche, pavimento in mattoni, pavimento rosso e travi a vista
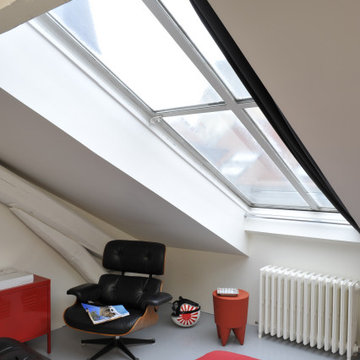
Ispirazione per una piccola camera da letto stile loft design con pareti bianche, pavimento in cemento, nessun camino, pavimento grigio e travi a vista
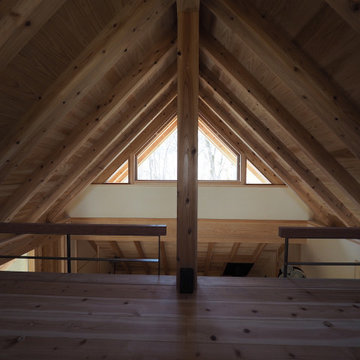
ベッドのヘッドボードはDIYで制作。左に映る黒いバーみたいなものは、ロフトに上がるハシゴ。
Idee per una piccola camera da letto stile loft etnica con pareti bianche, parquet chiaro, pavimento beige e travi a vista
Idee per una piccola camera da letto stile loft etnica con pareti bianche, parquet chiaro, pavimento beige e travi a vista
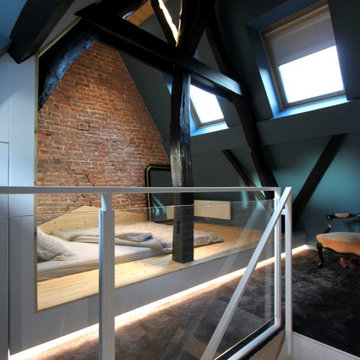
Aménagement sous comble sur mesure esprit cabane.
Immagine di una piccola camera degli ospiti stile shabby con pareti blu, moquette, nessun camino, pavimento nero, travi a vista e pareti in legno
Immagine di una piccola camera degli ospiti stile shabby con pareti blu, moquette, nessun camino, pavimento nero, travi a vista e pareti in legno
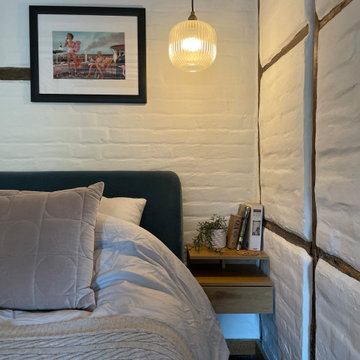
Visually maximising the space with wall mounted bedside tabes and hanging pendant lights, dimmable using the Phillips Hue system.
Immagine di una piccola camera matrimoniale contemporanea con pareti beige, parquet scuro, camino classico, cornice del camino in mattoni, pavimento marrone, travi a vista e pareti in mattoni
Immagine di una piccola camera matrimoniale contemporanea con pareti beige, parquet scuro, camino classico, cornice del camino in mattoni, pavimento marrone, travi a vista e pareti in mattoni
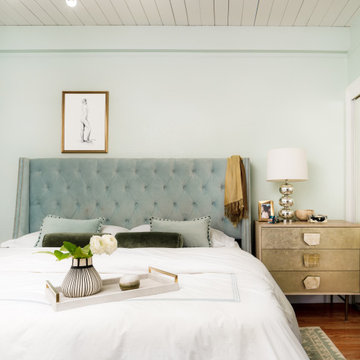
Ispirazione per una piccola camera matrimoniale moderna con pareti blu e travi a vista
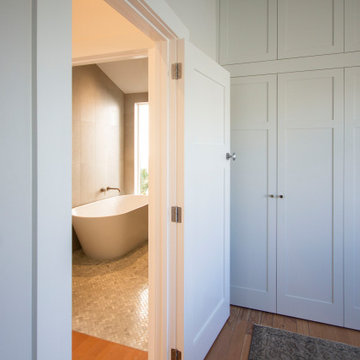
Ispirazione per una piccola camera degli ospiti american style con pareti grigie, parquet chiaro, travi a vista e pannellatura
Camere da Letto piccole con travi a vista - Foto e idee per arredare
2