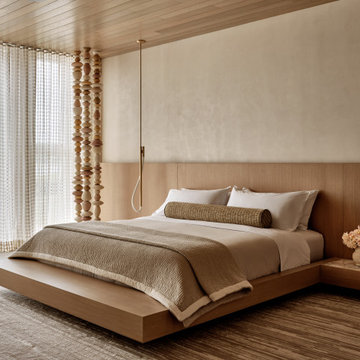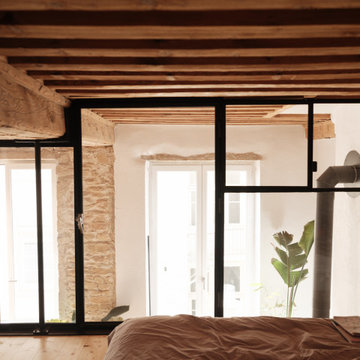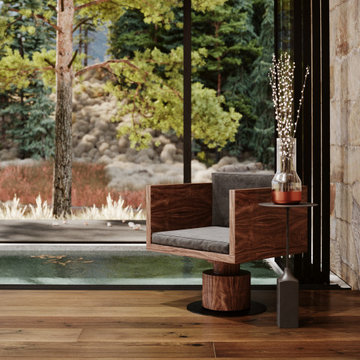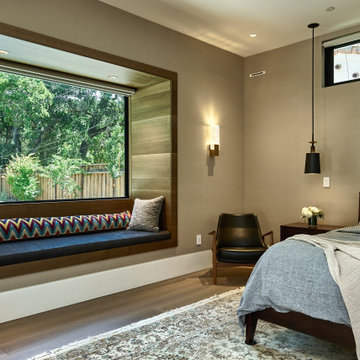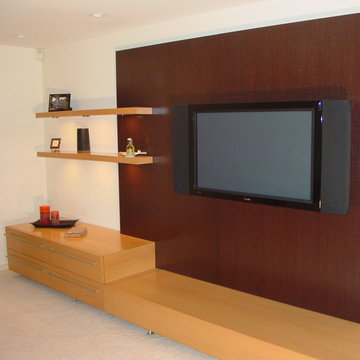Camere da Letto moderne marroni - Foto e idee per arredare
Filtra anche per:
Budget
Ordina per:Popolari oggi
141 - 160 di 33.308 foto
1 di 3

This remodel of a midcentury home by Garret Cord Werner Architects & Interior Designers is an embrace of nostalgic ‘50s architecture and incorporation of elegant interiors. Adding a touch of Art Deco French inspiration, the result is an eclectic vintage blend that provides an elevated yet light-hearted impression. Photography by Andrew Giammarco.
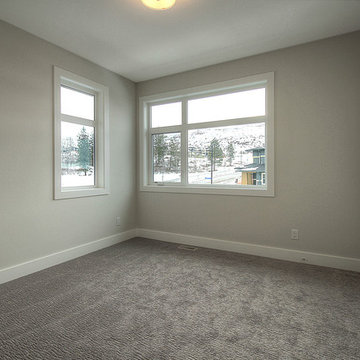
Immagine di una camera degli ospiti minimalista di medie dimensioni con pareti grigie, moquette e nessun camino
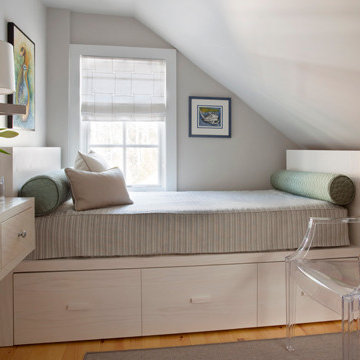
Guest Bedroom with Custom Trundle Bed and Bedside Table.
Interior Design by Herbert Acevedo.
Photography by Eric Roth.
Ispirazione per una camera da letto minimalista
Ispirazione per una camera da letto minimalista
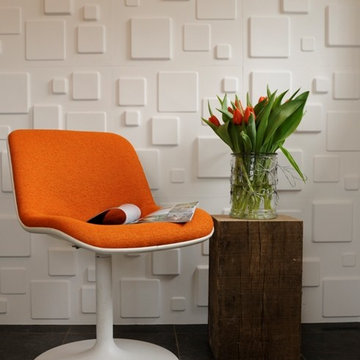
3d-wallpaper 3d-wallpanel 3d-walldecor 3d-walltile 3d-wallcover 3d-wall covering 3d-decor wall panel
embossed wall panel dimensional wall panel wall covering 3d panel wall cover panel
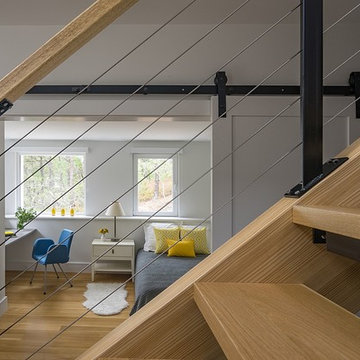
This modern green home offers both a vacation destination on Cape Cod near local family members and an opportunity for rental income.
FAMILY ROOTS. A West Coast couple living in the San Francisco Bay Area sought a permanent East Coast vacation home near family members living on Cape Cod. As academic professionals focused on sustainability, they sought a green, energy efficient home that was well-aligned with their values. With no green homes available for sale on Cape Cod, they decided to purchase land near their family and build their own.
SLOPED SITE. Comprised of a 3/4 acre lot nestled in the pines, the steeply sloping terrain called for a plan that embraced and took advantage of the slope. Of equal priority was optimizing solar exposure, preserving privacy from abutters, and creating outdoor living space. The design accomplished these goals with a simple, rectilinear form, offering living space on the both entry and lower/basement levels. The stepped foundation allows for a walk-out basement level with light-filled living space on the down-hill side of the home. The traditional basement on the eastern, up-hill side houses mechanical equipment and a home gym. The house welcomes natural light throughout, captures views of the forest, and delivers entertainment space that connects indoor living space to outdoor deck and dining patio.
MODERN VISION. The clean building form and uncomplicated finishes pay homage to the modern architectural legacy on the outer Cape. Durable and economical fiber cement panels, fixed with aluminum channels, clad the primary form. Cedar clapboards provide a visual accent at the south-facing living room, which extends a single roof plane to cover the entry porch.
SMART USE OF SPACE. On the entry level, the “L”-shaped living, dining, and kitchen space connects to the exterior living, dining, and grilling spaces to effectively double the home’s summertime entertainment area. Placed at the western end of the entry level (where it can retain privacy but still claim expansive downhill views) is the master suite with a built-in study. The lower level has two guest bedrooms, a second full bathroom, and laundry. The flexibility of the space—crucial in a house with a modest footprint—emerges in one of the guest bedrooms, which doubles as home office by opening the barn-style double doors to connect it to the bright, airy open stair leading up to the entry level. Thoughtful design, generous ceiling heights and large windows transform the modest 1,100 sf* footprint into a well-lit, spacious home. *(total finished space is 1800 sf)
RENTAL INCOME. The property works for its owners by netting rental income when the owners are home in San Francisco. The house especially caters to vacationers bound for nearby Mayo Beach and includes an outdoor shower adjacent to the lower level entry door. In contrast to the bare bones cottages that are typically available on the Cape, this home offers prospective tenants a modern aesthetic, paired with luxurious and green features. Durable finishes inside and out will ensure longevity with the heavier use that comes with a rental property.
COMFORT YEAR-ROUND. The home is super-insulated and air-tight, with mechanical ventilation to provide continuous fresh air from the outside. High performance triple-paned windows complement the building enclosure and maximize passive solar gain while ensuring a warm, draft-free winter, even when sitting close to the glass. A properly sized air source heat pump offers efficient heating & cooling, and includes a carefully designed the duct distribution system to provide even comfort throughout the house. The super-insulated envelope allows us to significantly reduce the equipment capacity, duct size, and airflow quantities, while maintaining unparalleled thermal comfort.
ENERGY EFFICIENT. The building’s shell and mechanical systems play instrumental roles in the home’s exceptional performance. The building enclosure reduces the most significant energy glutton: heating. Continuous super-insulation, thorough air sealing, triple-pane windows, and passive solar gain work together to yield a miniscule heating load. All active energy consumers are extremely efficient: an air source heat pump for heating and cooling, a heat pump hot water heater, LED lighting, energy recovery ventilation (ERV), and high efficiency appliances. The result is a home that uses 70% less energy than a similar new home built to code requirements.
OVERALL. The home embodies the owners’ goals and values while comprehensively enabling thermal comfort, energy efficiency, a vacation respite, and supplementary income.
PROJECT TEAM
ZeroEnergy Design - Architect & Mechanical Designer
A.F. Hultin & Co. - Contractor
Pamet Valley Landscape Design - Landscape & Masonry
Lisa Finch - Original Artwork
European Architectural Supply - Windows
Eric Roth Photography - Photography
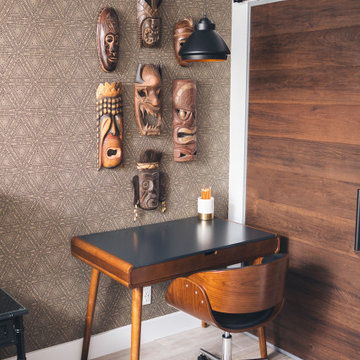
workspace in primary bedroom
Immagine di una piccola camera matrimoniale moderna con pareti multicolore, pavimento in gres porcellanato, pavimento grigio e carta da parati
Immagine di una piccola camera matrimoniale moderna con pareti multicolore, pavimento in gres porcellanato, pavimento grigio e carta da parati
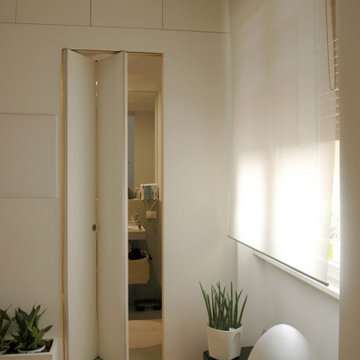
Porte dei bagni a libro, complanari alle pareti: senza controtelaio, senza telaio.
Ante soppalco complanari e senza cornici esterne
Idee per una camera da letto minimalista
Idee per una camera da letto minimalista
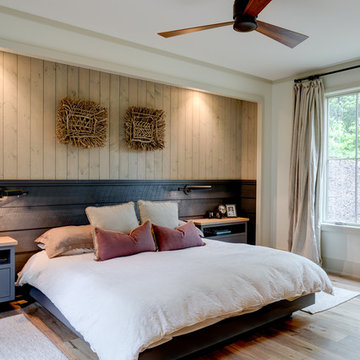
Surrounded by trees and a symphony of song birds, this handsome Rustic Mountain Home is a hidden jewel with an impressive articulation of texture and symmetry. Cedar Shakes Siding, Large Glass Windows and Steel Cable Railings combine to create a unique Architectural treasure. The sleek modern touches throughout the interior include Minimalistic Interior Trim, Monochromatic Wall Paint, Open Stair Treads, and Clean Lines that create an airy feel. Rustic Wood Floors and Pickled Shiplap Walls add warmth to the space, creating a perfect balance of clean and comfortable. A see-through Gas Fireplace begins a journey down the Master Suite Corridor, flooded with natural light and embellished with Vaulted Exposed Beam Ceilings. The Custom Outdoor Fire-pit area is sure to entice a relaxing evening gathering.
Photo Credit-Kevin Meechan
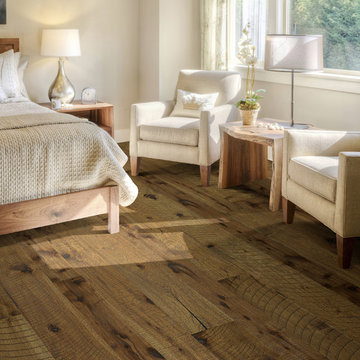
Hallmark Floors Organic 567 Chamomile Engineered floors, reclaimed look. Engineered Organic 567 hardwood flooring.
http://hallmarkfloors.com/hallmark-hardwoods/organic-567-engineered-collection/
Hallmark Floors Organic 567 Engineered floors, reclaimed look. Hallmark Floors hardwoods. To see the rest of the colors in the collection visit HallmarkFloors.com or contact us to order your new floors today!
Reclaimed look, Hallmark Floors Organic 567 Collection.
ORGANIC COLLECTION URL http://hallmarkfloors.com/hallmark-hardwoods/organic-hardwood-collection/
Organic 567 Engineered Collection for floors, walls, and ceilings. A blending of natural, vintage materials into contemporary living environments, that complements the latest design trends. The Organic 567 Collection skillfully combines today’s fashions and colors with the naturally weathered visuals of reclaimed wood. Like our Organic Solid Collection, Organic 567 fuses modern production techniques with those of antiquity. Hallmark replicates authentic, real reclaimed visuals in Engineered Wood Floors with random widths and lengths. This unique reclaimed look took three years for our design team to develop and it has exceeded expectations! You will not find this look anywhere else. Exclusive to Hallmark Floors, the Organic Collections are paving the way with innovation and fashion.
Coated with our NuOil® finish to provide 21st century durability and simplicity of maintenance. The NuOil® finish adds one more layer to its contemporary style and provides a natural look that you will not find in any other flooring collection today. The Organic 567 Collection is the perfect choice for floors, walls and ceilings. This one of a kind style is exclusively available through Hallmark Floors.
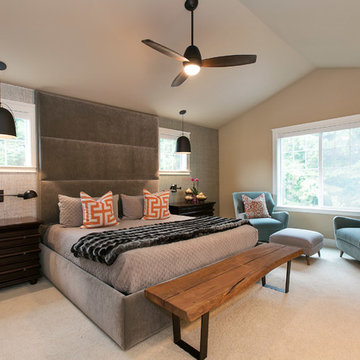
BRIAN LaFRENIERE PHOTOGRAPHY
Esempio di una camera matrimoniale minimalista di medie dimensioni con pareti beige, moquette e nessun camino
Esempio di una camera matrimoniale minimalista di medie dimensioni con pareti beige, moquette e nessun camino
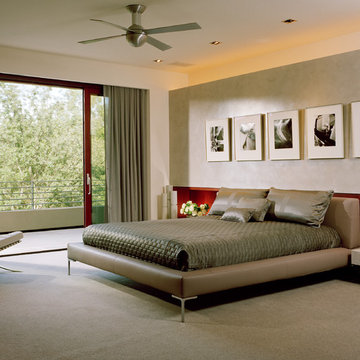
Cesar Rubio, Claudio Santini, John Linden
Esempio di una grande camera matrimoniale moderna con pareti beige e moquette
Esempio di una grande camera matrimoniale moderna con pareti beige e moquette
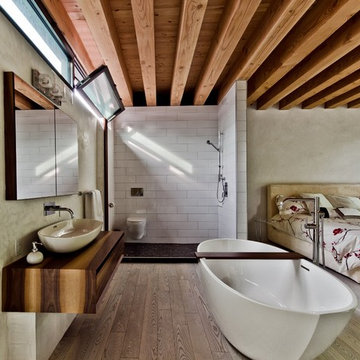
Ecologia Montréal is the first single dweling home in Montreal aiming for a Platinum LEED
certification.
The master bedroom's open concept bathroom features fixtures by WETSTYLE (tub, vanity, sink and mirrored cabinet). The BE Collection tub and sink were produced using WETSTYLE special bio-based composite material.
The owner, Sabine Karsenti, with the collaboration of the Ecologia foundation and
her designer Gervais Fortin, had the objective to reduce to a minimum her ecological footprint
by using healthy, local and little polluting materials.
The team demonstrated that it’s possible to build an ecological house without sacrificing the contemporary design. All the materials were hand-picked from the most ecoresponsible supplier’s of Quebec.
Photos: Alexandre Parent / Studio Point DeVue
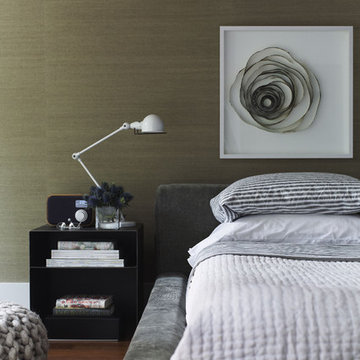
A grey and white palette creates a tranquil atmosphere for this bedroom, featured in Style at Home Magazine. The grasscloth wallpaper adds a layer of texture, which is also echoed in the Christien Meindertsma poufs. Cold-rolled steel nightstands add an industrial edge.
Photo by Michael Graydon Photography
http://www.michaelgraydon.ca/
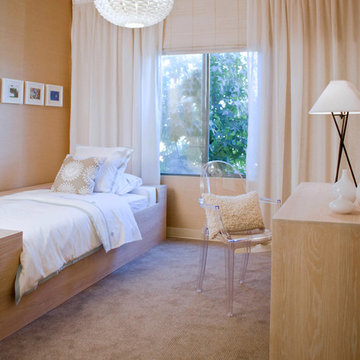
MLK Studio by Erika Bierman Photography for Good Shepherd Charity Project
Esempio di una camera da letto minimalista con pareti beige, moquette e nessun camino
Esempio di una camera da letto minimalista con pareti beige, moquette e nessun camino
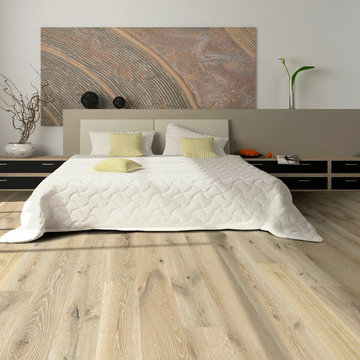
Engineered hardwood flooring by Hallmark Floors. To see the rest of the colors in the collection visit HallmarkFloors.com or contact us to order your new floors today!
Hallmark Floors Alta Vista engineered hardwood floors.
ALTA VISTA COLLECTION URL http://hallmarkfloors.com/hallmark-hardwoods/alta-vista-hardwood-collection/
Alta Vista Hardwood Collection 7.5″ wide wood planks are beautifully hand sculpted & lightly wire brushed. The contemporary to traditional style comes in a wide range of modern colors that will suit any lifestyle. The Alta Vista hardwood floors collection is finished with Hallmark’s NuOil®, which employs a revolutionary new technology.
The finish on our Alta Vista hardwood collection has a unique performance characteristics that make it a great choice for someone who wants the visuals that only oil can provide. Oil finishes have been used for centuries on floors and furniture. NuOil® uses proprietary technology in the application of numerous coats of oil finish in the factory that make it the industry leader in wear-ability and stain resistance in oil finish.
Due to the unique hybrid multi-coat technology of NuOil®, it is not necessary to apply an additional coat of oil at time of installation. That can be reserved for a later date when it becomes desirable to refresh and renovate the floor. With NuOil® you get the best of all worlds: durability, amazing visuals, and a natural finish.
Camere da Letto moderne marroni - Foto e idee per arredare
8
