Camere da Letto moderne con soffitto in legno - Foto e idee per arredare
Filtra anche per:
Budget
Ordina per:Popolari oggi
101 - 120 di 393 foto
1 di 3
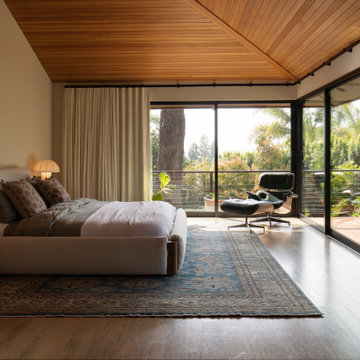
Ispirazione per una camera da letto minimalista con pareti beige, parquet scuro, pavimento marrone, soffitto a volta e soffitto in legno
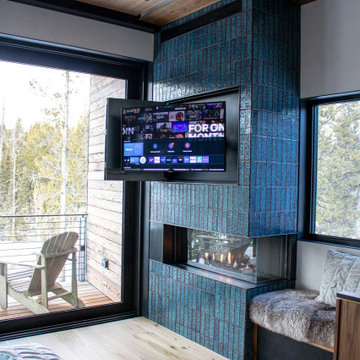
The Bi-Fold TV and Fireplace Surround is a versatile design, featuring the stainless steel bi-fold doors finished in a Weathered Black patina, custom finger pulls for easy access. The fireplace surround is clad in tiles and showcases the Glass Guillotine Fireplace Door.
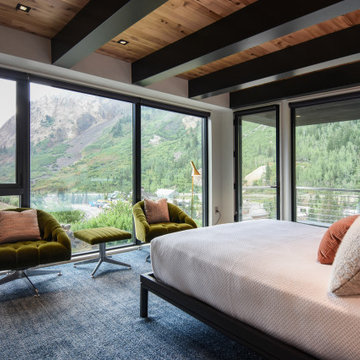
Idee per una camera matrimoniale moderna con pareti multicolore, pavimento in cemento, pavimento grigio, soffitto in legno e pareti in legno
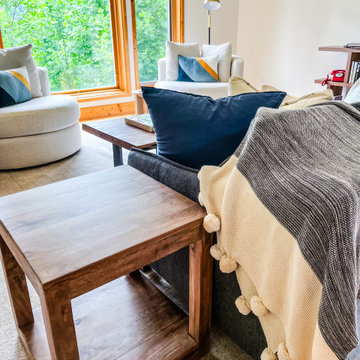
In this client's mountain home we chose to work with some of the more modern lines in the home to bring in elements of a 70's chalet! We wanted to create a space that is a comfortable retreat that is stylish and cozy!
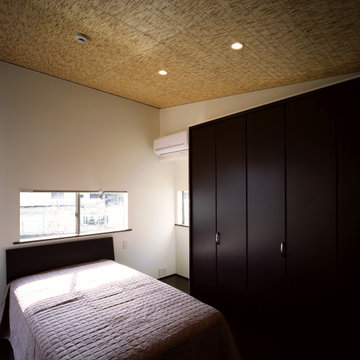
Immagine di una camera matrimoniale moderna con pareti bianche, parquet scuro, pavimento marrone, soffitto in legno e pareti in perlinato
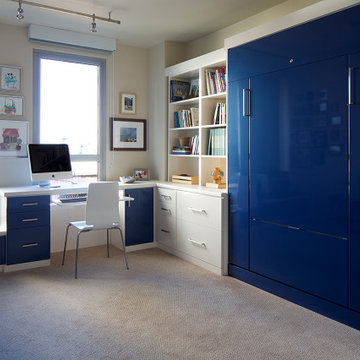
Neat and bright white and dark blue custom cabinetry hides a secret in this home office that doubles as a guest bedroom - a convertible bed and second desk!
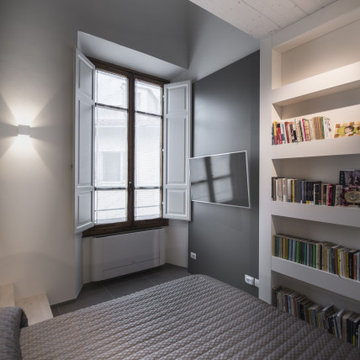
un soppalco ricavato interamente in legno con sotto la camera e sopra una salotto per la lettura ed il relax. La struttura portante, diventa comodino, libreria ed infine quinta scenografica, grazie le strip led, inserite dentro le varie nicchie.
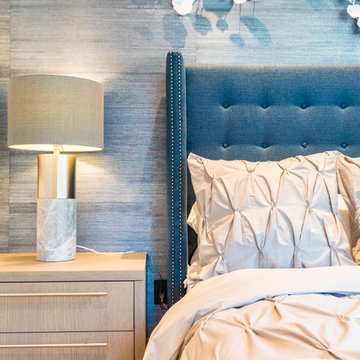
A relaxing master bedroom with custom designed floating nightstands designed by principal designer Emily Roose (Esposito). A deep blue grasscloth wallpaper is on the headboard wall with a navy blue tufted bed.
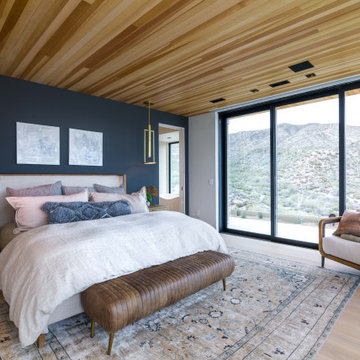
Immagine di una camera matrimoniale minimalista con pareti blu, nessun camino, pavimento beige e soffitto in legno
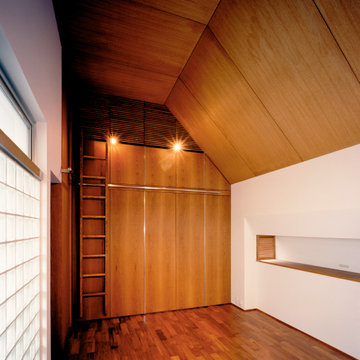
Ispirazione per una camera da letto minimalista con pareti bianche, pavimento in legno massello medio e soffitto in legno
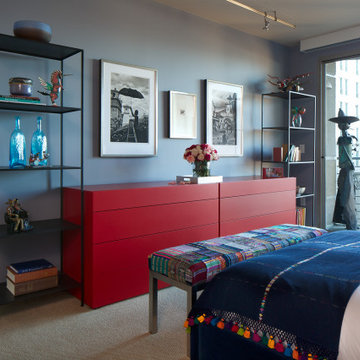
Here you see open shelving for displaying beloved sculptures and art, and closed drawers for storage. Again you notice the colors on the bedspread and the bench seat at the foot of the bed. A beige textural carpeting is soft underfoot.
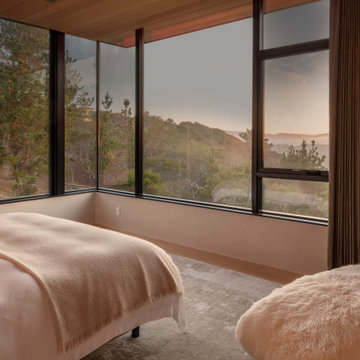
Ispirazione per un'ampia camera matrimoniale minimalista con parquet chiaro e soffitto in legno
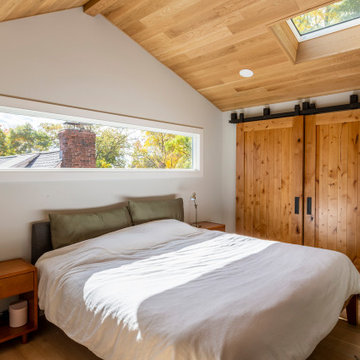
Mid-century modern and rustic attic master bedroom is filled with natural light from this incredible window that spans the wall of the master bed. The master closet is enclosed with by-pass Alder barn doors
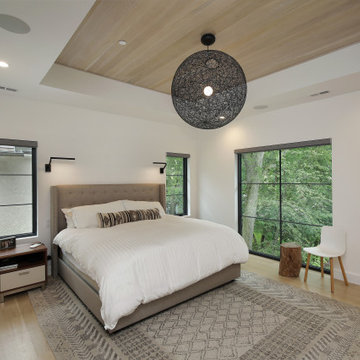
Immagine di una grande camera da letto moderna con pareti bianche, parquet chiaro e soffitto in legno
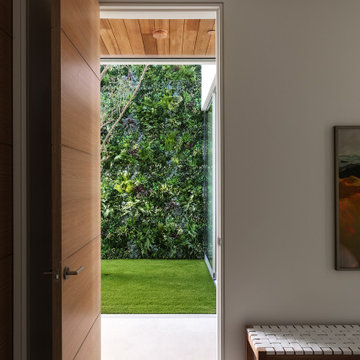
Louisa, San Clemente Coastal Modern Architecture
The brief for this modern coastal home was to create a place where the clients and their children and their families could gather to enjoy all the beauty of living in Southern California. Maximizing the lot was key to unlocking the potential of this property so the decision was made to excavate the entire property to allow natural light and ventilation to circulate through the lower level of the home.
A courtyard with a green wall and olive tree act as the lung for the building as the coastal breeze brings fresh air in and circulates out the old through the courtyard.
The concept for the home was to be living on a deck, so the large expanse of glass doors fold away to allow a seamless connection between the indoor and outdoors and feeling of being out on the deck is felt on the interior. A huge cantilevered beam in the roof allows for corner to completely disappear as the home looks to a beautiful ocean view and Dana Point harbor in the distance. All of the spaces throughout the home have a connection to the outdoors and this creates a light, bright and healthy environment.
Passive design principles were employed to ensure the building is as energy efficient as possible. Solar panels keep the building off the grid and and deep overhangs help in reducing the solar heat gains of the building. Ultimately this home has become a place that the families can all enjoy together as the grand kids create those memories of spending time at the beach.
Images and Video by Aandid Media.
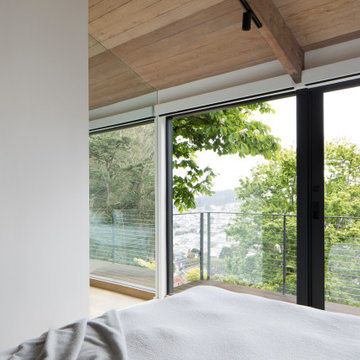
Master bedroom features new balcony deck with major views of San Francisco Bay beyond.
Foto di una camera matrimoniale moderna di medie dimensioni con pareti bianche, parquet chiaro e soffitto in legno
Foto di una camera matrimoniale moderna di medie dimensioni con pareti bianche, parquet chiaro e soffitto in legno
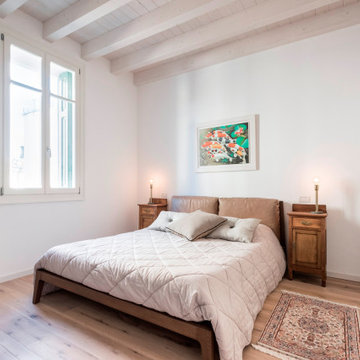
Immagine di una grande camera matrimoniale moderna con pareti bianche, parquet chiaro, pavimento marrone, soffitto in legno e abbinamento di mobili antichi e moderni
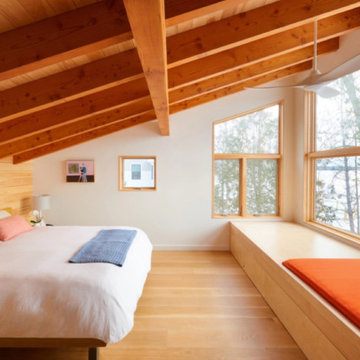
This lake home in South Hero, Vermont features engineered, Plain Sawn White Oak Plank Flooring.
Flooring: Select Grade Plain Sawn White Oak Flooring in 8″ widths
Finish: Custom VNC Hydrolaquer with VNC Clear Satin Finish
Architecture & Construction: Cultivation Design Build
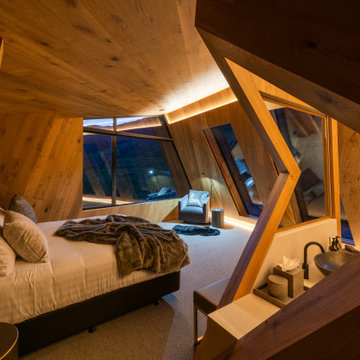
Foto di un'ampia camera matrimoniale minimalista con pareti marroni, moquette, pavimento grigio, soffitto in legno e boiserie
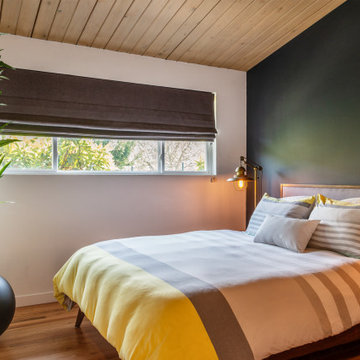
Photos by Tina Witherspoon.
Foto di una camera degli ospiti moderna di medie dimensioni con pareti verdi, parquet chiaro e soffitto in legno
Foto di una camera degli ospiti moderna di medie dimensioni con pareti verdi, parquet chiaro e soffitto in legno
Camere da Letto moderne con soffitto in legno - Foto e idee per arredare
6