Camere da Letto moderne con moquette - Foto e idee per arredare
Filtra anche per:
Budget
Ordina per:Popolari oggi
21 - 40 di 11.473 foto
1 di 3
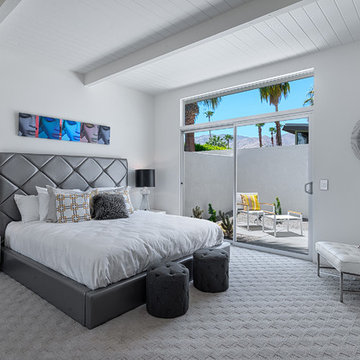
Palm Springs house remodel by H3K Design.
Photo by Patrick Ketchum
Ispirazione per una camera da letto minimalista con pareti bianche e moquette
Ispirazione per una camera da letto minimalista con pareti bianche e moquette
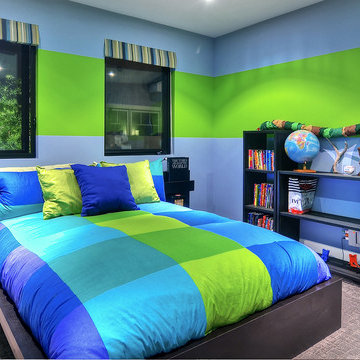
When Irvine designer, Richard Bustos’ client decided to remodel his Orange County 4,900 square foot home into a contemporary space, he immediately thought of Cantoni. His main concern though was based on the assumption that our luxurious modern furnishings came with an equally luxurious price tag. It was only after a visit to our Irvine store, where the client and Richard connected that the client realized our extensive collection of furniture and accessories was well within his reach.
“Richard was very thorough and straight forward as far as pricing,” says the client. "I became very intrigued that he was able to offer high quality products that I was looking for within my budget.”
The next phases of the project involved looking over floor plans and discussing the client’s vision as far as design. The goal was to create a comfortable, yet stylish and modern layout for the client, his wife, and their three kids. In addition to creating a cozy and contemporary space, the client wanted his home to exude a tranquil atmosphere. Drawing most of his inspiration from Houzz, (the leading online platform for home remodeling and design) the client incorporated a Zen-like ambiance through the distressed greyish brown flooring, organic bamboo wall art, and with Richard’s help, earthy wall coverings, found in both the master bedroom and bathroom.
Over the span of approximately two years, Richard helped his client accomplish his vision by selecting pieces of modern furniture that possessed the right colors, earthy tones, and textures so as to complement the home’s pre-existing features.
The first room the duo tackled was the great room, and later continued furnishing the kitchen and master bedroom. Living up to its billing, the great room not only opened up to a breathtaking view of the Newport coast, it also was one great space. Richard decided that the best option to maximize the space would be to break the room into two separate yet distinct areas for living and dining.
While exploring our online collections, the client discovered the Jasper Shag rug in a bold and vibrant green. The grassy green rug paired with the sleek Italian made Montecarlo glass dining table added just the right amount of color and texture to compliment the natural beauty of the bamboo sculpture. The client happily adds, “I’m always receiving complements on the green rug!”
Once the duo had completed the dining area, they worked on furnishing the living area, and later added pieces like the classic Renoir bed to the master bedroom and Crescent Console to the kitchen, which adds both balance and sophistication. The living room, also known as the family room was the central area where Richard’s client and his family would spend quality time. As a fellow family man, Richard understood that that meant creating an inviting space with comfortable and durable pieces of furniture that still possessed a modern flare. The client loved the look and design of the Mercer sectional. With Cantoni’s ability to customize furniture, Richard was able to special order the sectional in a fabric that was both durable and aesthetically pleasing.
Selecting the color scheme for the living room was also greatly influenced by the client’s pre-existing artwork as well as unique distressed floors. Richard recommended adding dark pieces of furniture as seen in the Mercer sectional along with the Viera area rug. He explains, “The darker colors and contrast of the rug’s material worked really well with the distressed wood floor.” Furthermore, the comfortable American Leather Recliner, which was customized in red leather not only maximized the space, but also tied in the client’s picturesque artwork beautifully. The client adds gratefully, “Richard was extremely helpful with color; He was great at seeing if I was taking it too far or not enough.”
It is apparent that Richard and his client made a great team. With the client’s passion for great design and Richard’s design expertise, together they transformed the home into a modern sanctuary. Working with this particular client was a very rewarding experience for Richard. He adds, “My client and his family were so easy and fun to work with. Their enthusiasm, focus, and involvement are what helped me bring their ideas to life. I think we created a unique environment that their entire family can enjoy for many years to come.”
https://www.cantoni.com/project/a-contemporary-sanctuary
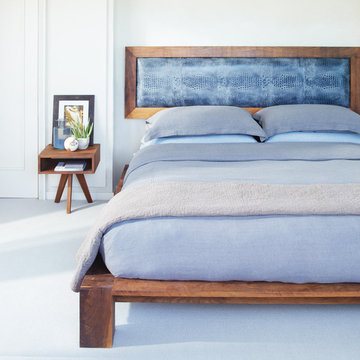
Esempio di una camera da letto minimalista con pareti grigie, moquette e pavimento blu
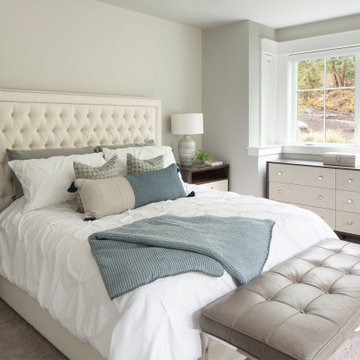
Our Bellevue studio designed this fun, family-friendly home for a lovely family with four active kids. We used durable performance fabrics to ensure maximum fun with minimum maintenance. We chose a soft, neutral palette throughout the home that beautifully highlights the stunning decor and elegant detailing. The kitchen is bright and beautiful, with a stunning island and lovely blue chairs that add a hint of sophistication. In the bedrooms, we added cozy, comfortable furnishings that create a warm, inviting appeal, perfect for relaxation. The twin study with a calm blue palette, comfy chairs, and plenty of workspaces makes it perfect for productivity. We also created a play area with a foosball table and air hockey table to ensure plenty of entertainment for the whole family.
---
Project designed by Michelle Yorke Interior Design Firm in Bellevue. Serving Redmond, Sammamish, Issaquah, Mercer Island, Kirkland, Medina, Clyde Hill, and Seattle.
For more about Michelle Yorke, see here: https://michelleyorkedesign.com/
To learn more about this project, see here:
https://michelleyorkedesign.com/project/issaquah-wa-interior-designer/
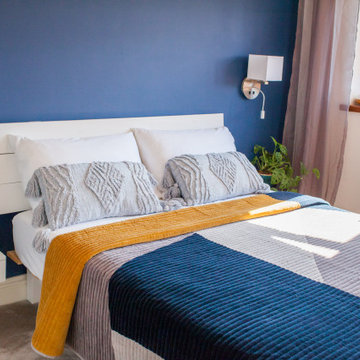
A new design was created for the dining area and the master bedroom. The client is a family with two little children. They like to invite friends and have fun, prefer bold colours and playful design.
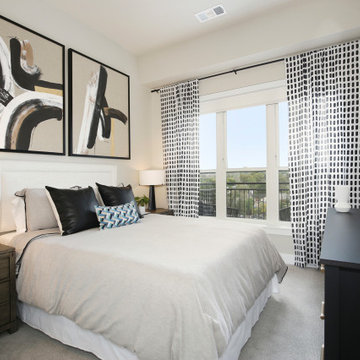
A condo created for newly relocated empty nesters. They are looking for a place in the city with access to great amenities without losing natural light and a large open floor plan. The unit’s neutral finished called for bold, graphic art, mixed with rich velvets, bouchée, and leather accents.
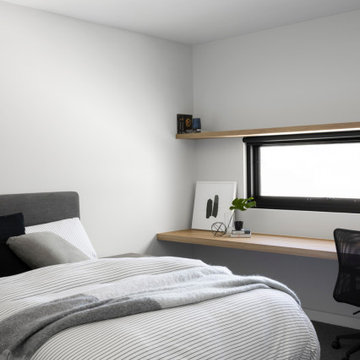
Teenager's bedroom with floating desk and shelf over
Foto di una grande camera da letto minimalista con moquette e pavimento grigio
Foto di una grande camera da letto minimalista con moquette e pavimento grigio
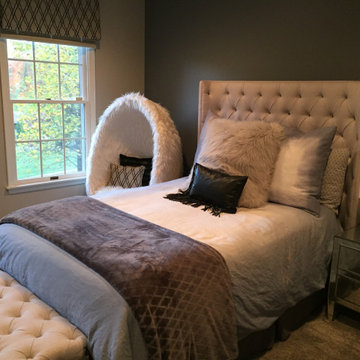
A modern black and gray teen girls bedroom with a fabulous accent wall and a fun egg chair to pull the space all together.
Ispirazione per una camera da letto minimalista di medie dimensioni con pareti grigie, moquette e pavimento grigio
Ispirazione per una camera da letto minimalista di medie dimensioni con pareti grigie, moquette e pavimento grigio
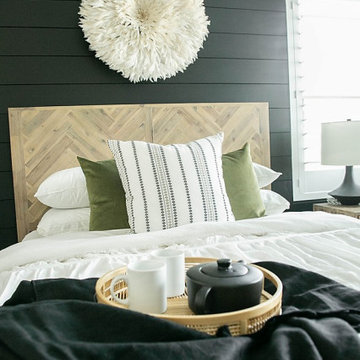
Ispirazione per una camera degli ospiti minimalista di medie dimensioni con pareti nere, moquette e pavimento grigio
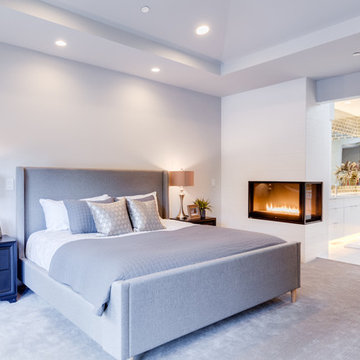
Foto di una camera matrimoniale moderna di medie dimensioni con pareti bianche, moquette, camino ad angolo, cornice del camino piastrellata e pavimento grigio
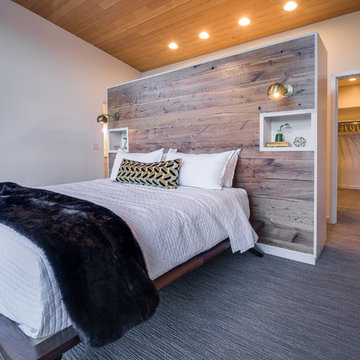
Jesse Smith
Idee per una grande camera matrimoniale moderna con pareti grigie, moquette e pavimento grigio
Idee per una grande camera matrimoniale moderna con pareti grigie, moquette e pavimento grigio
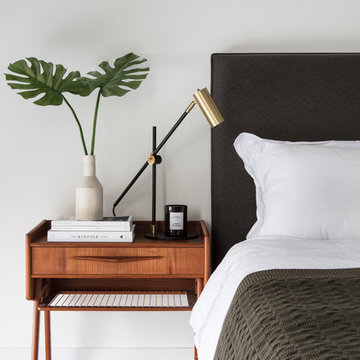
Nathalie Priem
Ispirazione per una camera matrimoniale minimalista di medie dimensioni con pareti bianche, moquette e pavimento grigio
Ispirazione per una camera matrimoniale minimalista di medie dimensioni con pareti bianche, moquette e pavimento grigio
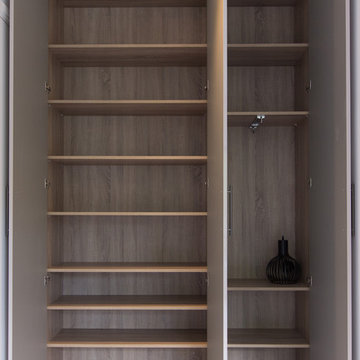
David Aldrich Designs Ltd
Idee per una grande camera degli ospiti moderna con pareti bianche, moquette e pavimento beige
Idee per una grande camera degli ospiti moderna con pareti bianche, moquette e pavimento beige
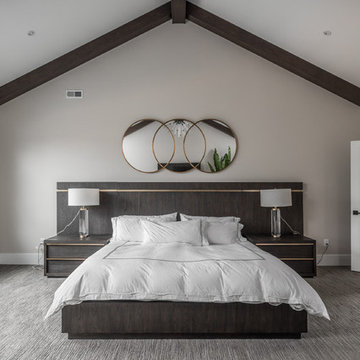
The goal in building this home was to create an exterior esthetic that elicits memories of a Tuscan Villa on a hillside and also incorporates a modern feel to the interior.
Modern aspects were achieved using an open staircase along with a 25' wide rear folding door. The addition of the folding door allows us to achieve a seamless feel between the interior and exterior of the house. Such creates a versatile entertaining area that increases the capacity to comfortably entertain guests.
The outdoor living space with covered porch is another unique feature of the house. The porch has a fireplace plus heaters in the ceiling which allow one to entertain guests regardless of the temperature. The zero edge pool provides an absolutely beautiful backdrop—currently, it is the only one made in Indiana. Lastly, the master bathroom shower has a 2' x 3' shower head for the ultimate waterfall effect. This house is unique both outside and in.
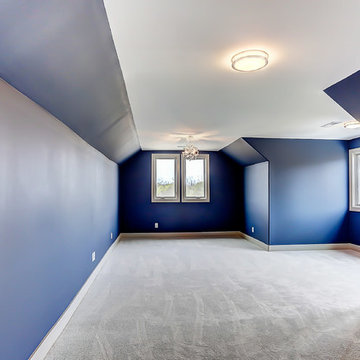
Immagine di una camera matrimoniale minimalista di medie dimensioni con pareti blu, moquette, nessun camino e pavimento beige
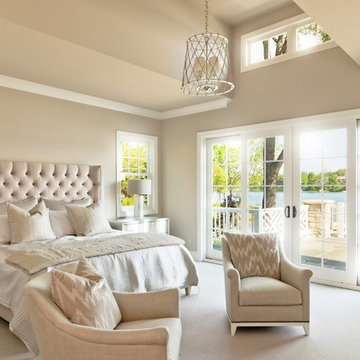
Idee per un'ampia camera matrimoniale minimalista con pareti beige, moquette, nessun camino e pavimento beige
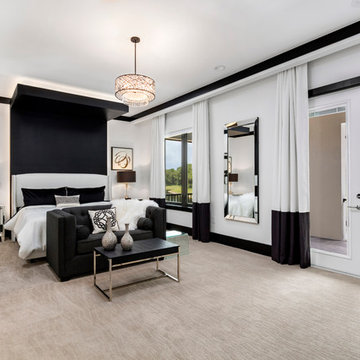
This master bedroom features and dropped soffit ceiling above the bed that is lit to give a floating effect. The white walls and black trim give the room a contemporary pop while remaining timeless. The high reflectance nightstands and mirrors add a dash of glamour.
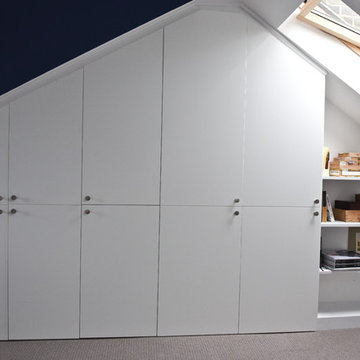
Full renovation of a Victorian terrace house including loft and side return extensions, full interior refurbishment and garden landscaping to create a beautiful family home.
A blend of traditional and modern design elements were expertly executed to deliver a light, stylish and inviting space.
Photo Credits : Simon Richards
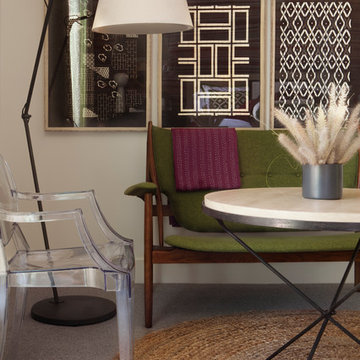
Guest bedroom sitting area with tripod wood and iron table, modern ghost chair and mid century modern settee. Photographer: Sam Frost
Idee per una camera degli ospiti minimalista di medie dimensioni con pareti bianche, moquette e nessun camino
Idee per una camera degli ospiti minimalista di medie dimensioni con pareti bianche, moquette e nessun camino
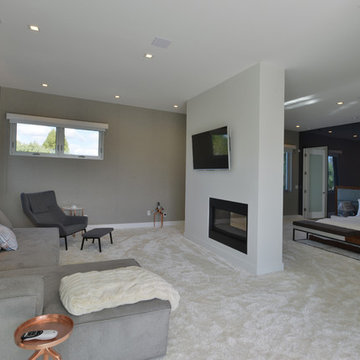
Modern design by Alberto Juarez and Darin Radac of Novum Architecture in Los Angeles.
Idee per una grande camera matrimoniale moderna con pareti grigie, moquette, camino classico e cornice del camino in metallo
Idee per una grande camera matrimoniale moderna con pareti grigie, moquette, camino classico e cornice del camino in metallo
Camere da Letto moderne con moquette - Foto e idee per arredare
2