Camere da Letto moderne con cornice del camino piastrellata - Foto e idee per arredare
Filtra anche per:
Budget
Ordina per:Popolari oggi
61 - 80 di 403 foto
1 di 3
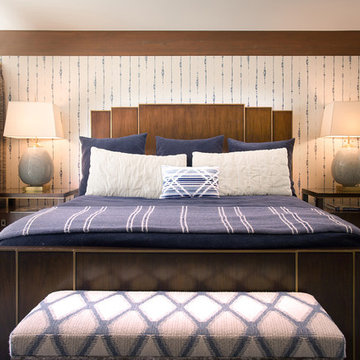
Standard closets with bi-fold doors were the focal point of the old master bedroom. The layout was re-structured by relocating the closet to the north end of the room, with the new wall creating a backdrop for the sleeping area. The new walk-in closet features plenty of room and custom built-in storage. An Art-Deco style bed, lamps from Visual Comfort, a re-upholstered vintage bench and a rug sourced in Morocco complete this escape from the daily grind.
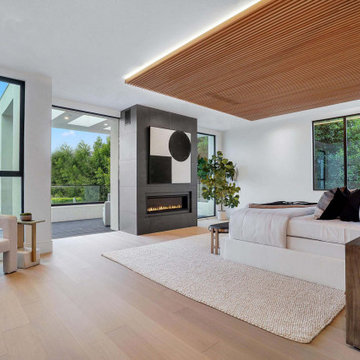
Modern Bedroom with wood slat accent wall that continues onto ceiling. Neutral bedroom furniture in colors black white and brown.
Esempio di una grande camera matrimoniale minimalista con pareti bianche, parquet chiaro, camino classico, cornice del camino piastrellata, pavimento marrone, soffitto in legno e pareti in legno
Esempio di una grande camera matrimoniale minimalista con pareti bianche, parquet chiaro, camino classico, cornice del camino piastrellata, pavimento marrone, soffitto in legno e pareti in legno
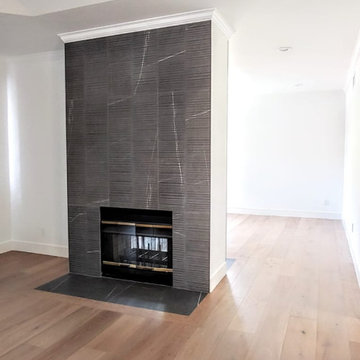
Porcelain tile floor to ceiling double-sided fireplace.
Esempio di una grande camera matrimoniale moderna con pareti bianche, pavimento in legno massello medio, camino bifacciale, cornice del camino piastrellata e pavimento beige
Esempio di una grande camera matrimoniale moderna con pareti bianche, pavimento in legno massello medio, camino bifacciale, cornice del camino piastrellata e pavimento beige
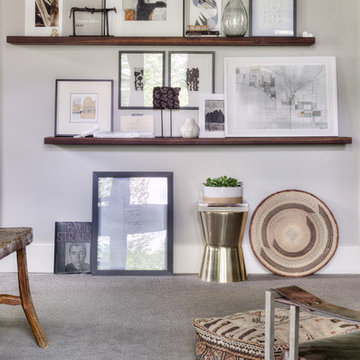
Foto di una piccola camera matrimoniale moderna con pareti grigie, moquette, camino classico, cornice del camino piastrellata e pavimento grigio
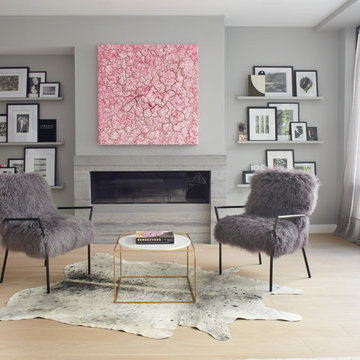
This property was completely gutted and redesigned into a single family townhouse. After completing the construction of the house I staged the furniture, lighting and decor. Staging is a new service that my design studio is now offering.
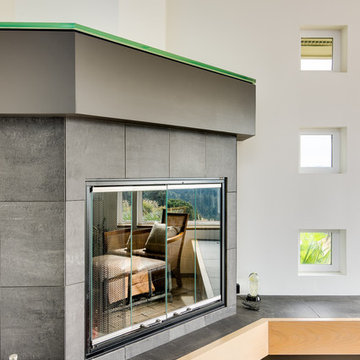
This modern custom built home was designed and built by John Webb Construction & Design on a steep hillside overlooking the Willamette Valley in Western Oregon. The placement of the home allowed for private yet stunning views of the valley even when sitting inside the living room or laying in bed. Concrete radiant floors and vaulted ceiling help make this modern home a great place to live and entertain.
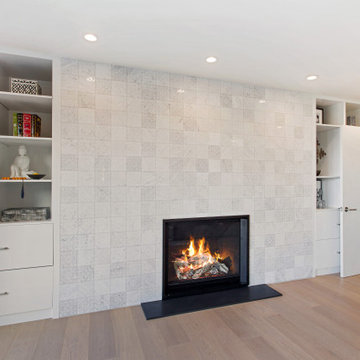
For our client, who had previous experience working with architects, we enlarged, completely gutted and remodeled this Twin Peaks diamond in the rough. The top floor had a rear-sloping ceiling that cut off the amazing view, so our first task was to raise the roof so the great room had a uniformly high ceiling. Clerestory windows bring in light from all directions. In addition, we removed walls, combined rooms, and installed floor-to-ceiling, wall-to-wall sliding doors in sleek black aluminum at each floor to create generous rooms with expansive views. At the basement, we created a full-floor art studio flooded with light and with an en-suite bathroom for the artist-owner. New exterior decks, stairs and glass railings create outdoor living opportunities at three of the four levels. We designed modern open-riser stairs with glass railings to replace the existing cramped interior stairs. The kitchen features a 16 foot long island which also functions as a dining table. We designed a custom wall-to-wall bookcase in the family room as well as three sleek tiled fireplaces with integrated bookcases. The bathrooms are entirely new and feature floating vanities and a modern freestanding tub in the master. Clean detailing and luxurious, contemporary finishes complete the look.
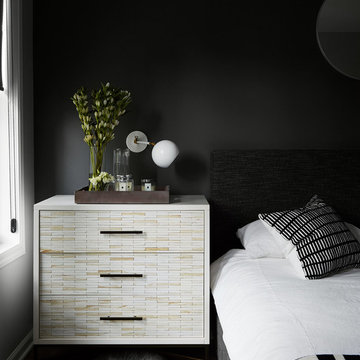
Dustin Halleck
Immagine di una camera matrimoniale minimalista di medie dimensioni con pareti grigie, parquet scuro, nessun camino, cornice del camino piastrellata e pavimento nero
Immagine di una camera matrimoniale minimalista di medie dimensioni con pareti grigie, parquet scuro, nessun camino, cornice del camino piastrellata e pavimento nero
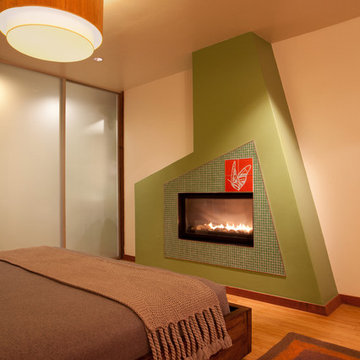
James Hall Photography
Immagine di una grande camera matrimoniale minimalista con pareti bianche, pavimento in bambù, camino classico e cornice del camino piastrellata
Immagine di una grande camera matrimoniale minimalista con pareti bianche, pavimento in bambù, camino classico e cornice del camino piastrellata
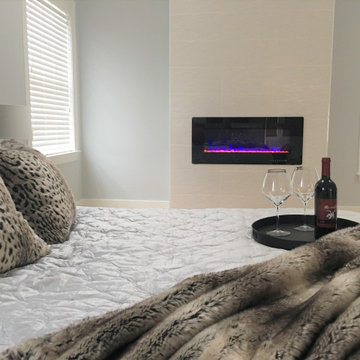
This project involved painting, removing old carpet and replacing it with hardwood flooring. We added barn doors to save space in the closet and master bathroom, and also added this sleek and modern electric fireplace.
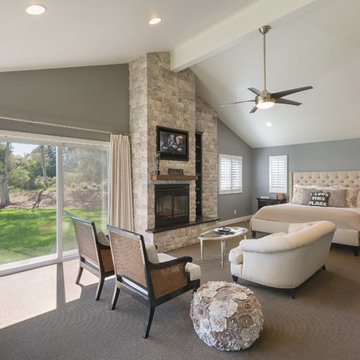
©Teague Hunziker
Foto di un'ampia camera matrimoniale minimalista con pareti multicolore, moquette, camino classico, cornice del camino piastrellata e pavimento grigio
Foto di un'ampia camera matrimoniale minimalista con pareti multicolore, moquette, camino classico, cornice del camino piastrellata e pavimento grigio
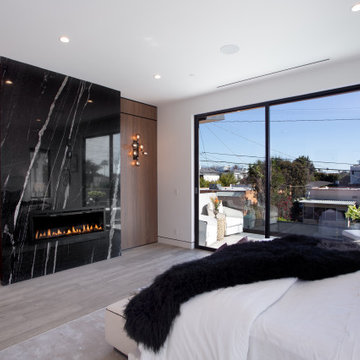
Foto di una grande camera matrimoniale minimalista con pareti bianche, pavimento in gres porcellanato, camino lineare Ribbon, cornice del camino piastrellata, pavimento beige e pannellatura
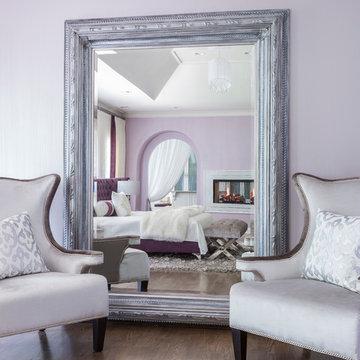
Esempio di una grande camera matrimoniale moderna con pareti viola, pavimento in legno massello medio, camino bifacciale e cornice del camino piastrellata
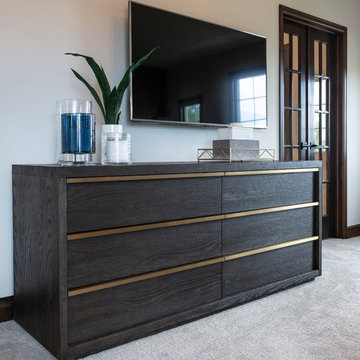
We kept it clean and modern in this master bedroom. Bed, dresser, nightstands and swivel chairs by Four Hands. Printed grasscloth wallpaper by Thibaut and lamps by Crate and Barrel. Fireplace surround is tile.
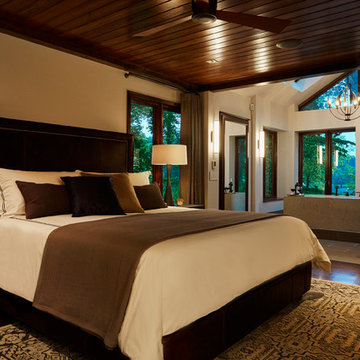
Kip Dawkins
Ispirazione per una grande camera matrimoniale minimalista con pareti bianche, parquet scuro, camino bifacciale e cornice del camino piastrellata
Ispirazione per una grande camera matrimoniale minimalista con pareti bianche, parquet scuro, camino bifacciale e cornice del camino piastrellata
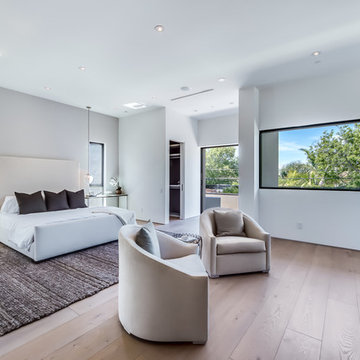
The Sunset Team
Ispirazione per una grande camera matrimoniale minimalista con pareti bianche, parquet chiaro, camino lineare Ribbon e cornice del camino piastrellata
Ispirazione per una grande camera matrimoniale minimalista con pareti bianche, parquet chiaro, camino lineare Ribbon e cornice del camino piastrellata
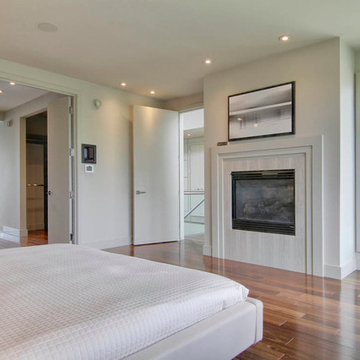
Paramount Projects Inc Home Solutions Calgary
Ispirazione per una grande camera degli ospiti minimalista con pareti bianche, pavimento in legno massello medio, camino classico e cornice del camino piastrellata
Ispirazione per una grande camera degli ospiti minimalista con pareti bianche, pavimento in legno massello medio, camino classico e cornice del camino piastrellata
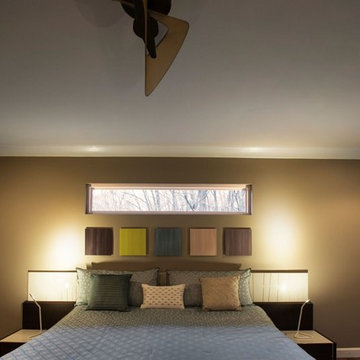
Foto di una grande camera matrimoniale minimalista con pareti grigie, parquet scuro, camino classico, cornice del camino piastrellata e pavimento marrone
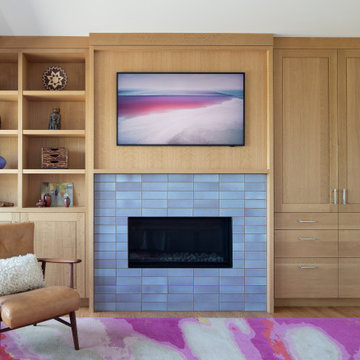
This is the media wall in a modern primary bedroom remodel with a fireplace in Portland Heights, Portland Oregon. All design including cabinetry and rug design by Michael Howells, Howells Architecture + Design.
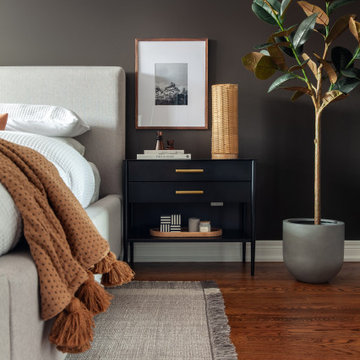
Master bedroom nightstand
Foto di una camera matrimoniale minimalista di medie dimensioni con pareti nere, pavimento in legno massello medio, camino classico, cornice del camino piastrellata e pavimento multicolore
Foto di una camera matrimoniale minimalista di medie dimensioni con pareti nere, pavimento in legno massello medio, camino classico, cornice del camino piastrellata e pavimento multicolore
Camere da Letto moderne con cornice del camino piastrellata - Foto e idee per arredare
4