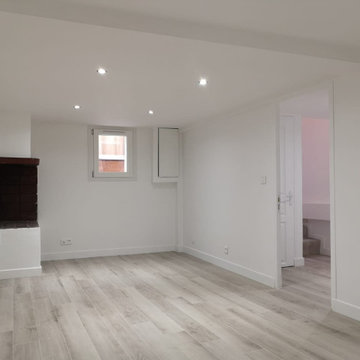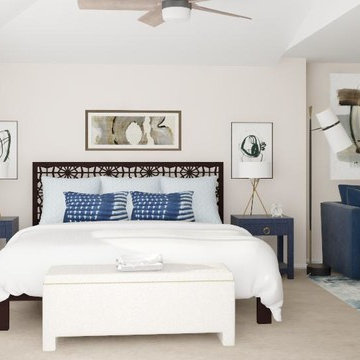Camera da Letto
Filtra anche per:
Budget
Ordina per:Popolari oggi
161 - 180 di 244 foto
1 di 3
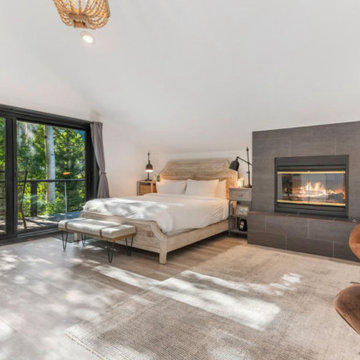
Immerse yourself in a space that seamlessly combines contemporary design with the breathtaking backdrop of mountain views. Picture clean lines, modern sophistication, and a home that perfectly balances elegance with natural surroundings. Our meticulous attention to detail ensures interiors that are sleek and stylish, complemented by outdoor spaces that capture the beauty of the mountains. Take a tour through our gallery and witness how we've transformed a house into a modern retreat, offering both comfort and a touch of mountain allure.
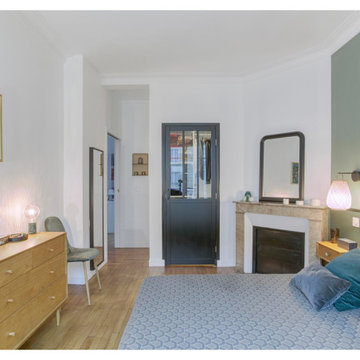
Création du dressing ancien placard du couloir. Agencement de la pièce
Immagine di una camera da letto minimalista di medie dimensioni con pareti verdi, pavimento in compensato, camino ad angolo, cornice del camino in pietra e pavimento marrone
Immagine di una camera da letto minimalista di medie dimensioni con pareti verdi, pavimento in compensato, camino ad angolo, cornice del camino in pietra e pavimento marrone
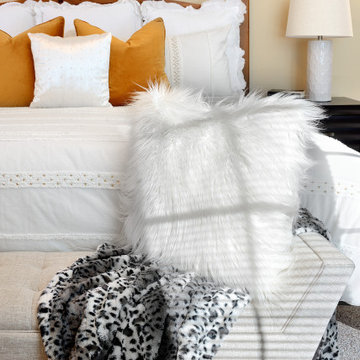
Esempio di una grande camera matrimoniale moderna con camino ad angolo e cornice del camino piastrellata
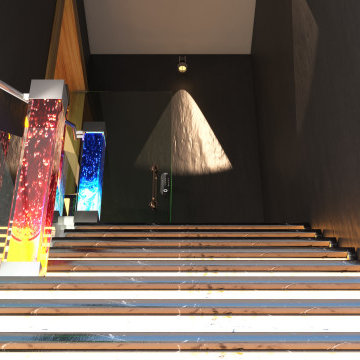
I am shivam kedia from India and i work on CAD software for makin realistic interior designs of spaces .
Esempio di una camera matrimoniale minimalista con pareti nere, pavimento in compensato, camino ad angolo, cornice del camino in pietra, pavimento multicolore e soffitto in carta da parati
Esempio di una camera matrimoniale minimalista con pareti nere, pavimento in compensato, camino ad angolo, cornice del camino in pietra, pavimento multicolore e soffitto in carta da parati
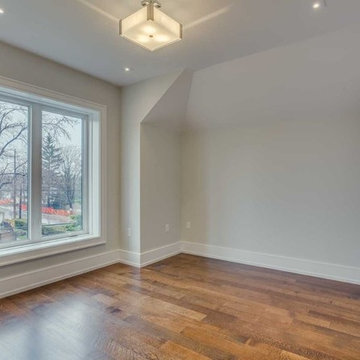
Carmichael Ave: Custom Modern Home Build
We’re excited to finally share pictures of one of our favourite customer’s project. The Rahimi brothers came into our showroom and consulted with Jodi for their custom home build. At Castle Kitchens, we are able to help all customers including builders with meeting their budget and providing them with great designs for their end customer. We worked closely with the builder duo by looking after their project from design to installation. The final outcome was a design that ensured the best layout, balance, proportion, symmetry, designed to suit the style of the property. Our kitchen design team was a great resource for our customers with regard to mechanical and electrical input, colours, appliance selection, accessory suggestions, etc. We provide overall design services! The project features walnut accents all throughout the house that help add warmth into a modern space allowing it be welcoming.
Castle Kitchens was ultimately able to provide great design at great value to allow for a great return on the builders project. We look forward to showcasing another project with Rahimi brothers that we are currently working on soon for 2017, so stay tuned!
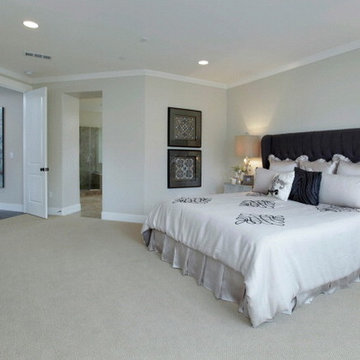
Custom Residence in Danville, CA
Designed by SDG Architects.
Built by KT Builders
Foto di un'ampia camera matrimoniale minimalista con pareti verdi, moquette e camino ad angolo
Foto di un'ampia camera matrimoniale minimalista con pareti verdi, moquette e camino ad angolo
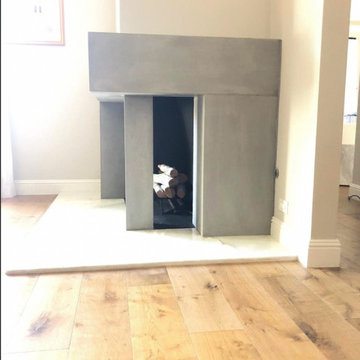
In this gallery, you will see a custom fireplace building project in a residential Los Angeles home. The project included the design and building elements that made the room go from ordinary to extraordinary. The design is modern, simple, and eye-catching for its slick lines and neutral colors that perfectly match the white walls and contrast of the hardwood floors.
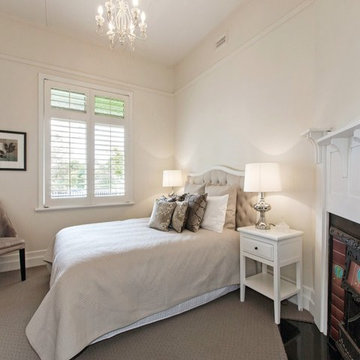
Jump into this very inviting warm neutral colours, very calming, feminism bedroom with scattered cushions. #bedroom #neutralcolors #warm
Immagine di una camera degli ospiti minimalista con pareti bianche, moquette, camino ad angolo, cornice del camino in legno e pavimento marrone
Immagine di una camera degli ospiti minimalista con pareti bianche, moquette, camino ad angolo, cornice del camino in legno e pavimento marrone
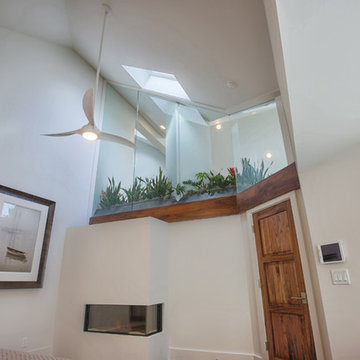
Master bedroom
Ispirazione per un'ampia camera matrimoniale minimalista con pareti bianche, pavimento in legno massello medio, camino ad angolo e pavimento marrone
Ispirazione per un'ampia camera matrimoniale minimalista con pareti bianche, pavimento in legno massello medio, camino ad angolo e pavimento marrone
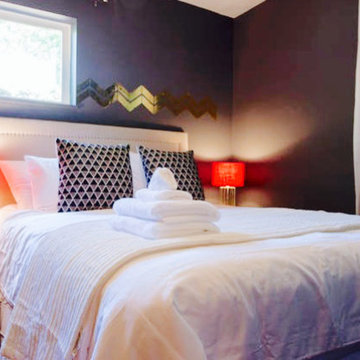
Airbnb Photo
Immagine di una camera matrimoniale minimalista di medie dimensioni con pareti grigie, parquet chiaro e camino ad angolo
Immagine di una camera matrimoniale minimalista di medie dimensioni con pareti grigie, parquet chiaro e camino ad angolo
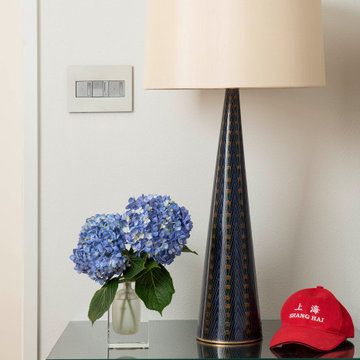
Ispirazione per una grande camera matrimoniale moderna con pareti bianche, pavimento in legno massello medio, camino ad angolo, cornice del camino piastrellata e pavimento marrone
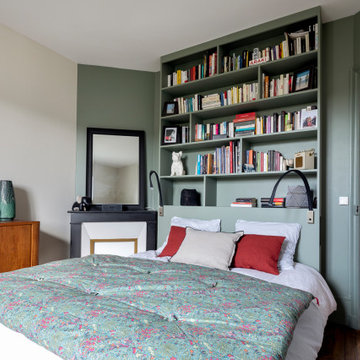
Rénovation d'une chambre parentale et création d'un meuble tête de lit et bibliothèque sur mesure
Esempio di una camera matrimoniale minimalista di medie dimensioni con pareti verdi, pavimento in legno massello medio e camino ad angolo
Esempio di una camera matrimoniale minimalista di medie dimensioni con pareti verdi, pavimento in legno massello medio e camino ad angolo
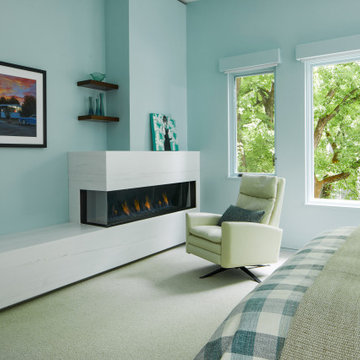
Foto di una camera matrimoniale minimalista con pareti blu, moquette, camino ad angolo, pavimento beige e soffitto a volta
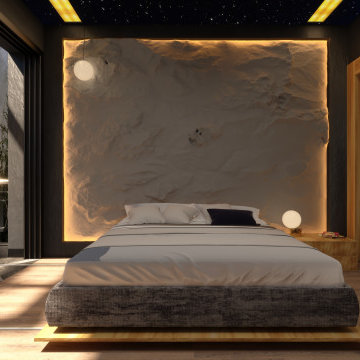
I am shivam kedia from India and i work on CAD software for makin realistic interior designs of spaces .
Ispirazione per una camera matrimoniale minimalista con pareti nere, pavimento in compensato, camino ad angolo, cornice del camino in pietra, pavimento multicolore e soffitto in carta da parati
Ispirazione per una camera matrimoniale minimalista con pareti nere, pavimento in compensato, camino ad angolo, cornice del camino in pietra, pavimento multicolore e soffitto in carta da parati
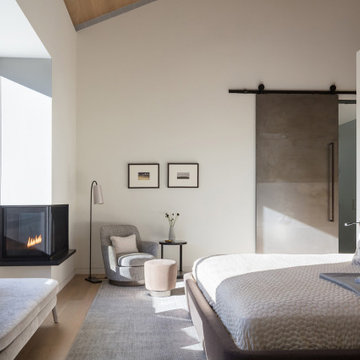
Ground up single-family residence; a very unique and difficult build given Granite Ridge’s topography and inherent boulders. The structure takes advantage of a creek running through the property by creating a series of waterfalls and ponds. This natural stream was relocated during construction and brought back into the courtyard design for year-round enjoyment. The home expresses a modern take on mountain materials such as stone and wood combined with steel, Italian cabinets, and large glazed openings. Large Unilux European windows provide a view of the western mountains and the eastern valley. The snow loading in the area is well above average and required a well-thought-out roof and hardscape design. The landscape and tree selection in the courtyard are equally inviting to people and to occasional wildlife visitors.
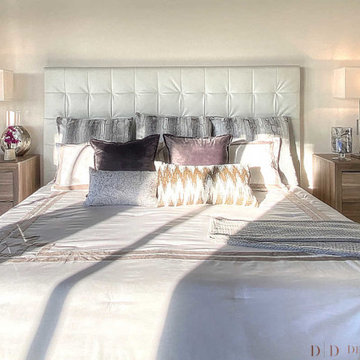
Gorgeous Master Bedroom Suite
Photos by Fredrik Bergstrom
Esempio di una grande camera matrimoniale moderna con pareti bianche, moquette, camino ad angolo e pavimento grigio
Esempio di una grande camera matrimoniale moderna con pareti bianche, moquette, camino ad angolo e pavimento grigio
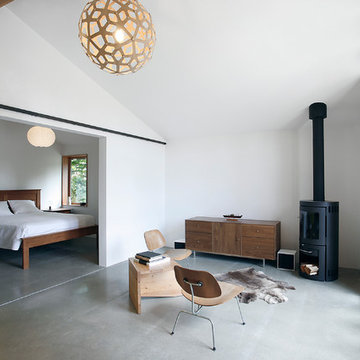
Foto di una camera degli ospiti minimalista di medie dimensioni con pareti bianche, pavimento in cemento, camino ad angolo e cornice del camino in metallo
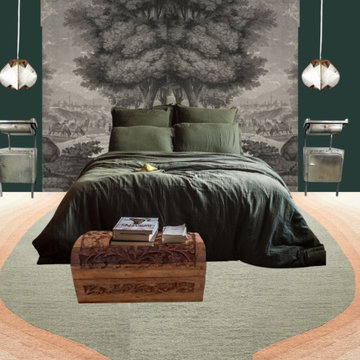
Projet d'aménagement et de décoration d'une maison à l’Île Saint-Denis.
Des planches d'idées et moodboards ont été proposés aux clients afin de créer l'ambiance de leur nouvelle maison.
9
