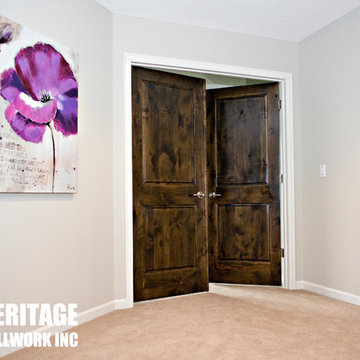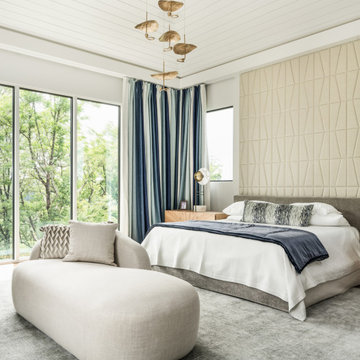Camere da Letto moderne bianche - Foto e idee per arredare
Filtra anche per:
Budget
Ordina per:Popolari oggi
161 - 180 di 44.407 foto
1 di 3
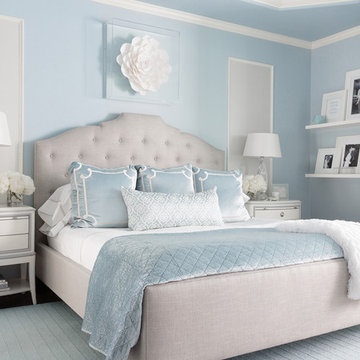
Mom retreat a relaxing Master Bedroom in soft blue grey and white color palette. Paint color Benjamin Moore Brittany Blue, Circa Lighting, Custom bedside tables, Custom grey upholster bed, Lili Alessandra Bedding, Stark Carpet rug, Wallpaper panels thibaut, Paper flower Etsy
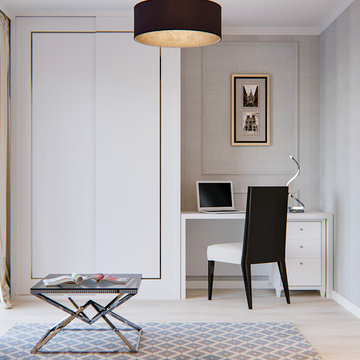
Esempio di una piccola camera degli ospiti moderna con pareti beige, parquet chiaro, nessun camino e pavimento beige
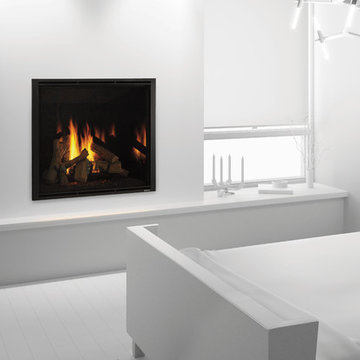
Esempio di una piccola camera degli ospiti minimalista con pareti bianche, pavimento in legno verniciato, camino classico, cornice del camino in intonaco e pavimento bianco
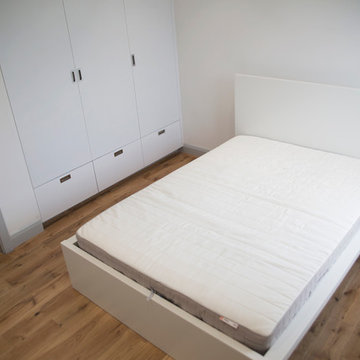
Amy Cooke
Foto di una piccola camera degli ospiti moderna con pareti bianche, pavimento in laminato, nessun camino e pavimento marrone
Foto di una piccola camera degli ospiti moderna con pareti bianche, pavimento in laminato, nessun camino e pavimento marrone
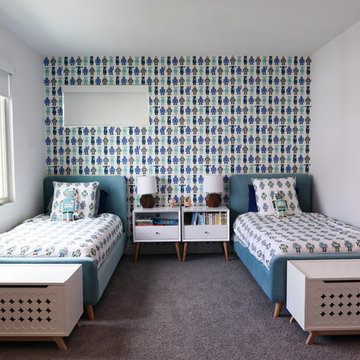
Completed in 2017, this project features midcentury modern interiors with copper, geometric, and moody accents. The design was driven by the client's attraction to a grey, copper, brass, and navy palette, which is featured in three different wallpapers throughout the home. As such, the townhouse incorporates the homeowner's love of angular lines, copper, and marble finishes. The builder-specified kitchen underwent a makeover to incorporate copper lighting fixtures, reclaimed wood island, and modern hardware. In the master bedroom, the wallpaper behind the bed achieves a moody and masculine atmosphere in this elegant "boutique-hotel-like" room. The children's room is a combination of midcentury modern furniture with repetitive robot motifs that the entire family loves. Like in children's space, our goal was to make the home both fun, modern, and timeless for the family to grow into. This project has been featured in Austin Home Magazine, Resource 2018 Issue.
---
Project designed by the Atomic Ranch featured modern designers at Breathe Design Studio. From their Austin design studio, they serve an eclectic and accomplished nationwide clientele including in Palm Springs, LA, and the San Francisco Bay Area.
For more about Breathe Design Studio, see here: https://www.breathedesignstudio.com/
To learn more about this project, see here: https://www.breathedesignstudio.com/mid-century-townhouse
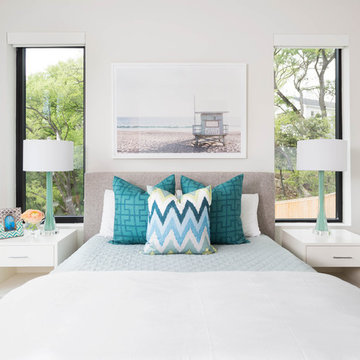
Ispirazione per una piccola camera degli ospiti minimalista con pareti bianche e parquet chiaro
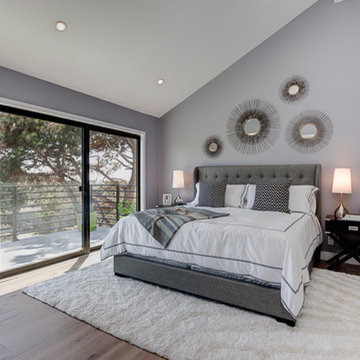
This master was a very large master without a master bathroom or walk-in closet. I was able to still keep a large master bedroom with a huge deck off of the front of the house and create that dream on-suite master bedroom.
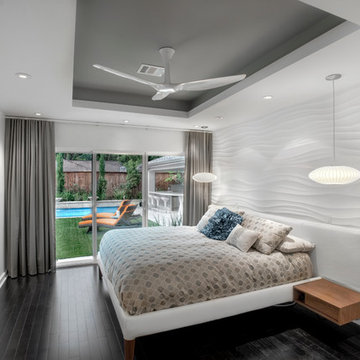
Photography by Juliana Franco
Esempio di una camera degli ospiti moderna di medie dimensioni con pareti bianche, parquet scuro, nessun camino e pavimento marrone
Esempio di una camera degli ospiti moderna di medie dimensioni con pareti bianche, parquet scuro, nessun camino e pavimento marrone
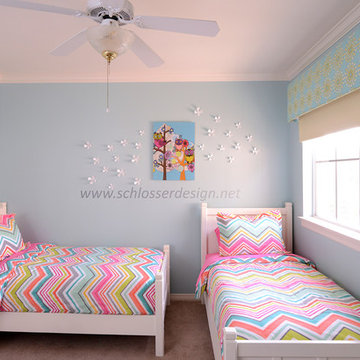
Light and airy with a mix of bright and soft tones livens up this tween girls room. Custom made cornice with custom black out shade mixes it up. Whimsical wall decor keeps the room fun without being too young so she can grow in to a young adult
Michael Hunter, Photographer
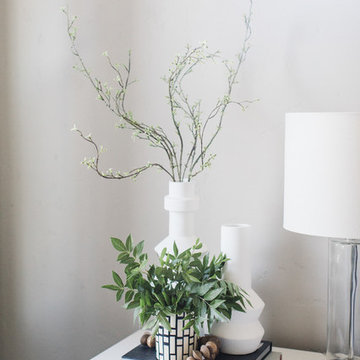
Radion Photography
Foto di una grande camera matrimoniale minimalista con pareti grigie, moquette e pavimento grigio
Foto di una grande camera matrimoniale minimalista con pareti grigie, moquette e pavimento grigio
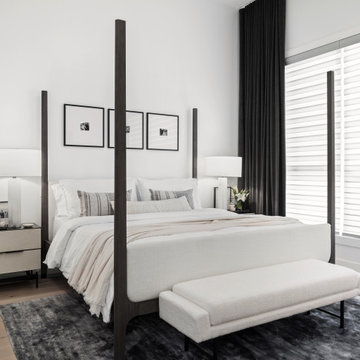
New build dreams always require a clear design vision and this 3,650 sf home exemplifies that. Our clients desired a stylish, modern aesthetic with timeless elements to create balance throughout their home. With our clients intention in mind, we achieved an open concept floor plan complimented by an eye-catching open riser staircase. Custom designed features are showcased throughout, combined with glass and stone elements, subtle wood tones, and hand selected finishes.
The entire home was designed with purpose and styled with carefully curated furnishings and decor that ties these complimenting elements together to achieve the end goal. At Avid Interior Design, our goal is to always take a highly conscious, detailed approach with our clients. With that focus for our Altadore project, we were able to create the desirable balance between timeless and modern, to make one more dream come true.
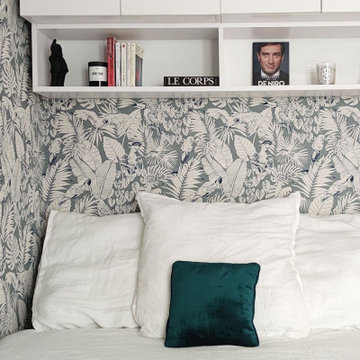
L'espace nuit a été imaginé dans un ambiance tropicale douce. Un lit estrade a été réalisé sur mesure afin d'y intégrer de multiples rangements et dressings. Chaque centimètre est exploité et optimisé
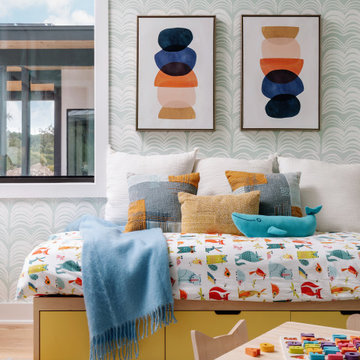
Our Austin studio decided to go bold with this project by ensuring that each space had a unique identity in the Mid-Century Modern style bathroom, butler's pantry, and mudroom. We covered the bathroom walls and flooring with stylish beige and yellow tile that was cleverly installed to look like two different patterns. The mint cabinet and pink vanity reflect the mid-century color palette. The stylish knobs and fittings add an extra splash of fun to the bathroom.
The butler's pantry is located right behind the kitchen and serves multiple functions like storage, a study area, and a bar. We went with a moody blue color for the cabinets and included a raw wood open shelf to give depth and warmth to the space. We went with some gorgeous artistic tiles that create a bold, intriguing look in the space.
In the mudroom, we used siding materials to create a shiplap effect to create warmth and texture – a homage to the classic Mid-Century Modern design. We used the same blue from the butler's pantry to create a cohesive effect. The large mint cabinets add a lighter touch to the space.
---
Project designed by the Atomic Ranch featured modern designers at Breathe Design Studio. From their Austin design studio, they serve an eclectic and accomplished nationwide clientele including in Palm Springs, LA, and the San Francisco Bay Area.
For more about Breathe Design Studio, see here: https://www.breathedesignstudio.com/
To learn more about this project, see here: https://www.breathedesignstudio.com/atomic-ranch
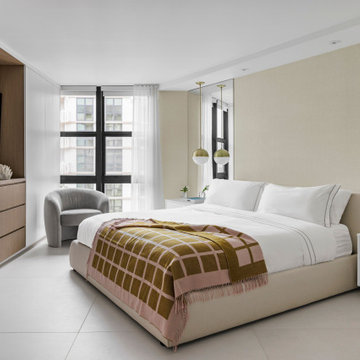
In the master bedroom design, where we used a queen-size Ophelia bed and a gray accent chair, the drawers and closet covering the TV were custom made. The globe pendant lights on the nightstands give the design a gold accent.
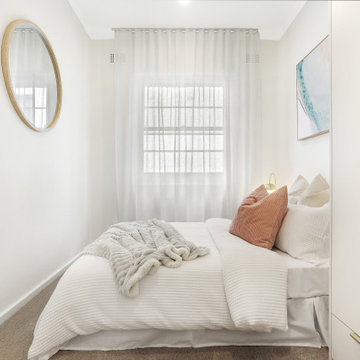
Ispirazione per una piccola camera degli ospiti moderna con pareti beige, moquette e pavimento beige
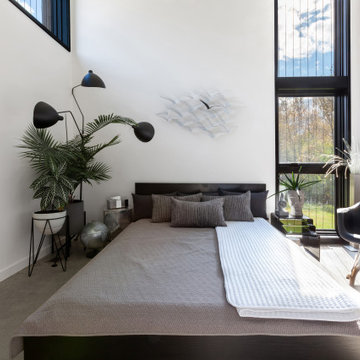
Guest Bedroom relaxes with neutral tones and great natural light - Architect: HAUS | Architecture For Modern Lifestyles - Builder: WERK | Building Modern - Photo: HAUS
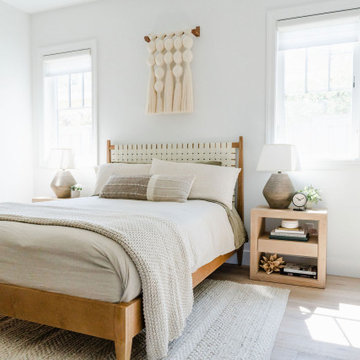
Modern minimalist Guest Bedroom
Immagine di una piccola camera degli ospiti moderna con pareti bianche, parquet chiaro e pavimento beige
Immagine di una piccola camera degli ospiti moderna con pareti bianche, parquet chiaro e pavimento beige
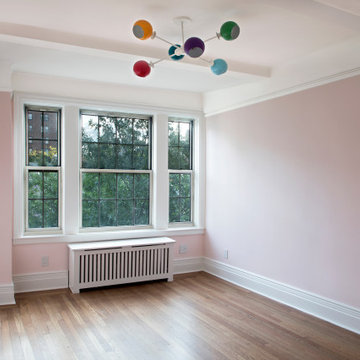
Bedroom renovation in a pre-war apartment on the Upper West Side
Foto di una camera degli ospiti moderna di medie dimensioni con pareti rosa, parquet chiaro, nessun camino, pavimento beige e soffitto a cassettoni
Foto di una camera degli ospiti moderna di medie dimensioni con pareti rosa, parquet chiaro, nessun camino, pavimento beige e soffitto a cassettoni
Camere da Letto moderne bianche - Foto e idee per arredare
9
