Camere da Letto marroni - Foto e idee per arredare
Filtra anche per:
Budget
Ordina per:Popolari oggi
81 - 100 di 19.405 foto
1 di 3
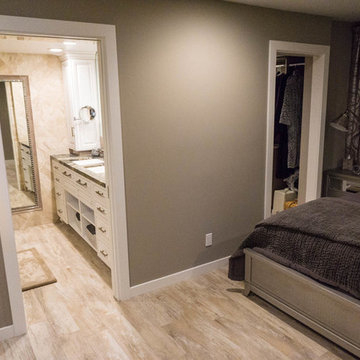
Immagine di una grande camera matrimoniale moderna con pareti grigie, pavimento in gres porcellanato e nessun camino
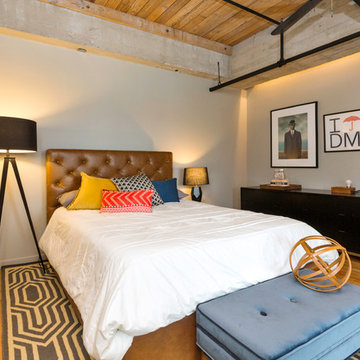
Jake Boyd Photography
Immagine di una camera matrimoniale classica di medie dimensioni con pareti grigie, pavimento in legno massello medio e nessun camino
Immagine di una camera matrimoniale classica di medie dimensioni con pareti grigie, pavimento in legno massello medio e nessun camino
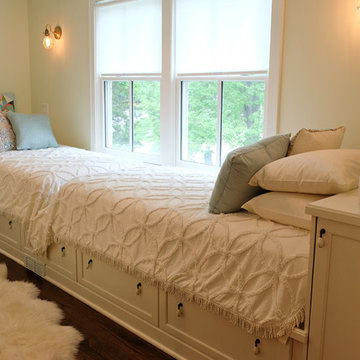
Free ebook, Creating the Ideal Kitchen. DOWNLOAD NOW
The Klimala’s and their three kids are no strangers to moving, this being their fifth house in the same town over the 20-year period they have lived there. “It must be the 7-year itch, because every seven years, we seem to find ourselves antsy for a new project or a new environment. I think part of it is being a designer, I see my own taste evolve and I want my environment to reflect that. Having easy access to wonderful tradesmen and a knowledge of the process makes it that much easier”.
This time, Klimala’s fell in love with a somewhat unlikely candidate. The 1950’s ranch turned cape cod was a bit of a mutt, but it’s location 5 minutes from their design studio and backing up to the high school where their kids can roll out of bed and walk to school, coupled with the charm of its location on a private road and lush landscaping made it an appealing choice for them.
“The bones of the house were really charming. It was typical 1,500 square foot ranch that at some point someone added a second floor to. Its sloped roofline and dormered bedrooms gave it some charm.” With the help of architect Maureen McHugh, Klimala’s gutted and reworked the layout to make the house work for them. An open concept kitchen and dining room allows for more frequent casual family dinners and dinner parties that linger. A dingy 3-season room off the back of the original house was insulated, given a vaulted ceiling with skylights and now opens up to the kitchen. This room now houses an 8’ raw edge white oak dining table and functions as an informal dining room. “One of the challenges with these mid-century homes is the 8’ ceilings. I had to have at least one room that had a higher ceiling so that’s how we did it” states Klimala.
The kitchen features a 10’ island which houses a 5’0” Galley Sink. The Galley features two faucets, and double tiered rail system to which accessories such as cutting boards and stainless steel bowls can be added for ease of cooking. Across from the large sink is an induction cooktop. “My two teen daughters and I enjoy cooking, and the Galley and induction cooktop make it so easy.” A wall of tall cabinets features a full size refrigerator, freezer, double oven and built in coffeemaker. The area on the opposite end of the kitchen features a pantry with mirrored glass doors and a beverage center below.
The rest of the first floor features an entry way, a living room with views to the front yard’s lush landscaping, a family room where the family hangs out to watch TV, a back entry from the garage with a laundry room and mudroom area, one of the home’s four bedrooms and a full bath. There is a double sided fireplace between the family room and living room. The home features pops of color from the living room’s peach grass cloth to purple painted wall in the family room. “I’m definitely a traditionalist at heart but because of the home’s Midcentury roots, I wanted to incorporate some of those elements into the furniture, lighting and accessories which also ended up being really fun. We are not formal people so I wanted a house that my kids would enjoy, have their friends over and feel comfortable.”
The second floor houses the master bedroom suite, two of the kids’ bedrooms and a back room nicknamed “the library” because it has turned into a quiet get away area where the girls can study or take a break from the rest of the family. The area was originally unfinished attic, and because the home was short on closet space, this Jack and Jill area off the girls’ bedrooms houses two large walk-in closets and a small sitting area with a makeup vanity. “The girls really wanted to keep the exposed brick of the fireplace that runs up the through the space, so that’s what we did, and I think they feel like they are in their own little loft space in the city when they are up there” says Klimala.
Designed by: Susan Klimala, CKD, CBD
Photography by: Carlos Vergara
For more information on kitchen and bath design ideas go to: www.kitchenstudio-ge.com
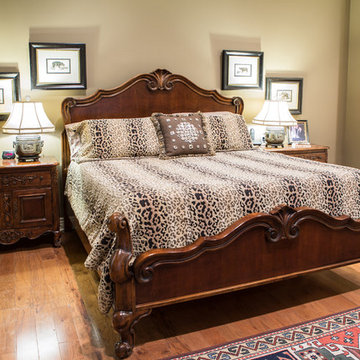
Immagine di una camera matrimoniale chic di medie dimensioni con pareti beige, pavimento in legno massello medio, nessun camino e pavimento marrone
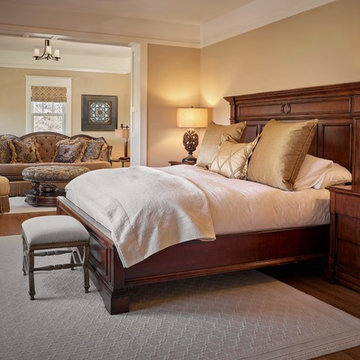
Immagine di una grande camera matrimoniale chic con pareti beige, pavimento in legno massello medio, nessun camino e pavimento marrone
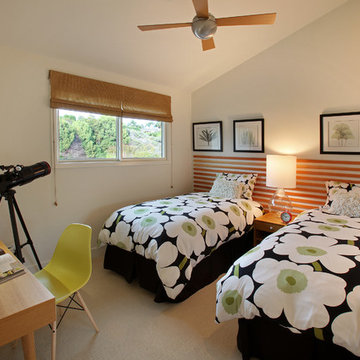
Photos by Aidin Mariscal
Ispirazione per una piccola camera degli ospiti moderna con pareti bianche, moquette e pavimento beige
Ispirazione per una piccola camera degli ospiti moderna con pareti bianche, moquette e pavimento beige
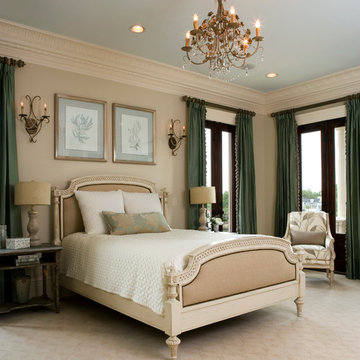
Esempio di una grande camera matrimoniale chic con pareti beige, moquette e nessun camino
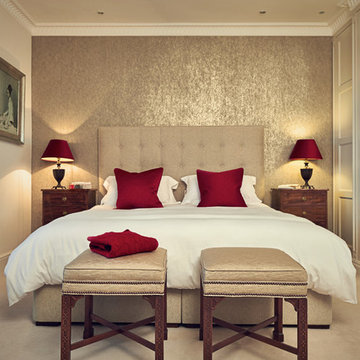
Marco Joe Fazio
Ispirazione per una camera matrimoniale chic di medie dimensioni con pareti beige, moquette e nessun camino
Ispirazione per una camera matrimoniale chic di medie dimensioni con pareti beige, moquette e nessun camino
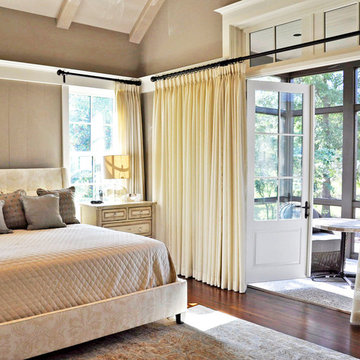
McManus Photography
Foto di una camera matrimoniale chic di medie dimensioni con pareti beige e parquet scuro
Foto di una camera matrimoniale chic di medie dimensioni con pareti beige e parquet scuro
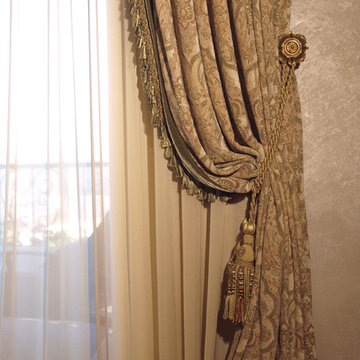
The Master bedroom drapery was designed to create the feeling of old world opulence. The base fabric is a woven patterned chenille, trimmed with silk velvet and silk tassels. An elaborate large silk tassel is used as a tie back to accentuate the trim and create the perfect puddle! Silk chiffon sheers in a butter cream color complete the treatment!
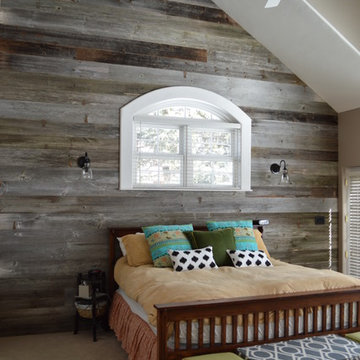
A beautiful combination of the traditional barn look with a contemporary twist through the use of reclaimed wood to set an astonishing contrast in any room.
Photography by Melissa Ann Barrett
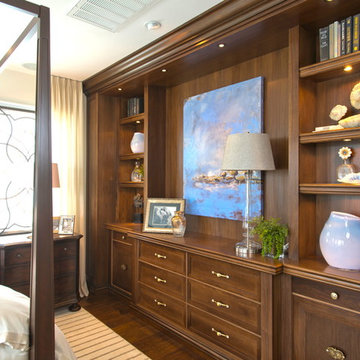
In this Spa-like Master bedroom San Diego Interior Designer Rebecca Robeson designed a custom built-in complete with chest of drawers niches for art, colored glass pieces and collectables. Special attention was paid to the cabinet hardware as Rebecca refers to it as Jewelry for the
cabinets!
Robeson Design creates a beautiful Master Bedroom suite by playing up the contrast between light and dark. Dark hardwood floors, stained four poster bed with nightstands, a custom built-in chest of drawers and wood trimmed upholstered chairs set a handsome stage for creamy bedding and soft flowing window treatments. The pale cream walls hold their own as the cream stripped area rug anchors the space. Rebecca used a touch of periwinkle in the throw pillows and oversized art piece in the built-in. Custom designed iron pieces flank the windows on either side of the bed as light amber glass table lamps reflect the natural light streaming in the windows.
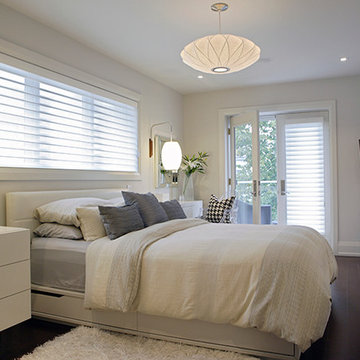
Foto di una camera degli ospiti contemporanea di medie dimensioni con pareti bianche e parquet scuro

We gave this rather dated farmhouse some dramatic upgrades that brought together the feminine with the masculine, combining rustic wood with softer elements. In terms of style her tastes leaned toward traditional and elegant and his toward the rustic and outdoorsy. The result was the perfect fit for this family of 4 plus 2 dogs and their very special farmhouse in Ipswich, MA. Character details create a visual statement, showcasing the melding of both rustic and traditional elements without too much formality. The new master suite is one of the most potent examples of the blending of styles. The bath, with white carrara honed marble countertops and backsplash, beaded wainscoting, matching pale green vanities with make-up table offset by the black center cabinet expand function of the space exquisitely while the salvaged rustic beams create an eye-catching contrast that picks up on the earthy tones of the wood. The luxurious walk-in shower drenched in white carrara floor and wall tile replaced the obsolete Jacuzzi tub. Wardrobe care and organization is a joy in the massive walk-in closet complete with custom gliding library ladder to access the additional storage above. The space serves double duty as a peaceful laundry room complete with roll-out ironing center. The cozy reading nook now graces the bay-window-with-a-view and storage abounds with a surplus of built-ins including bookcases and in-home entertainment center. You can’t help but feel pampered the moment you step into this ensuite. The pantry, with its painted barn door, slate floor, custom shelving and black walnut countertop provide much needed storage designed to fit the family’s needs precisely, including a pull out bin for dog food. During this phase of the project, the powder room was relocated and treated to a reclaimed wood vanity with reclaimed white oak countertop along with custom vessel soapstone sink and wide board paneling. Design elements effectively married rustic and traditional styles and the home now has the character to match the country setting and the improved layout and storage the family so desperately needed. And did you see the barn? Photo credit: Eric Roth
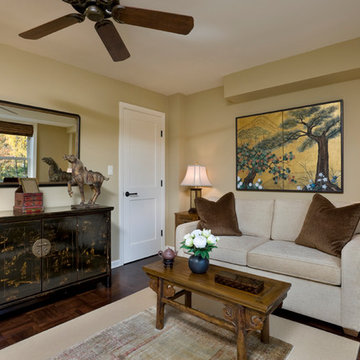
David Sloane
Idee per una camera degli ospiti etnica di medie dimensioni con pareti beige e parquet scuro
Idee per una camera degli ospiti etnica di medie dimensioni con pareti beige e parquet scuro
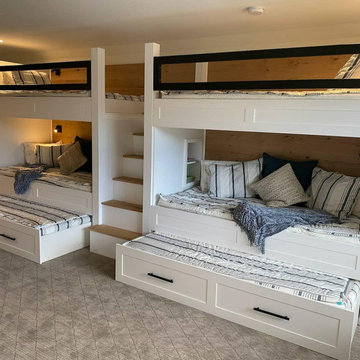
Custom Double Bunkbed System for sisters with drawers and small personal shelves including staircase
Idee per una camera matrimoniale moderna
Idee per una camera matrimoniale moderna

Master Bedroom Designed by Studio November at our Oxfordshire Country House Project
Esempio di una camera matrimoniale country di medie dimensioni con carta da parati, pareti multicolore, pavimento in legno massello medio e pavimento marrone
Esempio di una camera matrimoniale country di medie dimensioni con carta da parati, pareti multicolore, pavimento in legno massello medio e pavimento marrone
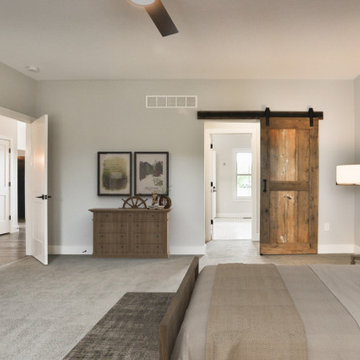
The first floor main bedroom features built-in sconces to flank the bed with switches to control both sides. The wall to wall carpeting is in a light grey and the ceiling fan and a large ceiling fan in dark espresso wood and matte black metal. The ensuite bathroom and closet are closed off by a sliding barn door.
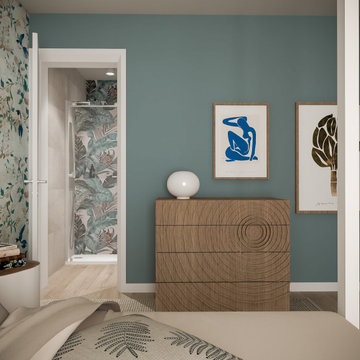
Ristrutturazione completa appartamento a Arzachena (Sardegna)
Immagine di una camera matrimoniale mediterranea di medie dimensioni con pareti blu e parquet chiaro
Immagine di una camera matrimoniale mediterranea di medie dimensioni con pareti blu e parquet chiaro
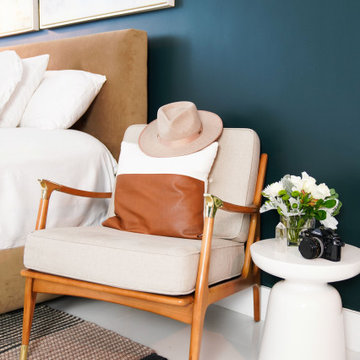
Modern Midcentury Brickell Apartment designed by KJ Design Collective.
Ispirazione per una camera da letto minimalista
Ispirazione per una camera da letto minimalista
Camere da Letto marroni - Foto e idee per arredare
5