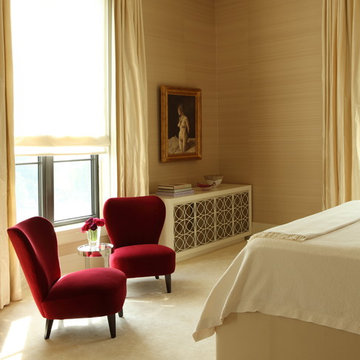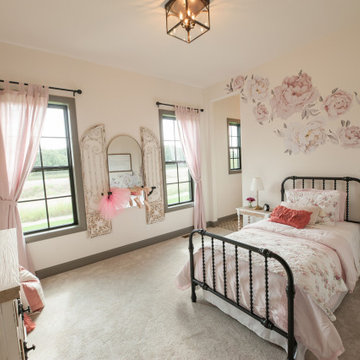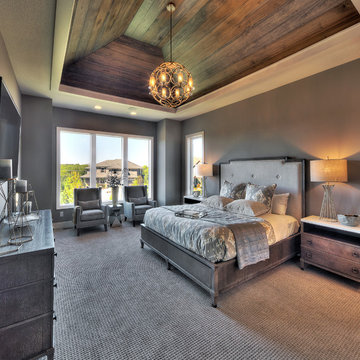Camere da Letto marroni con pavimento beige - Foto e idee per arredare
Filtra anche per:
Budget
Ordina per:Popolari oggi
141 - 160 di 12.189 foto
1 di 3
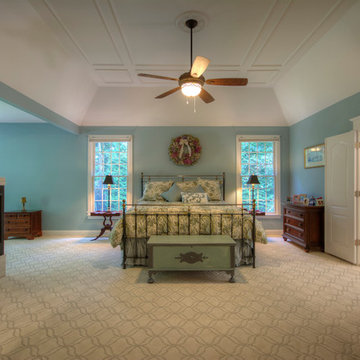
Foto di una grande camera matrimoniale tradizionale con pareti blu, moquette, camino bifacciale, cornice del camino in pietra e pavimento beige
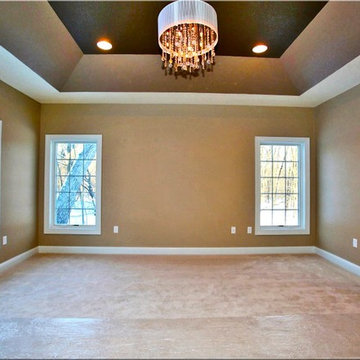
Esempio di una grande camera matrimoniale chic con pareti marroni, moquette, nessun camino e pavimento beige
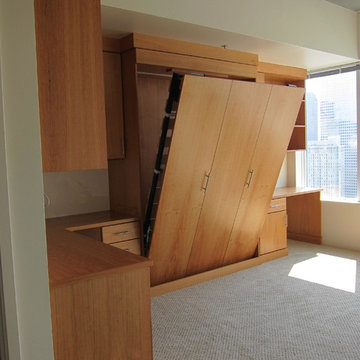
Murphy bed. Wood veneer desk top.
Idee per una grande camera matrimoniale design con pareti beige, moquette, nessun camino e pavimento beige
Idee per una grande camera matrimoniale design con pareti beige, moquette, nessun camino e pavimento beige
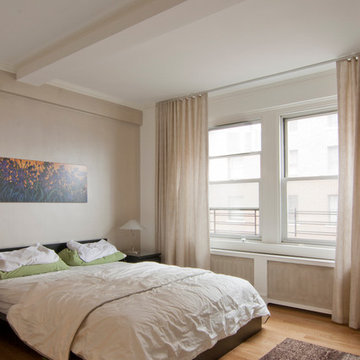
Anjie Cho Architect PLLC
Esempio di una piccola camera matrimoniale tradizionale con pareti beige, parquet chiaro e pavimento beige
Esempio di una piccola camera matrimoniale tradizionale con pareti beige, parquet chiaro e pavimento beige
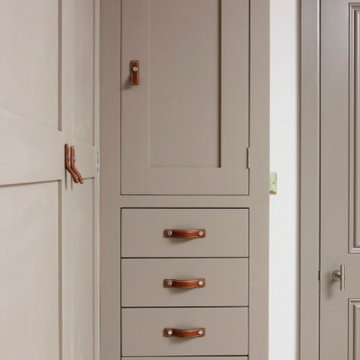
Bespoke bedroom furniture, leather handles
Idee per una piccola camera degli ospiti classica con pareti beige, moquette e pavimento beige
Idee per una piccola camera degli ospiti classica con pareti beige, moquette e pavimento beige
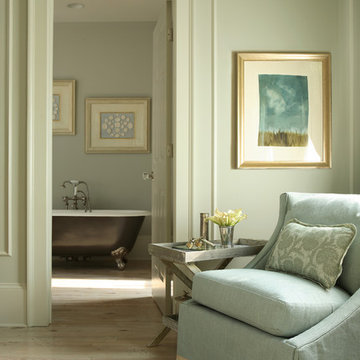
Ispirazione per una camera da letto tradizionale con pareti beige, parquet chiaro e pavimento beige

The homeowners had just purchased this home in El Segundo and they had remodeled the kitchen and one of the bathrooms on their own. However, they had more work to do. They felt that the rest of the project was too big and complex to tackle on their own and so they retained us to take over where they left off. The main focus of the project was to create a master suite and take advantage of the rather large backyard as an extension of their home. They were looking to create a more fluid indoor outdoor space.
When adding the new master suite leaving the ceilings vaulted along with French doors give the space a feeling of openness. The window seat was originally designed as an architectural feature for the exterior but turned out to be a benefit to the interior! They wanted a spa feel for their master bathroom utilizing organic finishes. Since the plan is that this will be their forever home a curbless shower was an important feature to them. The glass barn door on the shower makes the space feel larger and allows for the travertine shower tile to show through. Floating shelves and vanity allow the space to feel larger while the natural tones of the porcelain tile floor are calming. The his and hers vessel sinks make the space functional for two people to use it at once. The walk-in closet is open while the master bathroom has a white pocket door for privacy.
Since a new master suite was added to the home we converted the existing master bedroom into a family room. Adding French Doors to the family room opened up the floorplan to the outdoors while increasing the amount of natural light in this room. The closet that was previously in the bedroom was converted to built in cabinetry and floating shelves in the family room. The French doors in the master suite and family room now both open to the same deck space.
The homes new open floor plan called for a kitchen island to bring the kitchen and dining / great room together. The island is a 3” countertop vs the standard inch and a half. This design feature gives the island a chunky look. It was important that the island look like it was always a part of the kitchen. Lastly, we added a skylight in the corner of the kitchen as it felt dark once we closed off the side door that was there previously.
Repurposing rooms and opening the floor plan led to creating a laundry closet out of an old coat closet (and borrowing a small space from the new family room).
The floors become an integral part of tying together an open floor plan like this. The home still had original oak floors and the homeowners wanted to maintain that character. We laced in new planks and refinished it all to bring the project together.
To add curb appeal we removed the carport which was blocking a lot of natural light from the outside of the house. We also re-stuccoed the home and added exterior trim.
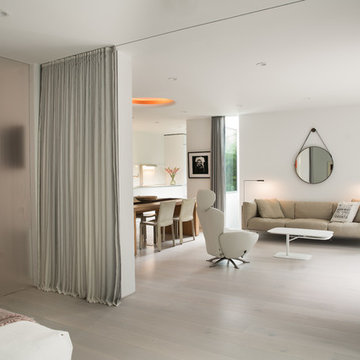
The fireplace serves the living room, dining room and bedroom simultaneously
Immagine di una grande camera matrimoniale minimalista con pareti bianche, parquet chiaro, camino classico, cornice del camino in intonaco e pavimento beige
Immagine di una grande camera matrimoniale minimalista con pareti bianche, parquet chiaro, camino classico, cornice del camino in intonaco e pavimento beige
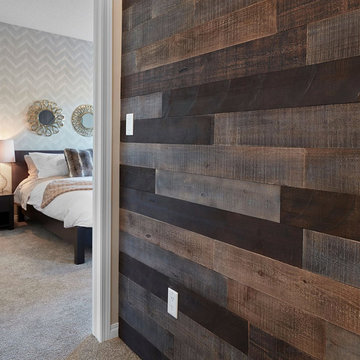
Immagine di una camera degli ospiti design di medie dimensioni con pareti grigie, moquette e pavimento beige
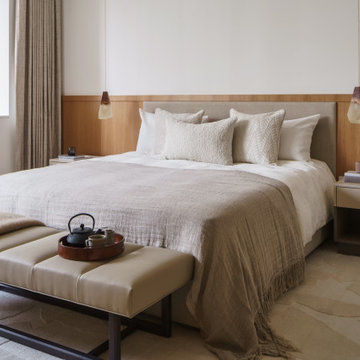
The main bedroom continues with the natural palette, with texture and various finishes layered to add interest.
Immagine di una camera matrimoniale design di medie dimensioni con pareti beige, moquette e pavimento beige
Immagine di una camera matrimoniale design di medie dimensioni con pareti beige, moquette e pavimento beige
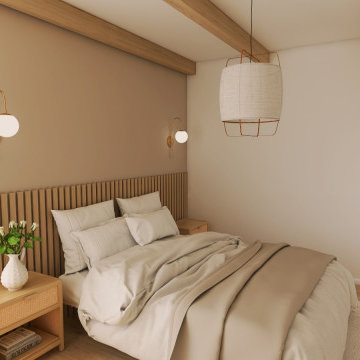
Esempio di una piccola camera matrimoniale scandinava con pareti rosa, pavimento in laminato, pavimento beige e travi a vista
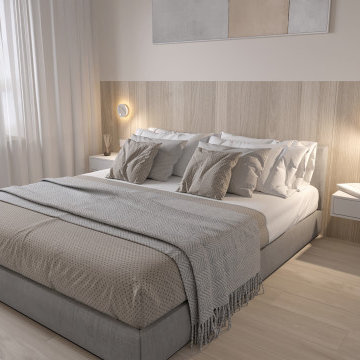
Современная квартира для семьи из четырех человек
Idee per una piccola camera matrimoniale design con pareti beige, pavimento in legno massello medio, nessun camino e pavimento beige
Idee per una piccola camera matrimoniale design con pareti beige, pavimento in legno massello medio, nessun camino e pavimento beige
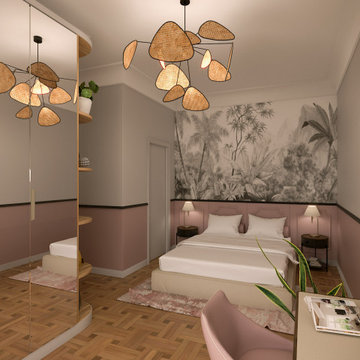
Foto di una camera matrimoniale minimal di medie dimensioni con pareti rosa, parquet chiaro, pavimento beige e carta da parati
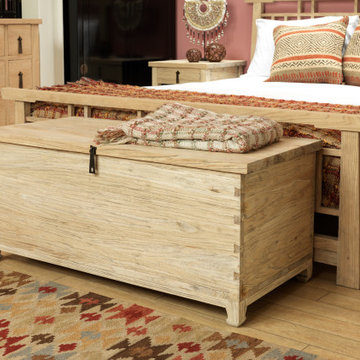
This beautiful blanket box in solid elm wood shows some nice features of traditional Chinese chests, such as the 'horse hoof' feet that it stands on. It comes in our wonderfully tactile 'rustic elm' finish to highlight the natural grain of the wood, and is made with large dovetail joints. Rather than using a more modern hinged lid, the chest features a traditional half board lid which can be removed to access the inside. Great at the end of a bed for storing bedding or clothes, the chest also works well as an unusual coffee table.
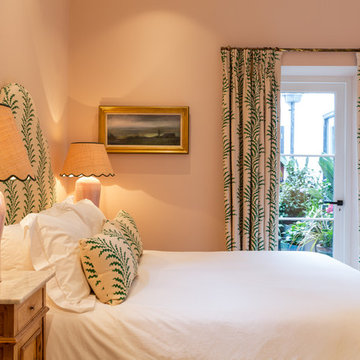
Guest bedroom with matching Soane scrolling fern curtains, bed head and throw pillows and setting plaster walls. Barlow and Barlow custom bedside lamps.
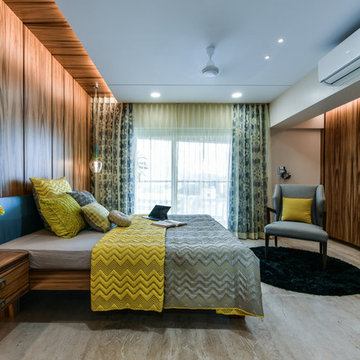
Esempio di una camera matrimoniale minimal con pareti marroni, nessun camino e pavimento beige
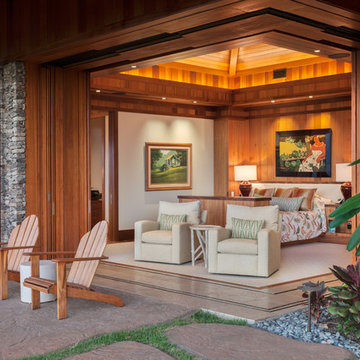
Foto di una grande camera matrimoniale tropicale con pareti beige, nessun camino, pavimento beige e moquette
Camere da Letto marroni con pavimento beige - Foto e idee per arredare
8
