Camere da Letto marroni con pavimento beige - Foto e idee per arredare
Filtra anche per:
Budget
Ordina per:Popolari oggi
81 - 100 di 12.182 foto
1 di 3

Modern neutral bedroom with wrapped louvres.
Esempio di una grande camera matrimoniale minimalista con pareti beige, parquet chiaro, nessun camino, pavimento beige, travi a vista e pannellatura
Esempio di una grande camera matrimoniale minimalista con pareti beige, parquet chiaro, nessun camino, pavimento beige, travi a vista e pannellatura
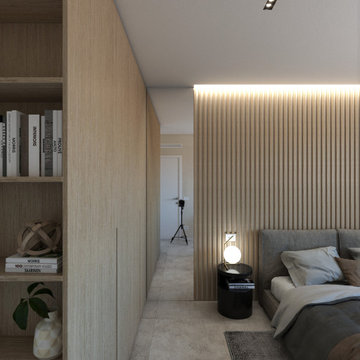
Idee per una camera matrimoniale moderna di medie dimensioni con pareti bianche, pavimento in gres porcellanato, pavimento beige, soffitto ribassato, pareti in legno e TV
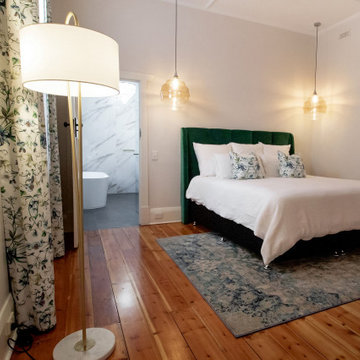
We added an ensuite to this heritage bedroom, pulled out a fireplace and pushed back a wall 1.5m to accommodate a walk-in robe. The colour emerald was chosen as the key feature colour so a custom emerald bedhead with ribbing was made. The lovely 'Lily' fabric was chosen for the curtains, bed cushions and also the bench seat in the walk-in robe which also has custom joinery. After these photos were taken, bedside tables with gold fixtures, a dramatic gold mirror above the bed and art works were added. The custom joinery in the walk-in includes a make-up station.
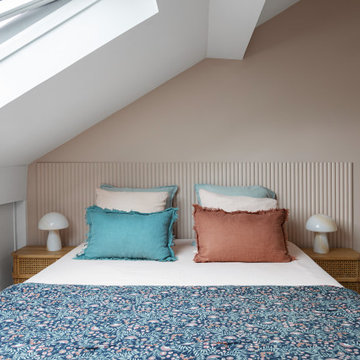
Esempio di una camera matrimoniale design di medie dimensioni con parquet chiaro, pavimento beige, pareti beige e nessun camino
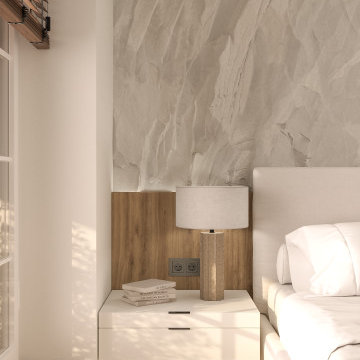
Immagine di una camera matrimoniale contemporanea di medie dimensioni con pareti bianche, pavimento in legno massello medio, pavimento beige e soffitto ribassato

Modern metal fireplace
Idee per una grande camera degli ospiti design con pareti bianche, pavimento in cemento, camino classico, cornice del camino in metallo e pavimento beige
Idee per una grande camera degli ospiti design con pareti bianche, pavimento in cemento, camino classico, cornice del camino in metallo e pavimento beige
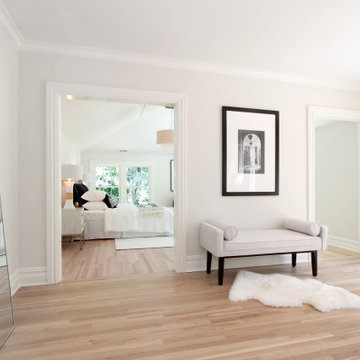
Extensively renovated colonial located in Chappaqua, NY with 3,801 sq ft, 4 beds and 2.5 baths staged by BA Staging & Interiors. Bright white was used as the predominant color to unify the spaces. Light colored furniture, accessories and décor were chosen to complement the open floor space of the kitchen, casual dining area and family room.
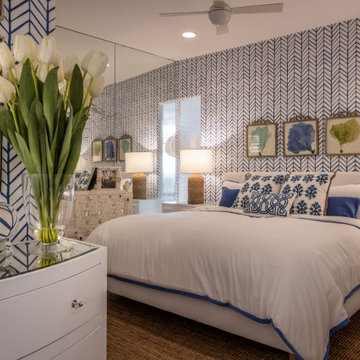
Idee per una camera matrimoniale chic con pareti multicolore, parquet chiaro, nessun camino, pavimento beige e carta da parati
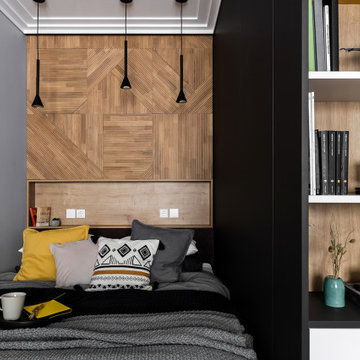
Планировочное решение получилось следующим. При входе сделали угловой высокий шкаф до потолка, который заменил гардеробную. Кровать спрятали в нише за конструкцией шкафа.
Большой желтый диван, выбранный клиентом, занял место в зоне гостиной у окна. Стен не сносили, поэтому кухня осталась изолированной, и там продумали функциональное наполнение.
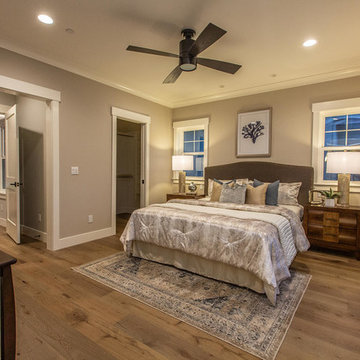
Idee per una grande camera matrimoniale country con pareti beige, parquet chiaro, nessun camino e pavimento beige
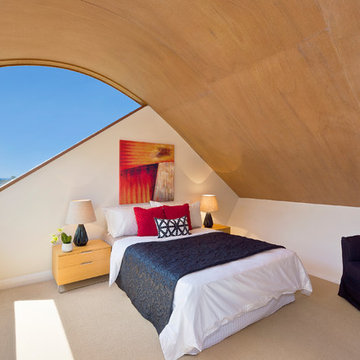
The master bedroom is located upstairs and the original gable roof was rebuilt with a vaulted ceiling with north and east facing windows for sun and ocean views.
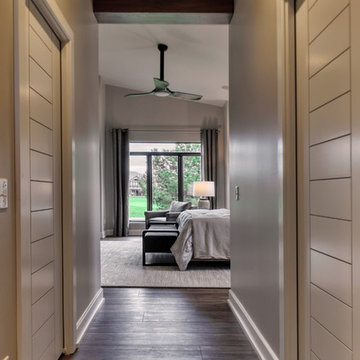
Lisza Coffey Photography
Ispirazione per una camera matrimoniale minimalista di medie dimensioni con pareti beige, pavimento in vinile, nessun camino e pavimento beige
Ispirazione per una camera matrimoniale minimalista di medie dimensioni con pareti beige, pavimento in vinile, nessun camino e pavimento beige
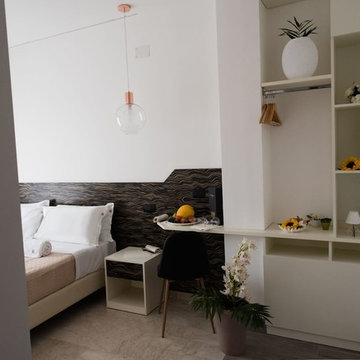
L'arredamento delle camere d'albergo o per bed and breakfast, necessita di particolari attenzioni sia in fase di progettazione sia in fase di scelta dei materiali con cui arredare la camera.
Nel progetto di cui vi mostriamo le foto, è stata completamente ristrutturata una casa di vecchia costruzione nelle zone della pescheria di Milazzo.
Ogni piano è stato rivisto, riprogettato, rimesso a nuovo, per creare delle camere, semplici, compatte e funzionali.
In ogni camera è stato ricavato il bagno, con un mobile realizzato con un materiale nero di contrasto dalle linee semplici, composto da una mensola che ospita due lavabi da appoggio in ceramica e accessori inox. Sul piano, una pratico e comodo porta oggetti.
E' stata rivestita la testata dove alloggiano i sommier, con pannelli in tranciato a trama, con colori che riprendono quelli dell'ambiente circostante.
Nelle insenature create da pilastri e travi che si trovano spesso nelle case di vecchia costruzione sono stati ricavati gli armadi di servizio e le scrivanie, completamente su misura, ed adattate ai fuori squadra esistenti.
In particolare in due delle camere è stato creato un appendiabiti a giorno, con vano a ribalta come portavaligie, e il piano della scrivania, o piano colazione che abbraccia un pilastro, creando un angolo funzionale per chi deve usare la camera.
Sono stati nascosti i frigobar e le casseforti all'interno degli armadi o dei mobili scrivania, per ottimizzare lo spazio.
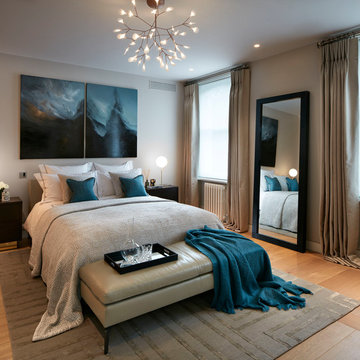
Photography by Koldo&Co.
Ispirazione per una camera da letto chic di medie dimensioni con pareti marroni, parquet chiaro e pavimento beige
Ispirazione per una camera da letto chic di medie dimensioni con pareti marroni, parquet chiaro e pavimento beige

What do teenager’s need most in their bedroom? Personalized space to make their own, a place to study and do homework, and of course, plenty of storage!
This teenage girl’s bedroom not only provides much needed storage and built in desk, but does it with clever interplay of millwork and three-dimensional wall design which provide niches and shelves for books, nik-naks, and all teenage things.
What do teenager’s need most in their bedroom? Personalized space to make their own, a place to study and do homework, and of course, plenty of storage!
This teenage girl’s bedroom not only provides much needed storage and built in desk, but does it with clever interplay of three-dimensional wall design which provide niches and shelves for books, nik-naks, and all teenage things. While keeping the architectural elements characterizing the entire design of the house, the interior designer provided millwork solution every teenage girl needs. Not only aesthetically pleasing but purely functional.
Along the window (a perfect place to study) there is a custom designed L-shaped desk which incorporates bookshelves above countertop, and large recessed into the wall bins that sit on wheels and can be pulled out from underneath the window to access the girl’s belongings. The multiple storage solutions are well hidden to allow for the beauty and neatness of the bedroom and of the millwork with multi-dimensional wall design in drywall. Black out window shades are recessed into the ceiling and prepare room for the night with a touch of a button, and architectural soffits with led lighting crown the room.
Cabinetry design by the interior designer is finished in bamboo material and provides warm touch to this light bedroom. Lower cabinetry along the TV wall are equipped with combination of cabinets and drawers and the wall above the millwork is framed out and finished in drywall. Multiple niches and 3-dimensional planes offer interest and more exposed storage. Soft carpeting complements the room giving it much needed acoustical properties and adds to the warmth of this bedroom. This custom storage solution is designed to flow with the architectural elements of the room and the rest of the house.
Photography: Craig Denis

Dans la chambre principale, le mur de la tête de lit a été redressé et traité avec des niches de tailles différentes en surépaisseur. Elles sont en bois massif, laquées et éclairées par des LEDS qui sont encastrées dans le pourtour. A l’intérieur il y a des tablettes en verre pour exposer des objets d’art._ Vittoria Rizzoli / Photos : Cecilia Garroni-Parisi.
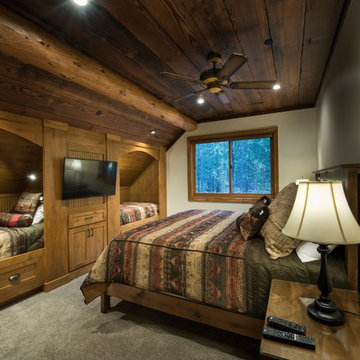
Ispirazione per una camera degli ospiti rustica di medie dimensioni con pareti beige, moquette, nessun camino e pavimento beige
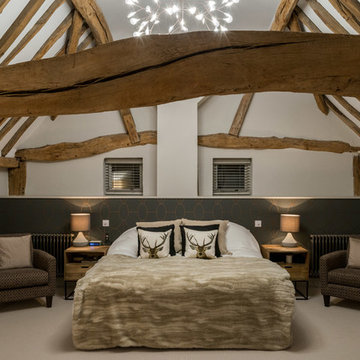
Conversion and renovation of a Grade II listed barn into a bright contemporary home
Immagine di una grande camera matrimoniale country con pareti bianche, moquette e pavimento beige
Immagine di una grande camera matrimoniale country con pareti bianche, moquette e pavimento beige
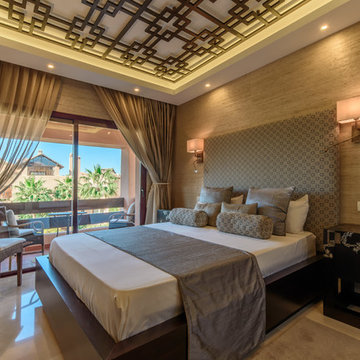
ALADECOR Interior Design Marbella
Ispirazione per una grande camera matrimoniale etnica con pareti beige, pavimento in marmo e pavimento beige
Ispirazione per una grande camera matrimoniale etnica con pareti beige, pavimento in marmo e pavimento beige
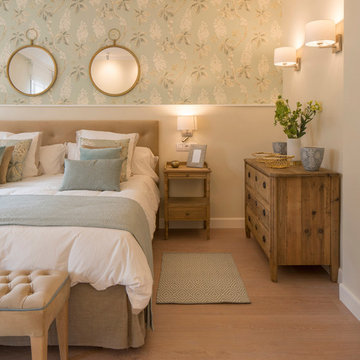
Proyecto de interiorismo, dirección y ejecución de obra: Sube Interiorismo www.subeinteriorismo.com
Fotografía Erlantz Biderbost
Foto di una grande camera matrimoniale chic con pareti beige, pavimento beige e pavimento in laminato
Foto di una grande camera matrimoniale chic con pareti beige, pavimento beige e pavimento in laminato
Camere da Letto marroni con pavimento beige - Foto e idee per arredare
5