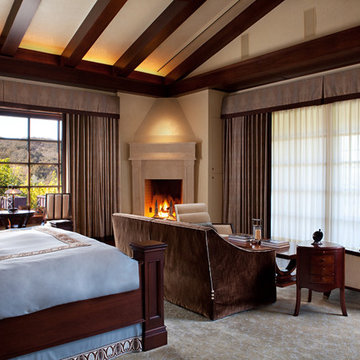Camere da Letto grigie - Foto e idee per arredare
Filtra anche per:
Budget
Ordina per:Popolari oggi
141 - 160 di 2.702 foto
1 di 3
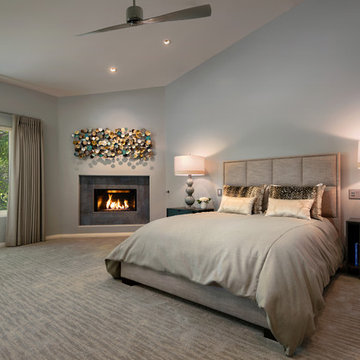
INCKY Photography
Moss Custom Homes
Foto di una grande camera matrimoniale chic con pareti grigie, camino ad angolo e cornice del camino in metallo
Foto di una grande camera matrimoniale chic con pareti grigie, camino ad angolo e cornice del camino in metallo
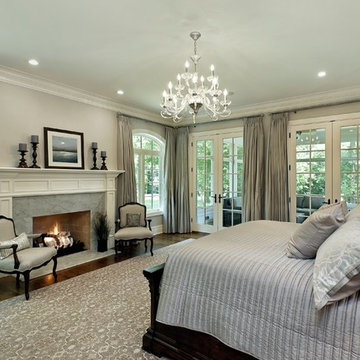
The home's first floor master bedroom is tranquil and serene in a light grey color palette.
Immagine di una camera matrimoniale classica con pareti grigie, parquet scuro, camino classico e cornice del camino in pietra
Immagine di una camera matrimoniale classica con pareti grigie, parquet scuro, camino classico e cornice del camino in pietra
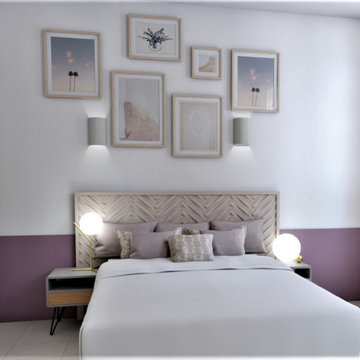
Esempio di una camera matrimoniale american style di medie dimensioni con pareti viola, camino classico, cornice del camino in pietra, pavimento bianco e boiserie
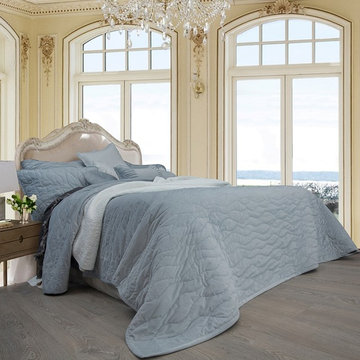
Luxe Velvet Bedspread Set - Ice Blue Single , Queen and King Size
Switching to the Hampton look of your bedroom doesn't have to involve a complete revamp when you have the Hampton Luxe Velvet Ice Blue bedspread set from Macey & Moore. This design lets you easily change the feel of your space, the costal lifestyle stands out with its large, tidal pattern quilted on a luxe velvet, and brings a coordinating décor with a simple ice blue colour scheme.
Order this Luxe Velvet charcoal bedspread set from our store. Shop now to view our collection of bedspreads and French linen bedding.
Composition:
Front : Italian Velvet;
Filling: Polyester;
Back: 100% Cotton
Specifications:
Single Size: 200cm x 250cm + 1 Standard Pillowcase
Queen Size: 260cm x 275cm + 2 Standard Pillowcases
King Size: 285cm x 275cm + 2 Standard Pillowcases
Round Cushion (Filled) : 1 x 40cm x40cm
Rectangular Cushion (Filled) : 1 x 30cm x 60cm
European Pillowcase Pair : 2 x 65cm x 65cm

Vaulted cathedral ceiling/roof in the loft. Nice view once its finished and the bed and furnitures in. Cant remember the exact finished height but some serious headroom for a little cabin loft. I think it was around 13' to the peak from the loft floor. Knee walls were around 2' high on the sides. Love the natural checking and cracking of the timber rafters and wall framing.
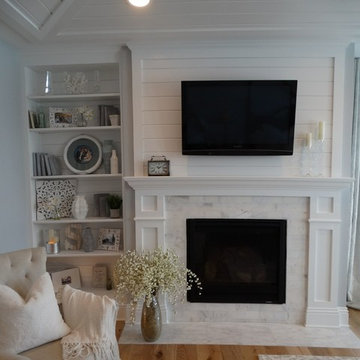
Esempio di una grande camera matrimoniale stile marinaro con pareti grigie, parquet chiaro, camino classico, cornice del camino in pietra e pavimento marrone
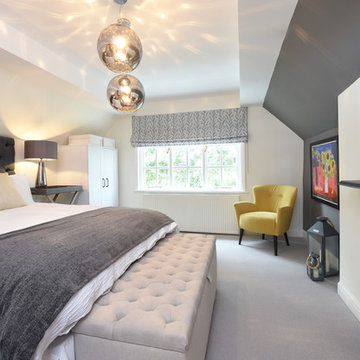
Immagine di una camera da letto classica con pareti bianche, moquette, camino classico, cornice del camino in legno e pavimento grigio
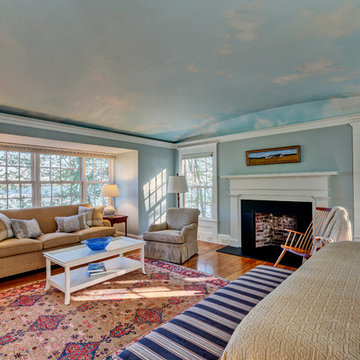
Idee per una grande camera matrimoniale tradizionale con pareti blu, parquet chiaro e camino classico
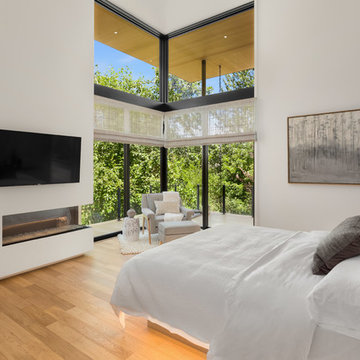
Justin Krug Photography
Idee per un'ampia camera matrimoniale minimal con pareti bianche, parquet chiaro, camino lineare Ribbon e pavimento beige
Idee per un'ampia camera matrimoniale minimal con pareti bianche, parquet chiaro, camino lineare Ribbon e pavimento beige
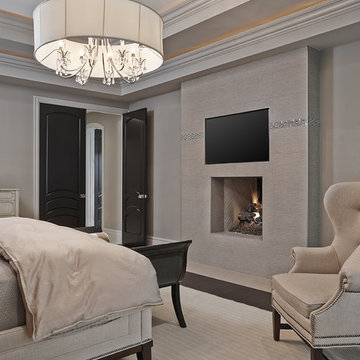
One of the highlights to this custom designed Master bedroom suite is the costumed designed Linen tile fireplace surround with a glass accented tile.
Photography by Carlson Productions, LLC
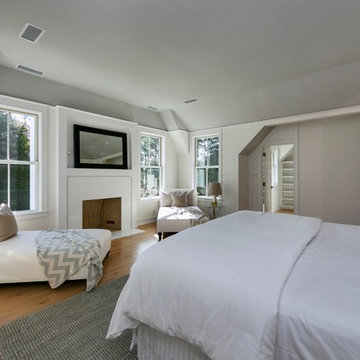
Idee per una grande camera matrimoniale minimal con pareti bianche, parquet chiaro, camino classico e cornice del camino in intonaco
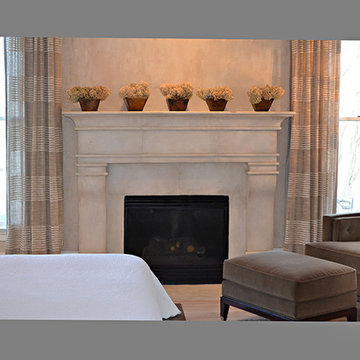
Ispirazione per una grande camera matrimoniale chic con pareti beige, parquet chiaro, camino classico, cornice del camino in pietra e pavimento beige
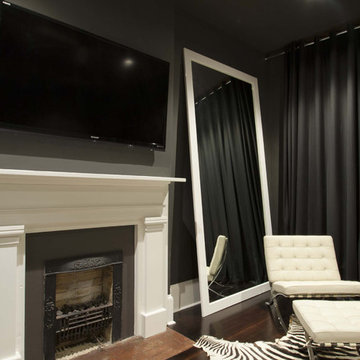
master suite fireplace with classic furnishings
Esempio di una grande camera matrimoniale design con camino classico, pareti grigie, parquet scuro, pavimento marrone, cornice del camino in intonaco e TV
Esempio di una grande camera matrimoniale design con camino classico, pareti grigie, parquet scuro, pavimento marrone, cornice del camino in intonaco e TV
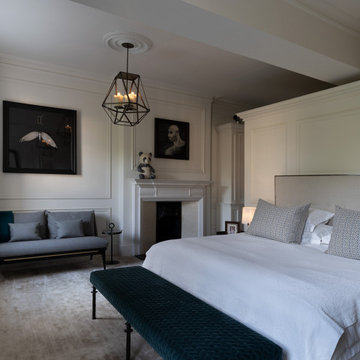
Esempio di una grande camera degli ospiti classica con pareti bianche, moquette, camino classico, cornice del camino in legno, pavimento beige, soffitto ribassato e pannellatura
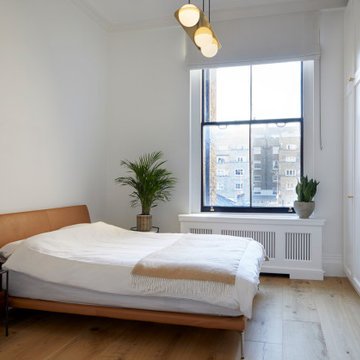
Project: Residential interior refurbishment
Site: Kensington, London
Designer: Deik (www.deik.co.uk)
Photographer: Anna Stathaki
Floral/prop stylish: Simone Bell
We have also recently completed a commercial design project for Café Kitsuné in Pantechnicon (a Nordic-Japanese inspired shop, restaurant and café).
Simplicity and understated luxury
The property is a Grade II listed building in the Queen’s Gate Conservation area. It has been carefully refurbished to make the most out of its existing period features, with all structural elements and mechanical works untouched and preserved.
The client asked for modest, understated modern luxury, and wanted to keep some of the family antique furniture.
The flat has been transformed with the use of neutral, clean and simple elements that blend subtly with the architecture of the shell. Classic furniture and modern details complement and enhance one another.
The focus in this project is on craftsmanship, handiwork and the use of traditional, natural, timeless materials. A mix of solid oak, stucco plaster, marble and bronze emphasize the building’s heritage.
The raw stucco walls provide a simple, earthy warmth, referencing artisanal plasterwork. With its muted tones and rough-hewn simplicity, stucco is the perfect backdrop for the timeless furniture and interiors.
Feature wall lights have been carefully placed to bring out the surface of the stucco, creating a dramatic feel throughout the living room and corridor.
The bathroom and shower room employ subtle, minimal details, with elegant grey marble tiles and pale oak joinery creating warm, calming tones and a relaxed atmosphere.
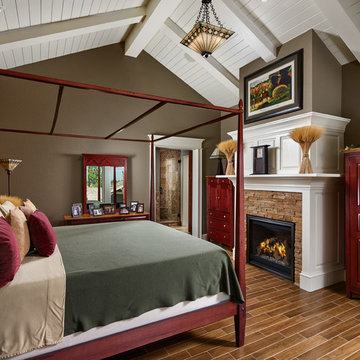
The master bedroom has hardwood floor, a gas fireplace, and stone details.
Photos by Eric Lucero
Idee per una camera matrimoniale stile americano con pareti marroni, camino classico, cornice del camino in pietra e pavimento marrone
Idee per una camera matrimoniale stile americano con pareti marroni, camino classico, cornice del camino in pietra e pavimento marrone

Located on an extraordinary hillside site above the San Fernando Valley, the Sherman Residence was designed to unite indoors and outdoors. The house is made up of as a series of board-formed concrete, wood and glass pavilions connected via intersticial gallery spaces that together define a central courtyard. From each room one can see the rich and varied landscape, which includes indigenous large oaks, sycamores, “working” plants such as orange and avocado trees, palms and succulents. A singular low-slung wood roof with deep overhangs shades and unifies the overall composition.
CLIENT: Jerry & Zina Sherman
PROJECT TEAM: Peter Tolkin, John R. Byram, Christopher Girt, Craig Rizzo, Angela Uriu, Eric Townsend, Anthony Denzer
ENGINEERS: Joseph Perazzelli (Structural), John Ott & Associates (Civil), Brian A. Robinson & Associates (Geotechnical)
LANDSCAPE: Wade Graham Landscape Studio
CONSULTANTS: Tree Life Concern Inc. (Arborist), E&J Engineering & Energy Designs (Title-24 Energy)
GENERAL CONTRACTOR: A-1 Construction
PHOTOGRAPHER: Peter Tolkin, Grant Mudford
AWARDS: 2001 Excellence Award Southern California Ready Mixed Concrete Association
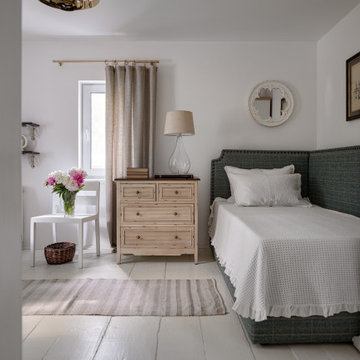
Акценты в пространстве расставляет домашний текстиль: клетчатая шерстяная ткань, примененная для обивки мягкой мебели и пошива декоративных подушек и полосатое конопляное полотно, использованное в качестве напольных ковров.
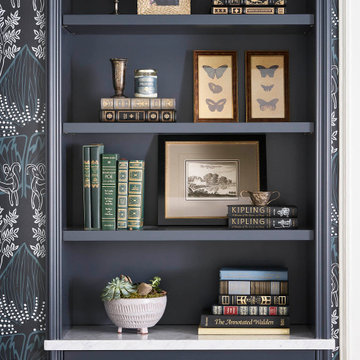
Stunning Wallpaper from Relativity Textiles in Chicago
Esempio di una grande camera da letto chic con pareti blu, pavimento in legno massello medio, camino classico, cornice del camino in legno e pavimento marrone
Esempio di una grande camera da letto chic con pareti blu, pavimento in legno massello medio, camino classico, cornice del camino in legno e pavimento marrone
Camere da Letto grigie - Foto e idee per arredare
8
