Camere da Letto grigie con pavimento in laminato - Foto e idee per arredare
Filtra anche per:
Budget
Ordina per:Popolari oggi
61 - 80 di 1.125 foto
1 di 3
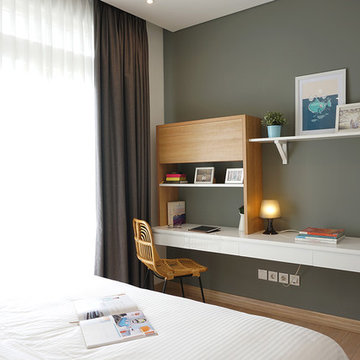
Idee per una piccola camera matrimoniale moderna con pareti grigie, pavimento in laminato, nessun camino e pavimento beige
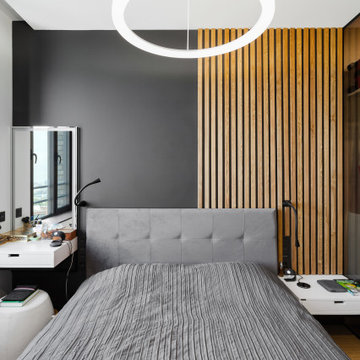
Спальня в двухкомнатной квартире. Стена за изголовьем отделана рейками.
Idee per una piccola camera matrimoniale contemporanea con pareti grigie, pavimento in laminato, pavimento beige, soffitto ribassato e pareti in legno
Idee per una piccola camera matrimoniale contemporanea con pareti grigie, pavimento in laminato, pavimento beige, soffitto ribassato e pareti in legno
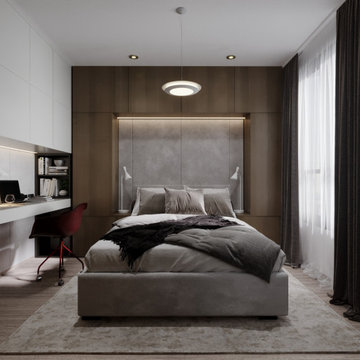
Idee per una piccola camera matrimoniale minimalista con pareti bianche, pavimento in laminato e pavimento marrone
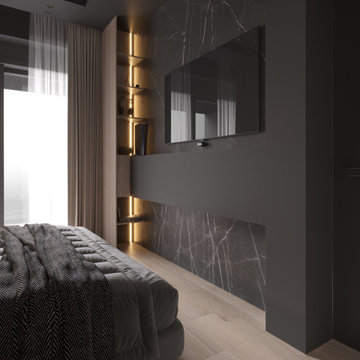
Дизайн проект однокомнатной квартиры в темных оттенках
Idee per una camera matrimoniale design di medie dimensioni con pareti nere, pavimento in laminato, nessun camino, pavimento marrone e carta da parati
Idee per una camera matrimoniale design di medie dimensioni con pareti nere, pavimento in laminato, nessun camino, pavimento marrone e carta da parati
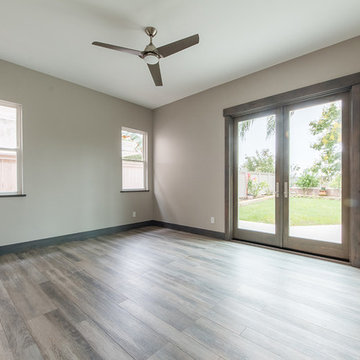
Immagine di una camera matrimoniale contemporanea di medie dimensioni con pareti grigie, pavimento in laminato, nessun camino e pavimento marrone
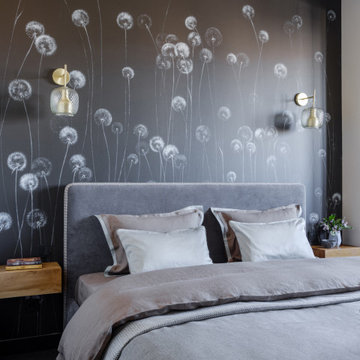
Дизайнер интерьера - Татьяна Архипова, фото - Михаил Лоскутов
Esempio di una piccola camera matrimoniale contemporanea con pareti beige, pavimento in laminato e pavimento nero
Esempio di una piccola camera matrimoniale contemporanea con pareti beige, pavimento in laminato e pavimento nero
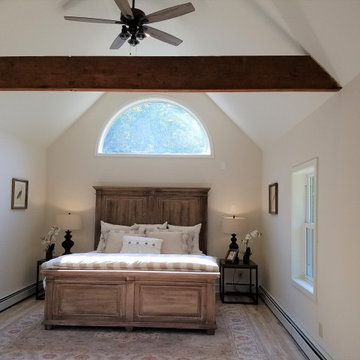
This master retreat looks out onto woods. Soothing natural linen bedding, a natural finish wood bed and a pale patterned rug create a restful environment. The unusually tall headboard reaches up to the half-round window. Birds in the art feel at home in this wooded setting and help bring more nature inside.
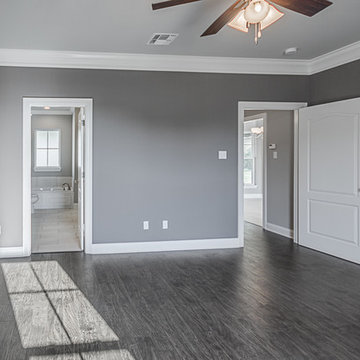
Ispirazione per una camera matrimoniale chic di medie dimensioni con pareti grigie, pavimento in laminato e pavimento grigio
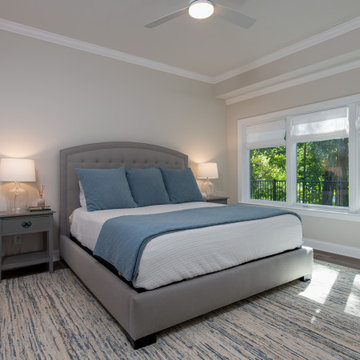
Originally built in 1990 the Heady Lakehouse began as a 2,800SF family retreat and now encompasses over 5,635SF. It is located on a steep yet welcoming lot overlooking a cove on Lake Hartwell that pulls you in through retaining walls wrapped with White Brick into a courtyard laid with concrete pavers in an Ashlar Pattern. This whole home renovation allowed us the opportunity to completely enhance the exterior of the home with all new LP Smartside painted with Amherst Gray with trim to match the Quaker new bone white windows for a subtle contrast. You enter the home under a vaulted tongue and groove white washed ceiling facing an entry door surrounded by White brick.
Once inside you’re encompassed by an abundance of natural light flooding in from across the living area from the 9’ triple door with transom windows above. As you make your way into the living area the ceiling opens up to a coffered ceiling which plays off of the 42” fireplace that is situated perpendicular to the dining area. The open layout provides a view into the kitchen as well as the sunroom with floor to ceiling windows boasting panoramic views of the lake. Looking back you see the elegant touches to the kitchen with Quartzite tops, all brass hardware to match the lighting throughout, and a large 4’x8’ Santorini Blue painted island with turned legs to provide a note of color.
The owner’s suite is situated separate to one side of the home allowing a quiet retreat for the homeowners. Details such as the nickel gap accented bed wall, brass wall mounted bed-side lamps, and a large triple window complete the bedroom. Access to the study through the master bedroom further enhances the idea of a private space for the owners to work. It’s bathroom features clean white vanities with Quartz counter tops, brass hardware and fixtures, an obscure glass enclosed shower with natural light, and a separate toilet room.
The left side of the home received the largest addition which included a new over-sized 3 bay garage with a dog washing shower, a new side entry with stair to the upper and a new laundry room. Over these areas, the stair will lead you to two new guest suites featuring a Jack & Jill Bathroom and their own Lounging and Play Area.
The focal point for entertainment is the lower level which features a bar and seating area. Opposite the bar you walk out on the concrete pavers to a covered outdoor kitchen feature a 48” grill, Large Big Green Egg smoker, 30” Diameter Evo Flat-top Grill, and a sink all surrounded by granite countertops that sit atop a white brick base with stainless steel access doors. The kitchen overlooks a 60” gas fire pit that sits adjacent to a custom gunite eight sided hot tub with travertine coping that looks out to the lake. This elegant and timeless approach to this 5,000SF three level addition and renovation allowed the owner to add multiple sleeping and entertainment areas while rejuvenating a beautiful lake front lot with subtle contrasting colors.
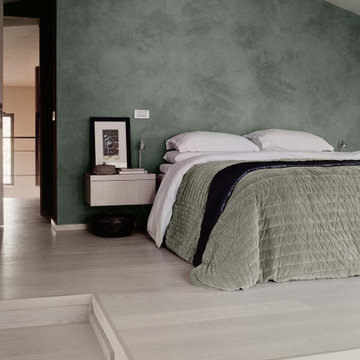
Esempio di una camera da letto nordica con pareti verdi, pavimento in laminato e pavimento bianco
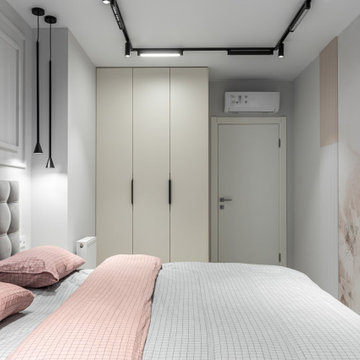
Foto di una camera matrimoniale design di medie dimensioni con pareti grigie, pavimento in laminato, nessun camino, pavimento beige e carta da parati
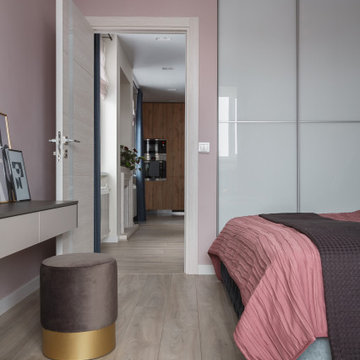
Foto di una piccola camera matrimoniale minimalista con pareti rosa, pavimento in laminato e pavimento beige
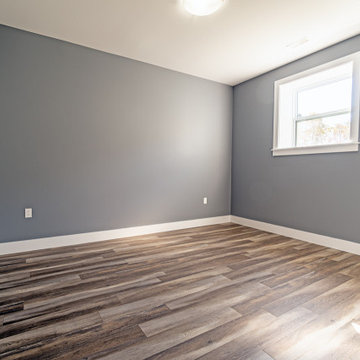
Foto di una camera degli ospiti chic di medie dimensioni con pareti grigie, pavimento in laminato e pavimento marrone
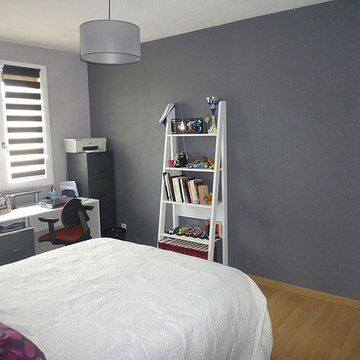
Immagine di una camera degli ospiti design di medie dimensioni con pareti grigie, pavimento in laminato e pavimento beige
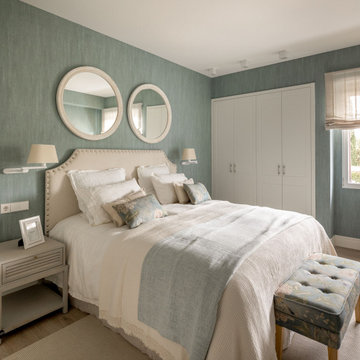
Idee per una grande camera matrimoniale tradizionale con pareti blu, pavimento in laminato, nessun camino e carta da parati
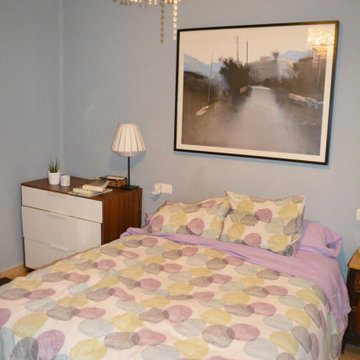
En el dormitorio principal, se han seleccionado minuciosamente cada uno de los objetos propuestos, las gamas de color, los tejidos y los acabados, integrandose perfectamente con los objetos ya existentes que debían permanecer en escena, la cómoda y un cuadro de gran formato. Por lo demás, unas cortinas de ollados combianadas con un papel de pared adecuado nos dieron pié a vestir la cabecera con tonos mostaza creando un espacio diferente y personalizado.
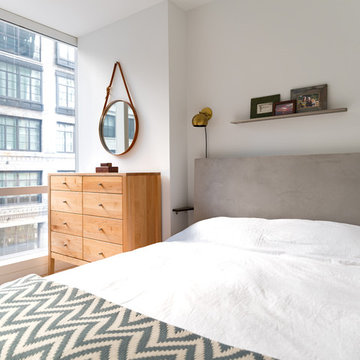
Foto di una piccola camera matrimoniale contemporanea con pareti bianche e pavimento in laminato
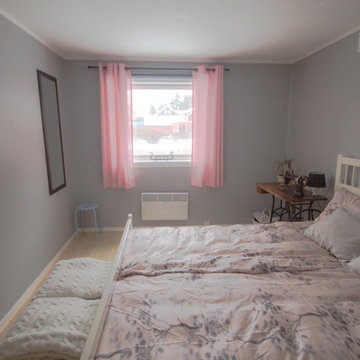
Marie Aune
Esempio di una camera matrimoniale scandinava di medie dimensioni con pareti grigie, pavimento in laminato, nessun camino e pavimento marrone
Esempio di una camera matrimoniale scandinava di medie dimensioni con pareti grigie, pavimento in laminato, nessun camino e pavimento marrone
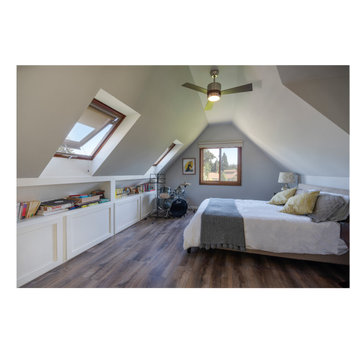
Ispirazione per una camera degli ospiti minimal di medie dimensioni con pareti grigie, pavimento in laminato, pavimento marrone e soffitto a volta
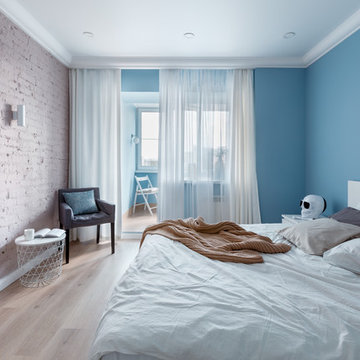
Полина Алехина
Foto di una camera degli ospiti minimal di medie dimensioni con pavimento beige, pareti blu e pavimento in laminato
Foto di una camera degli ospiti minimal di medie dimensioni con pavimento beige, pareti blu e pavimento in laminato
Camere da Letto grigie con pavimento in laminato - Foto e idee per arredare
4