Camere da Letto grigie con pavimento in laminato - Foto e idee per arredare
Filtra anche per:
Budget
Ordina per:Popolari oggi
1 - 20 di 1.115 foto

This cozy and contemporary paneled bedroom is a great space to unwind. With a sliding hidden door to the ensuite, a large feature built-in wardrobe with lighting, and a ladder for tall access. It has hints of the industrial and the theme and colors are taken through into the ensuite.
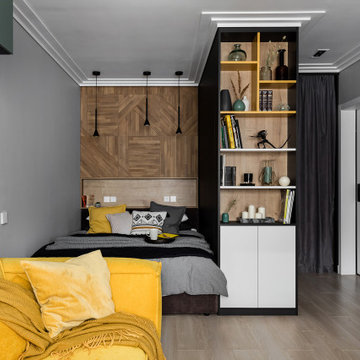
Планировочное решение получилось следующим. При входе сделали угловой высокий шкаф до потолка, который заменил гардеробную. Кровать спрятали в нише за конструкцией шкафа.
Большой желтый диван, выбранный клиентом, занял место в зоне гостиной у окна. Стен не сносили, поэтому кухня осталась изолированной, и там продумали функциональное наполнение.
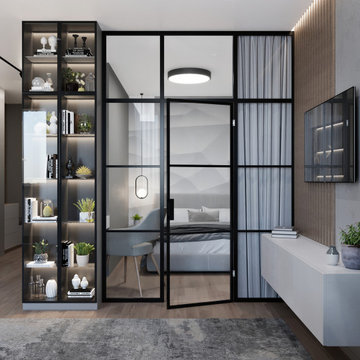
Idee per una piccola camera matrimoniale industriale con pareti grigie, pavimento in laminato e pavimento beige
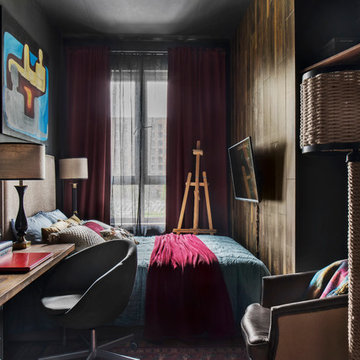
Архитектор, дизайнер, декоратор - Турченко Наталия
Фотограф - Мелекесцева Ольга
Ispirazione per una camera matrimoniale industriale di medie dimensioni con pareti nere, pavimento in laminato e pavimento marrone
Ispirazione per una camera matrimoniale industriale di medie dimensioni con pareti nere, pavimento in laminato e pavimento marrone
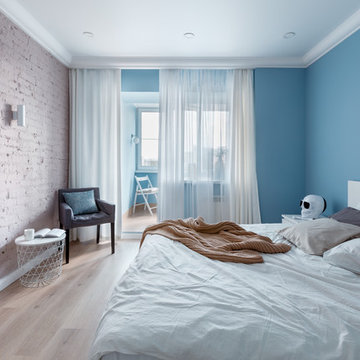
Полина Алехина
Foto di una camera degli ospiti minimal di medie dimensioni con pavimento beige, pareti blu e pavimento in laminato
Foto di una camera degli ospiti minimal di medie dimensioni con pavimento beige, pareti blu e pavimento in laminato
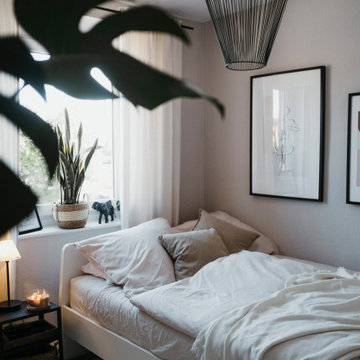
Bevor Dani auf mich zu kam, wurde das Schlafzimmer eher stiefmütterlich behandelt. Es war zwar ein heller und neu eingerichteter Raum, aber die Wärme fehlte.
Durch dezente Veränderungen in der Farbigkeit und Materialität wurde ein Raum geschaffen, in dem man sanft von Tag in Nacht gleiten kann.
Die kühlen Grautöne wurden durch warme Greigetöne ersetzt. Durch ein Spiel von Naturmaterialien und feinen, sowie groben Texturen entsteht eine atmosphärische Gemütlichkeit und eine unaufgeregte, aber interessante Raumgestaltung.
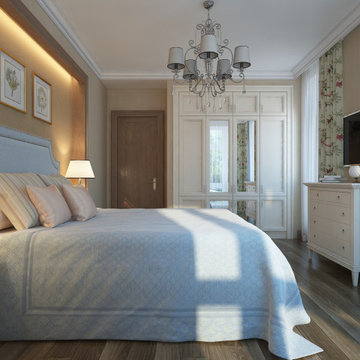
Idea for decorating a bedroom in Provence style. This bedroom looks light, cozy with a relaxing atmosphere. At first glance, the interior design is laconic and simple, but retains its naturalness and does not overload with details. The room is decorated in muted pastel shades. The wooden floor and the beige walls are a perfect match. Rustic style furniture. Preference is given to a wardrobe with hinged doors, with carved decor on the facade and with mirrors.
An important place in the interior is the bed. The bed is delicate blue, the bed upholstery is soft of dense textile, is combined with the cover. The wall near the bed is decorated as a niche. The niche repeats the shade of the tree and is illuminated. This design idea fits organically into the overall bedroom style. The curtains with floral ornament emphasize the simplicity and unobtrusion of the interior. The large windows fill the room with light and comfort. The lamps with cloth plafonds create a muffled atmosphere. Beautiful additions to the bedroom design serve paintings with flowers, photos.
Learn more about our 3D Rendering Services on our website: www.archviz-studio.com
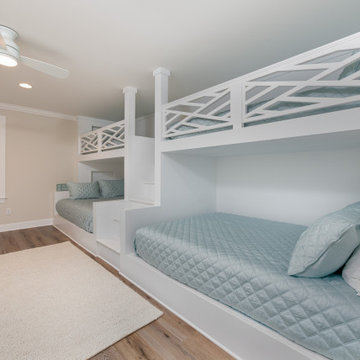
Originally built in 1990 the Heady Lakehouse began as a 2,800SF family retreat and now encompasses over 5,635SF. It is located on a steep yet welcoming lot overlooking a cove on Lake Hartwell that pulls you in through retaining walls wrapped with White Brick into a courtyard laid with concrete pavers in an Ashlar Pattern. This whole home renovation allowed us the opportunity to completely enhance the exterior of the home with all new LP Smartside painted with Amherst Gray with trim to match the Quaker new bone white windows for a subtle contrast. You enter the home under a vaulted tongue and groove white washed ceiling facing an entry door surrounded by White brick.
Once inside you’re encompassed by an abundance of natural light flooding in from across the living area from the 9’ triple door with transom windows above. As you make your way into the living area the ceiling opens up to a coffered ceiling which plays off of the 42” fireplace that is situated perpendicular to the dining area. The open layout provides a view into the kitchen as well as the sunroom with floor to ceiling windows boasting panoramic views of the lake. Looking back you see the elegant touches to the kitchen with Quartzite tops, all brass hardware to match the lighting throughout, and a large 4’x8’ Santorini Blue painted island with turned legs to provide a note of color.
The owner’s suite is situated separate to one side of the home allowing a quiet retreat for the homeowners. Details such as the nickel gap accented bed wall, brass wall mounted bed-side lamps, and a large triple window complete the bedroom. Access to the study through the master bedroom further enhances the idea of a private space for the owners to work. It’s bathroom features clean white vanities with Quartz counter tops, brass hardware and fixtures, an obscure glass enclosed shower with natural light, and a separate toilet room.
The left side of the home received the largest addition which included a new over-sized 3 bay garage with a dog washing shower, a new side entry with stair to the upper and a new laundry room. Over these areas, the stair will lead you to two new guest suites featuring a Jack & Jill Bathroom and their own Lounging and Play Area.
The focal point for entertainment is the lower level which features a bar and seating area. Opposite the bar you walk out on the concrete pavers to a covered outdoor kitchen feature a 48” grill, Large Big Green Egg smoker, 30” Diameter Evo Flat-top Grill, and a sink all surrounded by granite countertops that sit atop a white brick base with stainless steel access doors. The kitchen overlooks a 60” gas fire pit that sits adjacent to a custom gunite eight sided hot tub with travertine coping that looks out to the lake. This elegant and timeless approach to this 5,000SF three level addition and renovation allowed the owner to add multiple sleeping and entertainment areas while rejuvenating a beautiful lake front lot with subtle contrasting colors.
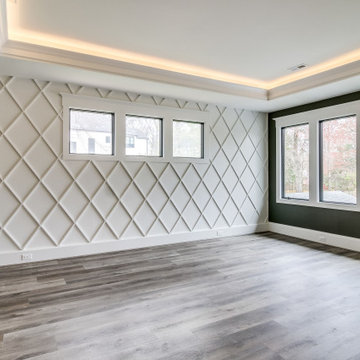
Idee per una camera matrimoniale classica di medie dimensioni con pareti marroni, pavimento in laminato e pavimento marrone
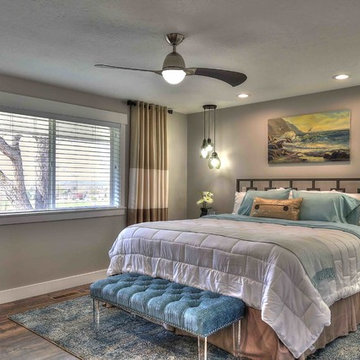
Contemporary master bedroom remodel
photo courtesy of Photo Tek Inc.
Ispirazione per una camera matrimoniale contemporanea di medie dimensioni con pareti grigie, pavimento in laminato, nessun camino e pavimento marrone
Ispirazione per una camera matrimoniale contemporanea di medie dimensioni con pareti grigie, pavimento in laminato, nessun camino e pavimento marrone
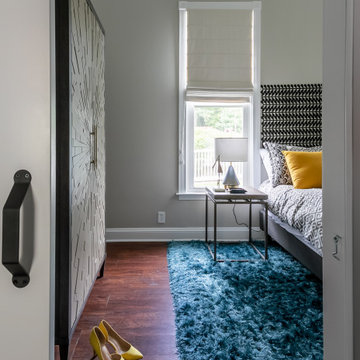
With having a longer narrow room, space planning was key in here. A queen bed fit perfectly between the windows, the rug was cut down to fit appropriately and a custom DIY headboard was created to save on space.
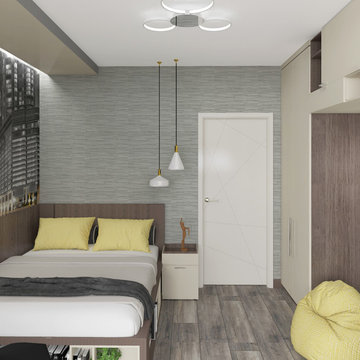
Foto di una camera matrimoniale di medie dimensioni con pareti grigie, pavimento in laminato, pavimento beige e soffitto ribassato
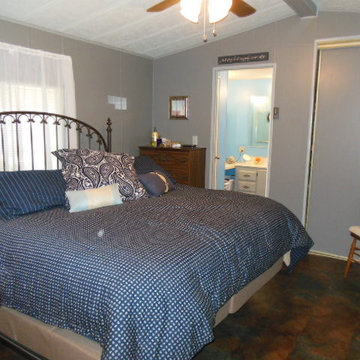
Here is the after photo of the master bedroom.
(Photo credit: client)
Esempio di una camera matrimoniale chic di medie dimensioni con pareti grigie e pavimento in laminato
Esempio di una camera matrimoniale chic di medie dimensioni con pareti grigie e pavimento in laminato
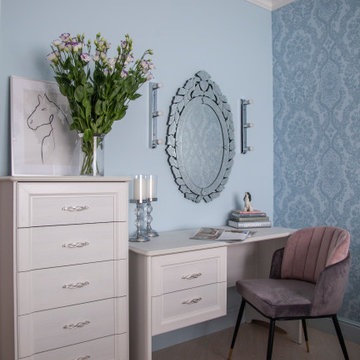
Ispirazione per una camera matrimoniale tradizionale di medie dimensioni con pareti blu, pavimento in laminato, nessun camino e pavimento beige
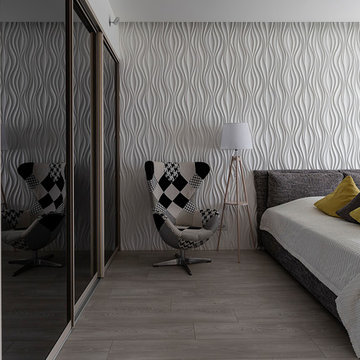
Вторая спальня в доме в светлых оттенках. Съемка для Дзен-Дом.
Ispirazione per una camera degli ospiti minimal di medie dimensioni con pareti bianche, pavimento in laminato e pavimento grigio
Ispirazione per una camera degli ospiti minimal di medie dimensioni con pareti bianche, pavimento in laminato e pavimento grigio
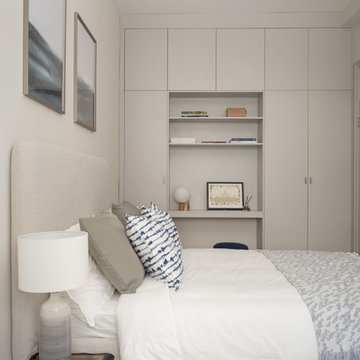
Esempio di una piccola camera matrimoniale design con pareti grigie, pavimento in laminato, nessun camino e pavimento beige
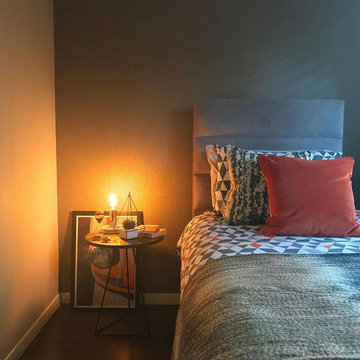
Feature wall in the bedroom, keeping it minimal in design.
Esempio di una piccola camera degli ospiti design con pareti beige, pavimento in laminato e pavimento marrone
Esempio di una piccola camera degli ospiti design con pareti beige, pavimento in laminato e pavimento marrone
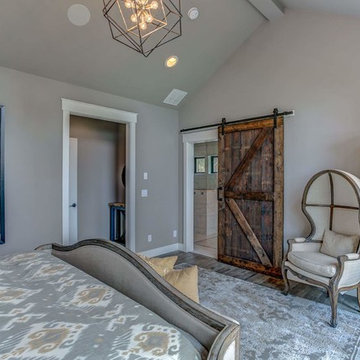
Immagine di una grande camera matrimoniale country con pareti grigie, pavimento in laminato e pavimento grigio
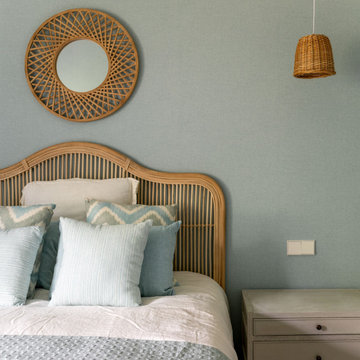
Foto di una grande camera degli ospiti chic con pareti blu, pavimento in laminato e carta da parati
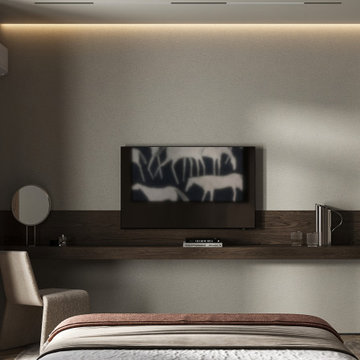
Esempio di una camera matrimoniale minimal di medie dimensioni con pareti grigie, pavimento in laminato, nessun camino, pavimento beige, soffitto ribassato e carta da parati
Camere da Letto grigie con pavimento in laminato - Foto e idee per arredare
1