Camere da Letto grigie con cornice del camino in legno - Foto e idee per arredare
Filtra anche per:
Budget
Ordina per:Popolari oggi
1 - 20 di 332 foto
1 di 3
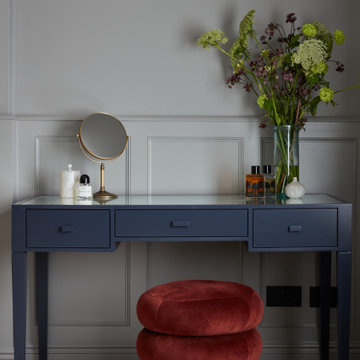
We added carpet, panelling & contemporary lighting to this master bedroom. The bold colours and use of velvet make it feel elegant and grown up
Idee per una grande camera matrimoniale design con pareti grigie, moquette, camino classico, cornice del camino in legno e pavimento beige
Idee per una grande camera matrimoniale design con pareti grigie, moquette, camino classico, cornice del camino in legno e pavimento beige
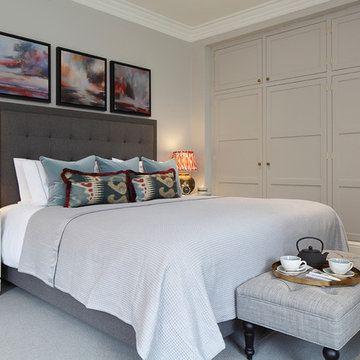
Master Bedroom
Foto di una grande camera matrimoniale tradizionale con pareti grigie, moquette, pavimento grigio, camino classico e cornice del camino in legno
Foto di una grande camera matrimoniale tradizionale con pareti grigie, moquette, pavimento grigio, camino classico e cornice del camino in legno

Authentic French Country Estate in one of Houston's most exclusive neighborhoods - Hunters Creek Village. Custom designed and fabricated iron railing featuring Gothic circles.
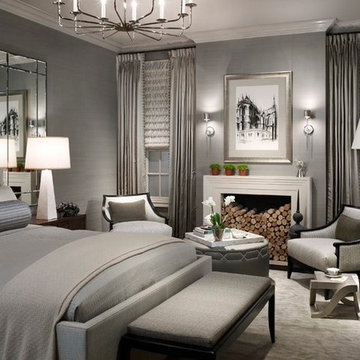
Idee per una grande camera matrimoniale contemporanea con pareti grigie, moquette, camino classico e cornice del camino in legno

Inspired by the iconic American farmhouse, this transitional home blends a modern sense of space and living with traditional form and materials. Details are streamlined and modernized, while the overall form echoes American nastolgia. Past the expansive and welcoming front patio, one enters through the element of glass tying together the two main brick masses.
The airiness of the entry glass wall is carried throughout the home with vaulted ceilings, generous views to the outside and an open tread stair with a metal rail system. The modern openness is balanced by the traditional warmth of interior details, including fireplaces, wood ceiling beams and transitional light fixtures, and the restrained proportion of windows.
The home takes advantage of the Colorado sun by maximizing the southern light into the family spaces and Master Bedroom, orienting the Kitchen, Great Room and informal dining around the outdoor living space through views and multi-slide doors, the formal Dining Room spills out to the front patio through a wall of French doors, and the 2nd floor is dominated by a glass wall to the front and a balcony to the rear.
As a home for the modern family, it seeks to balance expansive gathering spaces throughout all three levels, both indoors and out, while also providing quiet respites such as the 5-piece Master Suite flooded with southern light, the 2nd floor Reading Nook overlooking the street, nestled between the Master and secondary bedrooms, and the Home Office projecting out into the private rear yard. This home promises to flex with the family looking to entertain or stay in for a quiet evening.
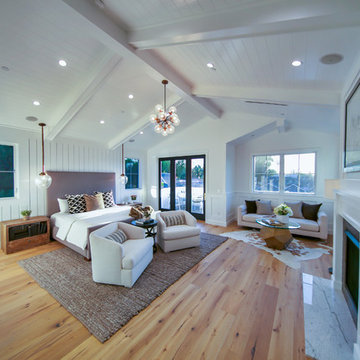
Immagine di una grande camera matrimoniale stile marinaro con pareti bianche, parquet chiaro, camino classico, cornice del camino in legno e pavimento marrone
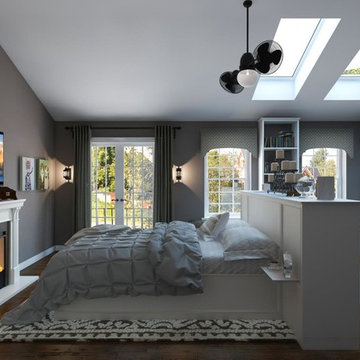
Idee per una grande camera matrimoniale industriale con pareti grigie, pavimento in gres porcellanato, camino classico e cornice del camino in legno
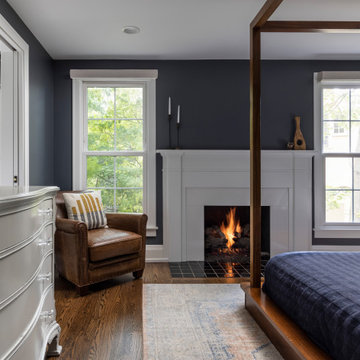
Our clients needed more space for their family to eat, sleep, play and grow.
Expansive views of backyard activities, a larger kitchen, and an open floor plan was important for our clients in their desire for a more comfortable and functional home.
To expand the space and create an open floor plan, we moved the kitchen to the back of the house and created an addition that includes the kitchen, dining area, and living area.
A mudroom was created in the existing kitchen footprint. On the second floor, the addition made way for a true master suite with a new bathroom and walk-in closet.

Ispirazione per una camera matrimoniale country di medie dimensioni con pareti grigie, parquet chiaro, camino classico, cornice del camino in legno, pavimento beige, soffitto a cassettoni e pannellatura
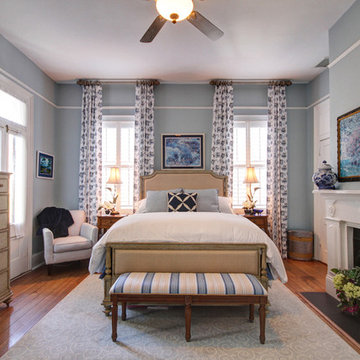
We continued the blue into the master bedroom. Matching wood tone night stands with a distressed white painted chest. The overall look is country French.
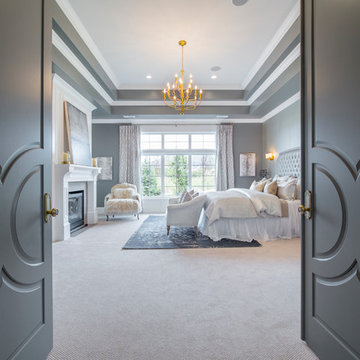
Nick Bayless Photography
Custom Home Design by Joe Carrick Design
Built By Highland Custom Homes
Interior Design by Chelsea Kasch - Striped Peony
Esempio di una grande camera matrimoniale tradizionale con pareti grigie, moquette, camino classico e cornice del camino in legno
Esempio di una grande camera matrimoniale tradizionale con pareti grigie, moquette, camino classico e cornice del camino in legno
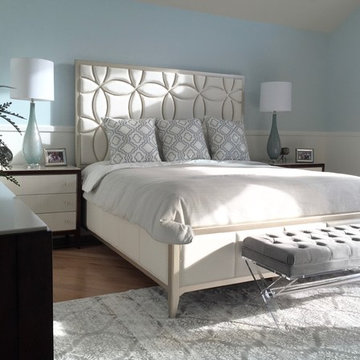
Our clients never felt their summer home had reached its full potential. After our initial walk through, we could see they were right.
Beautiful water views gave us our color palette right from the start.
We let the beach hues dictate this design. Soft blues, grays, whites and neutrals marry perfectly with open spaces of his home,
Each piece of furniture chosen with high style and ultimate comfort in mind,
This home has officially arrived!
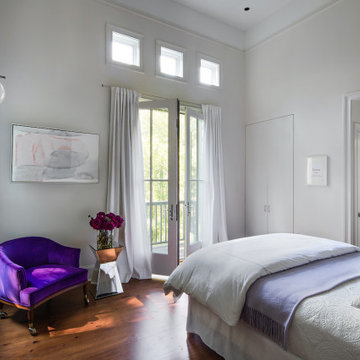
Idee per una camera matrimoniale country di medie dimensioni con pareti bianche, pavimento in legno massello medio, camino classico, cornice del camino in legno, pavimento marrone e soffitto a volta
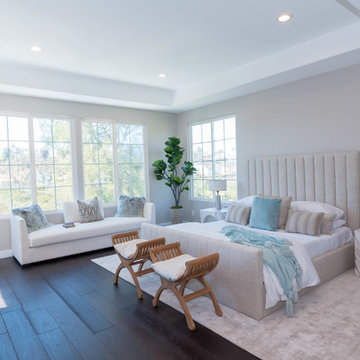
Immagine di una grande camera matrimoniale design con pareti beige, parquet scuro, pavimento marrone, camino classico e cornice del camino in legno
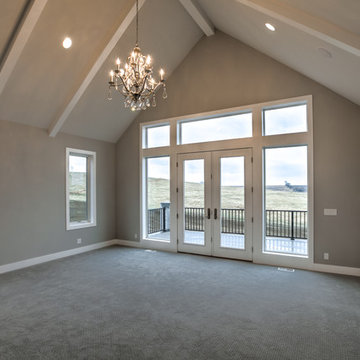
Ispirazione per una grande camera matrimoniale country con moquette, camino lineare Ribbon e cornice del camino in legno
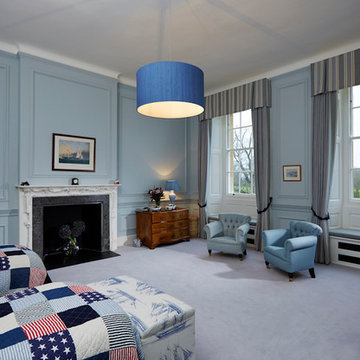
Ron Bambridge
Immagine di una grande camera degli ospiti con pareti blu, moquette e cornice del camino in legno
Immagine di una grande camera degli ospiti con pareti blu, moquette e cornice del camino in legno
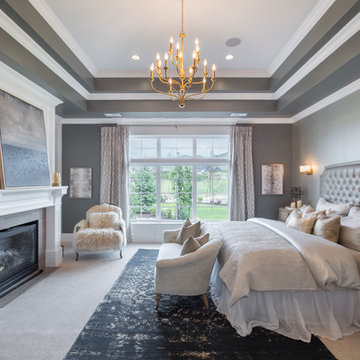
Nick Bayless Photography
Esempio di una camera matrimoniale chic con pareti grigie, moquette, camino classico e cornice del camino in legno
Esempio di una camera matrimoniale chic con pareti grigie, moquette, camino classico e cornice del camino in legno
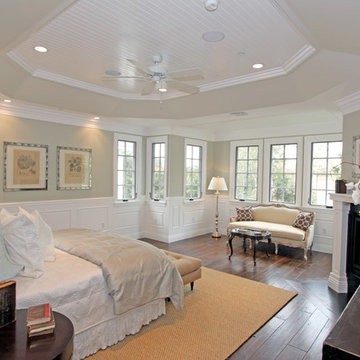
Lisa Bevis
Interior Design Pacific Palisades
Idee per una grande camera matrimoniale tradizionale con pareti beige, parquet scuro, camino ad angolo e cornice del camino in legno
Idee per una grande camera matrimoniale tradizionale con pareti beige, parquet scuro, camino ad angolo e cornice del camino in legno
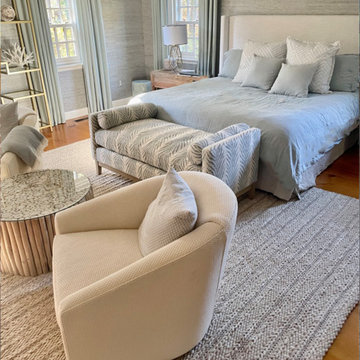
The Master Suite boasts textured grasscloth with pale blue undertones from Phillip Jeffries. Pale blues and creams create a calming palette, with natural elements like linen and reclaimed wood to add to the visceral experience. Gold accents bring a touch of sophistication to this otherwise casual room that focuses on comfort. A seating area sits at the foot of the bed-- a perfect spot to unwind in front of the fireplace after a long day. Greenery and coastal accents are a nod to the surrounding woods and water in the area of this sleepy charming town in Maine.

Ispirazione per una grande camera matrimoniale country con pareti marroni, parquet chiaro, camino classico e cornice del camino in legno
Camere da Letto grigie con cornice del camino in legno - Foto e idee per arredare
1