Camere da Letto grandi con camino ad angolo - Foto e idee per arredare
Filtra anche per:
Budget
Ordina per:Popolari oggi
161 - 180 di 920 foto
1 di 3
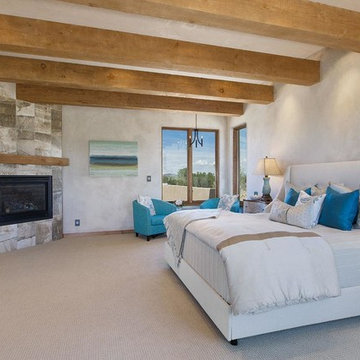
Ispirazione per una grande camera matrimoniale american style con pareti beige, moquette, camino ad angolo e cornice del camino in pietra
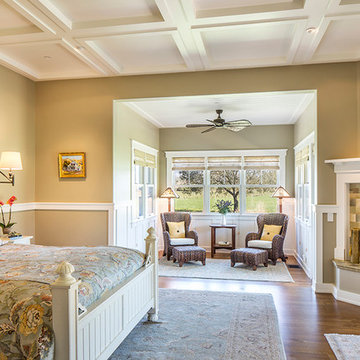
This 8400 square foot farmhouse respects the building forms, materials, and details of the earlier agricultural buildings of the Santa Ynez Valley. We used reclaimed corrugated metal on the two story water tower office. The stone used for the foundation face and the fireplaces was collected from the river which borders this 100 acre ranch. The outdoor fireplace is part of the large, wrap around porch which overlooks the surrounding fields and distant mountains.
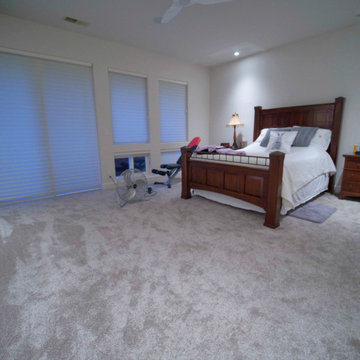
To add elements of comfort and relaxation, we installed a plush grey carpet in our client's master bathroom. Coupled with the white walls, the grey carpet continues the grey and white modern motif that is found in the master bathroom. In this photo you can also see fixtures such as the fireplace and floor to ceiling windows. Our expert installation team fit the carpet flush with these fixtures, ensuring a clean and seamless finish.
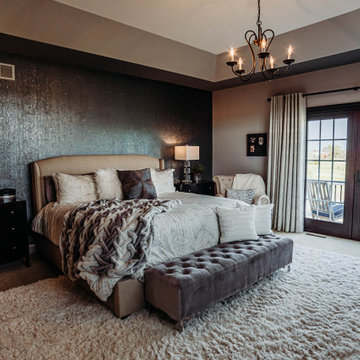
Idee per una grande camera matrimoniale mediterranea con pareti blu, camino ad angolo, cornice del camino in pietra, soffitto ribassato e carta da parati
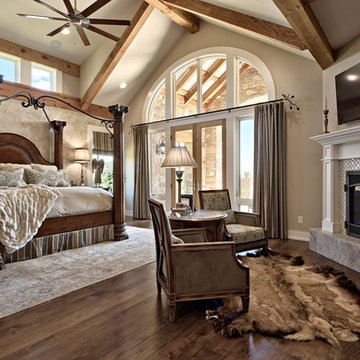
Immagine di una grande camera matrimoniale chic con pareti beige, parquet scuro, cornice del camino piastrellata e camino ad angolo
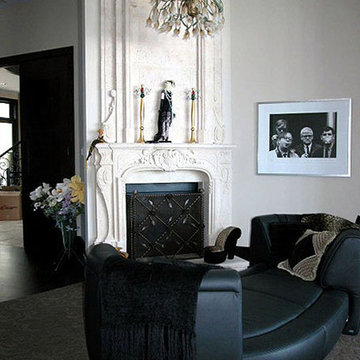
Esempio di una grande camera matrimoniale mediterranea con pareti grigie, moquette, camino ad angolo e cornice del camino in intonaco
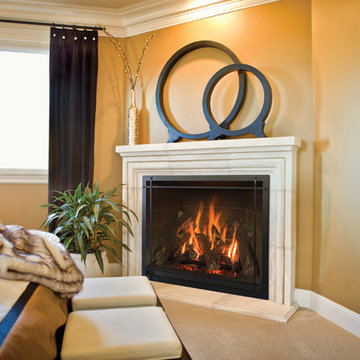
Kozy Heat Carlton 46 Direct Vent Fireplace
Idee per una grande camera matrimoniale chic con pareti gialle, moquette, cornice del camino in pietra e camino ad angolo
Idee per una grande camera matrimoniale chic con pareti gialle, moquette, cornice del camino in pietra e camino ad angolo
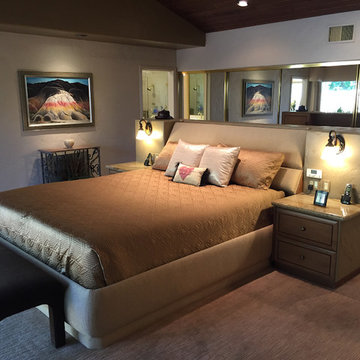
Foto di una grande camera matrimoniale tradizionale con pareti bianche, moquette, camino ad angolo, cornice del camino in pietra e pavimento beige
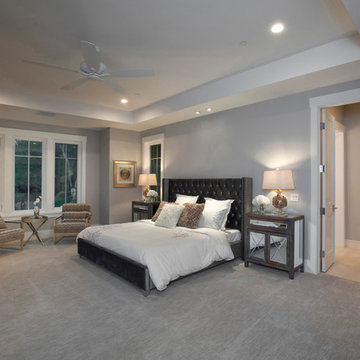
Idee per una grande camera matrimoniale tradizionale con pareti grigie, moquette, camino ad angolo e cornice del camino in pietra
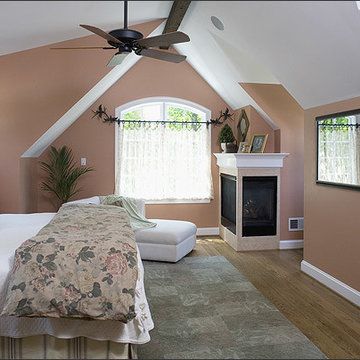
The new master bedroom is in the three-story side addition. An economy of space, it allows for a small sitting area, fireplace and hidden TV behind the mirror.
This 1961 Cape Cod was well-sited on a beautiful acre of land in a Washington, DC suburb. The new homeowners loved the land and neighborhood and knew the house could be improved. The owners loved the charm of the home’s façade and wanted the overall look to remain true to the original home and neighborhood. Inside, the owners wanted to achieve a feeling of warmth and comfort. In addition, they wanted the house to be filled with light, using lots of large windows where possible.
Every inch of the house needed to be rejuvenated, from the basement to the attic. When all was said and done, the homeowners got a home they love on the land they cherish. The bedroom area upstairs required a great degree of creativity. The master bedroom was built over the new sunroom/exercise room addition and the master bath took the place of an existing porch. This project was truly satisfying and the homeowners LOVE their new residence.
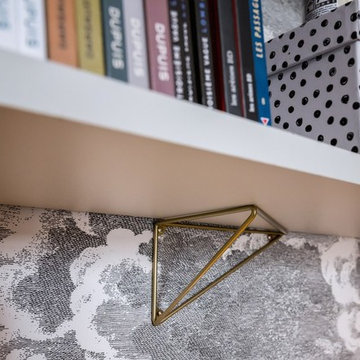
Maryline Krynicki
Immagine di una grande camera matrimoniale design con pareti grigie, parquet chiaro, camino ad angolo, cornice del camino in pietra e pavimento marrone
Immagine di una grande camera matrimoniale design con pareti grigie, parquet chiaro, camino ad angolo, cornice del camino in pietra e pavimento marrone
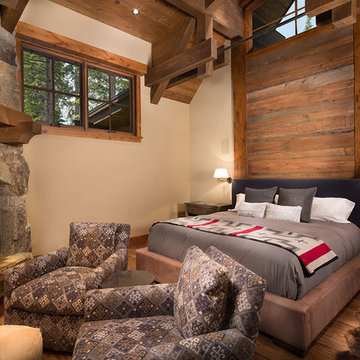
Tom Zikas
Foto di una grande camera matrimoniale stile rurale con pareti beige, parquet scuro, camino ad angolo e cornice del camino in pietra
Foto di una grande camera matrimoniale stile rurale con pareti beige, parquet scuro, camino ad angolo e cornice del camino in pietra
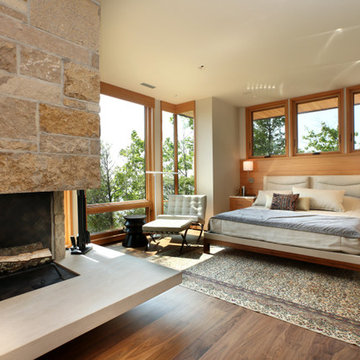
The upper level master bedroom includes a "glass box" that cantilevers out making the space feel bigger and the view exquisite. A corner, stone fireplace with floating hearth anchors the room with character, along with wood wall treatment.
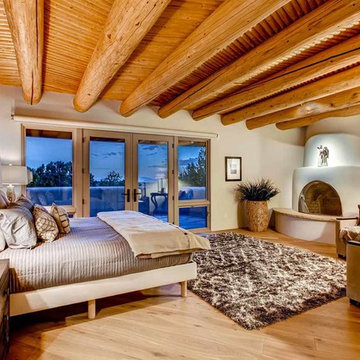
Esempio di una grande camera matrimoniale american style con camino ad angolo, pareti blu, pavimento in legno massello medio e cornice del camino in intonaco
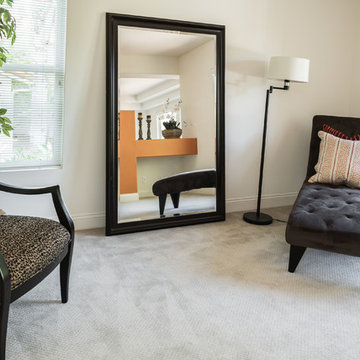
Idee per una grande camera matrimoniale chic con pareti bianche, moquette e camino ad angolo
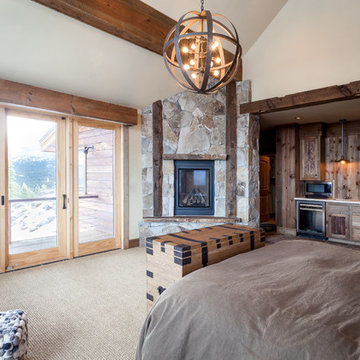
Immagine di una grande camera matrimoniale stile rurale con pareti beige, moquette, camino ad angolo e cornice del camino in pietra
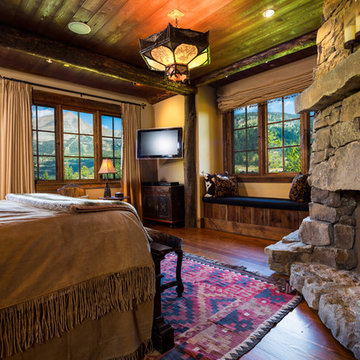
Luxurious master bedroom with fireplace, walk-in closet, master bathroom, deck and mountain views. photos by Karl Neumann
Foto di una grande camera matrimoniale stile rurale con pareti beige, parquet scuro, camino ad angolo e cornice del camino in pietra
Foto di una grande camera matrimoniale stile rurale con pareti beige, parquet scuro, camino ad angolo e cornice del camino in pietra
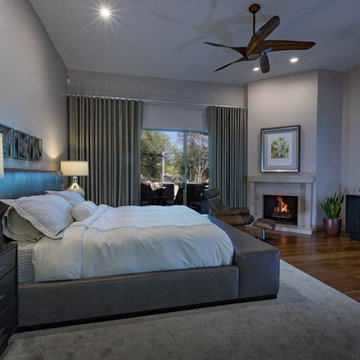
Designed for serenity and relaxation this contemporary master bedroom features a romantic fireplace, warm hickory flooring and a soft color palette.
Esempio di una grande camera matrimoniale contemporanea con pareti grigie, pavimento in legno massello medio, camino ad angolo, cornice del camino in pietra e pavimento marrone
Esempio di una grande camera matrimoniale contemporanea con pareti grigie, pavimento in legno massello medio, camino ad angolo, cornice del camino in pietra e pavimento marrone
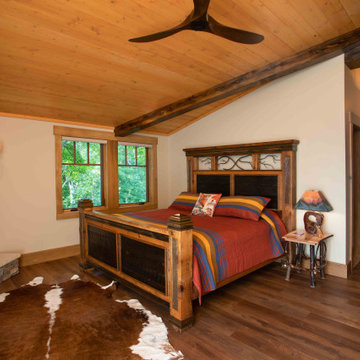
We love it when a home becomes a family compound with wonderful history. That is exactly what this home on Mullet Lake is. The original cottage was built by our client’s father and enjoyed by the family for years. It finally came to the point that there was simply not enough room and it lacked some of the efficiencies and luxuries enjoyed in permanent residences. The cottage is utilized by several families and space was needed to allow for summer and holiday enjoyment. The focus was on creating additional space on the second level, increasing views of the lake, moving interior spaces and the need to increase the ceiling heights on the main level. All these changes led for the need to start over or at least keep what we could and add to it. The home had an excellent foundation, in more ways than one, so we started from there.
It was important to our client to create a northern Michigan cottage using low maintenance exterior finishes. The interior look and feel moved to more timber beam with pine paneling to keep the warmth and appeal of our area. The home features 2 master suites, one on the main level and one on the 2nd level with a balcony. There are 4 additional bedrooms with one also serving as an office. The bunkroom provides plenty of sleeping space for the grandchildren. The great room has vaulted ceilings, plenty of seating and a stone fireplace with vast windows toward the lake. The kitchen and dining are open to each other and enjoy the view.
The beach entry provides access to storage, the 3/4 bath, and laundry. The sunroom off the dining area is a great extension of the home with 180 degrees of view. This allows a wonderful morning escape to enjoy your coffee. The covered timber entry porch provides a direct view of the lake upon entering the home. The garage also features a timber bracketed shed roof system which adds wonderful detail to garage doors.
The home’s footprint was extended in a few areas to allow for the interior spaces to work with the needs of the family. Plenty of living spaces for all to enjoy as well as bedrooms to rest their heads after a busy day on the lake. This will be enjoyed by generations to come.
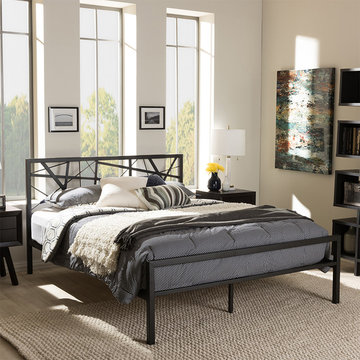
Designed by Jing
Ispirazione per una grande camera degli ospiti moderna con pareti bianche, moquette, camino ad angolo, cornice del camino in metallo e pavimento multicolore
Ispirazione per una grande camera degli ospiti moderna con pareti bianche, moquette, camino ad angolo, cornice del camino in metallo e pavimento multicolore
Camere da Letto grandi con camino ad angolo - Foto e idee per arredare
9