Camere da Letto grandi con camino ad angolo - Foto e idee per arredare
Filtra anche per:
Budget
Ordina per:Popolari oggi
81 - 100 di 920 foto
1 di 3
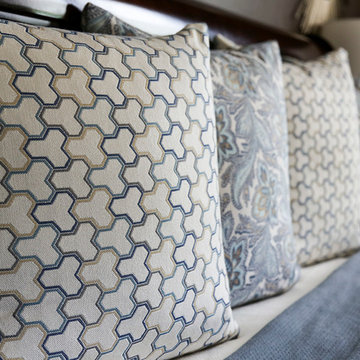
This master bedroom was very large with 3 full-length windows and a set of French doors with a transom window above. Because of its size, a dark brown paint color was used to make the room feel cozy and inviting. Custom bedding was created in a blue, cream, and mushroom palette. Mushroom patterned drapes were hung over the pre-existing cream wood blinds. Silver sunburst mirrors were placed above each wooden nightstand and the nightstands were decorated with blue glass lamps and silver accessories. Abstract art in shades of blue and turquoise was used around the room. A seating area was created in front of the fireplace for reading and watching TV. A brown leather club chair was placed atop a traditional cream and blue rug. A blue and cream upholstered bench at the foot of the bed completed the room.
Photo Credit: Oivanki Photography
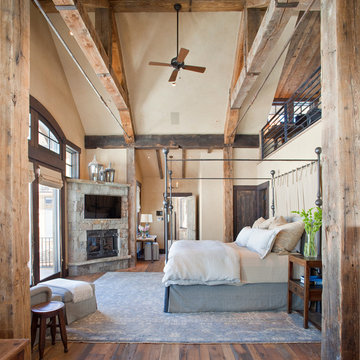
Esempio di una grande camera matrimoniale rustica con pareti beige, pavimento in legno massello medio, camino ad angolo e cornice del camino in pietra
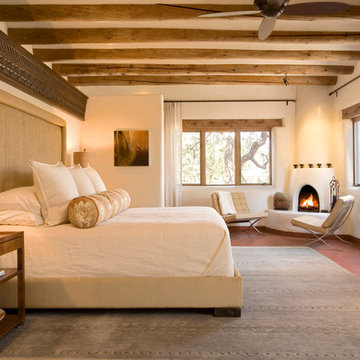
Daniel Nadelbach
Esempio di una grande camera matrimoniale american style con pareti beige, camino ad angolo e cornice del camino in intonaco
Esempio di una grande camera matrimoniale american style con pareti beige, camino ad angolo e cornice del camino in intonaco
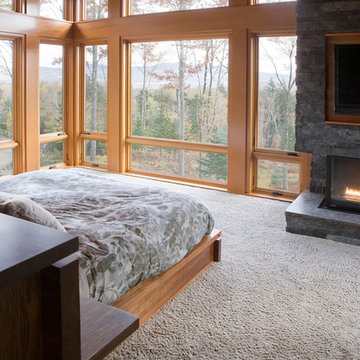
A new residence located on a sloping site, the home is designed to take full advantage of its mountain surroundings. The arrangement of building volumes allows the grade and water to flow around the project. The primary living spaces are located on the upper level, providing access to the light, air and views of the landscape. The design embraces the materials, methods and forms of traditional northeastern rural building, but with a definitive clean, modern twist.
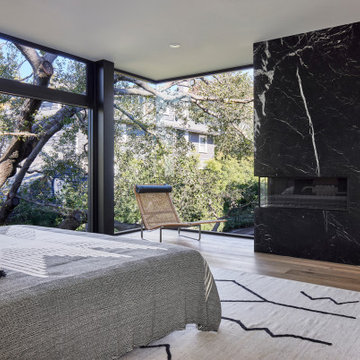
Primary Bedroom with 100-year old oak tree beyond. Access to Den up stairs at right. Photo by Dan Arnold
Idee per una grande camera matrimoniale moderna con pareti grigie, parquet chiaro, camino ad angolo, cornice del camino in pietra e pavimento beige
Idee per una grande camera matrimoniale moderna con pareti grigie, parquet chiaro, camino ad angolo, cornice del camino in pietra e pavimento beige
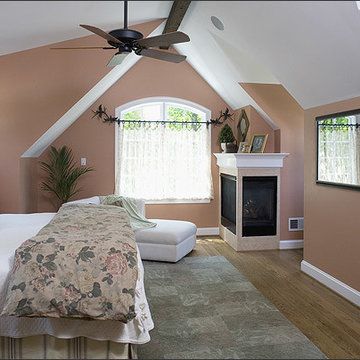
The new master bedroom is in the three-story side addition. An economy of space, it allows for a small sitting area, fireplace and hidden TV behind the mirror.
This 1961 Cape Cod was well-sited on a beautiful acre of land in a Washington, DC suburb. The new homeowners loved the land and neighborhood and knew the house could be improved. The owners loved the charm of the home’s façade and wanted the overall look to remain true to the original home and neighborhood. Inside, the owners wanted to achieve a feeling of warmth and comfort. In addition, they wanted the house to be filled with light, using lots of large windows where possible.
Every inch of the house needed to be rejuvenated, from the basement to the attic. When all was said and done, the homeowners got a home they love on the land they cherish. The bedroom area upstairs required a great degree of creativity. The master bedroom was built over the new sunroom/exercise room addition and the master bath took the place of an existing porch. This project was truly satisfying and the homeowners LOVE their new residence.
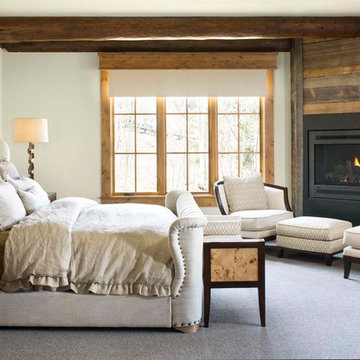
Located in the exclusive development of Bachelor Gulch, CO this ski-in, ski-out home’s design recalls the historic lodges of the West’s National Parks. The use of massive logs, hand hewn siding and locally sourced moss rock base dominate the exterior. The interior has a refined feel with a mix of black granite reclaimed barn board siding and antique wide plank floors. The home uses a Geothermal based radiant floor heating system.
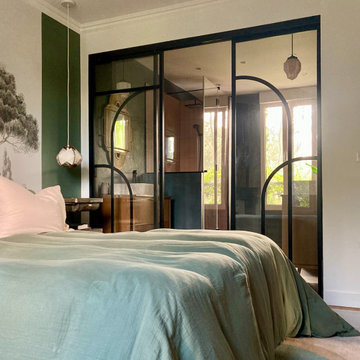
Une belle et grande maison de l’Île Saint Denis, en bord de Seine. Ce qui aura constitué l’un de mes plus gros défis ! Madame aime le pop, le rose, le batik, les 50’s-60’s-70’s, elle est tendre, romantique et tient à quelques références qui ont construit ses souvenirs de maman et d’amoureuse. Monsieur lui, aime le minimalisme, le minéral, l’art déco et les couleurs froides (et le rose aussi quand même!). Tous deux aiment les chats, les plantes, le rock, rire et voyager. Ils sont drôles, accueillants, généreux, (très) patients mais (super) perfectionnistes et parfois difficiles à mettre d’accord ?
Et voilà le résultat : un mix and match de folie, loin de mes codes habituels et du Wabi-sabi pur et dur, mais dans lequel on retrouve l’essence absolue de cette démarche esthétique japonaise : donner leur chance aux objets du passé, respecter les vibrations, les émotions et l’intime conviction, ne pas chercher à copier ou à être « tendance » mais au contraire, ne jamais oublier que nous sommes des êtres uniques qui avons le droit de vivre dans un lieu unique. Que ce lieu est rare et inédit parce que nous l’avons façonné pièce par pièce, objet par objet, motif par motif, accord après accord, à notre image et selon notre cœur. Cette maison de bord de Seine peuplée de trouvailles vintage et d’icônes du design respire la bonne humeur et la complémentarité de ce couple de clients merveilleux qui resteront des amis. Des clients capables de franchir l’Atlantique pour aller chercher des miroirs que je leur ai proposés mais qui, le temps de passer de la conception à la réalisation, sont sold out en France. Des clients capables de passer la journée avec nous sur le chantier, mètre et niveau à la main, pour nous aider à traquer la perfection dans les finitions. Des clients avec qui refaire le monde, dans la quiétude du jardin, un verre à la main, est un pur moment de bonheur. Merci pour votre confiance, votre ténacité et votre ouverture d’esprit. ????
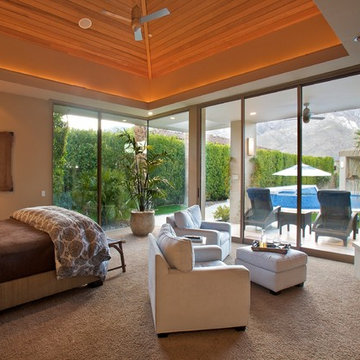
Master Bedroom with mountain and courtyard views, butt jointed glass corner window, vaulted wood ceiling with light trough, corner fireplace
Foto di una grande camera matrimoniale minimal con pareti beige, moquette, camino ad angolo e cornice del camino in pietra
Foto di una grande camera matrimoniale minimal con pareti beige, moquette, camino ad angolo e cornice del camino in pietra
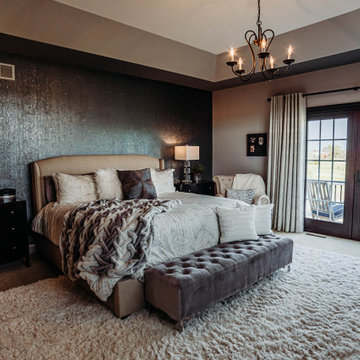
Idee per una grande camera matrimoniale mediterranea con pareti blu, camino ad angolo, cornice del camino in pietra, soffitto ribassato e carta da parati
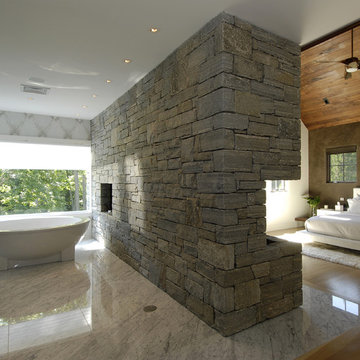
Carol Kurth Architecture, PC and Marie Aiello Design Sutdio, Peter Krupenye Photography
Ispirazione per una grande camera matrimoniale contemporanea con pareti multicolore, parquet scuro, cornice del camino in pietra e camino ad angolo
Ispirazione per una grande camera matrimoniale contemporanea con pareti multicolore, parquet scuro, cornice del camino in pietra e camino ad angolo
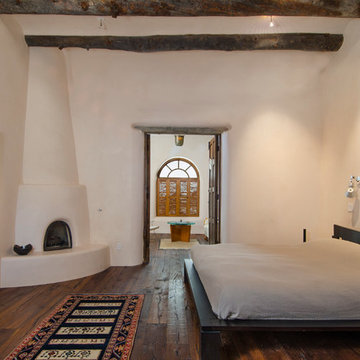
Katie Johnson
Foto di una grande camera matrimoniale stile americano con pareti bianche, pavimento in legno massello medio, camino ad angolo e cornice del camino in intonaco
Foto di una grande camera matrimoniale stile americano con pareti bianche, pavimento in legno massello medio, camino ad angolo e cornice del camino in intonaco
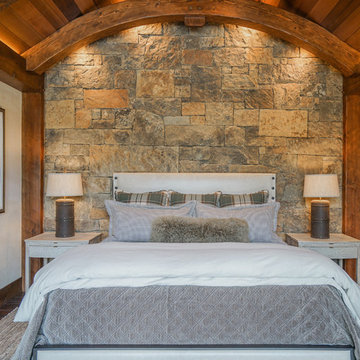
The stone bed wall is framed by the arched trusses and the custom led lighting makes the space glow. We kept the bedding light but pulled in the color in the moss rock as an accent. The leather lamps on the light hand chipped nightstands add weight and help to balance dark and light.
Interior Design: Lynne Barton Bier
Architect: David Hueter
Photography: Paige Hayes
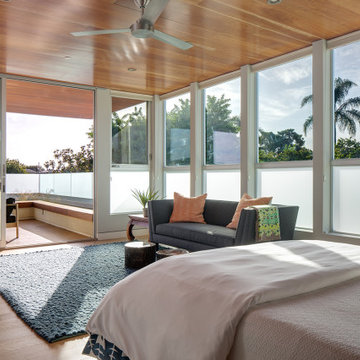
Immagine di una grande camera matrimoniale tropicale con pareti multicolore, parquet chiaro, camino ad angolo, cornice del camino in pietra, pavimento marrone e soffitto in legno
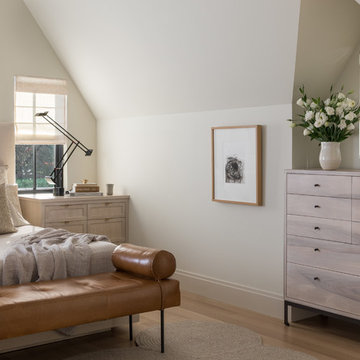
Idee per una grande camera matrimoniale chic con pareti beige, parquet chiaro, camino ad angolo, cornice del camino in legno e pavimento beige
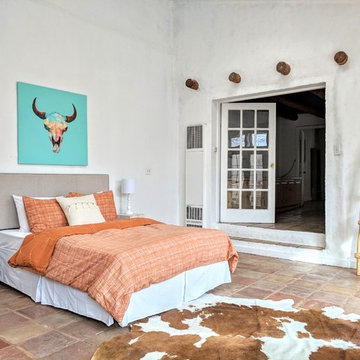
Barker Realty and Elisa Macomber
Esempio di una grande camera matrimoniale american style con pareti bianche, pavimento in terracotta, camino ad angolo, cornice del camino in cemento e pavimento beige
Esempio di una grande camera matrimoniale american style con pareti bianche, pavimento in terracotta, camino ad angolo, cornice del camino in cemento e pavimento beige
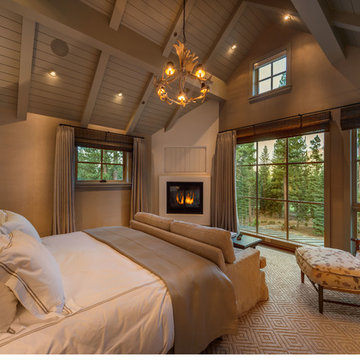
Immagine di una grande camera matrimoniale rustica con pareti beige, moquette e camino ad angolo
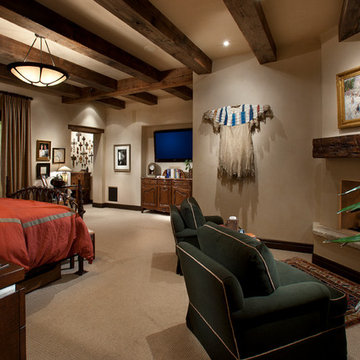
Dino Tonn Photography
Foto di una grande camera matrimoniale stile rurale con pareti beige, moquette, camino ad angolo e cornice del camino in intonaco
Foto di una grande camera matrimoniale stile rurale con pareti beige, moquette, camino ad angolo e cornice del camino in intonaco
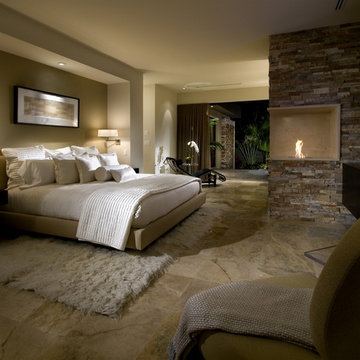
This master bedroom from Phil Kean Designs won multiple well deserved awards. the EcoSmart Fireplace proved to be a tremendous addition to this luxurious room.
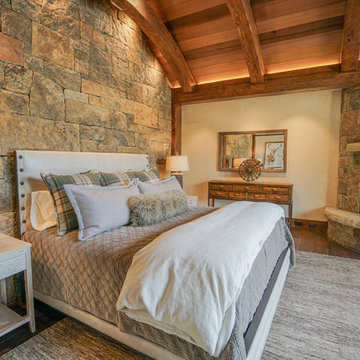
Paige Hayes
Idee per una grande camera matrimoniale stile rurale con pareti beige, parquet scuro, camino ad angolo, cornice del camino in pietra e pavimento marrone
Idee per una grande camera matrimoniale stile rurale con pareti beige, parquet scuro, camino ad angolo, cornice del camino in pietra e pavimento marrone
Camere da Letto grandi con camino ad angolo - Foto e idee per arredare
5