Camere da Letto gialle - Foto e idee per arredare
Filtra anche per:
Budget
Ordina per:Popolari oggi
41 - 60 di 147 foto
1 di 3
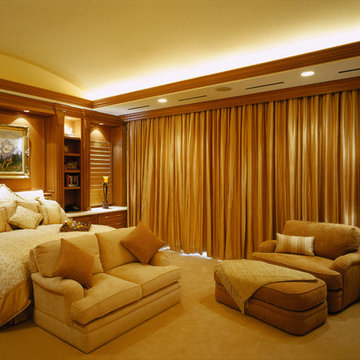
Designed by Pinnacle Architectural Studio
Idee per un'ampia camera matrimoniale tradizionale con pareti beige, moquette, pavimento beige, soffitto a volta e pareti in legno
Idee per un'ampia camera matrimoniale tradizionale con pareti beige, moquette, pavimento beige, soffitto a volta e pareti in legno
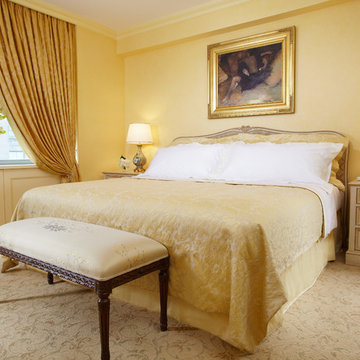
Paul Johnson Photography
Immagine di una camera matrimoniale classica di medie dimensioni con pareti gialle, moquette e nessun camino
Immagine di una camera matrimoniale classica di medie dimensioni con pareti gialle, moquette e nessun camino
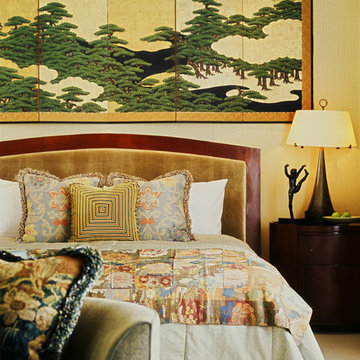
Architect: Atelier Ugo Sap,
Interior Design: James Marzo Design
Foto di un'ampia camera matrimoniale contemporanea con moquette
Foto di un'ampia camera matrimoniale contemporanea con moquette
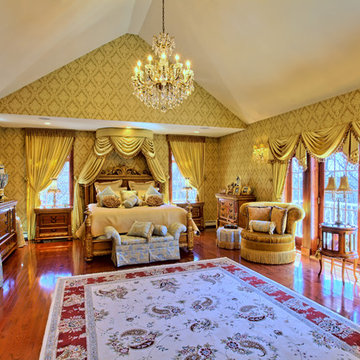
Ispirazione per un'ampia camera matrimoniale mediterranea con pareti gialle e parquet scuro
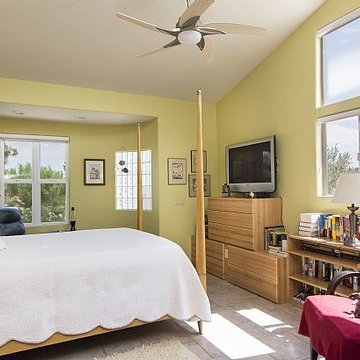
Custom dresser and bookshelves with pull-out shelf for a cup of tea. High windows provide abundant natural light. Curved wall in alcove with glass block window. Vaulted ceilings.
- Brian Covington Photography
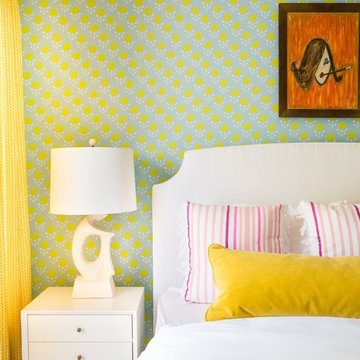
JANE BEILES
Foto di una camera degli ospiti classica di medie dimensioni con pareti multicolore, moquette e nessun camino
Foto di una camera degli ospiti classica di medie dimensioni con pareti multicolore, moquette e nessun camino
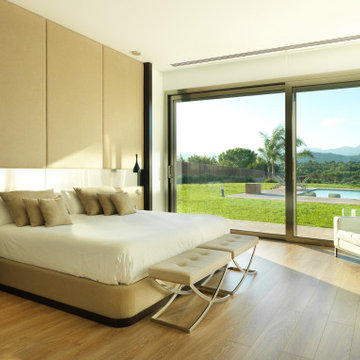
Idee per una grande camera da letto moderna con pareti bianche, pavimento in gres porcellanato, camino lineare Ribbon e pavimento beige
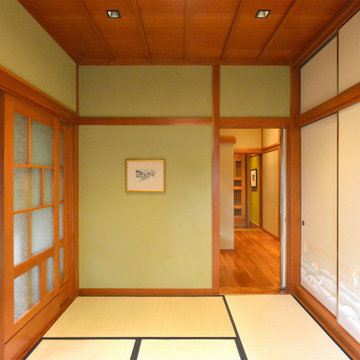
Japanese Guest Room. The Ryokan styled Japanese guest suite, based on a traditional Japanese inn, provides for hosting guests overnight. The floor consists of tatami mats upon which futon bed rolls are spread out at night. Adjacent to it is a bathroom suite with Ofuro tub, an ante area, an enclosed seating porch, and a private outdoor deck with Japanese garden. The remarkable craftsmanship of the custom fabricated woodwork is highlighted throughout.
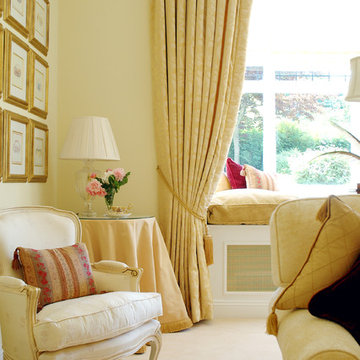
Still a favourite today, classical, luxurious quality pieces always remain fashionable.
Ispirazione per una grande camera matrimoniale contemporanea
Ispirazione per una grande camera matrimoniale contemporanea
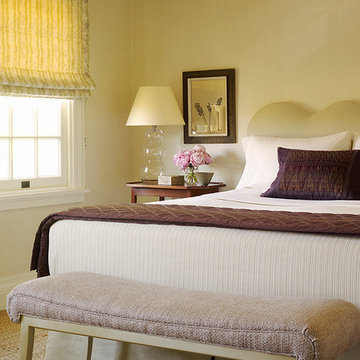
Matthew Millman Photography
Foto di una grande camera degli ospiti tradizionale con pareti beige e moquette
Foto di una grande camera degli ospiti tradizionale con pareti beige e moquette
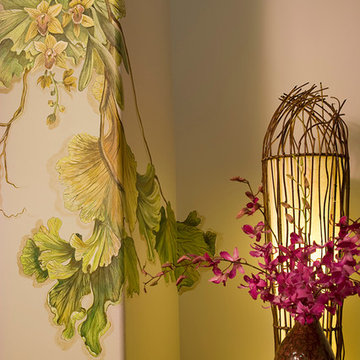
Exam Room for Dermatology Office. Hand painted murals by Deborah Thompson on the Big Island Of Hawaii
Foto di una camera da letto tropicale di medie dimensioni con pareti multicolore
Foto di una camera da letto tropicale di medie dimensioni con pareti multicolore
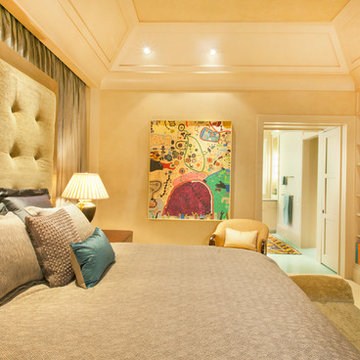
Kurt Johnson
Immagine di una grande camera matrimoniale contemporanea con pareti beige e moquette
Immagine di una grande camera matrimoniale contemporanea con pareti beige e moquette
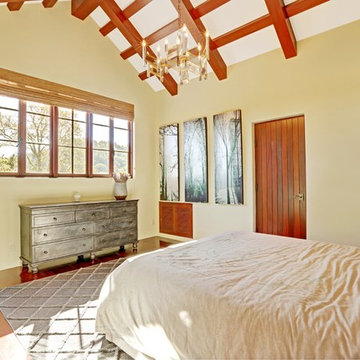
A seamless combination of traditional with contemporary design elements. This elegant, approx. 1.7 acre view estate is located on Ross's premier address. Every detail has been carefully and lovingly created with design and renovations completed in the past 12 months by the same designer that created the property for Google's founder. With 7 bedrooms and 8.5 baths, this 7200 sq. ft. estate home is comprised of a main residence, large guesthouse, studio with full bath, sauna with full bath, media room, wine cellar, professional gym, 2 saltwater system swimming pools and 3 car garage. With its stately stance, 41 Upper Road appeals to those seeking to make a statement of elegance and good taste and is a true wonderland for adults and kids alike. 71 Ft. lap pool directly across from breakfast room and family pool with diving board. Chef's dream kitchen with top-of-the-line appliances, over-sized center island, custom iron chandelier and fireplace open to kitchen and dining room.
Formal Dining Room Open kitchen with adjoining family room, both opening to outside and lap pool. Breathtaking large living room with beautiful Mt. Tam views.
Master Suite with fireplace and private terrace reminiscent of Montana resort living. Nursery adjoining master bath. 4 additional bedrooms on the lower level, each with own bath. Media room, laundry room and wine cellar as well as kids study area. Extensive lawn area for kids of all ages. Organic vegetable garden overlooking entire property.
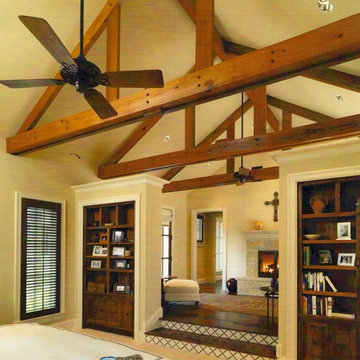
Esempio di una grande camera matrimoniale stile rurale con camino classico e cornice del camino in pietra
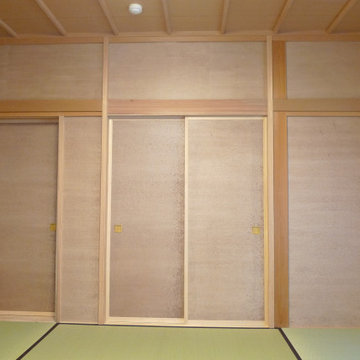
和室のリノベーションです。襖、壁に柿渋を塗りこんだ和紙をを張りました。落ち着いた空間になりました。
Foto di un'ampia camera degli ospiti etnica con pareti beige, pavimento in tatami, soffitto in legno e carta da parati
Foto di un'ampia camera degli ospiti etnica con pareti beige, pavimento in tatami, soffitto in legno e carta da parati
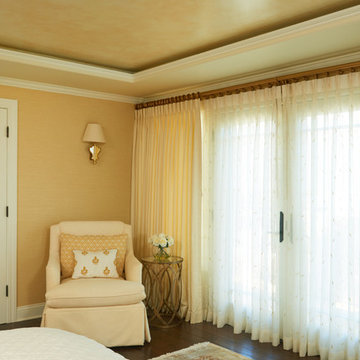
Peter Valli and Ederra Design Studio
Ispirazione per una camera degli ospiti chic con pareti gialle e nessun camino
Ispirazione per una camera degli ospiti chic con pareti gialle e nessun camino
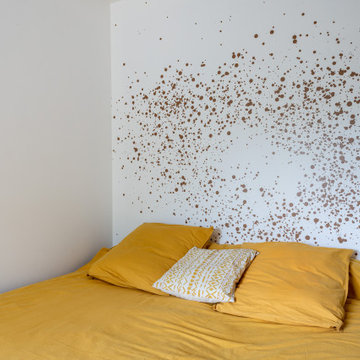
création sur mesure d'une cloison verrière pour créer une chambre supplémentaire, rénovation complète d'une salle de bain, peinture, papier peint, et stylisme mobilier
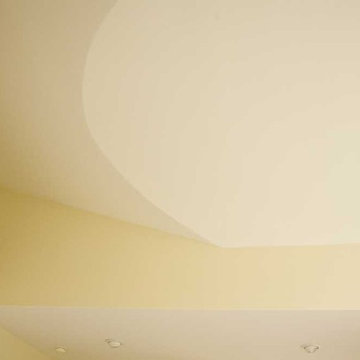
Ispirazione per una camera matrimoniale moderna di medie dimensioni con pareti beige e moquette
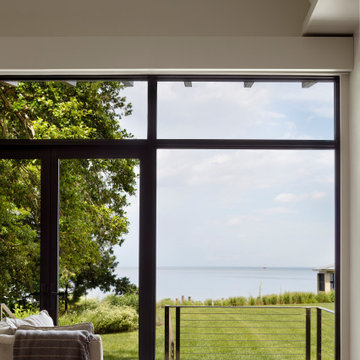
Esempio di una camera matrimoniale design di medie dimensioni con pareti beige, parquet chiaro, pavimento marrone e soffitto a volta
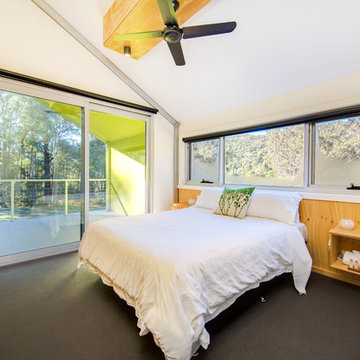
Simon Dallinger
Foto di una piccola camera matrimoniale industriale con pareti bianche e moquette
Foto di una piccola camera matrimoniale industriale con pareti bianche e moquette
Camere da Letto gialle - Foto e idee per arredare
3