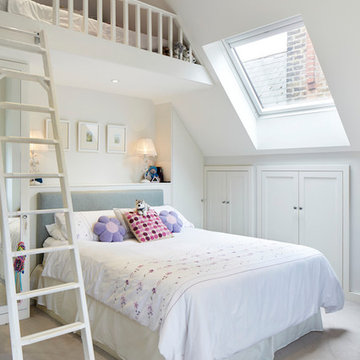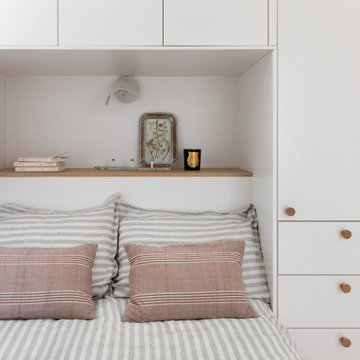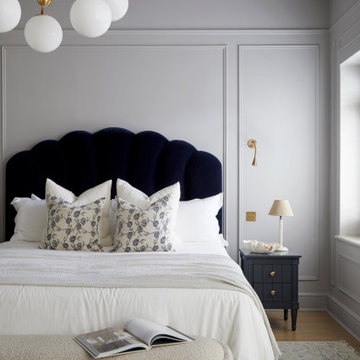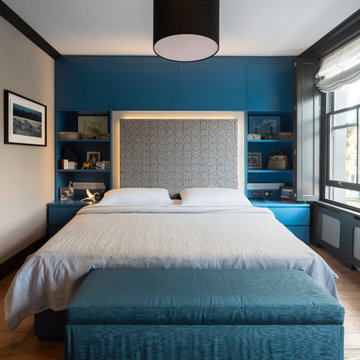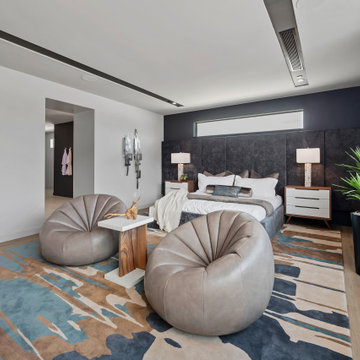Camere da Letto gialle, beige - Foto e idee per arredare
Filtra anche per:
Budget
Ordina per:Popolari oggi
41 - 60 di 152.260 foto
1 di 3
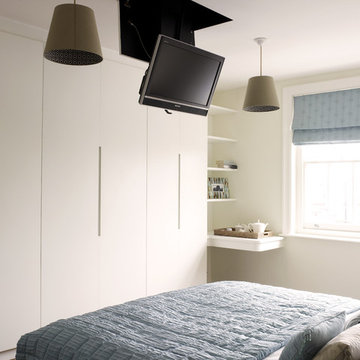
Foto di una camera matrimoniale design con pareti bianche, pavimento in legno massello medio, nessun camino e TV

Interior furnishings design - Sophie Metz Design. ,
Nantucket Architectural Photography
Immagine di una camera degli ospiti stile marinaro di medie dimensioni con pareti bianche, parquet chiaro e nessun camino
Immagine di una camera degli ospiti stile marinaro di medie dimensioni con pareti bianche, parquet chiaro e nessun camino

Peter Krupenye Photography
Esempio di una grande camera matrimoniale contemporanea con pareti nere, parquet scuro e nessun camino
Esempio di una grande camera matrimoniale contemporanea con pareti nere, parquet scuro e nessun camino

The flat stock trim aligned perfectly with the furniture serving as artwork and creating a modern look to this beautiful space.
Immagine di una camera matrimoniale chic di medie dimensioni con pareti grigie e nessun camino
Immagine di una camera matrimoniale chic di medie dimensioni con pareti grigie e nessun camino
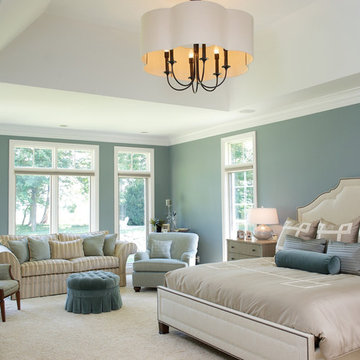
This serene master bedroom was inspired by the fabulous views of Lake Erie and its ever changing tones. The custom upholstered headboard and nightstands were finished in sandy neutrals to offset the deeper toned walls. An oversized scalloped drum chandelier adds drama to the raised ceiling above the bed area while a seating area offers a quiet spot in the suite.
Photography by Jason Miller

Master Bedroom by Masterpiece Design Group. Photo credit Studio KW Photography
Wall color is CL 2923M "Flourishing" by Color Wheel. Lamps are from Wayfair.com. Black and white chair by Dr Kincaid #5627 & the fabric shown is candlewick. Fabrics are comforter Belfast - warm grey, yellow pillows Duralee fabric: 50816-258Mustard. Yellow & black pillow fabric is no longer available. Drapes & pillows Kravet fabric:: Raid in Jet. Black tables are from Wayfair.com. 3 drawer chest: "winter woods" by Steinworld and the wall art is from Zgallerie "Naples Bowl" The wall detail is 1/2" round applied on top of 1x8. Hope this helps everyone.
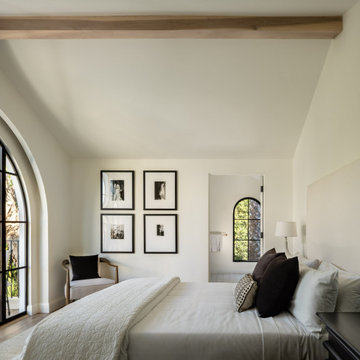
A “picture-perfect” room.
Foto di una camera matrimoniale mediterranea di medie dimensioni con pareti bianche, pavimento in legno massello medio, nessun camino, pavimento beige e travi a vista
Foto di una camera matrimoniale mediterranea di medie dimensioni con pareti bianche, pavimento in legno massello medio, nessun camino, pavimento beige e travi a vista

Designed with frequent guests in mind, we layered furnishings and textiles to create a light and spacious bedroom. The floor to ceiling drapery blocks out light for restful sleep. Featured are a velvet-upholstered bed frame, bedside sconces, custom pillows, contemporary art, painted beams, and light oak flooring.
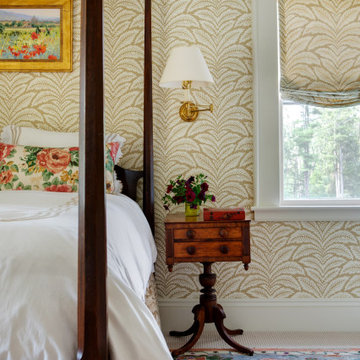
Ispirazione per una camera da letto chic con pareti beige, moquette, pavimento beige e carta da parati
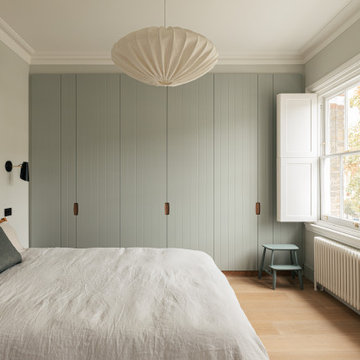
Bespoke joinery was used throughout the house, linking all the rooms together and leading out to the garden. The owner's Scandinavian furniture collection was key to the project, influencing the design of the new staircase, built in seating to the dining area and oak lined ceiling spaces.
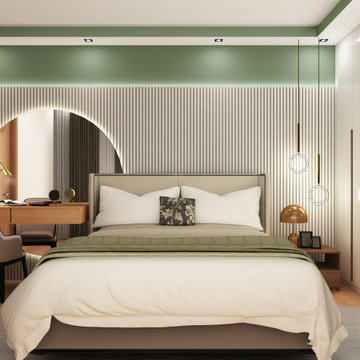
On behalf of Designers Gang, we extend our heartfelt gratitude to you. Thank you for choosing us as your trusted partner in bringing your design dreams to life. It has been our pleasure to work with you, and we appreciate the trust you have placed in our team.
At Designers Gang, we are committed to delivering excellence in every project. Your collaboration with us has allowed us to showcase our creativity, craftsmanship, and dedication to creating spaces that truly reflect your unique style and preferences.
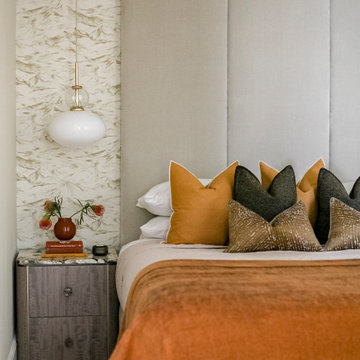
The master bedroom in a private residence at the prestigious 9 Millbank, a beautifully restored 1920s building in Westminster.
Ispirazione per una camera da letto design di medie dimensioni
Ispirazione per una camera da letto design di medie dimensioni
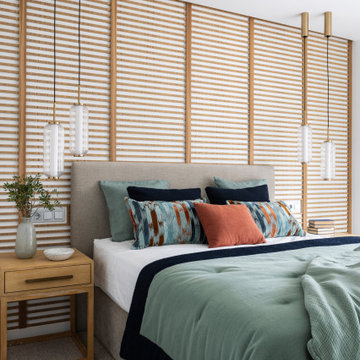
Toda la pared del cabecero del dormitorio principal se ha revestido con una pieza de palillería decorativa a juego con el resto de la casa que añade calidez a la habitación. La cama se ha vestido con un cabecero tapizado y un juego doble de lámparas colgantes, un diseño de Jose Fornas para Aromas del Campo en oro envejecido y cristal estriado que aporta un toque minimalista, atemporal y delicado al conjunto del dormitorio.
En esta ocasión, y al igual que en las puertas correderas del recibidor, los listones de madera se han colocado en formato horizontal. “La madera alistonada ha ganado mucha popularidad en los últimos años, pero en la mayoría de casos colocada en vertical, así que decidimos colocarla en horizontal por un tema de originalidad y por diferenciarnos del resto de estudios”, explica Raquel Gonzalez.
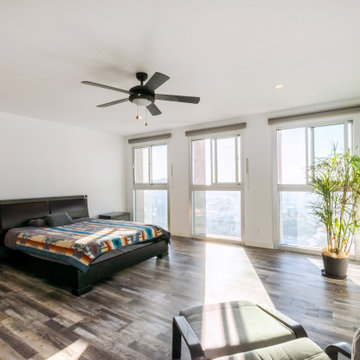
This is a complete remodel of a high-rise unit in downtown Los Angeles. The project scope consists of a kitchen remodel with a dry bar and island, a dining space and living room remodel, a primary suite bedroom and bathroom remodel and a guest bathroom remodel as well.
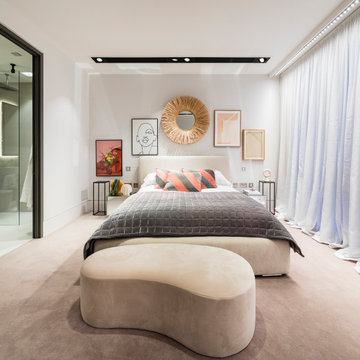
Esempio di una camera da letto design con pareti grigie, moquette, nessun camino e pavimento beige
Camere da Letto gialle, beige - Foto e idee per arredare
3
