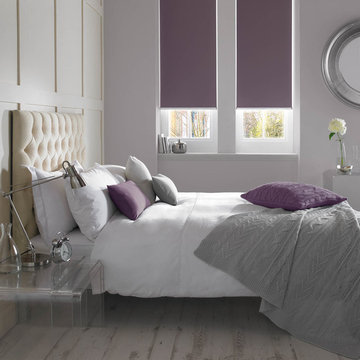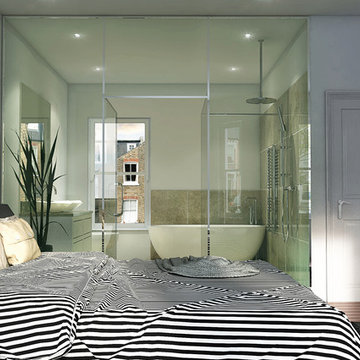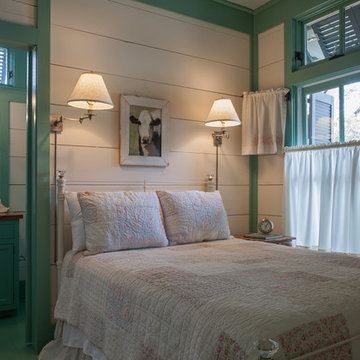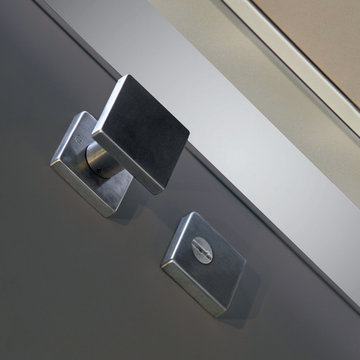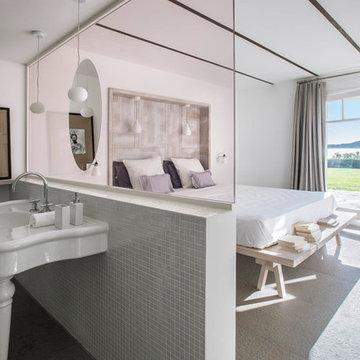Camere da Letto - Foto e idee per arredare
Filtra anche per:
Budget
Ordina per:Popolari oggi
1 - 20 di 152 foto
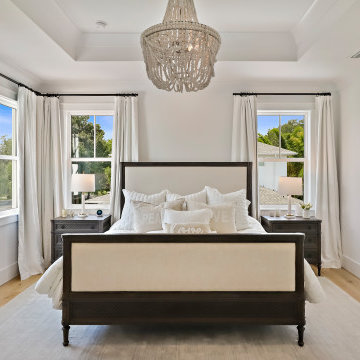
Idee per una grande camera matrimoniale tradizionale con pareti bianche, pavimento in legno massello medio e pavimento beige
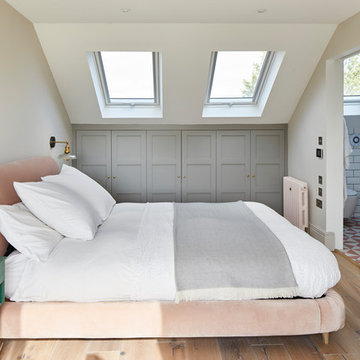
Ispirazione per una camera degli ospiti chic con pareti bianche, pavimento in legno massello medio e pavimento marrone
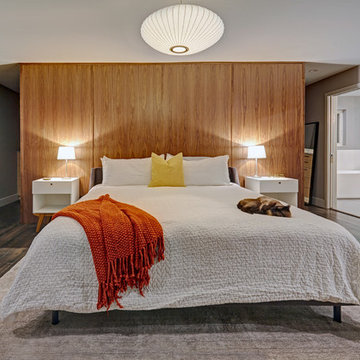
This client grew up in this 1950’s family home and has now become owner in his adult life. Designing and remodeling this childhood home that the client was very bonded and familiar with was a tall order. This modern twist of original mid-century style combined with an eclectic fusion of modern day materials and concepts fills the room with a powerful presence while maintaining its clean lined austerity and elegance. The kitchen was part of a grander complete home re-design and remodel.
A modern version of a mid-century His and Hers grand master bathroom was created to include all the amenities and nothing left behind! This bathroom has so much noticeable and hidden “POW” that commands its peaceful spa feeling with a lot of attitude. Maintaining ultra-clean lines yet delivering ample design interest at every detail, This bathroom is eclectically a one of a kind luxury statement.
The concept in the laundry room was to create a simple, easy to use and clean space with ample storage and a place removed from the central part of the home to house the necessity of the cats and their litter box needs. There was no need for glamour in the laundry room yet we were able to create a simple highly utilitarian space.
If there is one room in the home that requires frequent visitors to thoroughly enjoy with a huge element of surprise, it’s the powder room! This is a room where you know that eventually, every guest will visit. Knowing this, we created a bold statement with layers of intrigue that would leave ample room for fun conversation with your guests upon their prolonged exit. We kept the lights dim here for that intriguing experience of crafted elegance and created ambiance. The walls of peeling metallic rust are the welcoming gesture to a powder room experience of defiance and elegant mystical complexity.
It's a lucky house guest indeed who gets to stay in this newly remodeled home. This on-suite bathroom allows them their own space and privacy. Both Bedroom and Bathroom offer plenty of storage for an extended stay. Rift White Oak cabinets and sleek Silestone counters make a lovely combination in the bathroom while the bedroom showcases textured white cabinets with a dark walnut wrap.
Photo credit: Fred Donham of PhotographerLink
Trova il professionista locale adatto per il tuo progetto
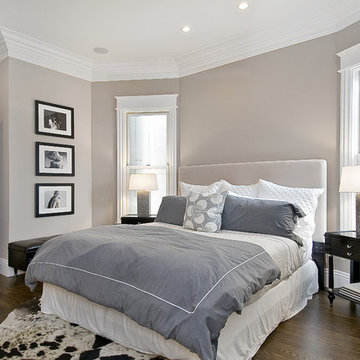
design and construction by Cardea Building Co.
Idee per una camera da letto tradizionale con parquet scuro e pareti grigie
Idee per una camera da letto tradizionale con parquet scuro e pareti grigie
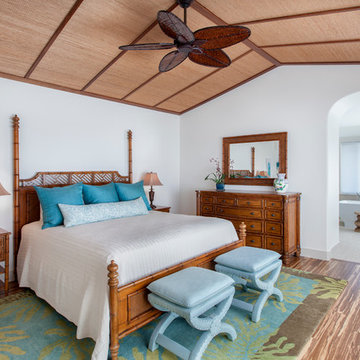
Emily Wineman
Ispirazione per una grande camera matrimoniale tropicale con pareti bianche e pavimento in bambù
Ispirazione per una grande camera matrimoniale tropicale con pareti bianche e pavimento in bambù
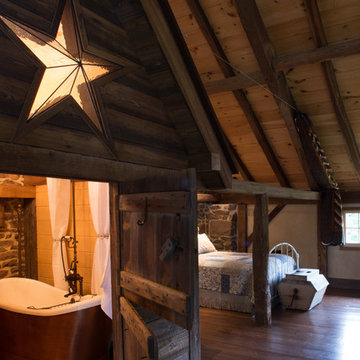
Peter Morehand
Idee per una camera da letto country con pareti marroni e pavimento in legno massello medio
Idee per una camera da letto country con pareti marroni e pavimento in legno massello medio
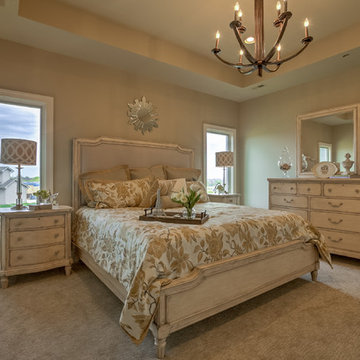
Amoura Products
Esempio di una camera da letto chic con pareti beige, moquette e nessun camino
Esempio di una camera da letto chic con pareti beige, moquette e nessun camino
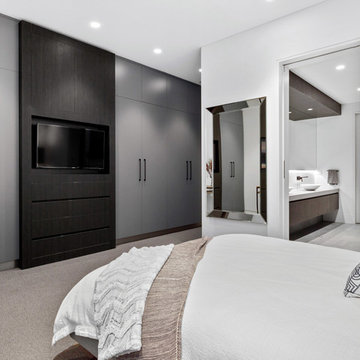
Western Select Products
Foto di una camera matrimoniale minimal con pareti bianche, moquette, nessun camino e pavimento grigio
Foto di una camera matrimoniale minimal con pareti bianche, moquette, nessun camino e pavimento grigio
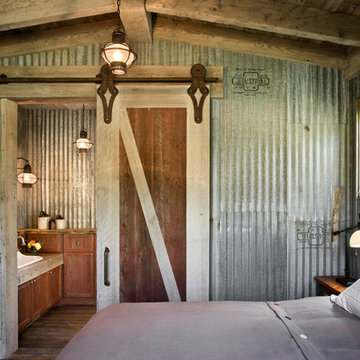
Springhill Residence by Locati Architects, Interior Design by Locati Interiors, Photography by Roger Wade
Idee per una camera da letto country con pareti grigie e parquet scuro
Idee per una camera da letto country con pareti grigie e parquet scuro
Ricarica la pagina per non vedere più questo specifico annuncio
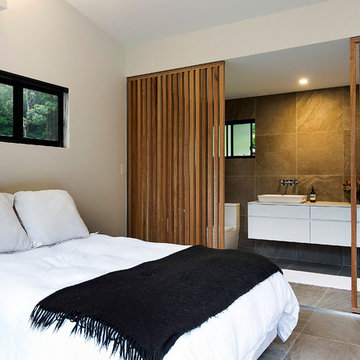
Guest Bedroom & Ensuite
Photo by: Olguin Photography
Idee per una camera da letto contemporanea
Idee per una camera da letto contemporanea
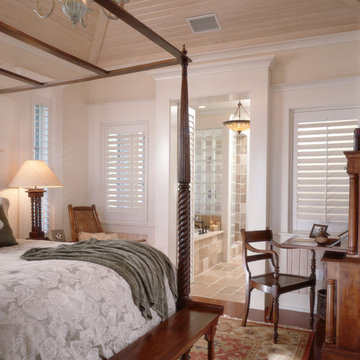
George Cott Photography
Immagine di una camera matrimoniale tradizionale con pareti beige, pavimento in legno massello medio e nessun camino
Immagine di una camera matrimoniale tradizionale con pareti beige, pavimento in legno massello medio e nessun camino
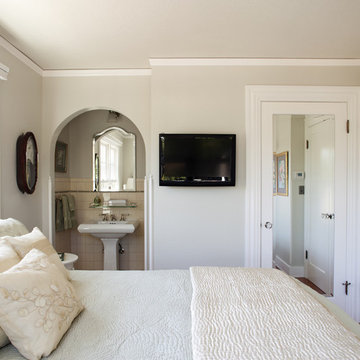
This beautiful estate near downtown is one of the oldest homes in Willow Glen. Built in 1928, this Georgian Style home has maintained its original integrity. We added over 1000 square feet, a new 3-stop elevator, new porches and decks. Photography by Paul Dyer.
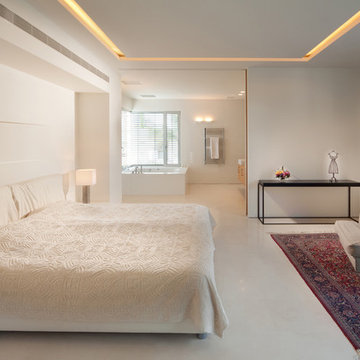
villa. architect : dror barda (drorbarda.com)
Ispirazione per una camera matrimoniale bohémian con pareti bianche e TV
Ispirazione per una camera matrimoniale bohémian con pareti bianche e TV
Camere da Letto - Foto e idee per arredare
Ricarica la pagina per non vedere più questo specifico annuncio
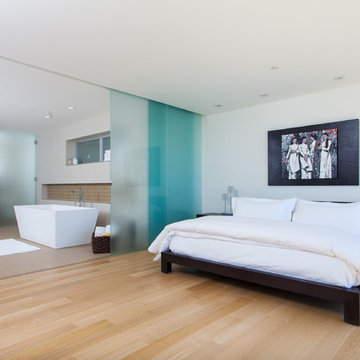
Peter Lyons
Ispirazione per una camera matrimoniale contemporanea con pareti bianche, parquet chiaro e nessun camino
Ispirazione per una camera matrimoniale contemporanea con pareti bianche, parquet chiaro e nessun camino
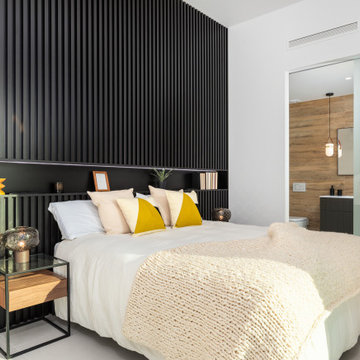
Esempio di una grande camera matrimoniale minimal con pareti bianche, pavimento in gres porcellanato e pavimento beige
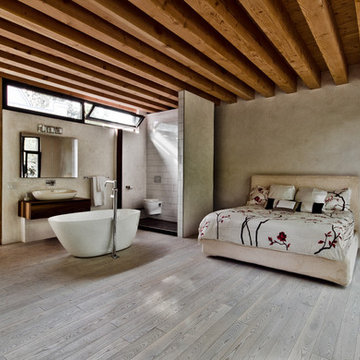
Ecologiamontreal.com
Nom officiel du projet : Ecologia Montréal
Localisation : Montréal
Nom du client : Sabine Karsenti
Architectes/designers : Gervais Fortin
Collaborateurs : Fondation Ecologia
Architectes paysagistes : Nature Eden
Superficie du projet : 2700 pieds carrés
Date de finalisation du projet : septembre 2012
Photographe : Alexandre Parent
1
